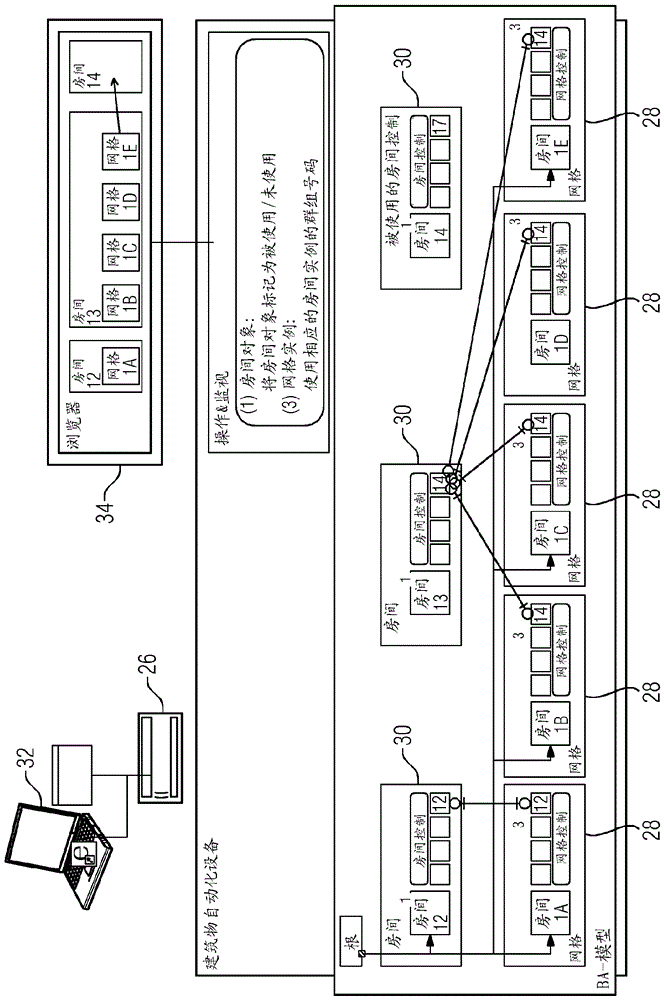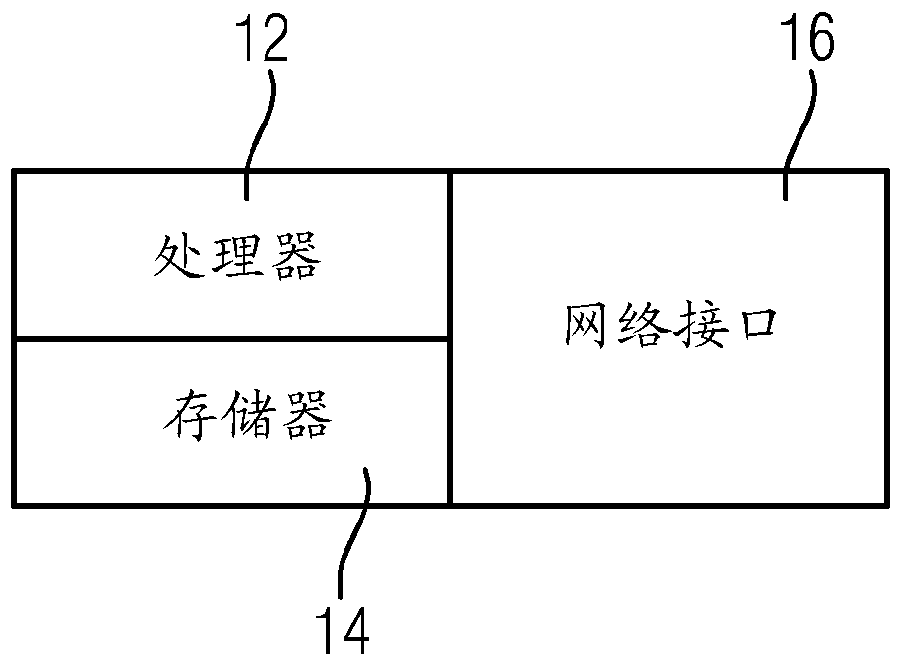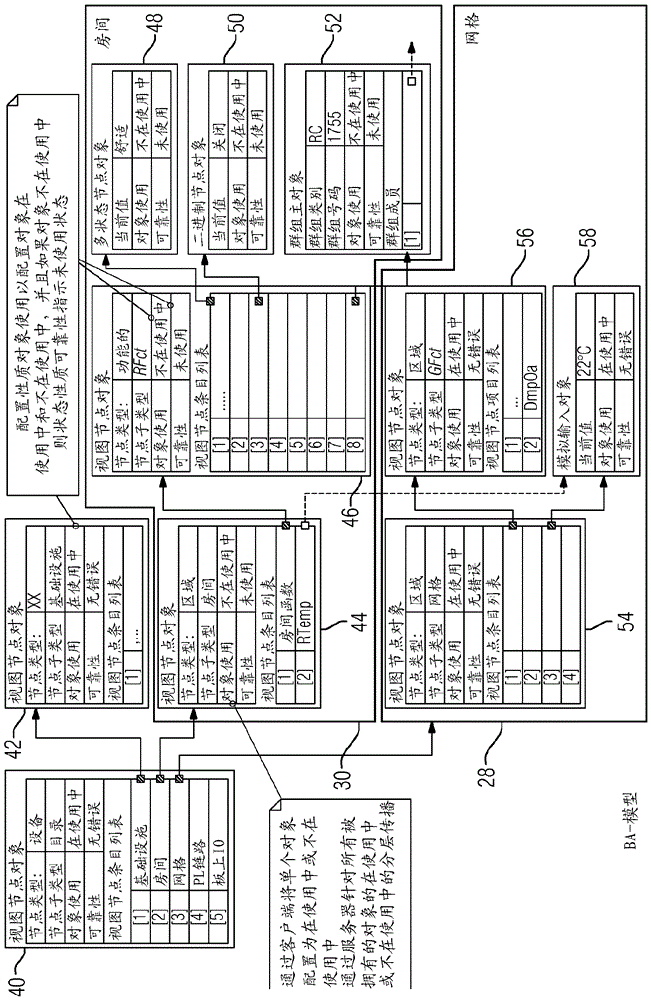Grouping for flexible room arrangements
A room, section technology used in the field of floor plan changes, control or design building automation
- Summary
- Abstract
- Description
- Claims
- Application Information
AI Technical Summary
Problems solved by technology
Method used
Image
Examples
Embodiment Construction
[0019] Building automation control and design programming allow for flexibility in room layout. Room and room-section functions are grouped for control of functional splitting but for flexibility in room arrangement.
[0020] There is an increasing demand for flexible subdivision of floors and zones of buildings to arrange spaces for changing needs over the life cycle of a building. To ensure maximum flexibility, floors are divided into room segments (eg grids) that can be combined to form rooms and rearranged over time by simply adding and removing walls. In an example use case, a new floor plan is created for a tenant expansion. Room layouts are initially set up for tenants and rarely change over time. Building automation engineers use offline manipulation tools to set up room configurations for building automation. In another example use case, a floor plan is reconstructed. Room arrangements may occasionally (eg, every 1-2 years) change. A technician, facility manager ...
PUM
 Login to View More
Login to View More Abstract
Description
Claims
Application Information
 Login to View More
Login to View More - R&D
- Intellectual Property
- Life Sciences
- Materials
- Tech Scout
- Unparalleled Data Quality
- Higher Quality Content
- 60% Fewer Hallucinations
Browse by: Latest US Patents, China's latest patents, Technical Efficacy Thesaurus, Application Domain, Technology Topic, Popular Technical Reports.
© 2025 PatSnap. All rights reserved.Legal|Privacy policy|Modern Slavery Act Transparency Statement|Sitemap|About US| Contact US: help@patsnap.com



