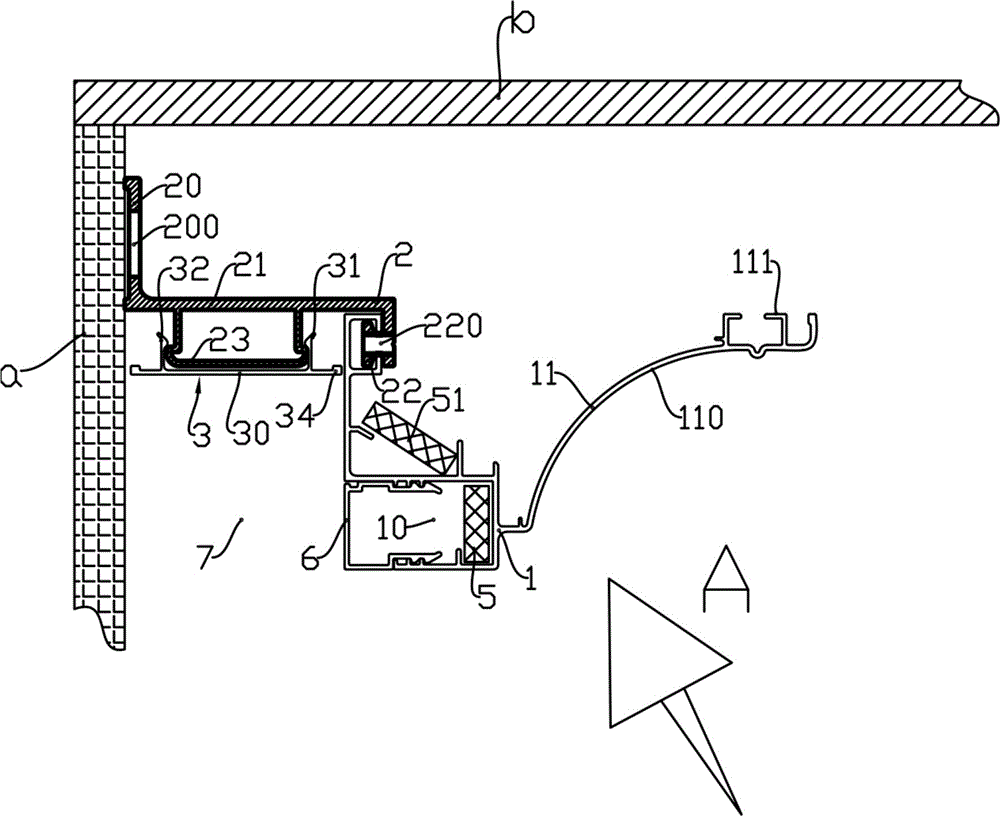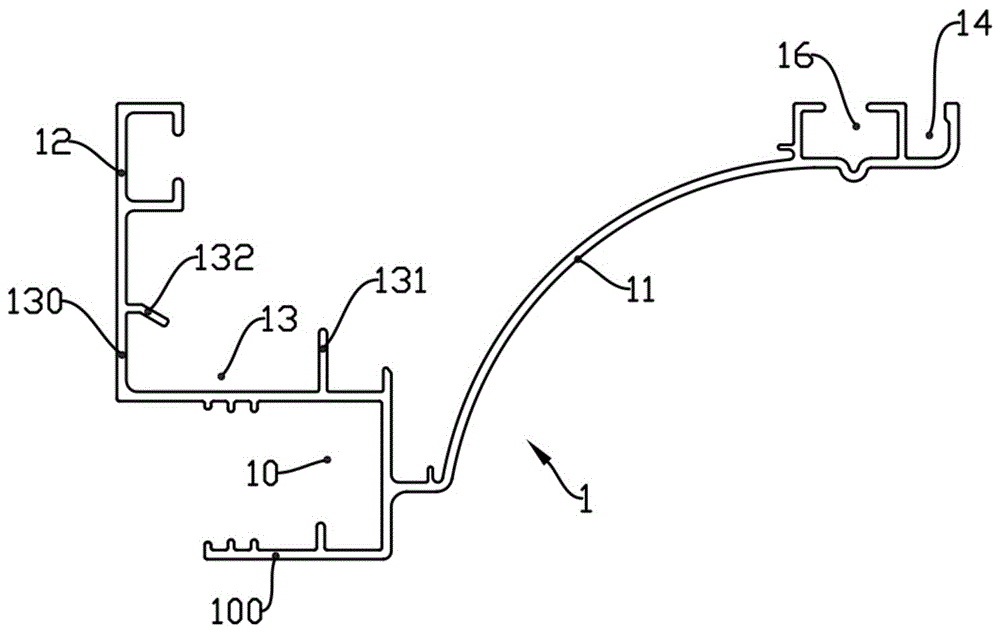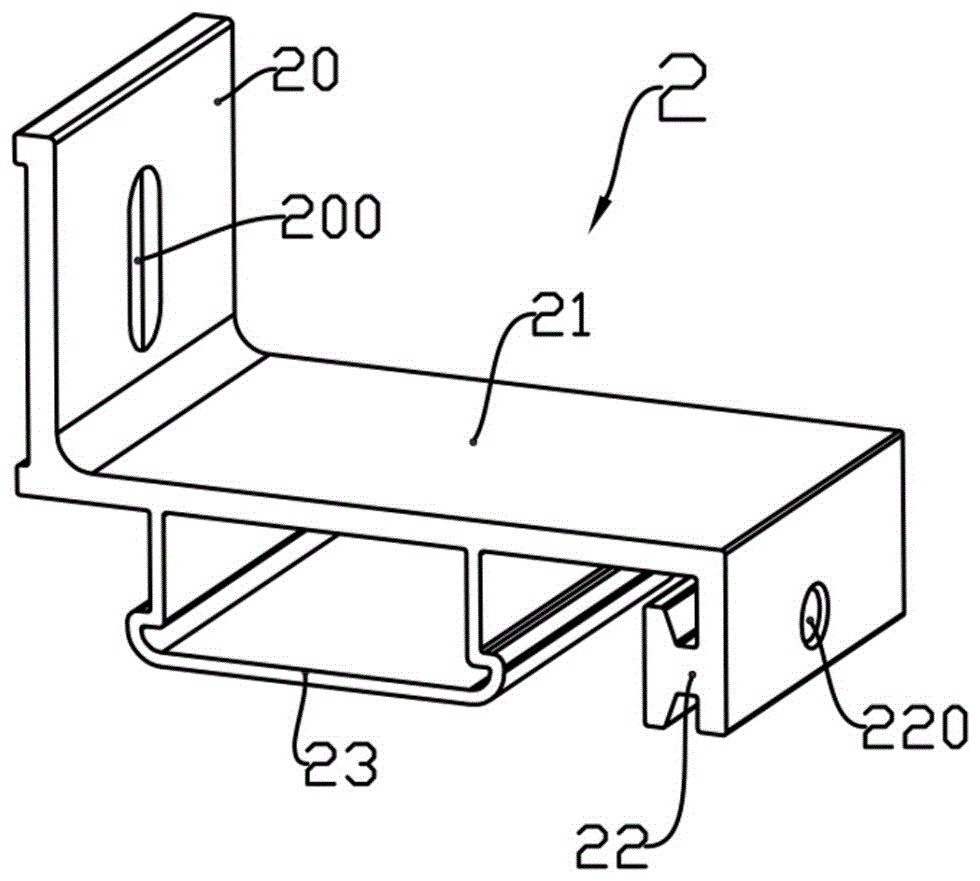Combined corner ceiling layer structure
A technology for suspended ceilings and corners, applied to ceilings, building components, building structures, etc., can solve problems such as single structure
- Summary
- Abstract
- Description
- Claims
- Application Information
AI Technical Summary
Problems solved by technology
Method used
Image
Examples
Embodiment Construction
[0031] Such as figure 1 As shown, a building generally has a corner part surrounded by an upright wall part a and a roof part b. In order to decorate and beautify the corner part, a composite corner ceiling layer is installed on the corner part, and the composite corner ceiling The layer includes a corner decorative profile main body 1 and a positioning fixture 2; it is characterized in that the corner decorative profile main body 1 includes a corner hooking part 12 that can form a connection with the positioning fixture 2, and can form an exposed decorative surface. The outer decorative part 11, the corner hooking part 12 is arranged on the inner side of the corner decorative profile main body 1, and the outer decorative part 11 is arranged on the outer side of the corner decorative profile main body 1; the positioning The fixture 2 is provided with a fixed joint part 20 capable of combining the building and a fixture hook part 22 capable of combining the corner hook part 12;...
PUM
 Login to View More
Login to View More Abstract
Description
Claims
Application Information
 Login to View More
Login to View More - R&D
- Intellectual Property
- Life Sciences
- Materials
- Tech Scout
- Unparalleled Data Quality
- Higher Quality Content
- 60% Fewer Hallucinations
Browse by: Latest US Patents, China's latest patents, Technical Efficacy Thesaurus, Application Domain, Technology Topic, Popular Technical Reports.
© 2025 PatSnap. All rights reserved.Legal|Privacy policy|Modern Slavery Act Transparency Statement|Sitemap|About US| Contact US: help@patsnap.com



