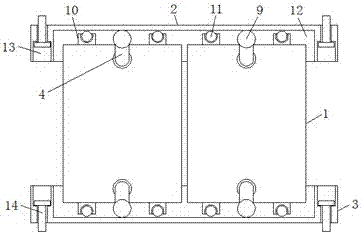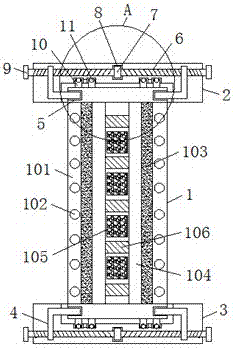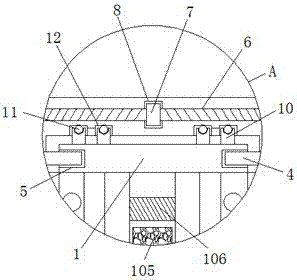Combined type sliding partition wallboard
A partition board and combined technology, applied in the direction of walls, building components, buildings, etc., can solve the problems of large volume, small use area of houses, and heavy shear walls, and achieve convenient and fast operation, simple structure, and increased stability. Effect
- Summary
- Abstract
- Description
- Claims
- Application Information
AI Technical Summary
Problems solved by technology
Method used
Image
Examples
Embodiment Construction
[0017] The following will clearly and completely describe the technical solutions in the embodiments of the present invention with reference to the accompanying drawings in the embodiments of the present invention. Obviously, the described embodiments are only some, not all, embodiments of the present invention.
[0018] refer to Figure 1-3 , a combined sliding partition wall panel, comprising an upper roof 2 and a lower roof 3, a wall panel body 1 is slidingly connected between the upper roof 2 and the lower roof 3, and the upper end and the lower end of the wall panel body 1 are respectively fixedly connected with several Block 10, and ball 11 is installed on the end of block 10 away from wallboard body 1, the inner walls of upper top plate 2 and lower top plate 3 are all provided with card slots 12 corresponding to block 10, upper top plate 2 and lower top plate 3 The inner wall is provided with a connecting shaft 6, and the middle outer wall of the connecting shaft 6 is s...
PUM
 Login to View More
Login to View More Abstract
Description
Claims
Application Information
 Login to View More
Login to View More - R&D
- Intellectual Property
- Life Sciences
- Materials
- Tech Scout
- Unparalleled Data Quality
- Higher Quality Content
- 60% Fewer Hallucinations
Browse by: Latest US Patents, China's latest patents, Technical Efficacy Thesaurus, Application Domain, Technology Topic, Popular Technical Reports.
© 2025 PatSnap. All rights reserved.Legal|Privacy policy|Modern Slavery Act Transparency Statement|Sitemap|About US| Contact US: help@patsnap.com



