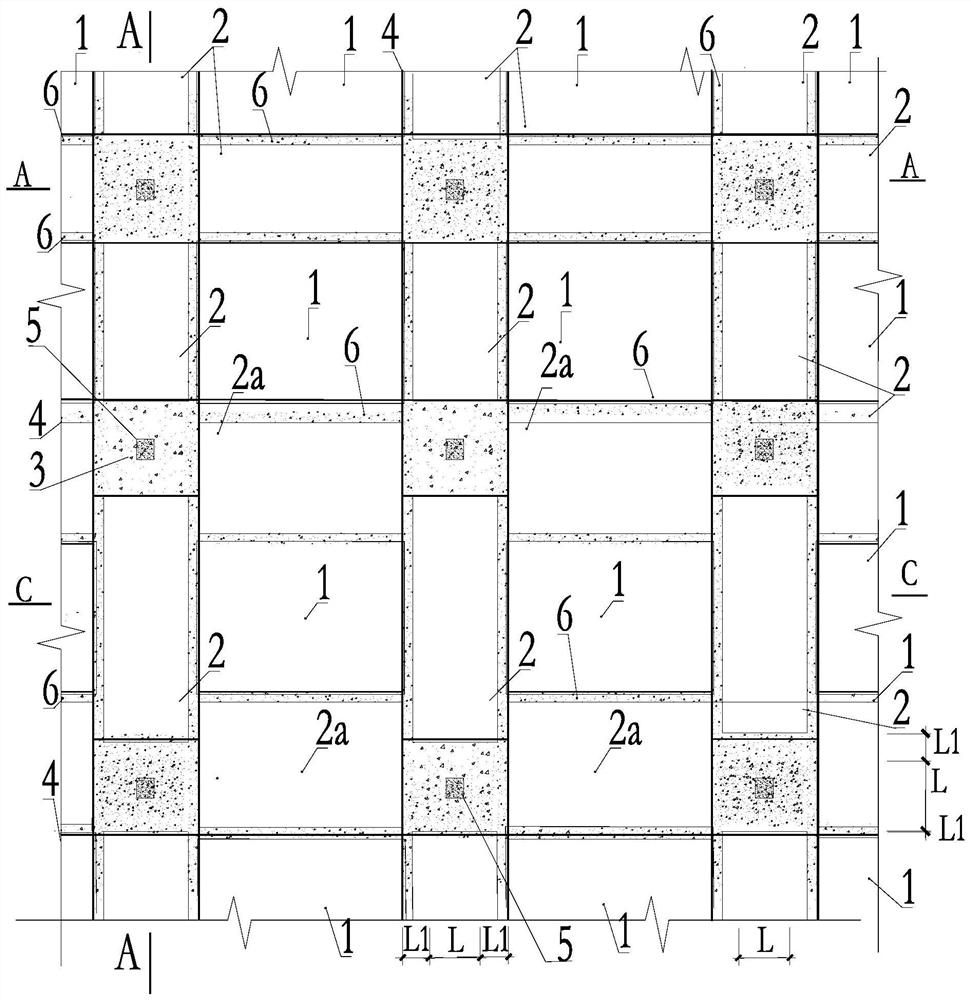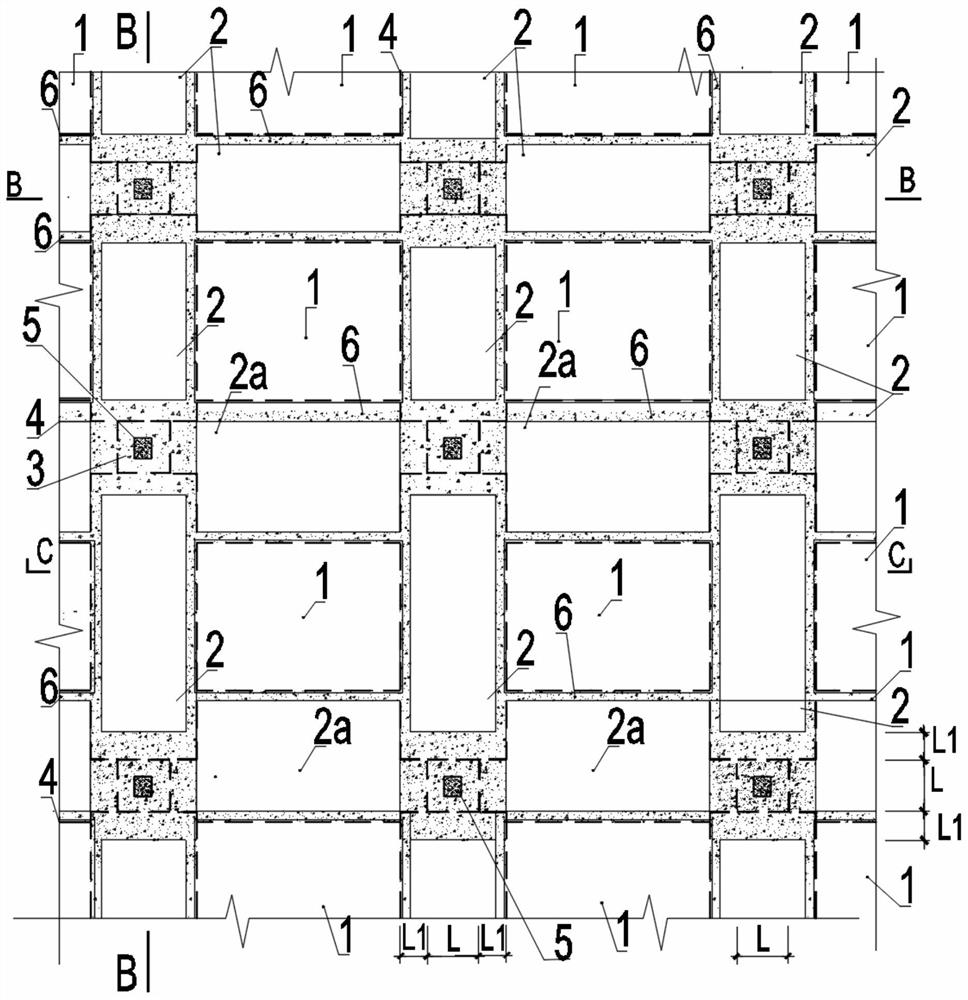A slab-column structure assembly system, floor prefabricated components and construction method
A technology of prefabricated components and slab-column structures, applied in building construction, building material processing, construction, etc., can solve the problems of high technical requirements of construction personnel, a large number of support and installation templates, not structural forms, etc., and achieve a good promotion technology. The effect of foundation, saving building materials and reducing the thickness of floor slabs
- Summary
- Abstract
- Description
- Claims
- Application Information
AI Technical Summary
Problems solved by technology
Method used
Image
Examples
Embodiment 1
[0066] Such as Figure 1-2 , Figure 6-9 , Figure 11 (A1, A2), Figure 12-16 and Figure 24 As shown, the assembly system of the slab-column structure includes the prefabricated component 1 with the connecting plate without the column cap and the floor slab (common floor prefabricated component, such as Figure 13 ) and prefabricated components 2 and 2a with column cap connecting plate and floor slab (such as Figure 15 , Figure 16 ), prefabricated pallet 3a, column 5, connection node. The prefabricated pallet 3 ( Figure 21 ) is consistent with the name agreement and provisions of the national code "Code for Design of Concrete Structures" GB50010-2010 and "Code for Seismic Design of Buildings" GB50010-2011 (the same below), and the prefabricated pallet is an enlarged pallet 3a ( Figure 24 ), excluding column cap connecting plate with floor prefabricated component 1, including column cap connecting plate with floor prefabricated component 2 and 2a, connecting reinfor...
Embodiment 2
[0077] Such as image 3 , Figure 5-6 , Figure 10-12 , Figure 17-19 and Figure 21-22 As shown, the assembly system of the slab-column structure includes the prefabricated component 1 without the column cap connection plate and the floor slab (prefabricated floor slab component) and the prefabricated components 2 and 2a with the column cap connection plate and the floor slab (such as Figure 17-19 ), prefabricated pallet 3 (such as Figure 21 ), column 5, connecting nodes. Prefabricated component 1 with connecting plate with column cap and prefabricated component with floor slab including column cap connecting plate and prefabricated component with floor slab 2 and 2a are reserved at both ends. 8 and other supplementary reinforcement. When the slab-column structure is assembled, it consists of the prefabricated component 1 without column cap connection plate with floor slab, the prefabricated component 2 and 2a with column cap connection plate with floor slab, the pref...
Embodiment 3
[0087] Such as Figure 4-6 , Figure 10-11 , Figure 14 and Figure 20 , 23 As shown, the slab-column structure assembly system includes the prefabricated component 1 with the slab without the column cap connecting plate (the prefabricated component of the densely ribbed composite floor, such as Figure 14 ) and prefabricated component 2b with column cap connecting plate and floor slab (such as Figure 20 ), prefabricated pallet 3 (such as Figure 21 ), column 5, connecting nodes. The prefabricated component 1 with connecting plate without column cap is a composite floor with dense ribs, the prefabricated component 1 without connecting plate with column cap and the prefabricated component 2b with connecting plate with column cap and slab prefabricated with floor 2b are reserved with connecting steel bars, and the connecting steel bars Including the bottom reinforcing bar 7, the upper reinforcing bar 8 and other supplementary reinforcing bars in the length direction withi...
PUM
 Login to View More
Login to View More Abstract
Description
Claims
Application Information
 Login to View More
Login to View More - R&D
- Intellectual Property
- Life Sciences
- Materials
- Tech Scout
- Unparalleled Data Quality
- Higher Quality Content
- 60% Fewer Hallucinations
Browse by: Latest US Patents, China's latest patents, Technical Efficacy Thesaurus, Application Domain, Technology Topic, Popular Technical Reports.
© 2025 PatSnap. All rights reserved.Legal|Privacy policy|Modern Slavery Act Transparency Statement|Sitemap|About US| Contact US: help@patsnap.com



