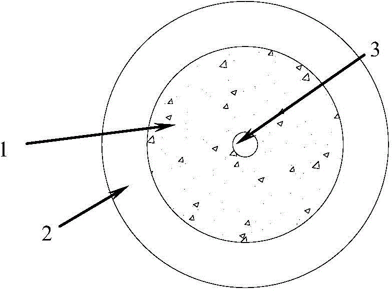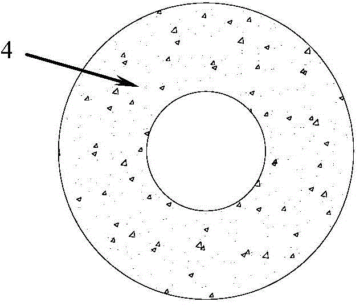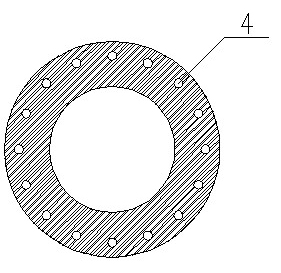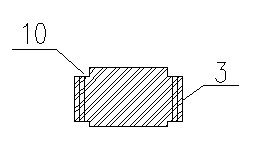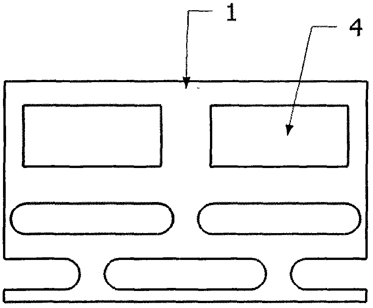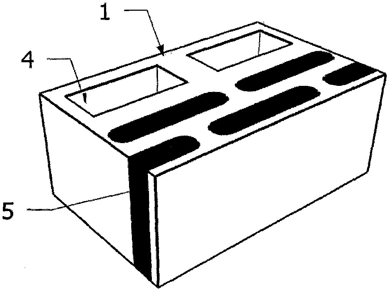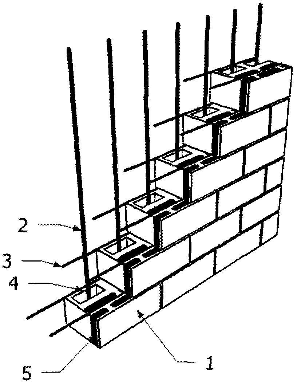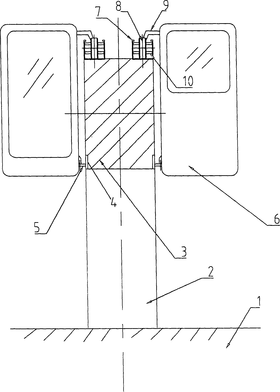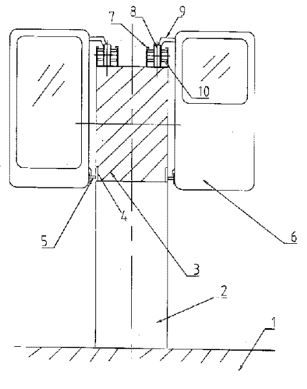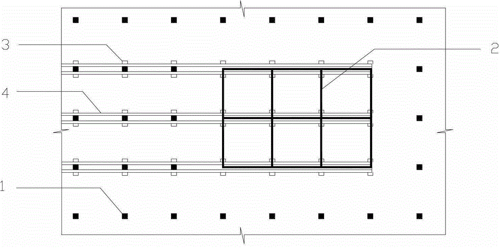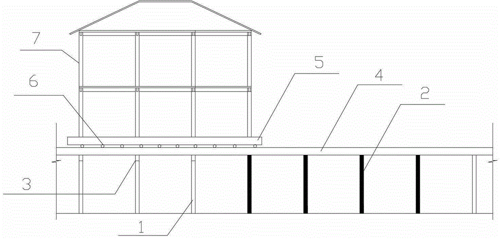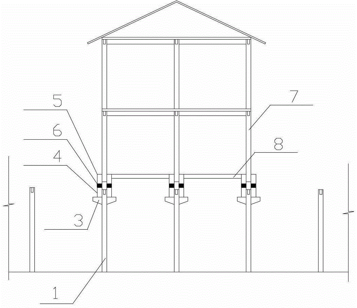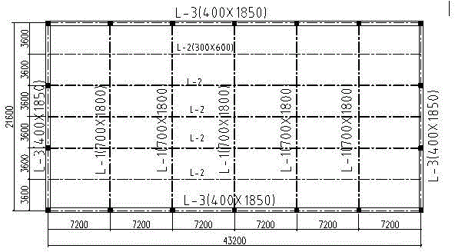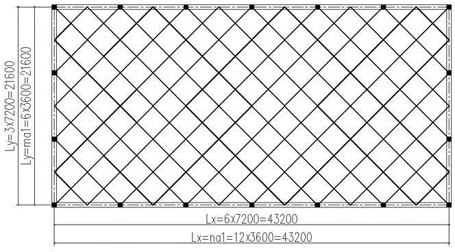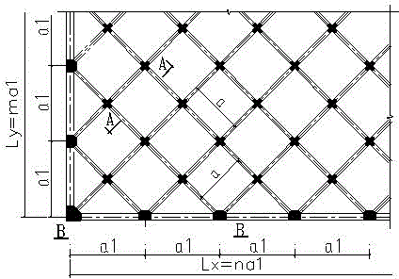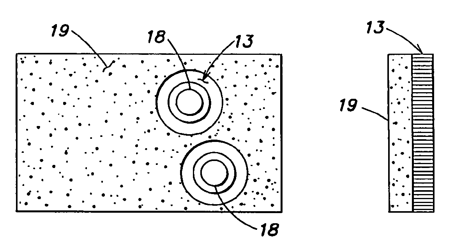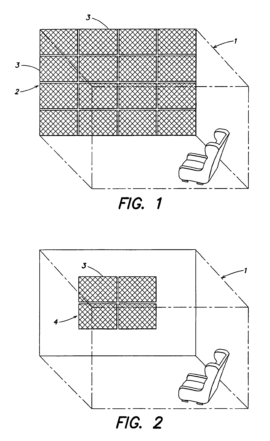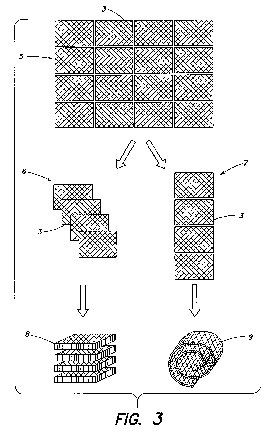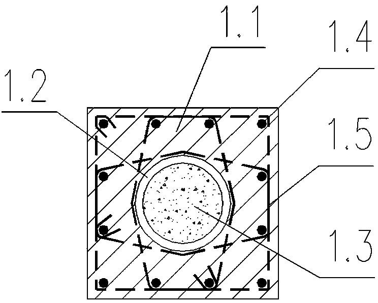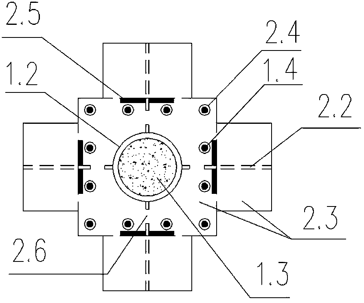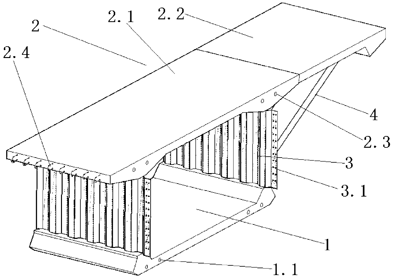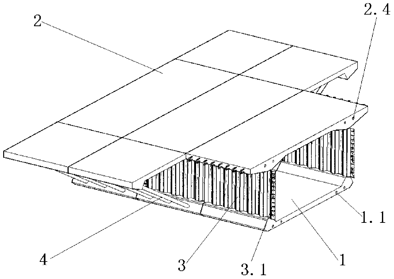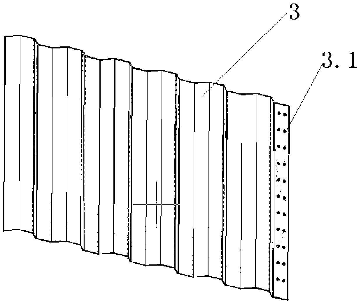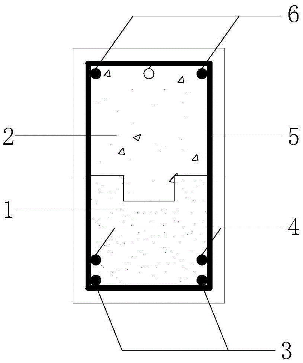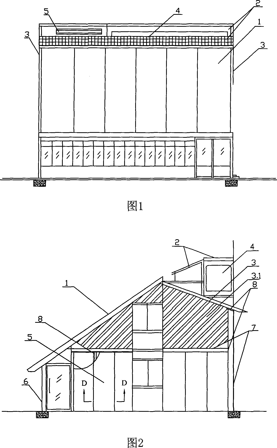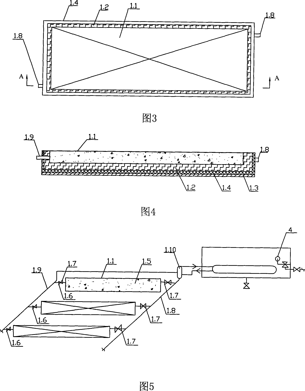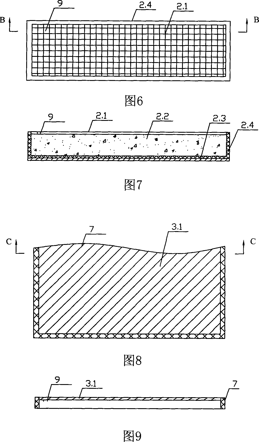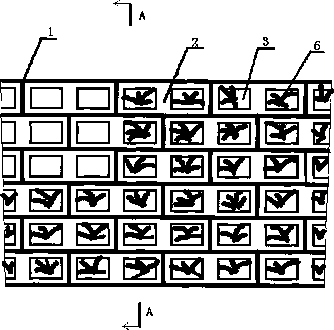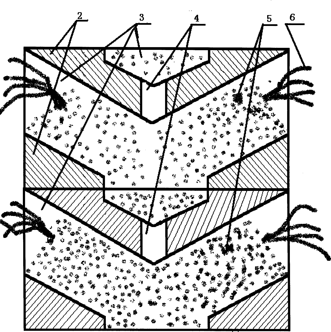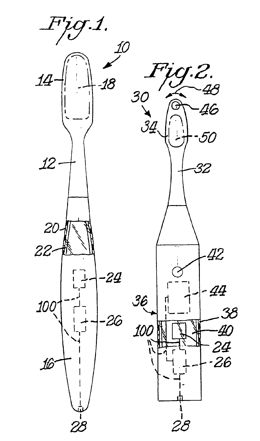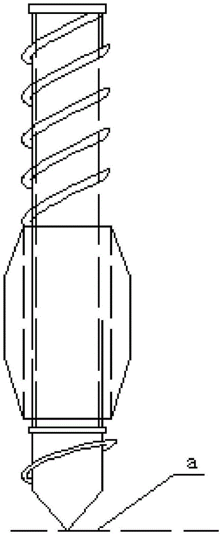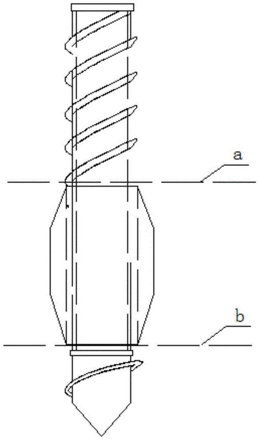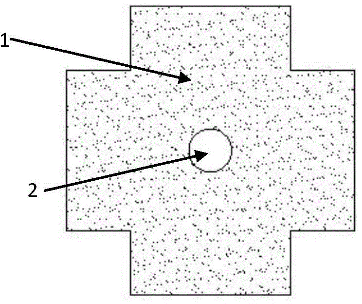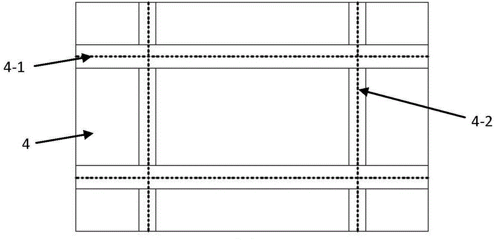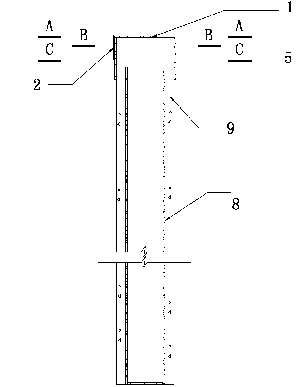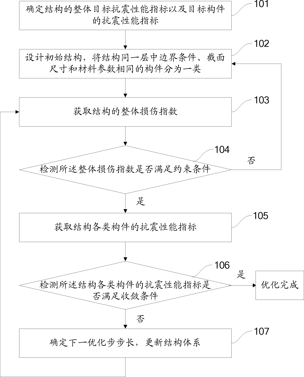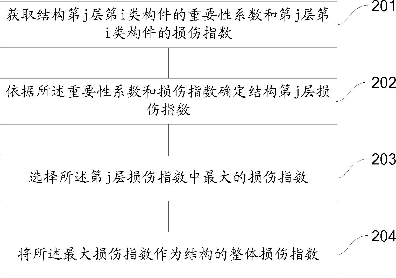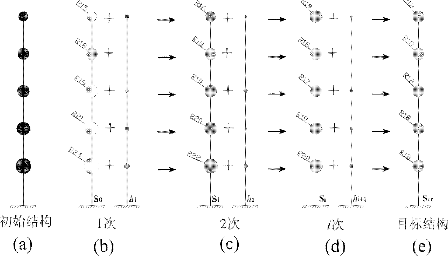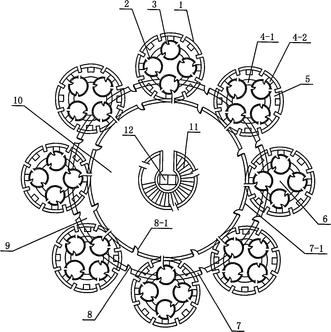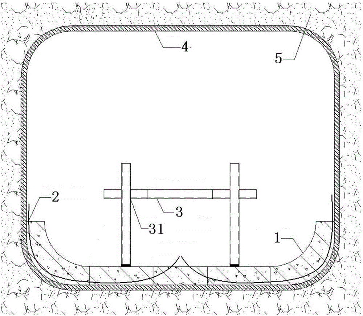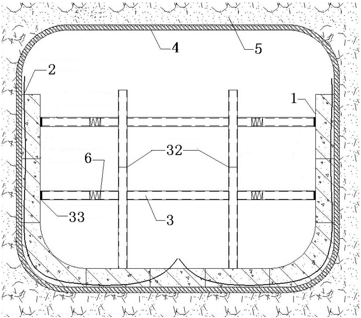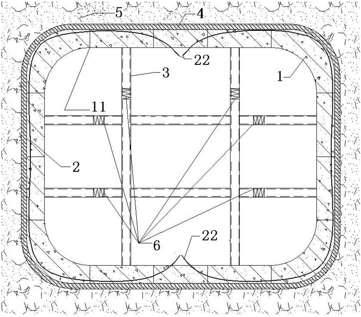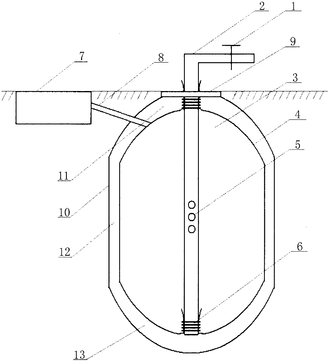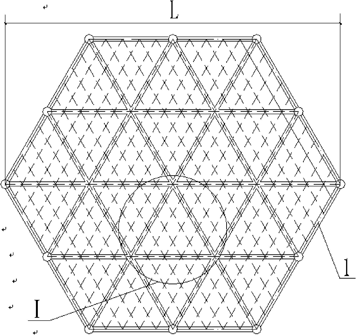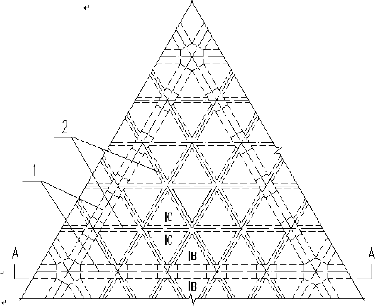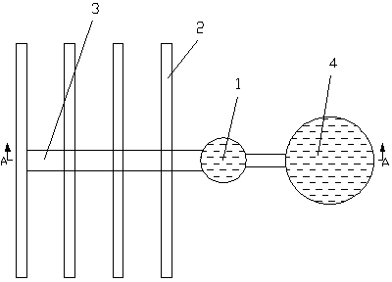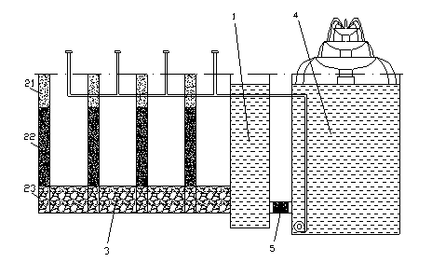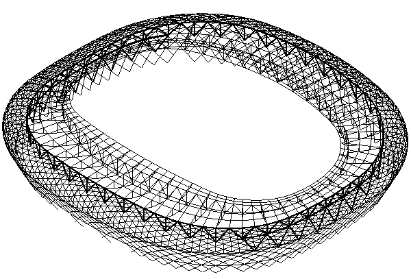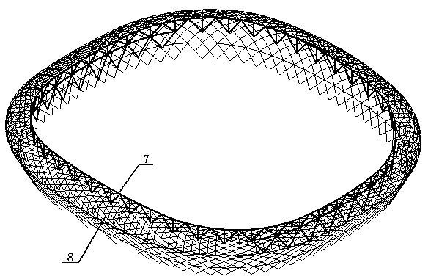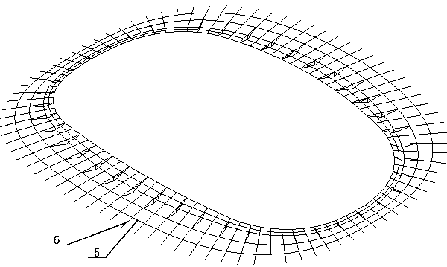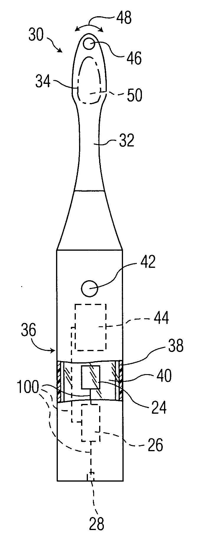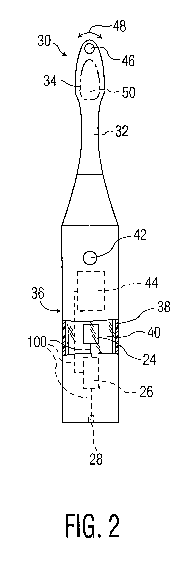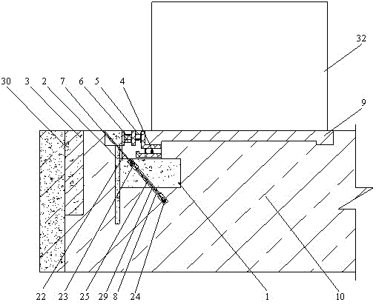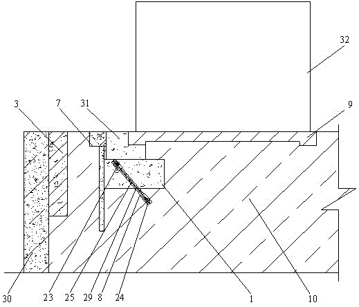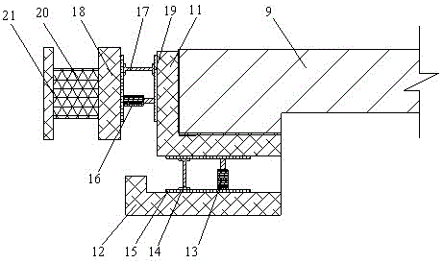Patents
Literature
360results about How to "Save building materials" patented technology
Efficacy Topic
Property
Owner
Technical Advancement
Application Domain
Technology Topic
Technology Field Word
Patent Country/Region
Patent Type
Patent Status
Application Year
Inventor
Light cast-in-situs concrete wallboard
InactiveCN1530501AStrong and durable connectionImprove the seismic performance of structuresSolid waste managementWallsFiberglass meshGlass fiber
A light concrete wall slab cast in-situ is composed of main body and welded reinforcing steel bar net in said main body. Said main body is made up of water, cement, powdered coal ash, slag powder, silicon powder, efficient composite water-reducing agent, polypropylene fibres, glass fibre fabric or alkali-resistant plastic-coated glass staple, modified cement polymer emulsion (or powder), haydite, and sand. Its advantages are light weight, high strength, low shrinkage, not deforming and cracking, and low cost.
Owner:张英保
Construction method for evacuating subway station by prefabricated structure cover
ActiveCN104674846AShort traffic timeAvoid pollutionArtificial islandsUnderwater structuresSubway stationRoad surface
The invention discloses a construction method for evacuating a subway station by a prefabricated structure cover. The construction method comprises the following steps of 1, prefabricating a corresponding component outside a construction site in a factory way; 2, utilizing a pile pressing-in machine to press a prefabricated fender pile and a vertical column pile into designed positions at the construction site; 3, excavating a foundation pit, casting a coping ring beam and a horizontal support, paving a prefabricated laminating plate, and casting a structure top plate; 4, backfilling the upper earth, and restoring the transportation on a road; 5, continuing to downwards excavate earth, and casting a bottom plate of the first underground layer; 6, continuing to excavate, and casting a foundation bottom plate and a building edge wall; 7, completing other parts of the subway station, so as to complete the construction. The construction method has the beneficial effects that the fender pile and the vertical column pile are pressed at night, so the influence on surrounding environments is little; the top plate formwork is made of the prefabricated laminating plate, so the formwork support and detachment time is shortened, and the time of blocking the road transportation during construction is shorter.
Owner:JINAN RAILWAY TRANSPORT GRP CO LTD
Precast assembly process of prestressed concrete cylindrical hollow pier
InactiveCN101831875AReduce usageSmall amount of workBridge structural detailsBridge erection/assemblyPre stressRebar
The invention relates to a precast assembly process of a prestressed concrete cylindrical hollow pier. The traditional process has the defects that construction period is longer, the cast-in-situ construction is greatly influenced by environment, and the construction quality can not be controlled easily. The precast assembly process of the prestressed concrete cylindrical hollow pier, which is provided by the invention, mainly comprises the following ten steps of: preparing a precast component, casting a bearing platform in situ, installing a transition section, installing a standard section, installing a pier top section, stretching a prestressed thick steel bar and anchoring at the part of a stretching and anchoring construction groove, grouting, casting concrete at the part of the prestressed stretching and anchoring construction groove at the upper end of the pier top section, protecting the anchoring end of the prestressed thick steel bar in a sealing way, and the like. The invention can save a large number of building materials, fully exert the action of high-strength materials and simultaneously shorten the construction period, is beneficial to quality control, and has high construction efficiency.
Owner:CCCC FIRST HIGHWAY CONSULTANTS
Multi-row hole thermal insulation building block reinforcing bar masonry wall system
InactiveCN102155059AImprove structural strengthCost controlConstruction materialWallsThermal insulationEngineering
The invention relates to a multi-row hole heat preservation building block reinforcing bar masonry wall system. Multi-row vertical holes are left on building blocks; during building, the holes of the building blocks at the upper layer and the lower layer are ensured to be aligned; vertical reinforcing steel bars are inserted into parts of holes; core grouted concrete is poured into the holes so as to form core columns; and the rest of holes are filled or partly filled with thermal insulation materials. By adopting walls built by the building blocks, the energy saving method is simple and the energy conservation effect is obvious. The walls built by the building blocks combine advantages of good integration performance of the concrete shearing wall and good thermal insulation performance of the energy saving wall. The wall system has the advantages that the construction speed is rapid, the reinforcing steel bar is saved, formworks are not used, and the project cost is saved.
Owner:黄靓
Method for external insulation construction of polystyrene board thin plastered surface in cold and windy area
InactiveCN104612261AKnots and effects are firm and stableImprove integrityCovering/liningsHeat proofingPolystyreneCement mortar
A method for external insulation construction of a polystyrene board thin plastered surface in a cold and windy area is characterized by comprising the steps of construction preparation, base surface processing, designing, line snapping, fire barrier arrangement, surface dressing and polishing, sand plastering of a bottom layer, mortar laying of gridding cloth, plastered surface mortar pouring and on-site testing and detection, 1:3 cement mortar is adopted for plastering and leveling after interface processing is conducted on a base layer, a wall is designed and divided through line snapping, an EPS board is attached with specific adhesive glue and fixed to the wall of the base layer under the assistance of an anchor bolt, detail enhancement is conducted, anti-crack mortar composite glass fiber gridding cloth is used as a protecting layer, and coating or decoration mortar serves as an external layer. Aiming at the special weather of the cold and windy area, by means of bonding between the EPS board and the wall, combination of the external layer and joint processing technology improvement, construction quality is guaranteed, a heat insulation material layer and a thin plastered surface layer are combined firmly and stably, integrality is high, the heat insulation performance of the exterior wall is improved, building materials are saved, and construction time is shortened.
Owner:YONGSHENG CONSTR GRP
Side hang type transporting equipments
InactiveCN1445125AConducive to beautificationSave building materialsMonorailsTransportation FacilityPersonalization service
A laterally hung overhead transportation facility for passenger is composed of supporting posts, beams fixed no said supporting posts, two tracks respectively installed to both sides of beams, two groups of passenger cabins hung from said tracks, and controller in said passenger cabin. Its advantages are less possessed ground, low cost, and high safety.
Owner:吴文湛
Method for development and utilization of underground space by building moving
The invention discloses a method for development and utilization of underground space by building moving. The method includes: in order to guarantee that moving rails can serve as a member of a new garage, proposing underground structure bearing members, wherein the axes of the underground structure bearing members are dead in line with those of bearing members in the moving direction of a moved building; since bracket girders and the moving rails are frame columns or twin beams and two rails on two sides of walls, proposing the top ends of the underground structure bearing members as corbels overhung towards two sides to support rail beams on two sides above the corbels, and enabling channel beams laid on the rail beams to serve as the moving rails; moving the moved building to an assigned position of a new basement top to enable the moved building to be connected with the new basement; and constructing top plates of the new underground garage and the basement. By the aid of the method, development and utilization of the underground space are completed during movement of the building, so that existing buildings are protected, and land utilization ratio is increased. Besides, the moving rails are utilized as the underground space members, so that construction materials are saved.
Owner:SHANDONG JIANZHU UNIV
Large-span reinforced concrete orthogonal-diagonal open-web floor and manufacturing method thereof
The invention relates to a large-span reinforced concrete orthogonal-diagonal open-web floor. An isosceles triangle mesh is provided on the periphery, a square open-web mesh 45 degrees angled to the periphery is arranged in the middle, the length a of the right-angle side of the isosceles triangle of the isosceles triangle mesh and the length a1 of the hypotenuse of the isosceles triangle meet the relation: a=a1*sin45 DEG, namely after the mesh a1 on the periphery is determined, the size a of the square open-web mesh along the 45-degree direction in the middle is determined; if a ratio of the length Lx of a building to its span Ly is greater than 1.5, the open-web mesh is placed in an orthogonal-diagonal manner; one-way force transmission of the floor can be changed into two-way force bearing (at 45 degrees), the floor can bear the force evenly, building materials are saved, and engineering cost is lowered; compared with the traditional large-span framed structures, the large-span reinforced concrete orthogonal-diagonal open-web floor saves concrete by 25% to 30% and steel by 20% to 25%; the open-web mesh plates are formed by open-web beams placed in the orthogonal-diagonal manner, the open-web part serves as an air conditioner and pipeline set layer of the floor, and floor thickness is greatly reduced.
Owner:WEIFANG CHANGDA CONSTR GROUP +2
Flat panel loudspeaker arrangement
InactiveUS7062064B2Conserve construction materialPleasant tonal responseMicrophonesLoudspeakersLoudspeakerFlat panel
A flat panel loudspeaker arrangement with several panel loudspeakers of similar construction is disclosed. The panel loudspeakers are arranged seamlessly side-by-side and are rigidly connected with one another along their respective edges with a high shear strength. The panel loudspeakers can be supported by an existing stable wall.
Owner:HARMAN AUDIO ELECTRONICS SYST
Fabricated frame strip steel bracket long column and construction method thereof
ActiveCN103556781AEasy to processEasy to installStrutsPillarsReinforced concrete columnEarthquake resistance
The invention discloses a fabricated frame strip steel bracket long column and a construction method of the fabricated frame strip steel bracket long column. The column body is a composite column consisting of three parts, namely steel pipe outer reinforced concrete, a steel pipe and steel pipe inner concrete; the steel pipe and the steel pipe inner concrete penetrate through the whole long column; the steel pipe inner concrete is subjected to primary prefabrication to form a steel pipe concrete column; concrete at a steel pipe outer joint or total concrete is poured in advance at the second time; a steel bracket is welded with the steel pipe. The long column has the advantages that 1, a multi-layer frame column is manufactured into a long column, the manufacture is simple, and the installation is convenient; 2, the column body is a composite column, the compression bearing capacity and shear capacity of the column are 2-4 times that of a reinforced concrete column with the same section, and the bearing capacity and anti-seismic property of the frame column are obviously improved; 3, the steel bracket is arranged and can be connected with a steel beam or a cast-in-place reinforcedconcrete beam, and the connection is convenient and reliable; and 4, high-strength concrete in the steel pipe is prefabricated in a factory, and the construction cost of the column is greatly reducedcompared with that of a conventional composite column. Therefore, the long column is suitable for various multi-story and high-rise prefabricated buildings and is wide in market prospects.
Owner:CHINA AVIATION PLANNING & DESIGN INST GRP
Waste heat recovery and utilization system for coal mine air compressor
ActiveCN102410665AIncrease profitMeet the protection requirementsClimate change adaptationHeating and refrigeration combinationsGas compressorEvaporation
The invention relates to a waste heat recovery and utilization system for a coal mine air compressor. The system comprises a heat pipe heat exchanger arranged at the top of the air discharge duct of the air compressor; a heat exchange circulation pipeline is formed between the heat pipe heat exchanger and the casing of a shell-and-tube evaporator through a heat exchange circulating water outlet pipeline and a heat exchange circulating water return pipeline; a refrigerant circulation pipeline is formed between the evaporation heat exchange pipeline of the shell-and-tube evaporator and the casing of a shell-and-tube condenser through a compressor and an expansion valve; a domestic hot water primary circulation pipeline is formed between the condensation heat exchange pipeline of the shell-and-tube condenser and the hot water pipeline of a plate heat exchanger; a domestic hot water secondary circulation pipeline is formed between the cold water pipeline of the plate heat exchanger and a domestic hot water tank; a winter user heating circulation water supply pipeline is formed between user equipment and the condensation heat exchange pipeline of the shell-and-tube condenser; and a summer user refrigerating circulation water supply pipeline is formed between the user equipment and the casing of the shell-and-tube evaporator. By adopting the invention, winter heating, summer refrigerating, and domestic hot water providing all year round for coal mine buildings are realized.
Owner:北京矿大节能科技有限公司
Large-cantilever steel web spinal box beam segment and construction technology
ActiveCN103276662ALow costSmall amount of workBridge structural detailsBridge erection/assemblyPre stressEngineering
The invention discloses a large-cantilever steel web spinal box beam segment and a construction technology. The large-cantilever steel web spinal box beam segment comprises a unit box beam bottom plate and a unit box beam top plate, wherein two steel webs are arranged between the unit box beam bottom plate and the unit box beam top plate, the unit box beam top plate comprises a top plate cross beam arranged in the middle of the unit box beam top plate and wing plates fixedly connected to the two transverse sides of the top plate cross beam, a reinforcing system is arranged between the transverse outer side of each wing plate and the unit box beam bottom plate, a top plate prestressed pore channel is formed in the unit box beam top plate in the longitudinal direction, bolting preformed holes are formed in the two longitudinal ends of each steel web, and a bottom plate prestressed pore channel is formed the unit box beam bottom plate in the longitudinal direction. According to the large-cantilever steel web spinal box beam segment and the construction technology, each component is of a sectional type structure, fractional hoisting can be adopted, the weight of hoisting is light, the requirements for transportation and hoisting equipment are greatly reduced, and construction can be directly finished by means of matching of a conventional truck-mounted crane or a crawler crane and a small-tonnage beam transporting vehicle.
Owner:CCCC SECOND HARBOR ENG
Composite bar-reinforced ECC and concrete composite beam and construction method thereof
InactiveCN105464288ASmall sizeReduce the weight of the structureClimate change adaptationGirdersSteel barMaterials science
The invention discloses a composite bar-reinforced ECC and concrete composite beam and a construction method thereof. The whole cross section of the composite beam is in a rectangular shape, and the composite beam comprises a fiber-reinforced cement-based composite material with concrete on the upper portion and interval grooves in the lower portion and an FRP bar-steel bar framework; in the FRP bar-steel bar framework, longitudinally-tensioned FRP bars are placed at the bottom of the beam, located on the inner sides of steel bar stirrups and bound together with the steel bar stirrups, longitudinally-tensioned steel bars are placed on the upper sides of the longitudinally-tensioned FRP bars, and a steel bar framework stud is placed on the top of the beam, located on the inner sides of the steel bar stirrups and bound together with the steel bar stirrups. According to the composite bar-reinforced ECC and concrete composite beam and the construction method thereof, on one hand, through the superior tensile property of the ECC material and the tiny crack mechanism, the dampproof and rustproof purposes are achieved while the bearing capacity and ductility of the composite beam are significantly improved; on the other hand, by mixing the FRP bars with the steel bar, the high strength and the corrosion resistance of the FRP bars and the ductility of the steel bar are fully utilized. The composite bar-reinforced ECC and concrete composite beam can be applied to beam components in building and bridge structures.
Owner:SOUTHEAST UNIV
Factory produced solar energy integration ecological energy-saving building
InactiveCN101122149ALow costEfficient use ofRoof covering using slabs/sheetsRoof covering using tiles/slatesThermal energyBuilding design
The invention relates to an energy saving building, in particular to a modularized and combined solar all-in-one ecological energy saving building with functions manufactured in the factory as required by the users. The solar all-in-one ecological energy saving building of the invention includes a solar collector heat preserving roof, a film solar battery heat preserving roof, a solar generating curtain wall and a main wall surface; all the assembly components are fixed on a main steel frame of the building to form the all-in-one structure; the building is provided with a solar heat-collecting converter, which is connected with the solar heat collector heat preserving roof by a pipe. The building stores the heat converted from light in the solar converter, so as to supply heat energy (heat supply, warming and air conditioning) to buildings; stores the electric energy converted from light in the accumulated battery, so as to supply electric energy (lighting and power) to buildings. The building design achieves self-contained energy.
Owner:王剑英 +1
Two-sided stereo planting ecological greening wall
InactiveCN101469537AMaximize green areaChange boring imageNoise reduction constructionBuilding componentsBrickEngineering
The invention discloses a wall, especially relates to a dual surface tri-dimensionally planting ecological afforesting wall. The technical scheme is an ecological wall which is formed by stacking a plurality of bricks into a needed height. Flowers and grass is planted in V-shaped planting pores in the wall, and water supply and drainage pores are disposed in the wall for implementing automatic water supply and drainage maintenance, so as to reach the ecological effect of dust suction, noise absorption, toxic gas absorption, oxygen emission, environment beautification.
Owner:孙希贤
Toothbrush assembly having an environmentally safe polymer battery
InactiveUS6886208B2Economical power sourceSave spaceCarpet cleanersBrush bodiesElectrical batteryEngineering
The present invention discloses a powered or manual toothbrush having a polymer battery as a power source. The polymer battery contains no heavy metals, making it environmentally safe, and contains no alkaline, making it physically safe. The polymer battery is inexpensive and rechargeable, making it an economical power source for the toothbrush. The small size of the polymer battery saves space in the toothbrush housing, enabling the housing to be smaller and saving on materials of construction. The flexible nature of the polymer battery enables it to be shaped to fit into or around the periphery of the toothbrush housing design.
Owner:COLGATE PALMOLIVE CO
Reducing screw displacement pile drilling tool and construction method thereof
ActiveCN104018792AVariable diameter position adjustableTake full advantage of mechanical propertiesDrilling rodsDrilling without earth removalScrew threadCounter rotation
The invention discloses a reducing screw displacement pile drilling tool and a construction method. The drilling tool comprises a hollow inner drill stem; the inner drill stem is a cylinder on the outer wall of which external threads are formed; a displacement body with internal threads is connected to the outside of the inner drill stem by use of the threads; the displacement body is a spindle body which is thin in two ends and thick in middle part. A method for carrying out construction by using the drilling tool comprises the following steps: the power head of an in-position drilling machine rotates forward and the displacement body reaches a first supporting course depth; the inner drill stem continue drilling downwards until a screw drill bit reaches in a second supporting course position; the power head rotates backwards, concrete is poured, the drilling tool is lifted, and then the screw pile body is formed; when the screw drill bit goes up to the first supporting course position, the power head rotates forwards and concrete is poured continuously, and the displacement body rotates and is lifted so that the cylindrical pile is formed; the drilling tool is pulled out and then the pile body is formed.
Owner:邢占东 +2
Cross-shaped enclosure pile and construction method capable of using a structure as enclosure structure and main body structure
ActiveCN104563130AQuality assuranceSolve the slow construction speedArtificial islandsExcavationsWork timeBeam control
The invention discloses a cross-shaped enclosure pile and a construction method capable of using a structure as an enclosure structure and a main body structure. The cross-shaped enclosure pile comprises a plurality of cross-shaped piles with embedded parts, which are arranged according to set positions and prefabricated, wherein a coping crown beam, a waist beam and a prefabricated ribbed pre-stressed slab are fixed between each two adjacent cross-shaped piles, an inverse construction process of horizontal supports is used in combination, each coping crown beam is poured at the tops of each two adjacent cross-shaped piles, each waist beam is connected with the embedded part on each pile, each prefabricated ribbed pre-stressed slab is fixed between each two adjacent cross-shaped piles, and the coping crown beams and the waist beams control deformation of a foundation pit by being connected with the horizontal supports. After excavation of the foundation pit is completed, vertical supports and the horizontal supports of the enclosure structure are simultaneously used as vertical members and horizontal members of the main body structure of a building, waste of temporary support structures are avoided, and simultaneously working time is saved, and achievement of sustainable development of foundation pit engineering is facilitated.
Owner:JINAN RAILWAY TRANSPORT GRP CO LTD
Circular self-seepage recharge well head assembly
InactiveCN102359148AStrong recharge abilityPrevent refillArtificial islandsUnderwater structuresSewageWater level
The invention discloses a circular self-seepage recharge well head assembly, belongs to the technical field of water retention and relates to a recharge well and a well head thereof. The recharge well is positioned below the ground surface of a river bottom or trench bottom. The circular self-seepage recharge well head assembly is characterized in that a well head device covering above the well head is arranged on the recharge well and comprises a circular bottomless well cover and a geotextile reversed filter fixedly arranged on the outer side of the well cover, the well cover comprises a circular top cover and a hollow bottomless column body vertically connected to the side wall on the circumference of the top cover, the lower part of the side wall is positioned below the ground surfaceof the river bottom or trench bottom, a top cover square hole is arranged on the top cover, the side wall is provided with a side wall square hole, the recharge well is positioned at the middle of the bottom of the well head device, and gravel reversed filter materials are backfilled around the recharge well. The circular self-seepage recharge well head assembly has strong self-recharge capacity,the function of preventing low-water-level sewage from being backfilled, the function of reversed filtering and certain silt-preventing and impact-resisting capacities, is easy to construct and ensures that the gravel reversed filter materials can be saved.
Owner:UNIV OF JINAN
Biomass carbon matrix environment-friendly brick and making method
InactiveCN107324773AGood environmental protection functionIncrease profitCeramic materials productionClaywaresBiomass carbonToxic gas
The invention discloses a biomass carbon matrix environment-friendly brick and a making method. The biomass carbon matrix environment-friendly brick is characterized by comprising the following components (in percentage by weight): 35-45% of biological black carbon, 55-65% of an earth material and 1-3% of molding aids, wherein the brick is made by treating the earth material, mixing with the biological black carbon, molding, drying and roasting; the biological black carbon is biological black carbon granules or powder ash made of biomasses via high-temperature carbonization; the earth material comprises 15-35% of clay, 15-25% of shale powder ash, 15-25% of coal gangue powder ash and 15-25% of coal ash; the 1-3% of molding aids comprise bentonite, fulvic acid powder and tapioca flour. The making method comprises the following steps: performing high-temperature carbonization on various types of biomass straw so as to obtain biological black carbon granules or powder ash; grinding shale, coal gangue and coal residues into a powder material; uniformly mixing with the clay and the molding aids; making bricks by using a brick making machine, drying, and sintering. Due to adoption of a biomass black carbon material, the biomass carbon matrix environment-friendly brick is capable of adsorbing toxic gases as a whole for a long time, is light and environmentally friendly, and is capable of purifying indoor polluted air and lowering cost.
Owner:湖北金日生态能源股份有限公司
Seismic behavior based optimization method and system for building structure
ActiveCN102493569AImprove seismic performanceEliminate weak linksShock proofingStructural systemBuilding construction
The invention provides a seismic behavior based optimization method and system for a building structure. The seismic behavior based optimization method comprises the following step: A1, determining the integral target seismic behavior index of the structure and the seismic behavior index of a target construction member; A2, designing an initial structure, and dividing the construction members with the same boundary condition, the same cross section size and the same material parameter in the same layer of the structure into one class; A3, obtaining the integral damage index of the structure; A4, detecting whether the integral damage index satisfies a constraint condition, if so, performing step A5, and if not performing step 2; A5, obtaining the seismic behavior index of various classes of construction members of the structure; A6, detecting whether the seismic behavior index of various classes of construction members of the structure satisfies a condition of convergence, if so, finishing the optimization, and if not, performing step A7; and A7, determining the step size of next optimization step, updating a structural system, and returning step A3.
Owner:BEIJING JIAOTONG UNIV
House for resisting earthquake, blast wave storm and billow
InactiveCN101289904AReduce construction costsSave building materialsProtective buildings/sheltersShock proofingBlast waveEnergy conservation
Owner:杨天举 +3
Pre-stress combined well/tunnel module structure construction method and module structure
ActiveCN105909268AFlexible layoutLittle impact on trafficUnderground chambersTunnel liningPre stressPre stressing
The invention relates to the field of underground well and tunnel construction, in particular to a pre-stress combined well / tunnel module structure construction method and a module structure, and provides the pre-stress combined well / tunnel module structure construction method and the module structure which aim to reduce tunnel deformation by using a pre-stress inner frame, are relatively small in influence on near buildings, and can lower the cost and accelerate the construction speed due to a one-step molding mode. The pre-stress combined well / tunnel module structure construction method comprises the following steps: a, confirming the total number of modules; b, forming shielding support rings; c, assembling prefabricated lining segments; d, constructing an inner frame structure; e, exerting thrusting force to the inner frame structure so as to form a combined outer lining inner frame system with pre-stress; f, performing pressurized grouting on gaps between underground rock and the prefabricated lining segments so as to form a sealed grouting structure; g, fixing a pre-stress rope anchoring end of a pre-stress rope; and h, repeating the steps, and constructing a next module. The pre-stress combined well / tunnel module structure construction method is particularly applicable to comprehensive underground pipe galleries in modern cities.
Owner:黄竟强
Device and method for quickly constructing small water cellar
The invention discloses a device and a method for quickly constructing a small water cellar. The device disclosed by the invention comprises an inflatable air bag corresponding to the inner wall of the water cellar and a steel pipe for inflating the air bag, wherein the steel pipe is inserted into the air bag and is fixedly connected with an upper port and a lower port of the air bag in a sealing manner. The method for quickly constructing the small water cellar by use of the device comprises the steps of excavating a foundation pit, pouring to form a cellar bottom, putting a constructing device, charging air at 5-6kpa to the device, pouring to form cellar walls and a cellar top, sucking air in the device and taking out the device; using cement mortar, waterproof mortar and cement to treat fine aggregate concrete inner walls; and finally, mounting a cellar cover. The device and the method for quickly constructing the small water cellar have the characteristics of the structure is simple, the use is convenient, the labor can be saved, the cost is reduced, and the construction period is shortened. In addition, the constructed water cellar is firm and durable.
Owner:庄文贤
Inversed construction method for adding basement in existing building
The invention discloses an inversed construction method for adding a basement in the existing building. The method includes that drilling pressure grouting piles and a bearing table are arranged on the periphery of the original foundation bearing table according to the design parameters of the original building, the drilling pressure grouting piles and the bearing table are utilized to support an upper structure frame stressed column, the bearing table is expanded to achieve foundation support replacement in the way that the upper frame column load can be borne effectively, then soil excavation is conducted to the design base elevation, an extrusion sleeve is connected with the drilling pressure grouting pile group, the high strength grouting material is utilized to pour wall columns formed by the newly added design pile and the frame column, then construction of base layers, water resistance, base plates and the like is conducted, and the frame column is connected with the foundation base plate in an inversed downwards mode. The existing building type and use functions on the ground are maintained, inversed basement layer adding and construction are performed simultaneously, the construction duration is short, the construction is independent, the cost is low and the effect of protecting environment is achieved. The method is especially applicable to multi-layer frame buildings, engineering with the upper building structure style not changed and the engineering with the basement requiring inversed layer adding.
Owner:NANTONG CONSTR PROJECT GENERAL CONTRACTING
Right hexagonal steel-concrete combined hollow double lattice floor and manufacturing method thereof
The invention discloses a right hexagonal steel-concrete combined hollow double lattice floor and a manufacturing method thereof. In the floor, a frame formed by a hexagonal column grid forms the six sides of a floor right hexagon, the length L of the diagonal of the right hexagon is more than or equal to 30 meters and less than or equal to 48 meters, steel-concrete combined hollow beams are connected in the frame of the hexagonal column grid and are parallel to the sides of the hexagon respectively and crossed two by two to form steel-concrete combined hollow beam large right triangular grids with internal three-directional cross, and the structural height of the steel-concrete combined hollow beams is one twentieth or twenty-fourth of the length L of the diagonal; and the inside of each large right triangular grid is provided with three-directionally crossed concentrated ribbed beams which form small right triangular grids, and floor plates are covered on the large and small right triangular grids. The right hexagonal steel-concrete combined hollow double lattice floor has the advantages of good structure integrity, small structural height, small space occupation, concrete, small steel consumption and the like and is particularly suitable for constructing large-span polygonal flat surfaces and multilayer and multifunctional halls.
Owner:HUNAN UNIV +1
Waterscape and garden irrigation water circulation combination system
ActiveCN104041380ASave landSave building materialsWatering devicesCultivating equipmentsWater resourcesWater circulation
The invention discloses a waterscape and garden irrigation water circulation combination system, comprising a landscape water pool, a water collecting well, a garden irrigation system and a garden underground infiltration system, wherein the water collecting well is communicated with the landscape water pool, the depth of the water collecting well is smaller than that of the landscape water pool, the garden irrigation system is communicated with the landscape water pool and is used for pumping water from the landscape water pool for performing garden irrigation, and the garden underground infiltration system is used for collecting water infiltrating into soil during garden irrigation and enabling the water to flow back into the water collecting well. Through above manner, the waterscape and garden irrigation water circulation combination system is simple and reasonable in structure, the water collecting well is shared by a waterscape system and an irrigation system, the building is convenient, and irrigation water infiltrating underground can also be collected into the water collecting well through the underground infiltration system and further flow back into the landscape water pool, so that water circulation is realized, and further the aim of saving water resources is achieved.
Owner:JIANGNAN GARDEN
Large opening car spoke type cable supported grid structure
ActiveCN103967125ASolve the stiffness problemSolve the carrying capacityBuilding constructionsGymnasiumContinuous beamEngineering
The invention discloses a large opening car spoke type cable supported grid structure which comprises an upper chord rigid grid system and a lower chord tensioning cable-strut system. The upper chord rigid grid system is a structure with a large opening in the middle, and the lower chord tensioning cable-strut system comprises a strop and a plurality of radial tensioning cables, wherein the strop is correspondingly arranged below the opening of the upper chord rigid grid system, and the radial tensioning cables are arranged in a car spoke type in the radial direction of the strop. the end portion of each radial tensioning cable is hinged to the strop, a supporting rod is arranged between the radial tensioning cables and the upper chord rigid grid system in the arrangement direction of the redial tensioning cables, and a diagonal web member is arranged between the strop and the upper chord rigid grid system in the ring direction of the strop. By means of the large opening car spoke type cable supported grid structure, the high strength material characteristic of the tensioning cables is fully used, the cantilever stress state of the upper chord rigid grid system is changed to the stress state of an elastic support continuous beam, the rigidity of the overall structure is guaranteed, building material is saved, and the attractive architectural effect is achieved.
Owner:CHINA SOUTHWEST ARCHITECTURAL DESIGN & RES INST CORP LTD
Toothbrush assembly having an environmentally safe polymer battery
InactiveUS20050183221A1Economical power sourceSave spaceCarpet cleanersBrush bodiesElectrical batteryEngineering
The present invention discloses a powered or manual toothbrush having a polymer battery as a power source. The polymer battery contains no heavy metals, making it environmentally safe, and contains no alkaline, making it physically safe. The polymer battery is inexpensive and rechargeable, making it an economical power source for the toothbrush. The small size of the polymer battery saves space in the toothbrush housing, enabling the housing to be smaller and saving on materials of construction. The flexible nature of the polymer battery enables it to be shaped to fit into or around the periphery of the toothbrush housing design.
Owner:COLGATE PALMOLIVE CO
Construction method for excavating foundation pit close to existing shallow foundation protection structure
InactiveCN105649089AImprove carrying capacityImprove securityProtective foundationExcavationsPre stressArchitectural engineering
The invention relates to a construction method for excavating a foundation pit close to an existing shallow foundation protection structure. The construction method is characterized by comprising the steps that firstly, during construction, a foundation strengthening and reinforcing body and a lateral deformation soldier pile are arranged on the lower portion of an existing building foundation and the side, close to the foundation pit, of the outside of the foundation correspondingly; secondly, a cemented soil curing waterstop belt is arranged between the building foundation and the lateral deformation soldier pile, and a counter-force cross beam is arranged on the upper portion of the cemented soil curing waterstop belt; thirdly, a prestress oblique anchoring body is arranged on the lower portion of the foundation in a hit mode, and prestressing force is applied; and finally, soil bodies on the lower portion and the outer side portion of the building foundation are taken out, and then a vertical deformation adjustment structure and a transverse deformation adjustment structure are installed. In the excavation process of the foundation pit, the vertical deformation and transverse deformation of a building are controlled dynamically in real time; a gap around the building foundation is backfilled after excavation of the foundation pit is completed, and an anchor rod recovery section is recovered. According to the construction method, the construction technique is simple, deformation of the building foundation can be dynamically controlled in the vertical direction and the lateral direction, and the safety performance of the building foundation can be improved.
Owner:NANCHANG CONSTR ENG GROUP
Features
- R&D
- Intellectual Property
- Life Sciences
- Materials
- Tech Scout
Why Patsnap Eureka
- Unparalleled Data Quality
- Higher Quality Content
- 60% Fewer Hallucinations
Social media
Patsnap Eureka Blog
Learn More Browse by: Latest US Patents, China's latest patents, Technical Efficacy Thesaurus, Application Domain, Technology Topic, Popular Technical Reports.
© 2025 PatSnap. All rights reserved.Legal|Privacy policy|Modern Slavery Act Transparency Statement|Sitemap|About US| Contact US: help@patsnap.com
