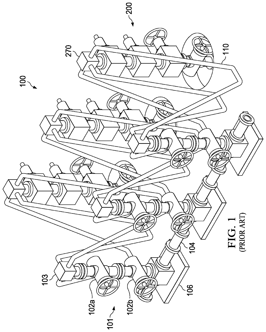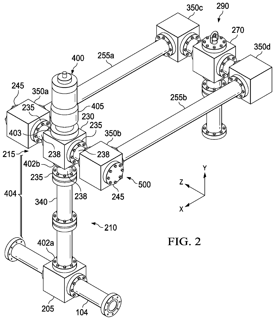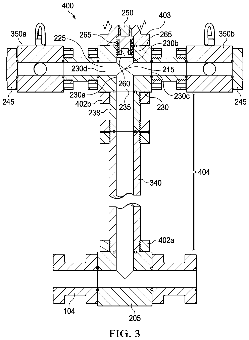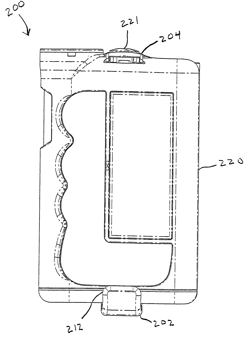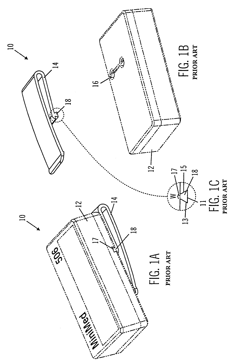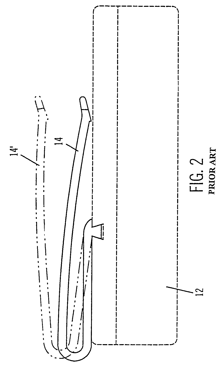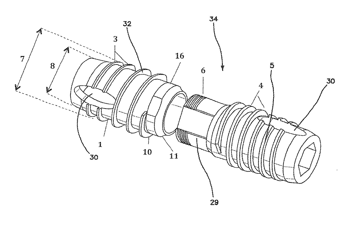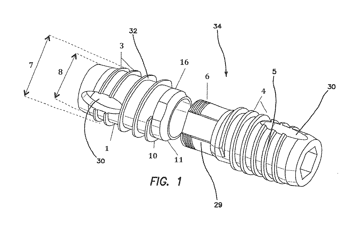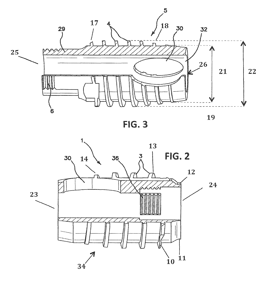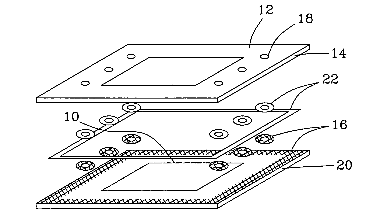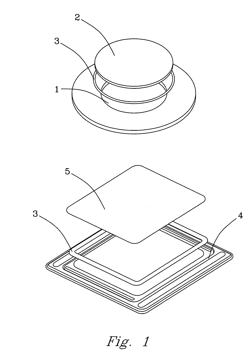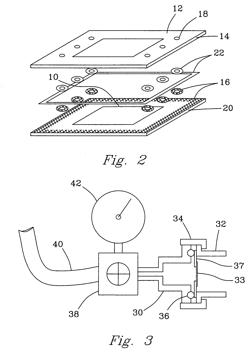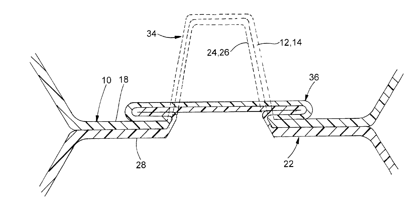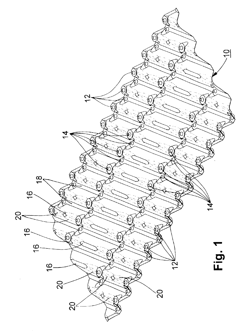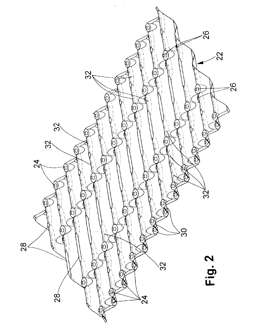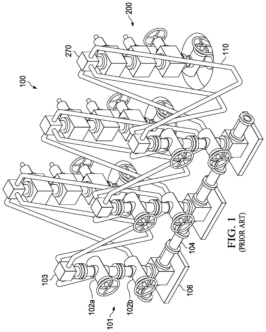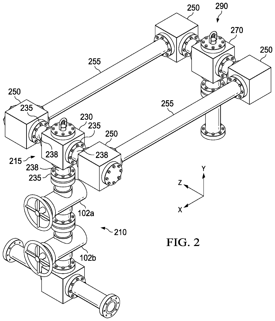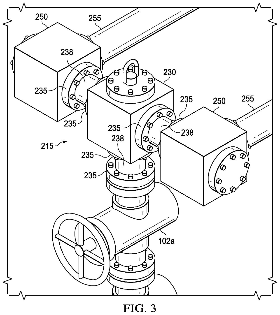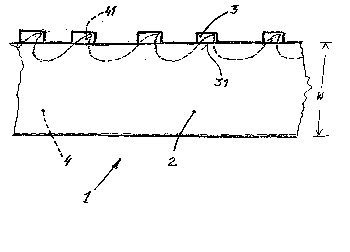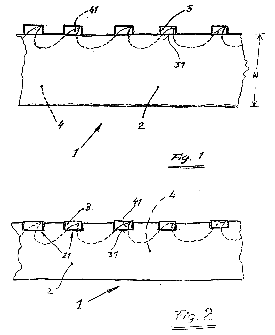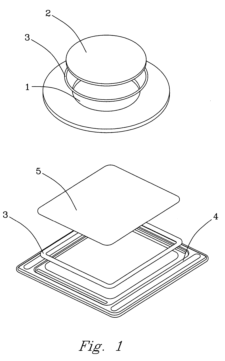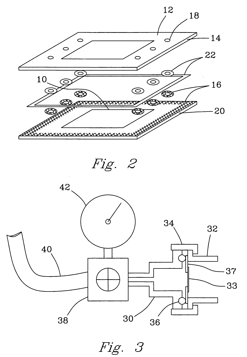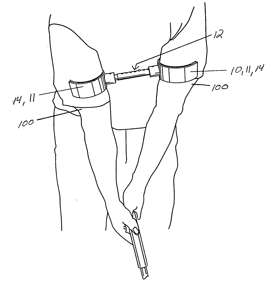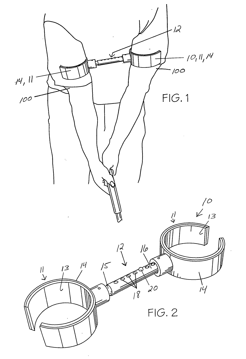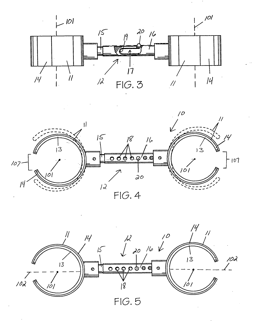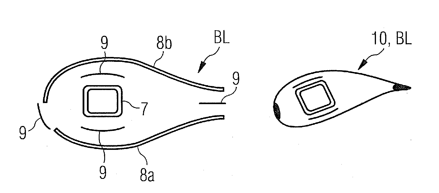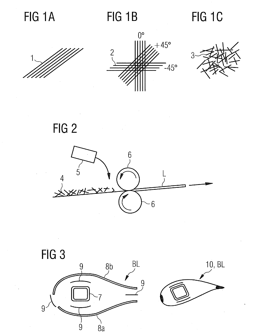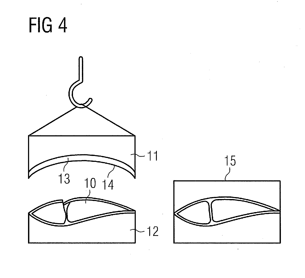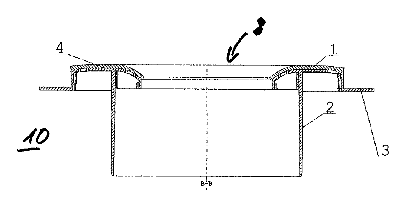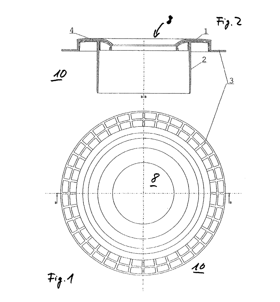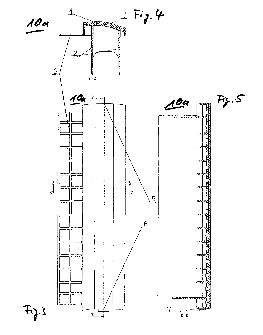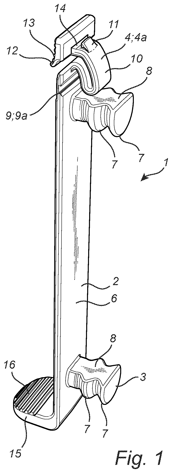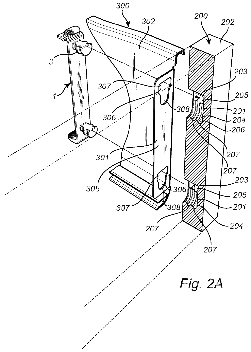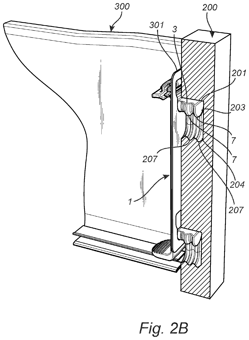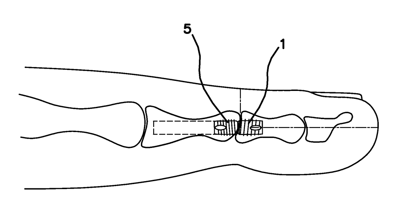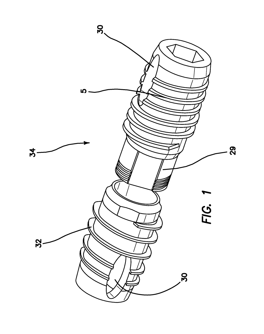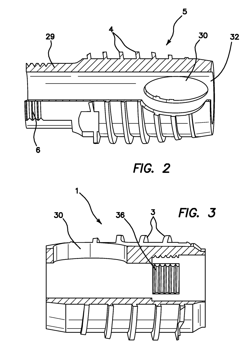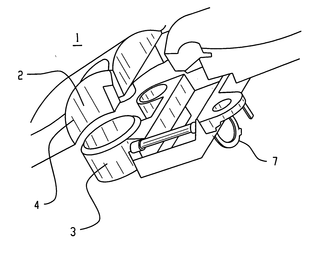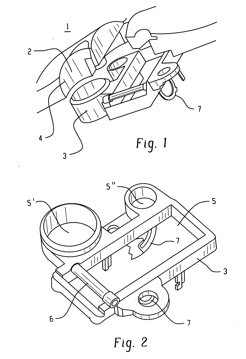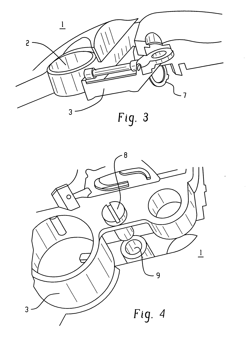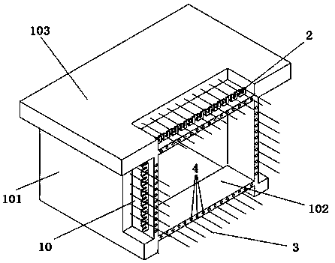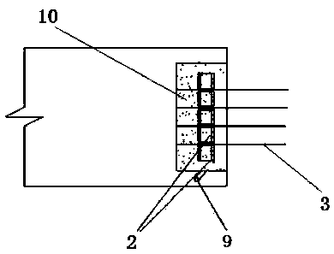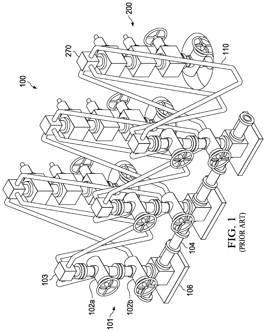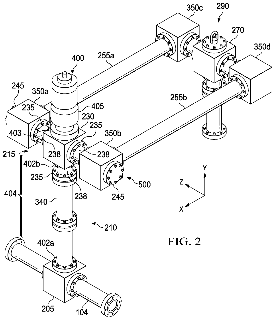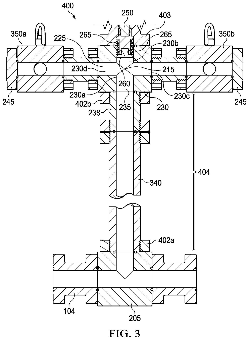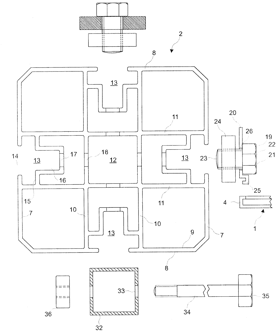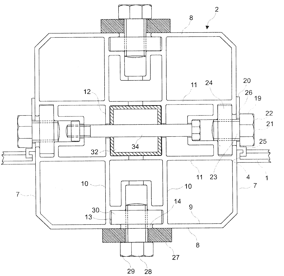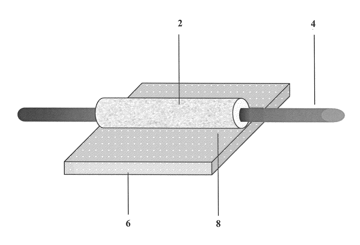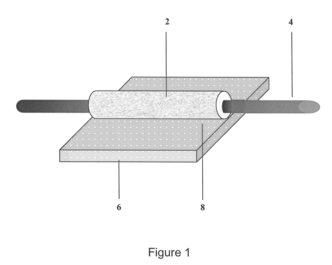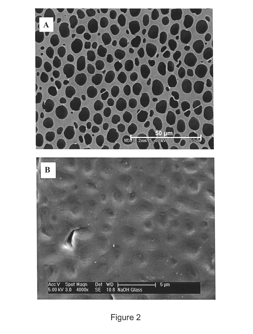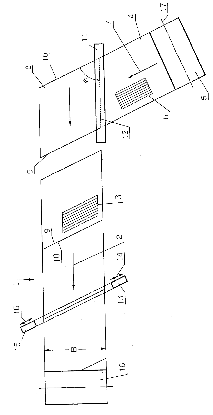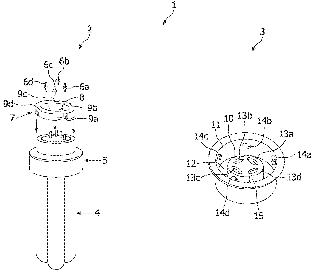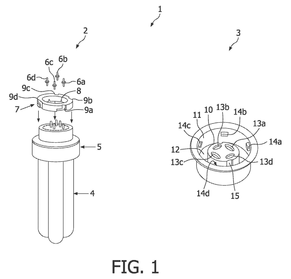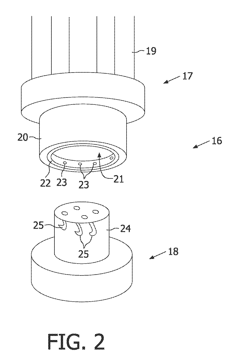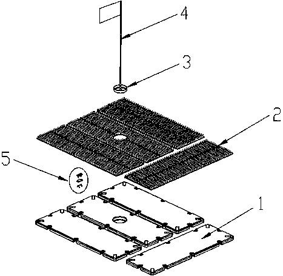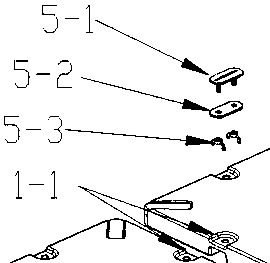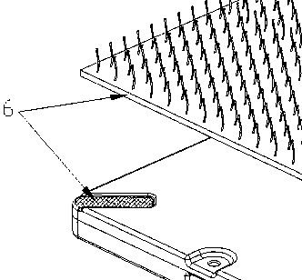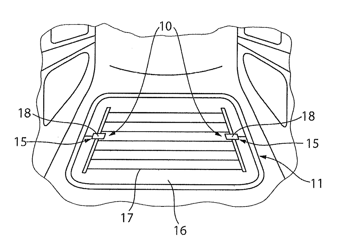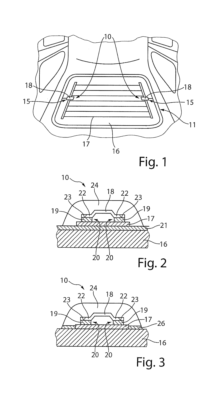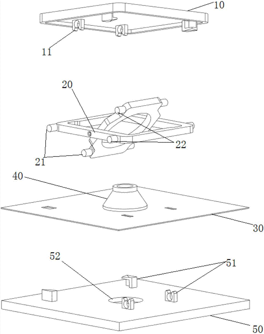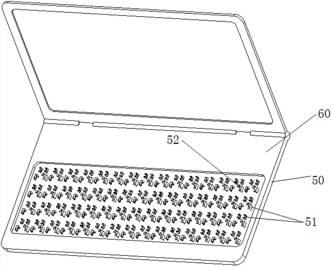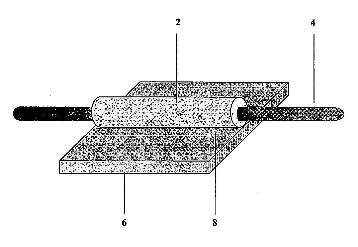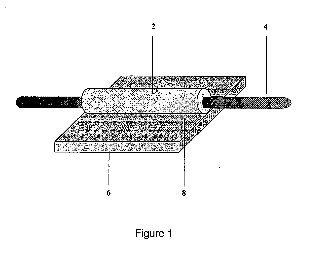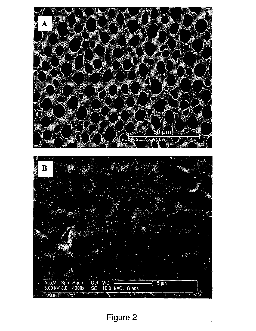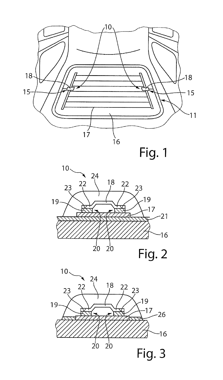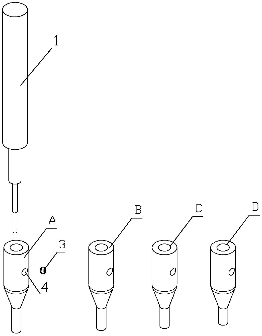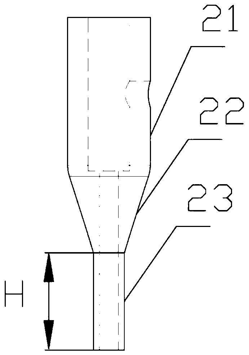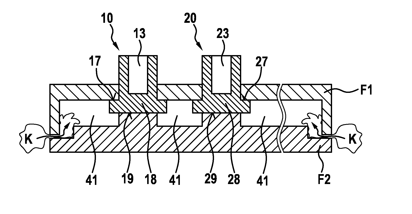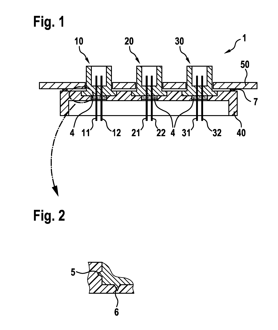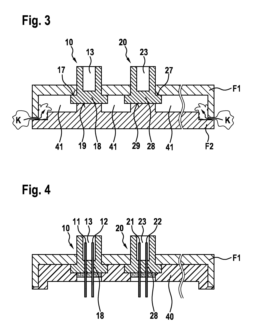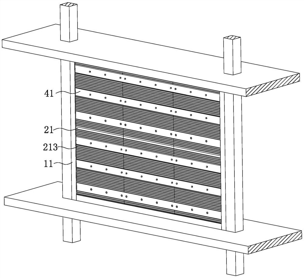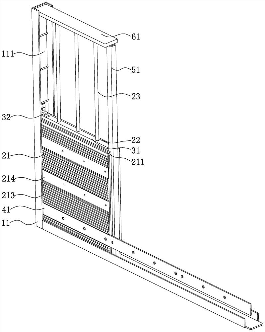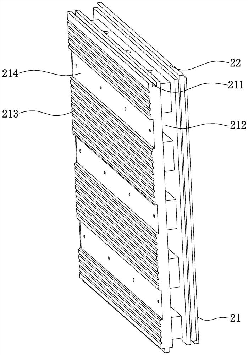Patents
Literature
44results about How to "Strong and durable connection" patented technology
Efficacy Topic
Property
Owner
Technical Advancement
Application Domain
Technology Topic
Technology Field Word
Patent Country/Region
Patent Type
Patent Status
Application Year
Inventor
Frac manifold and connector
ActiveUS20200340322A1Less expensiveStrong and durable connectionOperating means/releasing devices for valvesFluid removalFracturing fluidStructural engineering
A well configuration unit configured to connect to a zipper manifold, and comprising a bridge connector header comprising an axial throughbore and a horizontal throughbore. A frac manifold connector is connected to the axial throughbore of the bridge connector header and comprises a mandrel that is axially movable and a hydraulic setting tool configured to move the mandrel from an open position, in which fracturing fluid is allowed to flow from the zipper manifold to a connected frac tree, to a closed position, in which the mandrel and its associated cup tool prevent fracturing fluid from flowing to the connected frac tree. A bridge connector is connected to the horizontal throughbore of the bridge connector header and comprises two bridge spools configured to connect the zipper manifold to the same frac tree.
Owner:WELLS FARGO BANK NAT ASSOC
Low-profile mounting clip for personal device
InactiveUS6978517B2Flexibly and durably retractLow profileTravelling carriersHoldersLocking mechanismEngineering
A low-profile, durable mounting clip for holding personal devices. The mounting clip may have an essentially inverted “L” shaped configuration including a foot portion having engagement elements for attachment to corresponding engagement elements on a housing of a personal device. A leg portion provides for attachment to an undergarment or other suitable article of clothing. A heel portion located between and connecting the leg portion and foot portion allows the foot portion to flexibly and durably retract from the housing. The mounting clip may include a snap tab beam locking mechanism having a barb for interlocking with a bump provided on the housing or a rotatable cam locking mechanism having one or more radial snap tabs having engagement elements for engaging corresponding surfaces on the mounting clip. The mounting clip may have an essentially inverted “C-shaped” configuration including a first foot, a second foot, and a leg portion.
Owner:MEDTRONIC MIMIMED INC
Light cast-in-situs concrete wallboard
InactiveCN1530501AStrong and durable connectionImprove the seismic performance of structuresSolid waste managementWallsFiberglass meshGlass fiber
A light concrete wall slab cast in-situ is composed of main body and welded reinforcing steel bar net in said main body. Said main body is made up of water, cement, powdered coal ash, slag powder, silicon powder, efficient composite water-reducing agent, polypropylene fibres, glass fibre fabric or alkali-resistant plastic-coated glass staple, modified cement polymer emulsion (or powder), haydite, and sand. Its advantages are light weight, high strength, low shrinkage, not deforming and cracking, and low cost.
Owner:张英保
Apparatus and method for use in the treatment of hammertoe
InactiveUS9011504B2Strong and durable connectionSuture equipmentsInternal osteosythesisHammertoesHost material
The apparatus and method is directed to a pair of self-tapping, interconnecting, externally and internally threaded devices that, when installed between two separate pieces of material, will draw and hold the material together as a single threaded unit. While the pair of threaded devices are being fastened into the host material, due to the unique design of their threads, no radial outward forces are produced that could cause cracking or splitting of the sections of the material into which they are installed. The external threads are helically defined into the exterior of each half of the device with a right hand thread defined into one half and a left hand thread into the other half. When the two halves are being fastened together, the increased thread pitch on one of the halves continuously draws the halves into each other even when the internal threads have already been maximally tightened.
Owner:NSPIRED IDEAS +2
High strength insulating metal-to-ceramic joints for solid oxide fuel cells and other high temperature applications and method of making
InactiveUS20060060633A1Avoid conducting electricityImprove fracture toughnessCooking-vessel materialsSpectrometer detectorsFuel cellsHigh intensity
A seal formed between a metal part and a second part that will remain gas tight in high temperature operating environments which experience frequent thermal cycling, which is particularly useful as an insulating joint in solid oxide fuel cells. A first metal part is attached to an reinforcing material. A glass forming material in the positioned in between the first metal part and the second part, and a seal is formed between the first metal part and the second part by heating the glass to a temperature suitable to melt the glass forming materials. The glass encapsulates and bonds at least a portion of the reinforcing material, thereby adding tremendous strength to the overall seal. A ceramic material may be added to the glass forming materials, to assist in forming an insulating barrier between the first metal part and the second part and to regulating the viscosity of the glass during the heating step.
Owner:BATTELLE MEMORIAL INST
Method of making contact bodies
InactiveUS6877205B2Strong and durable connectionEasy and fast assemblyCarburetting airUsing liquid separation agentCouplingEngineering
Owner:BRENTWOOD INDS
Zipper bridge
ActiveUS10570692B1Strong and durable connectionFluid removalSealing/packingClassical mechanicsScrew thread
A frac zipper manifold bridge connector comprises two bridge spools for connecting a well configuration unit of a frac zipper manifold to a frac tree of a wellhead. The connector comprises multiple connections involving threaded flanges, such that the orientation of the bridge spools may be adjusted to ensure that they are correctly aligned with the frac tree.
Owner:WELLS FARGO BANK NAT ASSOC +1
Starting material for saw blades or saw bands
InactiveUS20040060396A1Improve connection qualityStrong and durable connectionMetal sawing devicesMetal sawing tool makingWear resistantEngineering
A starting material for the production of a saw band which comprises saw teeth with tooth tips of hard, wear-resistant material and a process for the production thereof. The starting material comprises a steel band which carries on the face side thereof individual parts of cutting material which correspond to the tooth tips of the saw band. This abstract is neither intended to define the present invention disclosed in this specification nor intended to limit the scope in any way.
Owner:BOHLER YBBSTAL BAND
High strength insulating metal-to-metal joints for solid oxide fuel cells and other high temperature applications and method of making
InactiveUS20060063057A1Sufficient fluidityDurable bondCooking-vessel materialsFinal product manufactureOperating environmentOxide
A seal formed between a metal part and a second part that will remain gas tight in high temperature operating environments which experience frequent thermal cycling, which is particularly useful as an insulating joint in solid oxide fuel cells. A first metal part is attached to a reinforcing material. A glass forming material in the positioned in between the first metal part and the second part, and a seal is formed between the first metal part and the second part by heating the glass to a temperature suitable to melt the glass forming materials. The glass encapsulates and bonds at least a portion of the reinforcing material, thereby adding tremendous strength to the overall seal. A ceramic material may be added to the glass forming materials, to assist in forming an insulating barrier between the first metal part and the second part and to regulating the viscosity of the glass during the heating step.
Owner:BATTELLE MEMORIAL INST
Golf swing connector training device and method
InactiveUS20080026863A1Improve accuracyReduce total powerGolfing accessoriesGolf clubsArm swingEngineering
A golf swing connector training device maintains a user's arms at a fixed distance during a dual-arm swing. The device comprises laterally opposite arm-receiving cuff assemblies and a lateral adjustment mechanism. Each cuff assembly comprises a C-shaped band assembly. The band assemblies each have an arc length, a dynamic radius of curvature, and a longitudinal cuff axis. The radii of curvature enable a relaxed cuff profile and an actuating cuff profile. The relaxed cuff profile defines a cuff axis, and the actuating cuff profile enables a user's upper arm to pass into and out of coaxial alignment with the static cuff axis. The lateral adjustment mechanism functions to selectively fix the distance intermediate the band assemblies. The device maintains the user's upper arms at a fixed distance relative to one another during a dual-arm swing and automatically connects the chest to the arms thereby creating the golf swing's perfect connection.
Owner:ECK TERRENCE P
Fiber Reinforced Plastic-Structure and a Method to Produce the Fiber Reinforced Plastic-Structure
InactiveUS20110045276A1Strong and durable connectionFinal product manufactureSynthetic resin layered productsEngineeringFibre reinforcement
A fiber reinforced plastic-structure and to a method to produce the fiber reinforced plastic-structure are disclosed. At least two elements are used to build up the shape of the fiber reinforced plastic-structure. Two adjacent elements are connected via its contact-surfaces by an applied glue or resin. A mat is located between the contact-surfaces before the glue or resin is used to connect the elements. The mat comprises chopped fibers, which are oriented in a random manner.
Owner:SIEMENS AG
Artificial turf barrier with artificial turf edge
InactiveUS20140287169A1Enhance stabilitySufficient sizePlanting bedsDead plant preservationLawnArtificial turf
An artificial turf barrier including a lawn barrier, an artificial turf, and a connecting area for the artificial turf. A connecting grid is also provided. A method for manufacturing an artificial turf barrier including a lawn barrier and a connecting grid, the lawn barrier and the connecting grid being formed by injection molding. An artificial turf portion cut to size is inserted into an injection mold and the lawn barrier and the connecting grid are non-detachably combined with the artificial turf portion during injection molding.
Owner:GUENTNER HERIBERT +1
Connector bracket and system comprising a connector bracket adapted to form part of a locking arrangement
ActiveUS20200146447A1Easy to installStrong and durable connectionFurniture joining partsDrawersEngineeringStructural engineering
A system is provided comprising a first furniture part (200) and a locking arrangement comprising a connector bracket (1) and a locking element (4). The first furniture part (200) comprises a recess (201) having an oblong shape comprising an insertion portion (203) and a locking portion (204), wherein the locking portion (204) along an inner wall comprises a groove (207). The connector bracket (1) comprises a base portion (2) having an extension adapted to extend along the first furniture part (200), and at least one protrusion (3) having a longitudinal extension extending transverse the extension of the base portion (2) and comprising a rim (7) extending transverse the longitudinal extension of the protrusion (3). The protrusion (3) is configured to be inserted into the insertion portion (203) and to be movable from the insertion portion (203) to the locking portion (204) by applying a force to the connector bracket (1) in a direction transverse to the longitudinal extension of the protrusion (3), whereby the rim (7) engages the groove (207). The locking element (4) being a flexible tongue (4) is integral with the connector bracket (1) and is configured to be inserted into the insertion portion (203), thereby preventing the protrusion (3) from being moved from the locking portion (204) to the insertion portion (203) and thereby releasing its engagement with the groove (207). The locking element (4) is configured to form a safety lock adapted for acting against a portion of an envelope surface of the protrusion (3) facing the insertion portion (203) of the recess (201). Also, a connector bracket and the use of such connector bracket is disclosed.
Owner:INTER IKEA SYST
Apparatus and method for use in the treatment of hammertoe
ActiveUS20180228522A1Strong and durable connectionInternal osteosythesisAnkle jointsHammertoesPlastic surgery
An orthopedic drill bit includes a cutting head formed to include diametrically opposed cutting lips leading to a central point and away to a radiused periphery to center said bit. The drill includes flutes extending from a cutting end, said flutes having a dulled periphery to prevent out of round holes. The flute design increases in width progressively from the tip up the shank, to maintain an adequate and unrestricted space for chips to easily move upward, preventing the chips from being compressed into a smaller opening while maintaining the tapered depth of the flutes for strength.
Owner:NSPIRED IDEAS
Construction for hearing devices or hearing aids
InactiveUS20050259839A1Increase flexibilityStrong and durable connectionHearing aids housingEngineeringHearing perception
Owner:PHONAK
Assembled large-span ultra-high performance concrete (UHPC) box girder combined node and connection method thereof
PendingCN109914216AStrong and reliable seamsGood mechanical performance and stabilityBridge erection/assemblyRebarPre embedding
The invention discloses an assembled large-span ultra-high performance concrete (UHPC) box girder combined node. The assembled large-span UHPC box girder combined node comprises a box girder main bodyand prestressed tie rods, wherein the joint of the box girder main body is provided with a zigzag joint; protruding bars are pre-embedded into the second butt joint face of the zigzag joint; prestressed tie rod through holes are pre-embedded from the first butt joint face of the zigzag joint to the back of the zigzag joint; the box girder main body is connected by the pre-embedded protruding bars, the prestressed tie rod through holes and the corresponding prestressed tie rods; and the joint is filled with a concrete grouting material. The assembled large-span UHPC box girder combined node further comprises a steel anchoring block connection system, wherein the steel anchoring block connection system comprises L-shaped steel anchoring blocks and pre-tightening bolts; steel anchoring blocks are arranged above the zigzag joint of the box girder main body; and the pre-tightening bolts are arranged on the steel anchoring blocks. The invention also discloses a connection method of the assembled large-span UHPC box girder combined node. The assembled large-span UHPC box girder combined node disclosed by the invention is simple in structure, reasonable in design, convenient in transportation, short in construction period, high in quality, good in mechanical behavior and durability and low in post-maintenance, transportation and installation costs.
Owner:HUNAN UNIV
Frac manifold and connector
ActiveUS10858902B2Less expensiveStrong and durable connectionOperating means/releasing devices for valvesFluid removalFracturing fluidStructural engineering
A well configuration unit configured to connect to a zipper manifold, and comprising a bridge connector header comprising an axial throughbore and a horizontal throughbore. A frac manifold connector is connected to the axial throughbore of the bridge connector header and comprises a mandrel that is axially movable and a hydraulic setting tool configured to move the mandrel from an open position, in which fracturing fluid is allowed to flow from the zipper manifold to a connected frac tree, to a closed position, in which the mandrel and its associated cup tool prevent fracturing fluid from flowing to the connected frac tree. A bridge connector is connected to the horizontal throughbore of the bridge connector header and comprises two bridge spools configured to connect the zipper manifold to the same frac tree.
Owner:WELLS FARGO BANK NAT ASSOC
A guardrail and a method for assembling a guardrail
InactiveCN103917724ASimple and cheap constructionQuick assemblyRod connectionsBuilding material handlingFloor slabArchitectural engineering
Owner:LASSE RAMSKOV HLDG
Medical device
InactiveUS20110245852A1Reduces and avoids irritationIncrease flexibilityPharmaceutical containersPretreated surfacesCatheterPeripheral neuron
The present invention provides a peripheral nerve growth conduit for peripheral nerve repair, in particular conduits through which peripheral nerves can grow. The conduit includes poly-ε-caprolactone (PCL). Preferably, the inner (luminal) surface of the conduit comprises pits having a depth of 1-4 μm. Suitably, the conduit may also include poly-lactic acid (PLA). The inner surface of the conduit may have been treated with an alkaline composition. The present invention also provides a method for treating a peripheral nerve damage using a peripheral nerve growth conduit including poly-ε-caprolactone (PCL). The present invention also provides a kit for treating a peripheral nerve damage having a peripheral nerve growth conduit including poly-ε-caprolactone (PCL).
Owner:UNIV OF MANCHESTER
Method and device for producing semi-finished web and method for producing composite material
Owner:KARL MAYER MALIMO TEXTILMASCHFAB
Lamp, lamp holder, and assembly of such a lamp and such a lamp holder
InactiveUS20100133982A1Easy to installImprove optical efficiencyElectric discharge tubesCoupling device detailsElectrical conductorCoupling
The invention relates to an assembly of a lamp and a lamp holder. The invention also relates' to a lamp' for use in an assembly of a lamp and a lamp holder. The invention further relates to a lamp holder for use in an assembly of a lamp and a lamp holder. Assembly of a lamp (2) and a lamp holder (3), said lamp comprising at least one light-transmissive vessel (4) being sealed at one single end by a lamp base (5), said lamp base (5) being provided with a substantially annular flange enclosing an accommodating space for multiple current-supply conductors (6) connected to said vesel (4), wherein the annular flange is provided with coupling means (7), said lamp holder (3) comprising at least one protruding portion (10) being provided with counter-coupling means (14), and electrical contact members (13) adapted to be electrically connected to the current-supply conductors (6) of the lamp (2), wherein the protruding-portion (10) of the lamp holder (3) is adapted to engage the annular flange of the lamp (2) for allowing, the coupling means (7) of the lamp to cooperate with the counter-coupling, means (14) of the lamp holder (3) in a predefined mutual orientation of the lamp (2) and the lamp holder (3).
Owner:KONINKLIJKE PHILIPS ELECTRONICS NV
Combined putting green for water-borne golf club swinging exercise
InactiveCN108721865AStrong and durable connectionEasy to transport and storeSport apparatusFastenerPhysical exercise
The invention relates to a combined putting green for water-borne golf club swinging exercise, in particular to a combined putting green, with three or more detachable plate bodies, for water-borne golf club swinging exercise. The combined putting green comprises blow-molding bottom plates, turf, a hole cup, a target flag, locking parts and hook and loop fasteners. A first matching mechanism is connected between the blow-molding bottom plates, and a second matching mechanism is connected between the bottom plates and the turf. All parts of plate bodies are connected quite firmly, durably, safely and reliably.
Owner:FUJIAN AIDI ELECTRIC CO LTD
Connection arrangement for an electrically conductive contact and a method for producing such a connection arrangement
ActiveUS20180014361A1Particular resistanceAvoid damageTransparent/reflecting heating arrangementsGlass/slag layered productsElectrical conductorCoupling
The invention relates to a connection arrangement for an electrically conductive contact between at least one electrical conductor (17) provided on a screen (16), in particular for a motor vehicle, and an electrical coupling element (18), wherein at least one contact point (20) between the coupling element (18) and the electrical conductor (17) is provided on a coupling point (15) for the at least one electrical conductor (17) and wherein the electrical coupling element (18) and the electrical conductor (17) are connected to each other by means of an electrically conductive compound (19), and wherein the at least one contact point (20) of the coupling point (15) is at least partially surrounded by a casting compound (24), and a method for producing such a connection arrangement (10).
Owner:RICHARD FRITZ GMBH & CO KG
Integrated laptop keyboard
InactiveCN107492457AGuaranteed accuracySimple structureInput/output for user-computer interactionKey modulesPlastic materialsMetallic materials
The invention relates to an integrated laptop keyboard. The integrated laptop keyboard comprises a plurality of key caps, a plurality of scissor legs, a plurality of elastic silica gel bodies, a plurality of low pin fixing seats and a printed circuit thin film, wherein the plurality of key caps are arranged at intervals, the plurality of scissor legs and the plurality of elastic silica gel bodies are in one-to-one correspondence to the key caps, the plurality of lower pin fixing seats are in one-to-one correspondence to lower pins of the plurality of scissor legs, upper pin fixing seats of the scissor legs are arranged on bottom surfaces of the key caps, upper pins of the scissor legs are fixedly inserted onto the upper pin fixing seats after assembly, the lower pins of the scissor legs are fixed on the lower pin fixing seats, each lower pin fixing seat and a laptop base are the same plastic integrated piece formed by integrated injection molding of the same plastic material in the same die, or each lower pin fixing seat and the laptop base are the same metal integrated piece formed by die casting of the same metal material in the same die, the printed circuit thin film penetrates through the lower pin fixing seats and is smoothly pasted on the laptop base, and the bottoms of the elastic silica gel bodies are fixed on a switch of the printed circuit thin film.
Owner:江海波
Light cast-in-situs concrete wallboard
InactiveCN1219954CStrong and durable connectionImprove the seismic performance of structuresSolid waste managementWallsFiberglass meshGlass fiber
A light concrete wall slab cast in-situ is composed of main body and welded reinforcing steel bar net in said main body. Said main body is made up of water, cement, powdered coal ash, slag powder, silicon powder, efficient composite water-reducing agent, polypropylene fibres, glass fibre fabric or alkali-resistant plastic-coated glass staple, modified cement polymer emulsion (or powder), haydite, and sand. Its advantages are light weight, high strength, low shrinkage, not deforming and cracking, and low cost.
Owner:张英保
Peripheral nerve growth conduit
ActiveUS20160082149A1Strong and durable connectionSufficient flexibilityNervous system cellsCeramic shaping apparatusCatheterPeripheral neuron
The present invention provides a peripheral nerve growth conduit for peripheral nerve repair, in particular conduits through which peripheral nerves can grow. The conduit includes poly-ε-caprolactone (PCL). Preferably, the inner (luminal) surface of the conduit comprises pits having a depth of 1-4 μm. Suitably, the conduit may also include poly-lactic acid (PLA). The inner surface of the conduit may have been treated with an alkaline composition. The present invention also provides a method for treating a peripheral nerve damage using a peripheral nerve growth conduit including poly-ε-caprolactone (PCL). The present invention also provides a kit for treating a peripheral nerve damage having a peripheral nerve growth conduit including poly-ε-caprolactone (PCL).
Owner:UNIV OF MANCHESTER
Connection arrangement for an electrically conductive contact and a method for producing such a connection arrangement
ActiveUS10342073B2High mechanical stressEnsure maintenanceTransparent/reflecting heating arrangementsGlass/slag layered productsElectrical conductorCoupling
The invention relates to a connection arrangement for an electrically conductive contact between at least one electrical conductor (17) provided on a screen (16), in particular for a motor vehicle, and an electrical coupling element (18), wherein at least one contact point (20) between the coupling element (18) and the electrical conductor (17) is provided on a coupling point (15) for the at least one electrical conductor (17) and wherein the electrical coupling element (18) and the electrical conductor (17) are connected to each other by means of an electrically conductive compound (19), and wherein the at least one contact point (20) of the coupling point (15) is at least partially surrounded by a casting compound (24), and a method for producing such a connection arrangement (10).
Owner:RICHARD FRITZ GMBH & CO KG
Probe needle sleeve punching tool
PendingCN110488057AThe connection is stable and not easy to looseStrong and durable connectionManufacture of electrical instrumentsPunchingScrew thread
The invention provides a probe needle sleeve punching tool, which comprises a main body for fixing a single positioning member, and a plurality of positioning members, wherein each of the plurality ofpositioning members has a first cavity for accommodating a probe needle sleeve to extend therein, and depths of the first cavities are different; and the main body forms detachable connection with each of the positioning member. Compared with the prior art, the probe needle sleeve punching tool can be used for punching out probe needle sleeves with different height requirements, and the punched probe needle sleeves are uniform in height and stable. Since threads on the main body are removed, the contact area between fastening screws and the main body is enlarged, so that the connection between the positioning members and the main body is more stable and not prone to loosen; and in the process of using the probe needle sleeve punching tool, force receiving portions are an annular top surface of a first column and an annular bottom surface of a positioning portion, and the fastening screws and the main body cannot be damaged due to knocking, so that the connection between the positioning members and the main body is stable and durable.
Owner:GREE ELECTRIC APPLIANCES WUHAN +1
Assembly for a prefabricated terminal block and method for producing prefabricated terminal blocks
InactiveUS20150118915A1Easy to useDemanding operating conditionElectrically conductive connectionsContact member cases/bases manufactureElectricityElectrical connection
The invention relates to an assembly for a prefabricated terminal block and to a method for producing a prefabricated terminal block, wherein two pre-moulded parts are held together by an injection-moulded base frame. The pre-moulded parts can be designed to provide electrical contacts for contacting an engine control unit for example, in order to establish electrical connections to the engine control unit. In particular, prefabricated parts for terminal blocks that are flexible with respect to material and colouring can be implemented in this way.
Owner:ROBERT BOSCH GMBH
Combined wall structure and construction method thereof
The invention relates to the field of building installation engineering, in particular to a combined wall structure and a construction method thereof. The combined wall structure comprises steel components fixedly connected with a building frame main body, prefabricated wallboards connected with the steel components in a clamped mode, auxiliary keels arranged on the side faces of the prefabricatedwallboards in the horizontal direction, connecting plates arranged on the surfaces of the prefabricated wallboards at intervals in the horizontal direction, main keels are arranged on the side facesof the prefabricated wallboards in the vertical direction, and edge sealing cover plates fixedly connected with the prefabricated wallboards. The construction method mainly comprises the steps of laying the steel components, installing the prefabricated wallboards, fixing the main keels, installing the auxiliary keels, welding the edge sealing cover plates, fixing the connecting plates and the like. According to the combined wall structure and the construction method thereof, the problems that the construction progress is influenced due to inconvenient construction and the structural strengthof the whole assembled wall is low, and the advantages that construction is convenient, so that the construction progress is not influenced, and the structural strength of the whole wall is improved.
Owner:天津利起亨建筑安装工程有限公司
Features
- R&D
- Intellectual Property
- Life Sciences
- Materials
- Tech Scout
Why Patsnap Eureka
- Unparalleled Data Quality
- Higher Quality Content
- 60% Fewer Hallucinations
Social media
Patsnap Eureka Blog
Learn More Browse by: Latest US Patents, China's latest patents, Technical Efficacy Thesaurus, Application Domain, Technology Topic, Popular Technical Reports.
© 2025 PatSnap. All rights reserved.Legal|Privacy policy|Modern Slavery Act Transparency Statement|Sitemap|About US| Contact US: help@patsnap.com
