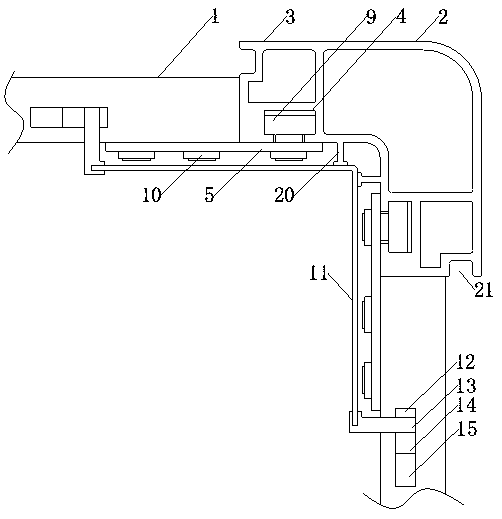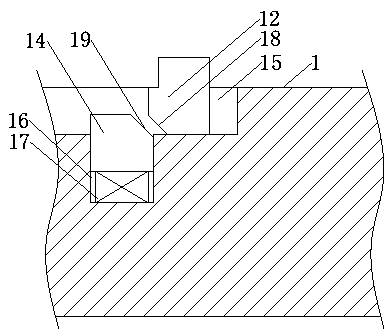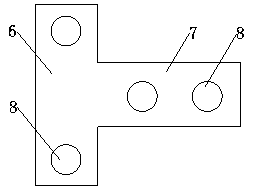Derrick structure of household elevator
A technology for home elevators and derricks, which is applied to building components, building structures, vertical pipes, etc., can solve the problems of difficulty in meeting customers' requirements for the aesthetics of derricks, affecting the aesthetics of derricks, etc. Effect
- Summary
- Abstract
- Description
- Claims
- Application Information
AI Technical Summary
Problems solved by technology
Method used
Image
Examples
Embodiment Construction
[0014] The specific implementation manners of the present invention will be further described below in conjunction with the drawings and examples. The following examples are only used to illustrate the technical solutions of the present invention more clearly, but not to limit the protection scope of the present invention.
[0015] The technical scheme of concrete implementation of the present invention is:
[0016] Such as figure 1 , figure 2 and image 3 As shown, a derrick structure of a home elevator includes four columns and several crosspiece groups arranged vertically; The shelves 1 are at the same height, and each crosspiece 1 is connected between two adjacent uprights; the uprights include a hollow main pipe 2, and two connecting parts 3 respectively arranged on two adjacent sides of the hollow main pipe 2; The inner surface of the connecting part 3 is provided with a vertical anti-rotation groove 4, the inner surface of the crosspiece 1 is provided with a horizo...
PUM
 Login to View More
Login to View More Abstract
Description
Claims
Application Information
 Login to View More
Login to View More - R&D
- Intellectual Property
- Life Sciences
- Materials
- Tech Scout
- Unparalleled Data Quality
- Higher Quality Content
- 60% Fewer Hallucinations
Browse by: Latest US Patents, China's latest patents, Technical Efficacy Thesaurus, Application Domain, Technology Topic, Popular Technical Reports.
© 2025 PatSnap. All rights reserved.Legal|Privacy policy|Modern Slavery Act Transparency Statement|Sitemap|About US| Contact US: help@patsnap.com



