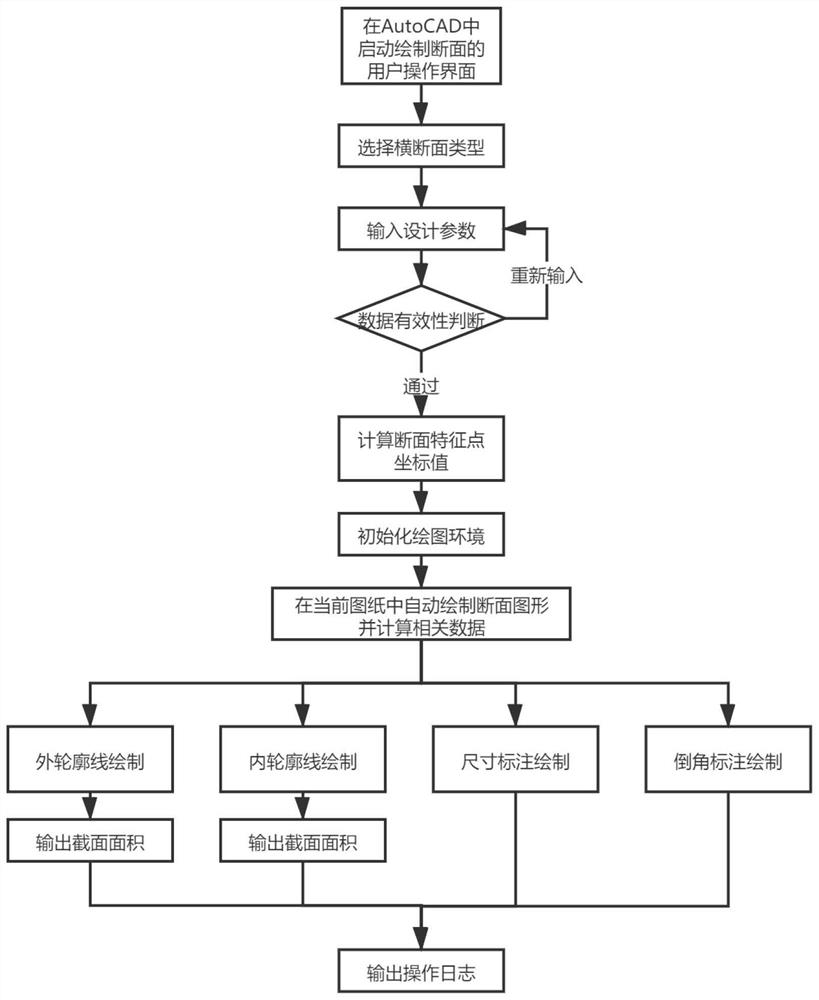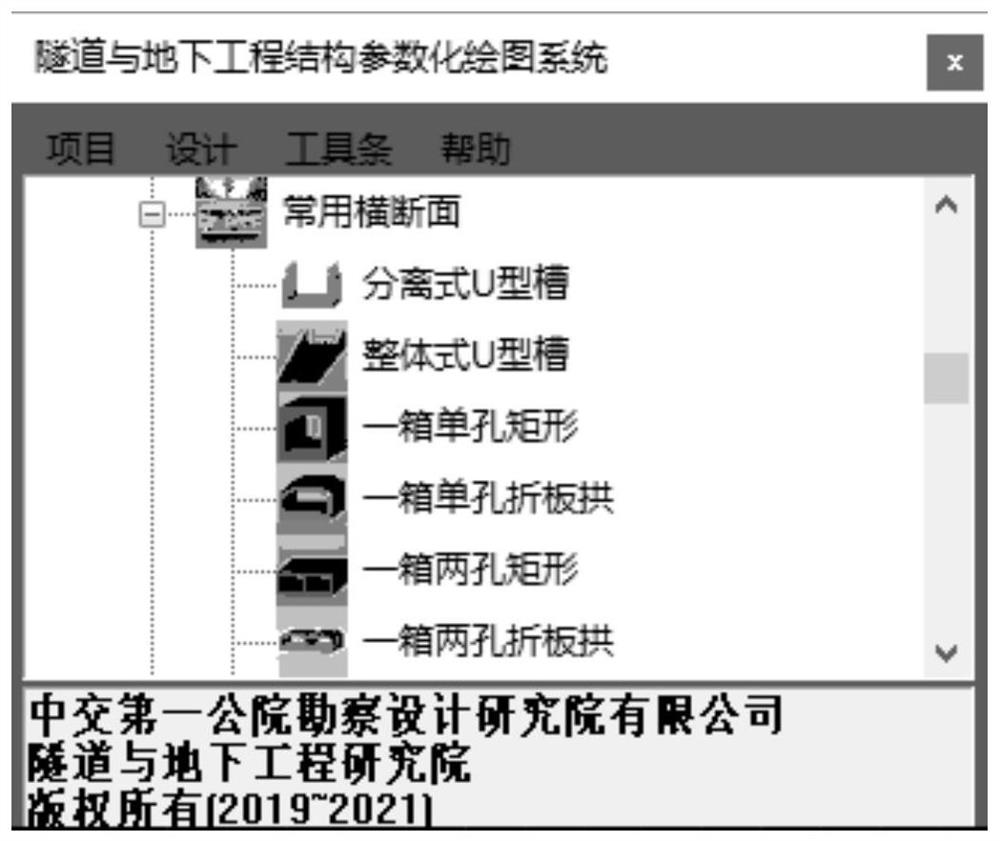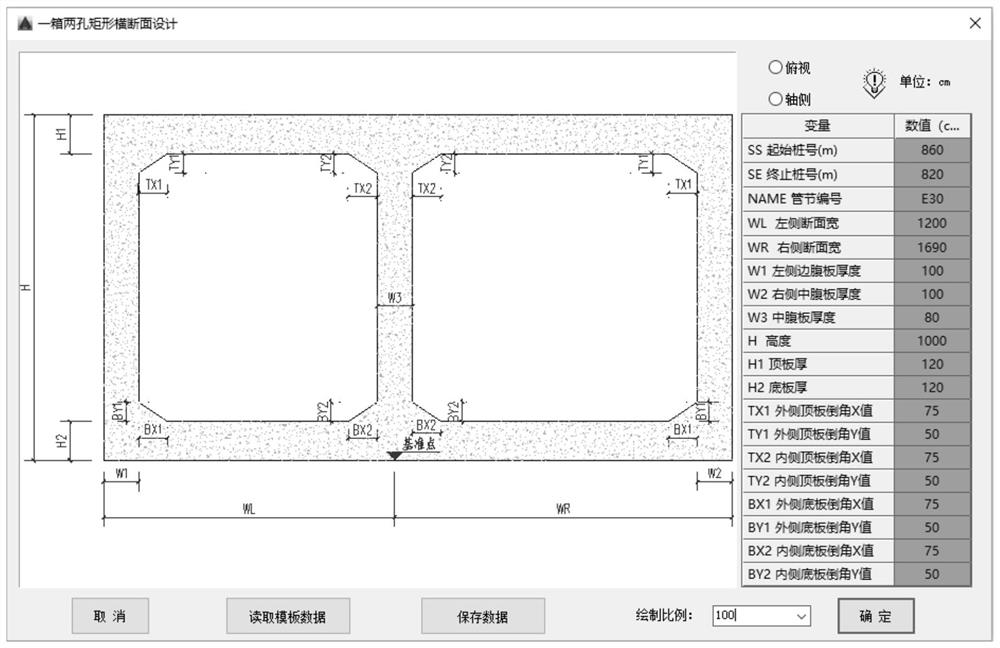Urban open cut tunnel cross section drawing method based on ObjectARX
A technology of open-cut tunnels and cross-sections, applied in geometric CAD, special data processing applications, etc., can solve the problems of difficult modification of design changes, low efficiency, time-consuming and energy-consuming, etc., and achieve fast drawing speed and high degree of parameterization Effect
- Summary
- Abstract
- Description
- Claims
- Application Information
AI Technical Summary
Problems solved by technology
Method used
Image
Examples
Embodiment Construction
[0030] The present invention will be described in detail below in combination with specific embodiments.
[0031] The present invention relates to a method for drawing a cross-section of an urban cut-and-cut tunnel based on ObjectARX, such as figure 1 The following steps are shown:
[0032] a. Start the user interface for drawing sections in AutoCAD: input commands in the AutoCAD command line area to display the main interface of the developed urban cut-and-cut tunnel section design module; figure 2 User interface diagram;
[0033] b. Select the type of cross-section to be drawn: from the provided separated U-shaped groove, integral U-shaped groove, one box with single hole rectangle, one box with single hole folded plate arch, one box with two holes rectangle, one box with two holes folded Choose one of the six common section types and custom types of urban cut-and-cut tunnels that need to be drawn;
[0034] c. Input tunnel section design parameters: input section height,...
PUM
 Login to View More
Login to View More Abstract
Description
Claims
Application Information
 Login to View More
Login to View More - R&D
- Intellectual Property
- Life Sciences
- Materials
- Tech Scout
- Unparalleled Data Quality
- Higher Quality Content
- 60% Fewer Hallucinations
Browse by: Latest US Patents, China's latest patents, Technical Efficacy Thesaurus, Application Domain, Technology Topic, Popular Technical Reports.
© 2025 PatSnap. All rights reserved.Legal|Privacy policy|Modern Slavery Act Transparency Statement|Sitemap|About US| Contact US: help@patsnap.com



