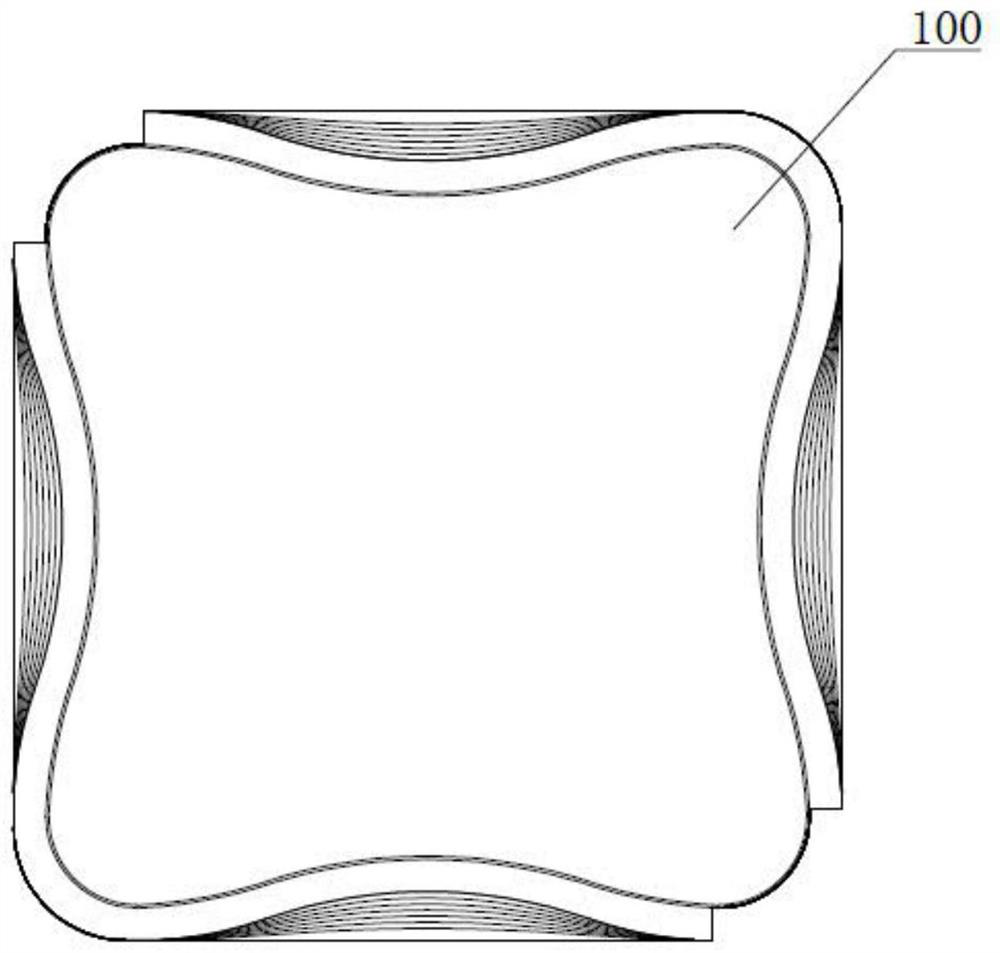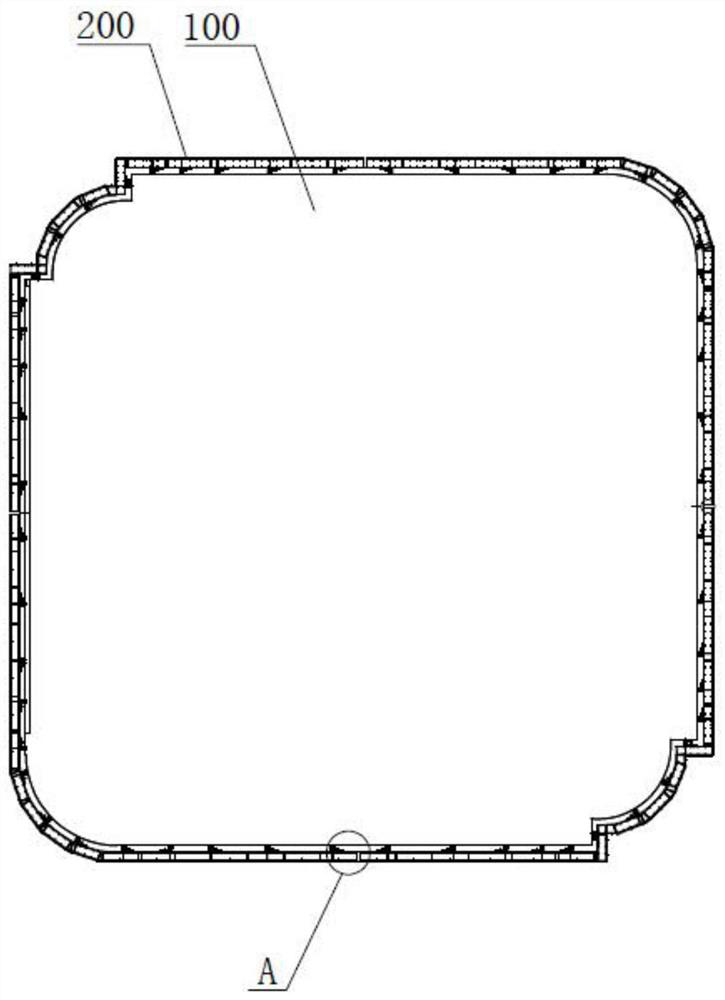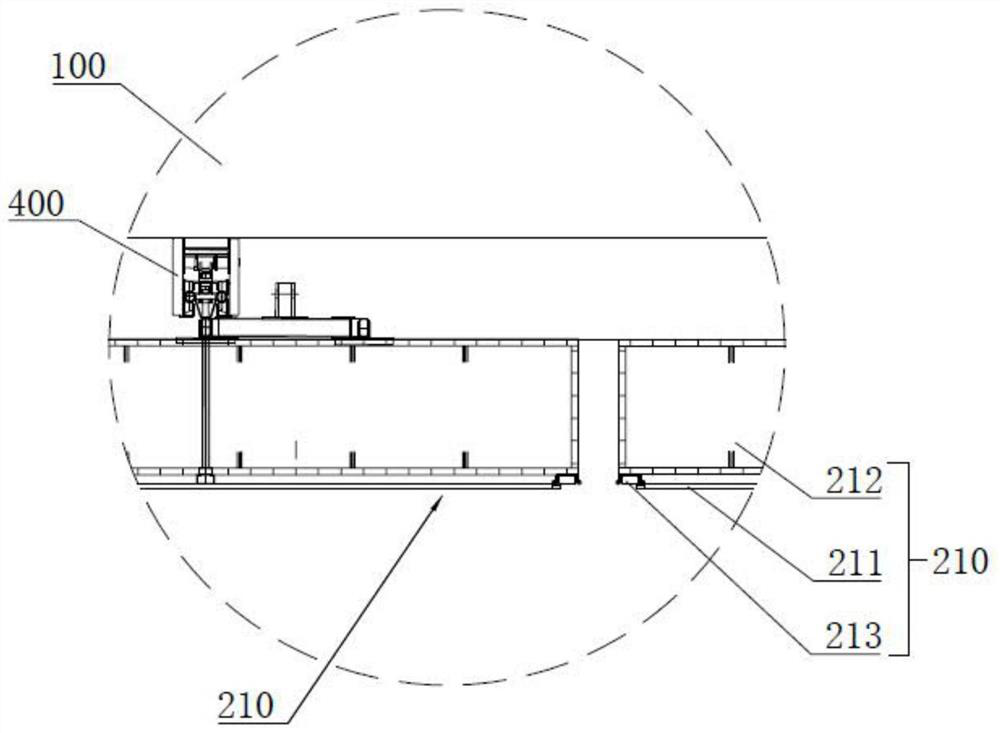Climbing frame protection structure and curved surface oblique climbing construction method
A protective structure and climbing frame technology, which is applied in the direction of building structure support, building structure support, building structure support scaffolding, etc. It can solve the problems that it is difficult to deal with the irregular surface changes of super high-rise buildings and the climbing frame cannot be raised and lowered normally.
- Summary
- Abstract
- Description
- Claims
- Application Information
AI Technical Summary
Problems solved by technology
Method used
Image
Examples
Embodiment 1
[0049] Please also refer to figure 2 and image 3 , This embodiment provides a climbing frame protection structure, which is used for the outer protection of the building 100, especially the outer protection of the super high-rise building 100 with a special-shaped curved surface. The climbing frame protective structure includes a climbing frame unit 200 and a fixing unit 300 (see Image 6 ), guide unit 400 and adjustment unit 500 (see Figure 7 ), wherein the climbing frame unit 200 is used as the main body of protection. The guiding unit 400 is connected with the building 100 through the fixing unit 300, and guides the climbing frame unit 200 when the climbing frame unit 200 is raised and lowered. The adjusting unit 500 can adjust the angle of the guiding unit 400 to prevent the guiding unit 400 from jamming the climbing frame unit 200 during the guiding process.
[0050] Please also refer to Figure 2 to Figure 5 Specifically, the climbing frame unit 200 includes a fr...
Embodiment 2
[0078] see Figure 8 , the present embodiment provides a curved surface inclined climbing construction method, specifically a super high-rise climbing frame special-shaped curved surface inclined climbing construction method suitable for the climbing frame protective structure in Embodiment 1, comprising the following steps:
[0079] S1 , the climbing frame unit 200 is divided into a plurality of frame bodies 210 according to the contour curve of the building 100 , each frame body 210 is assembled separately, and a flap assembly 220 is arranged between two adjacent frame bodies 210 .
[0080] S2 , the fixing unit 300 , the guiding unit 400 and the adjusting unit 500 are installed, and the guiding unit 400 is matched with the frame body 210 .
[0081] S3, when the outline of the building 100 remains unchanged, the two adjacent frame bodies 210 are abutted, the flap assembly 220 is put away, and the angle of the guide unit 400 is adjusted to be vertical by the adjustment unit 50...
PUM
 Login to View More
Login to View More Abstract
Description
Claims
Application Information
 Login to View More
Login to View More - R&D
- Intellectual Property
- Life Sciences
- Materials
- Tech Scout
- Unparalleled Data Quality
- Higher Quality Content
- 60% Fewer Hallucinations
Browse by: Latest US Patents, China's latest patents, Technical Efficacy Thesaurus, Application Domain, Technology Topic, Popular Technical Reports.
© 2025 PatSnap. All rights reserved.Legal|Privacy policy|Modern Slavery Act Transparency Statement|Sitemap|About US| Contact US: help@patsnap.com



