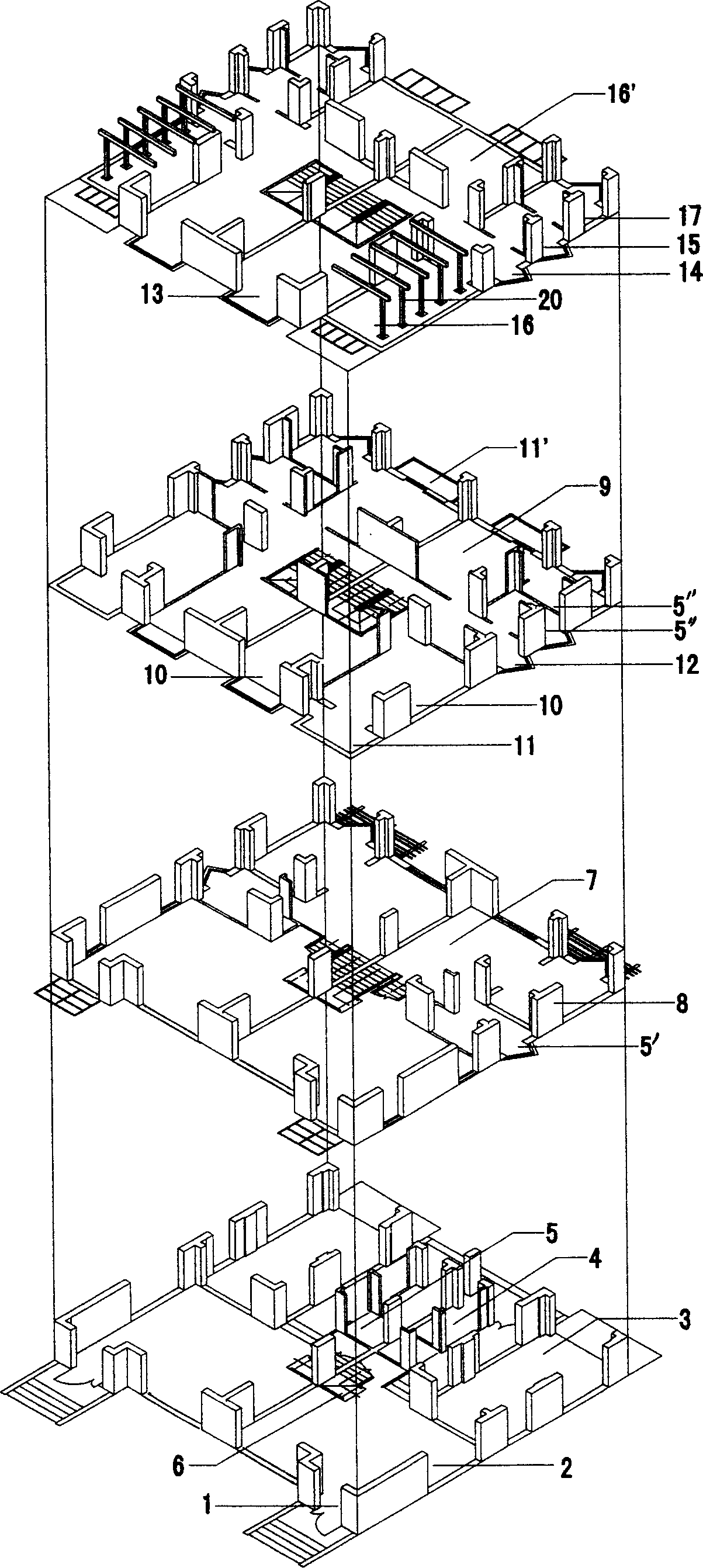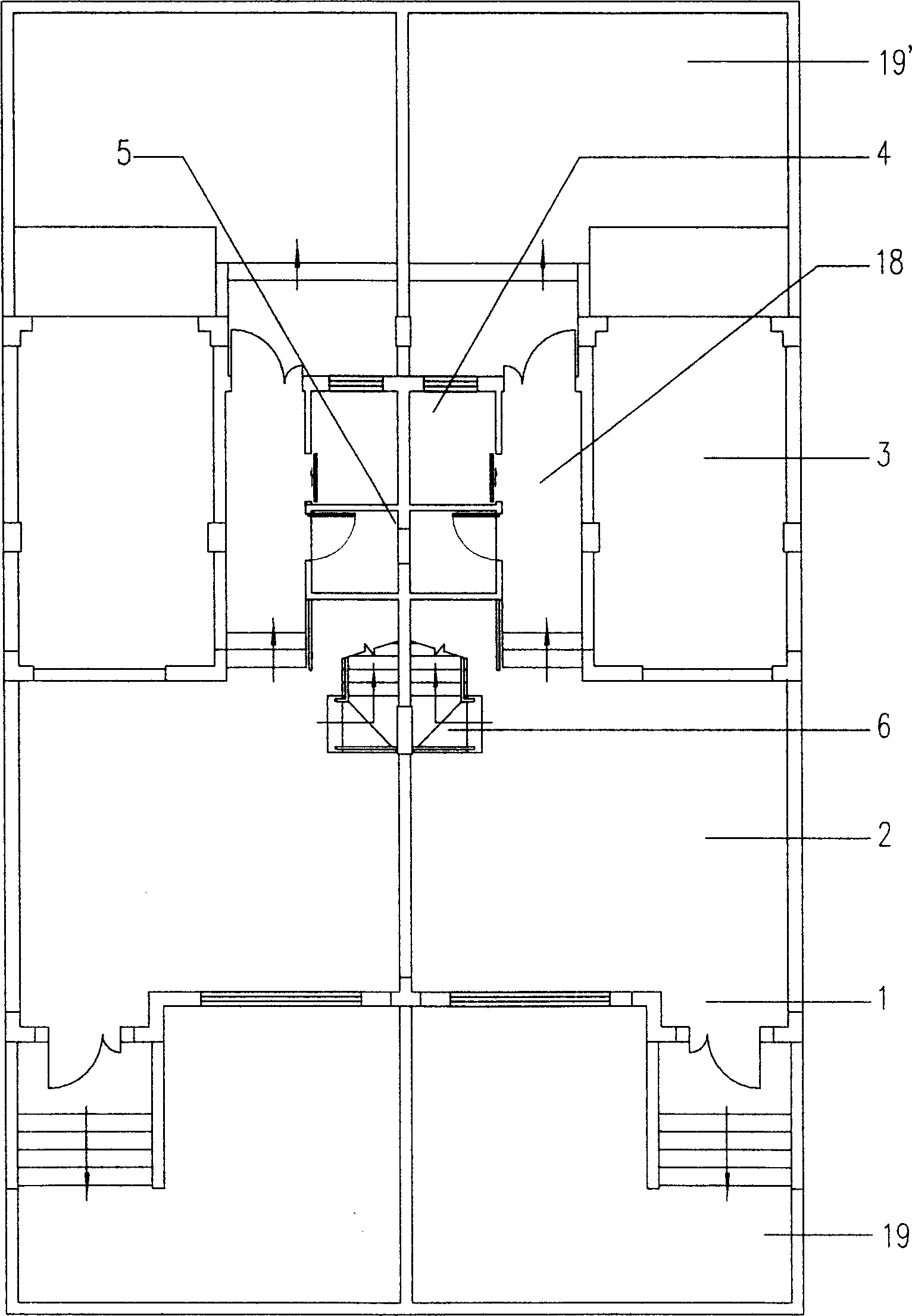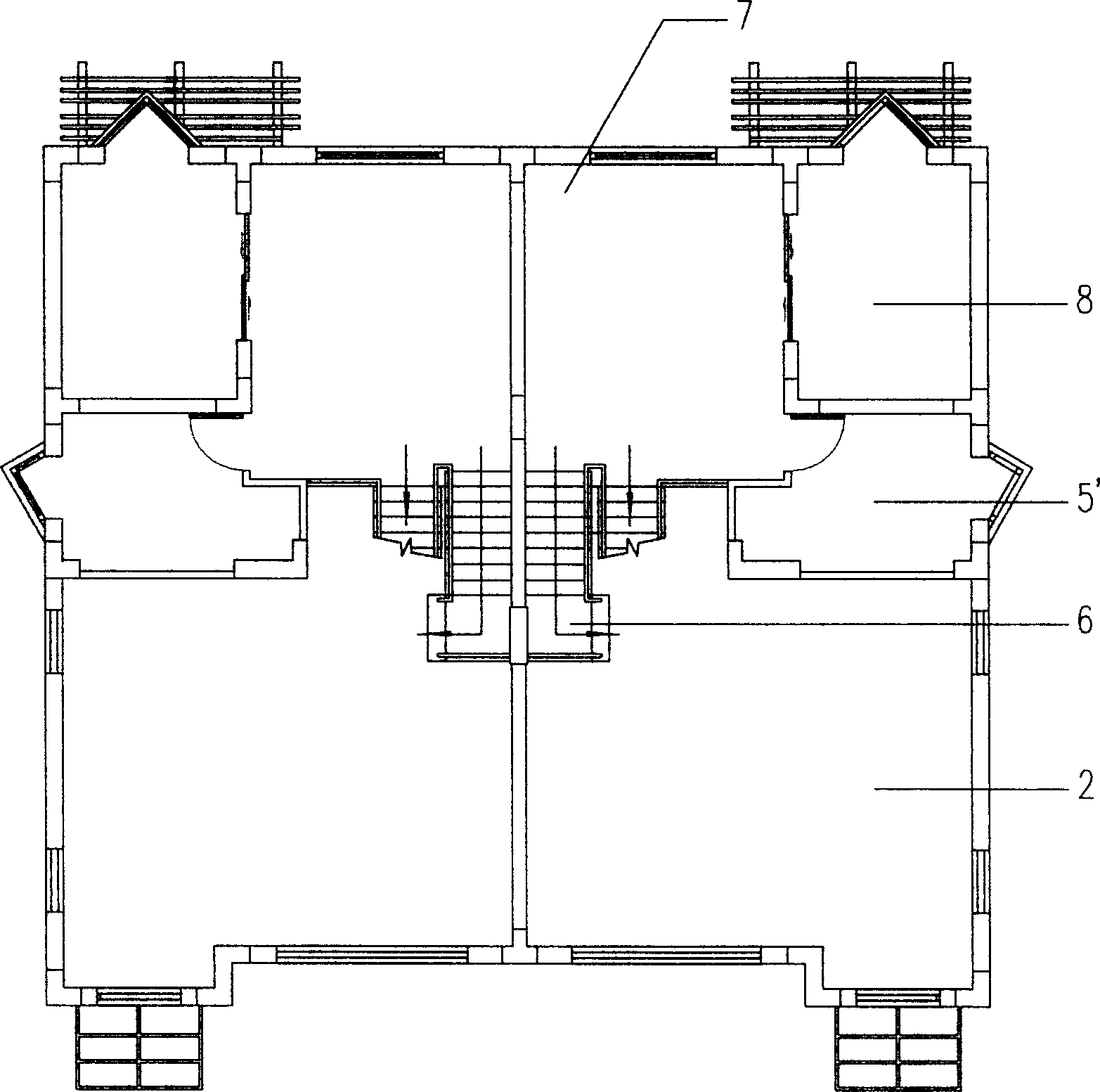Conjoined villa
A technology for villas and main structures, applied in residential construction and other directions, can solve the problems of incomplete house function, unreasonable area utilization, small number of bays, etc., to enrich the changes of indoor space, reduce traffic and transition space, and make front and rear layout reasonable. compact effect
- Summary
- Abstract
- Description
- Claims
- Application Information
AI Technical Summary
Problems solved by technology
Method used
Image
Examples
Embodiment Construction
[0017] Below in conjunction with accompanying drawing and specific embodiment, townhouse of the present invention is described in further detail:
[0018] The conjoined villa designed by the present invention is a three-story residential building comprising body of wall, floor slab, stairs and doors and windows. It is formed by connecting units with the same main body structure in the east-west direction, and its houses are arranged in a north-south manner. The figure shows a unit structure of the townhouse, which is divided into two symmetrical households. The design structure of each household is as follows:
[0019] The front half of the first floor is designed as the living room 2. There is an entrance and exit on the outside of the front of the living room 2. The entrance and exit partially protrude outwards to form the foyer 1. The back and inside of the living room 2 are provided with stairs leading to the third floor. 6. In the second half of the first floor, there is...
PUM
 Login to View More
Login to View More Abstract
Description
Claims
Application Information
 Login to View More
Login to View More - R&D
- Intellectual Property
- Life Sciences
- Materials
- Tech Scout
- Unparalleled Data Quality
- Higher Quality Content
- 60% Fewer Hallucinations
Browse by: Latest US Patents, China's latest patents, Technical Efficacy Thesaurus, Application Domain, Technology Topic, Popular Technical Reports.
© 2025 PatSnap. All rights reserved.Legal|Privacy policy|Modern Slavery Act Transparency Statement|Sitemap|About US| Contact US: help@patsnap.com



