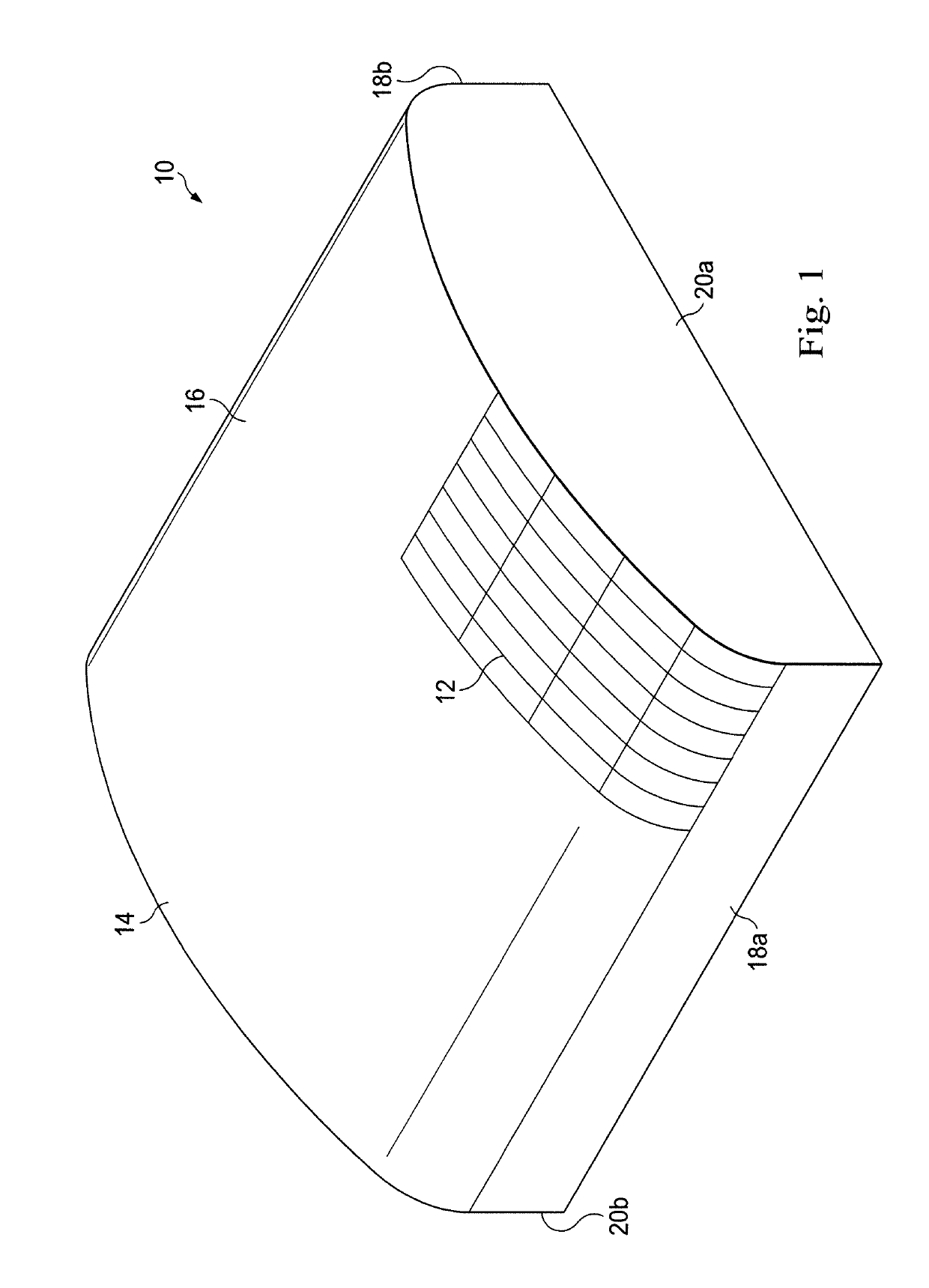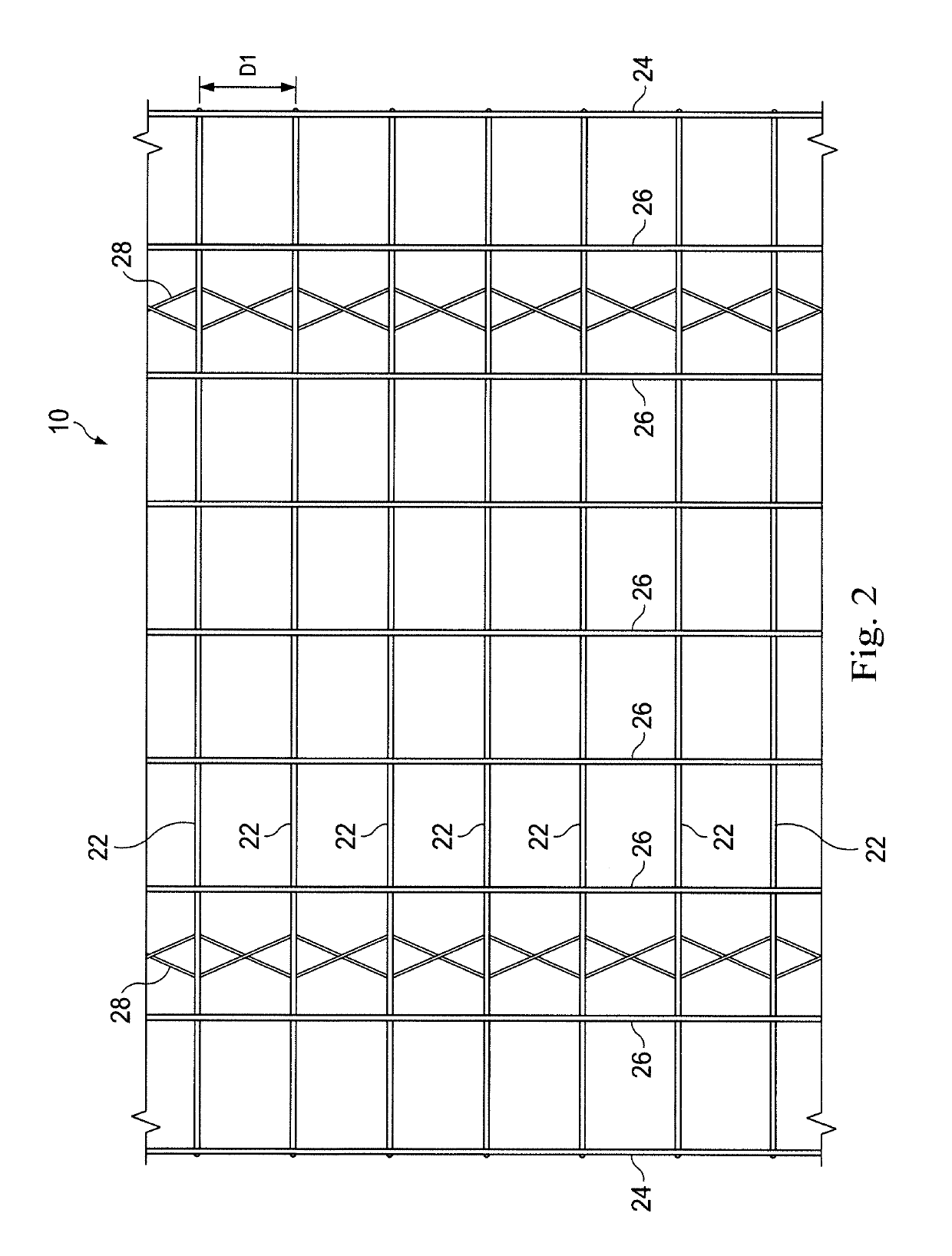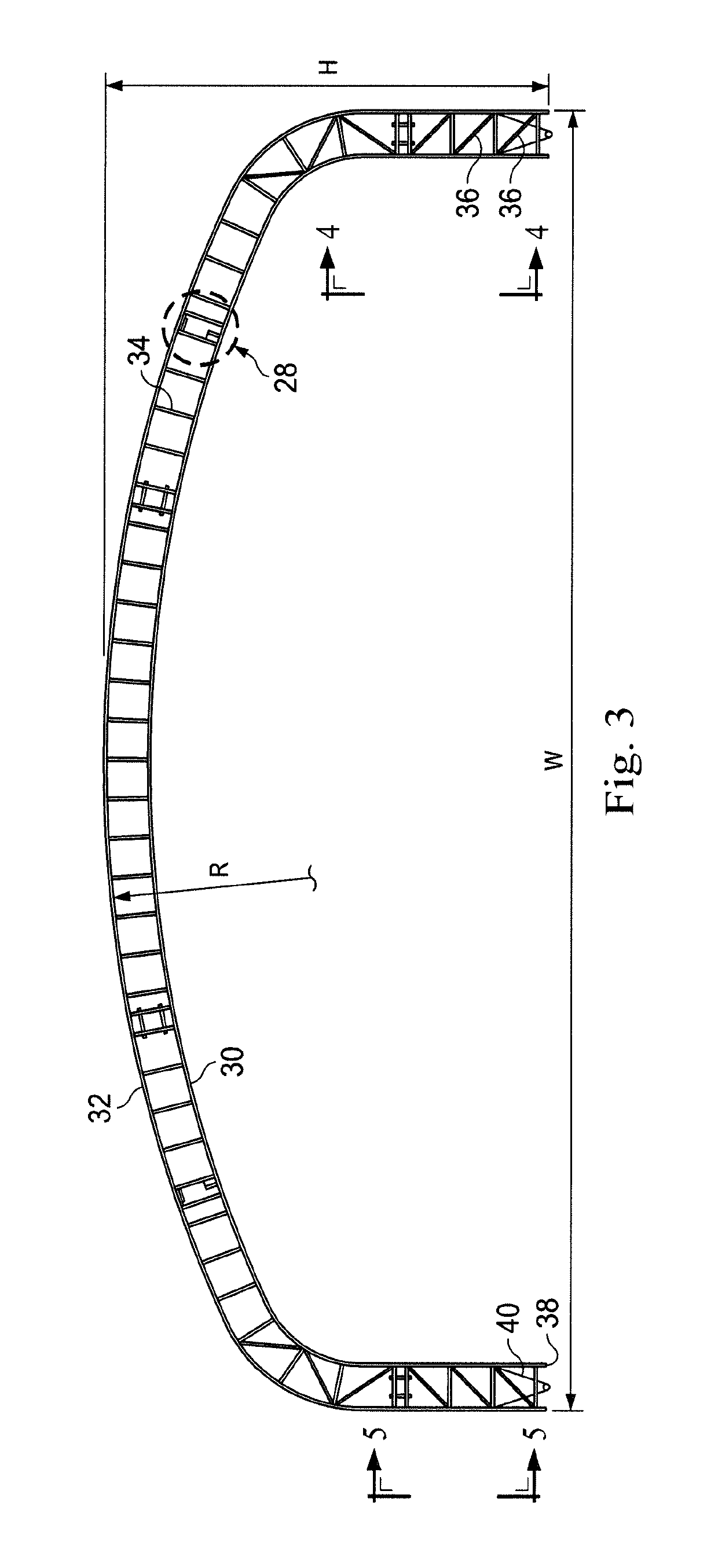Blast resistant shelter and method of assembly
- Summary
- Abstract
- Description
- Claims
- Application Information
AI Technical Summary
Benefits of technology
Problems solved by technology
Method used
Image
Examples
Embodiment Construction
[0019]Referring initially to FIGS. 1 and 2, a blast resistant shelter is generally referred to by the reference numeral 10. FIG. 1 is a perspective view of the blast resistant shelter 10, which includes a frame 12 and a canopy 14. The frame 12 and the canopy 14 together define a roof 16, walls 18a and 18b, and gable ends 20a and 20b. The frame 12 includes a plurality of structural members such as, for example, trusses 22. The trusses 22 are spaced apart by a dimension D1, as shown in FIG. 2's top plan view of the blast resistant shelter 10 (with the canopy 14 omitted from view). In some embodiments, the trusses 22 are spaced apart in a substantially parallel relation. In some embodiments, the dimension D1 is approximately 4′ (feet). The trusses 22 are interconnected by a plurality of purlins including, for example, eave purlins 24 and roof purlins 26. The eave purlins 24 and the roof purlins 26 are spaced in a substantially perpendicular relation with the trusses 22 and, in combinat...
PUM
 Login to View More
Login to View More Abstract
Description
Claims
Application Information
 Login to View More
Login to View More - R&D Engineer
- R&D Manager
- IP Professional
- Industry Leading Data Capabilities
- Powerful AI technology
- Patent DNA Extraction
Browse by: Latest US Patents, China's latest patents, Technical Efficacy Thesaurus, Application Domain, Technology Topic, Popular Technical Reports.
© 2024 PatSnap. All rights reserved.Legal|Privacy policy|Modern Slavery Act Transparency Statement|Sitemap|About US| Contact US: help@patsnap.com










