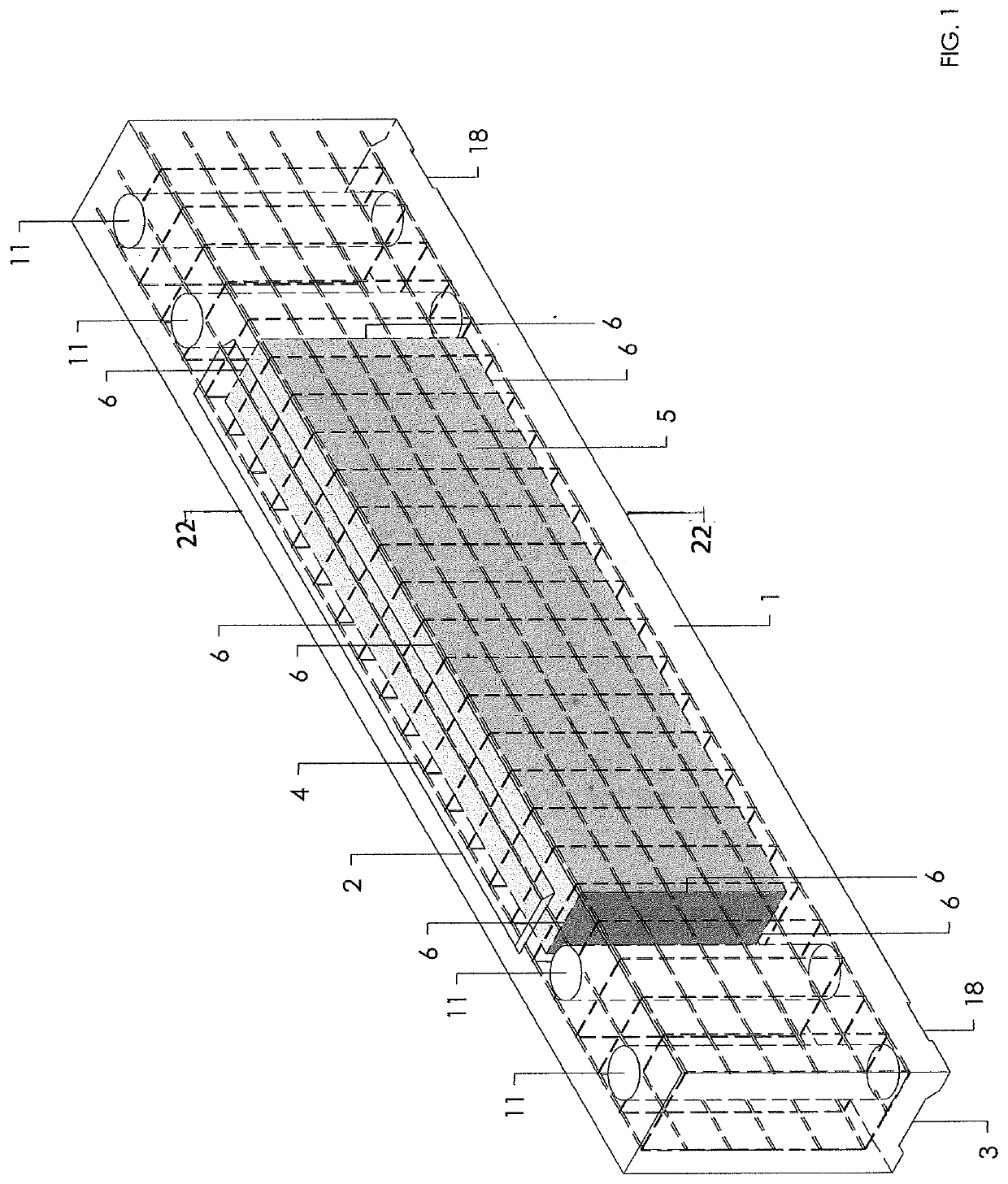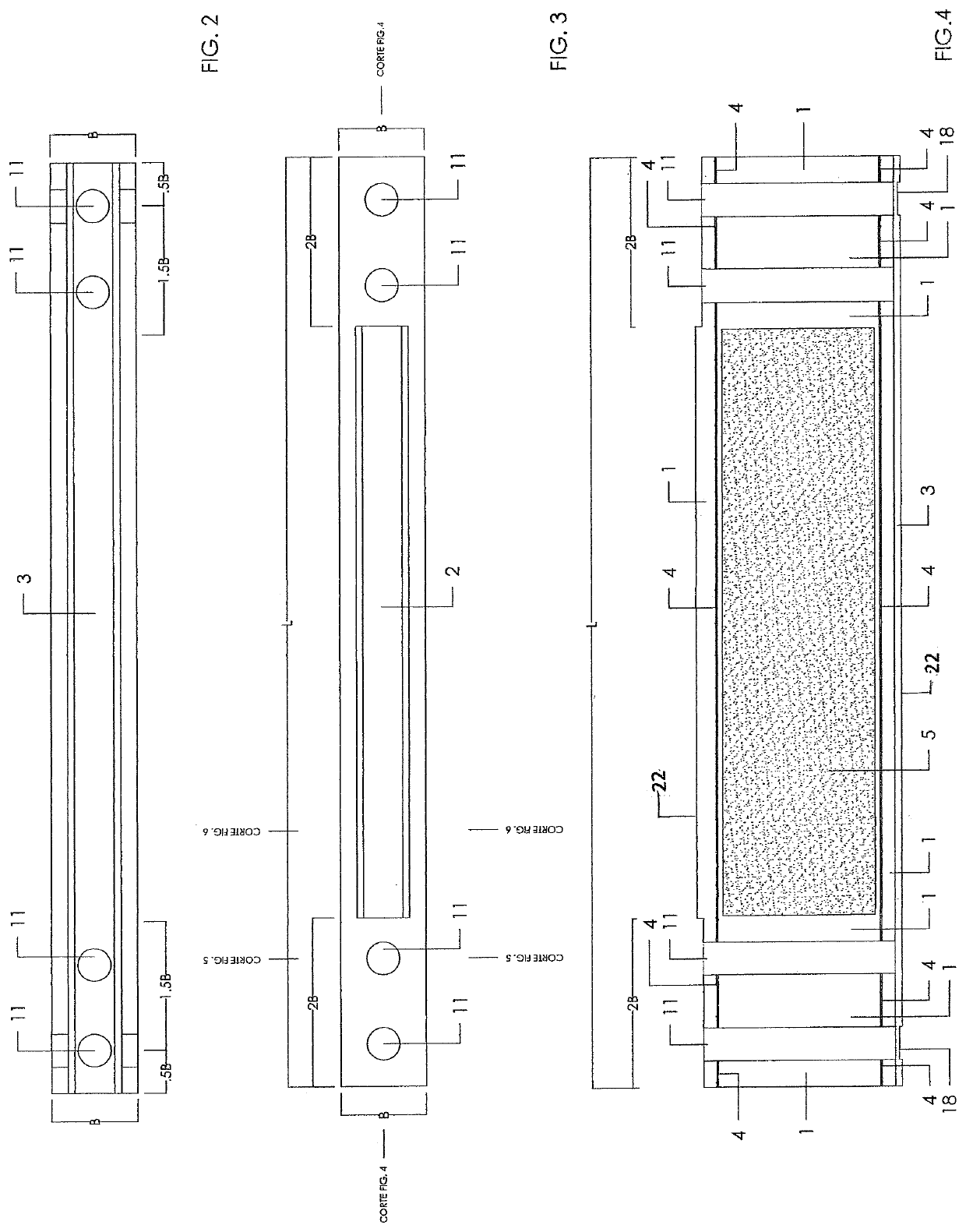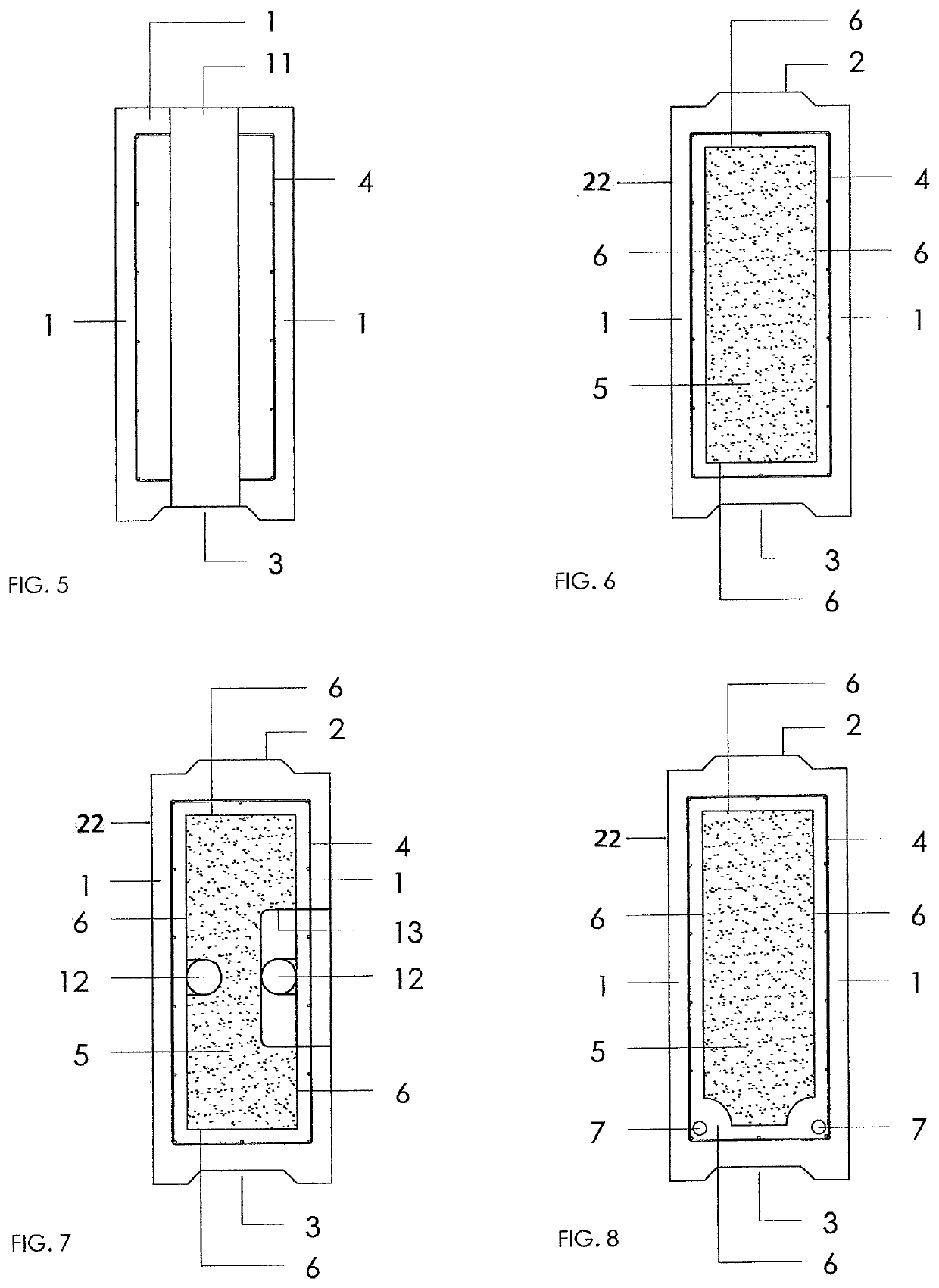Precast block and installation system for construction of walls and slabs
a technology of installation system and prefabricated block, which is applied in the construction industry, can solve the problems of troublesome construction joints, high cost and complicated maneuvers, waste of materials, etc., and achieve the effect of easy and rapid manual installation
- Summary
- Abstract
- Description
- Claims
- Application Information
AI Technical Summary
Benefits of technology
Problems solved by technology
Method used
Image
Examples
Embodiment Construction
[0038]The present invention consists of a precast block and installation system for the construction of normal weight hydraulic concrete, lightweight concrete, any type of concrete, mortar or paste, electromesh reinforcement and / or steel rods and thermal and acoustic insulating materials including hollow ones for mezzanine and rooftop walls. The precast block of the present invention may be made of aggregates and cementitious materials.
[0039]Referring to FIGS. 1-8, the precast block for construction of walls is a rectangular or quadrangular prism-shape block the same length of the wall (L) to which it is a part. It has a base (B) with a measure that depends on the load to bear and the thickness of the thermal insulation that is required. It has a block height (D) that depends on the modulation given by the height of the wall and the height of the closure and parapets of doors and windows.
[0040]Referring to FIGS. 1, 5, 6 and 7, the precast block for walls consists of a casing (1) of ...
PUM
 Login to View More
Login to View More Abstract
Description
Claims
Application Information
 Login to View More
Login to View More - R&D
- Intellectual Property
- Life Sciences
- Materials
- Tech Scout
- Unparalleled Data Quality
- Higher Quality Content
- 60% Fewer Hallucinations
Browse by: Latest US Patents, China's latest patents, Technical Efficacy Thesaurus, Application Domain, Technology Topic, Popular Technical Reports.
© 2025 PatSnap. All rights reserved.Legal|Privacy policy|Modern Slavery Act Transparency Statement|Sitemap|About US| Contact US: help@patsnap.com



