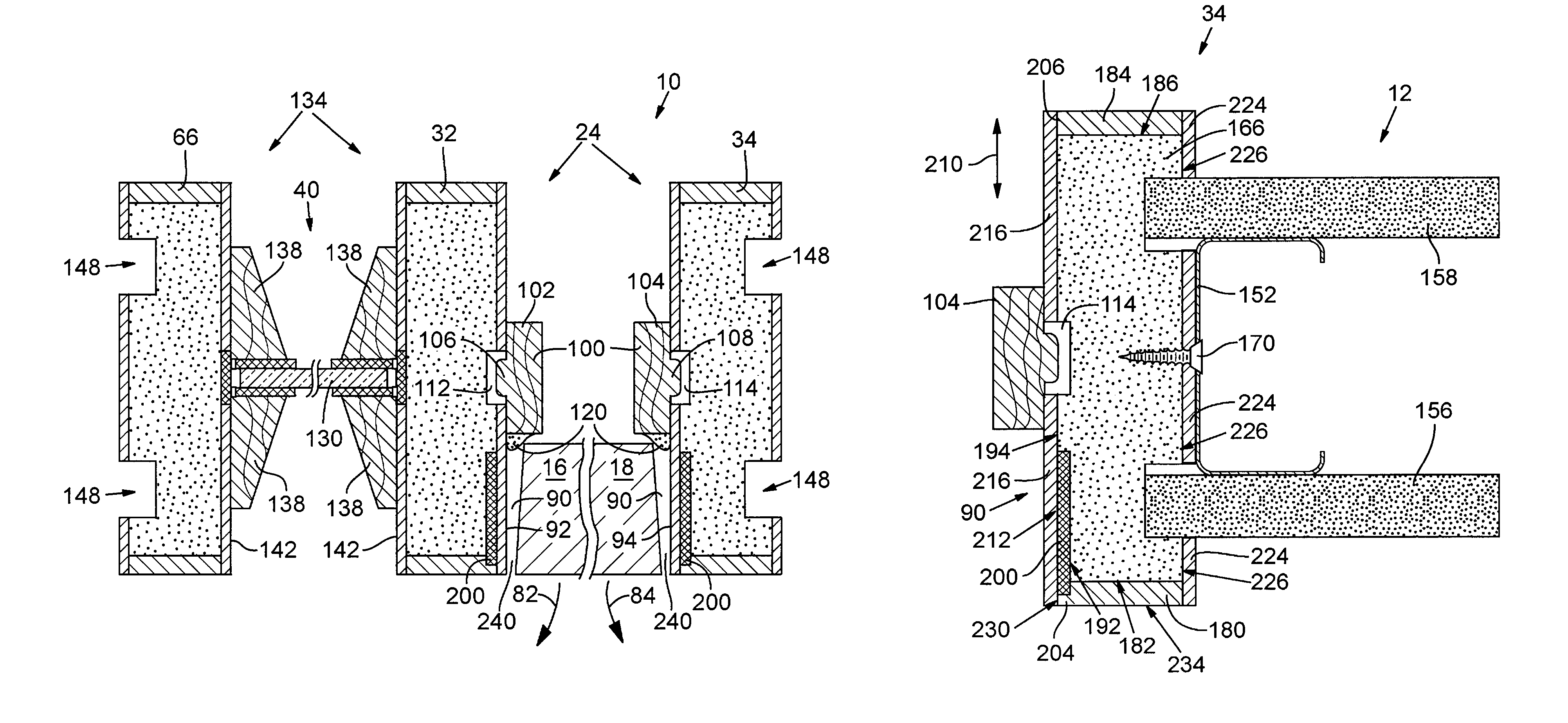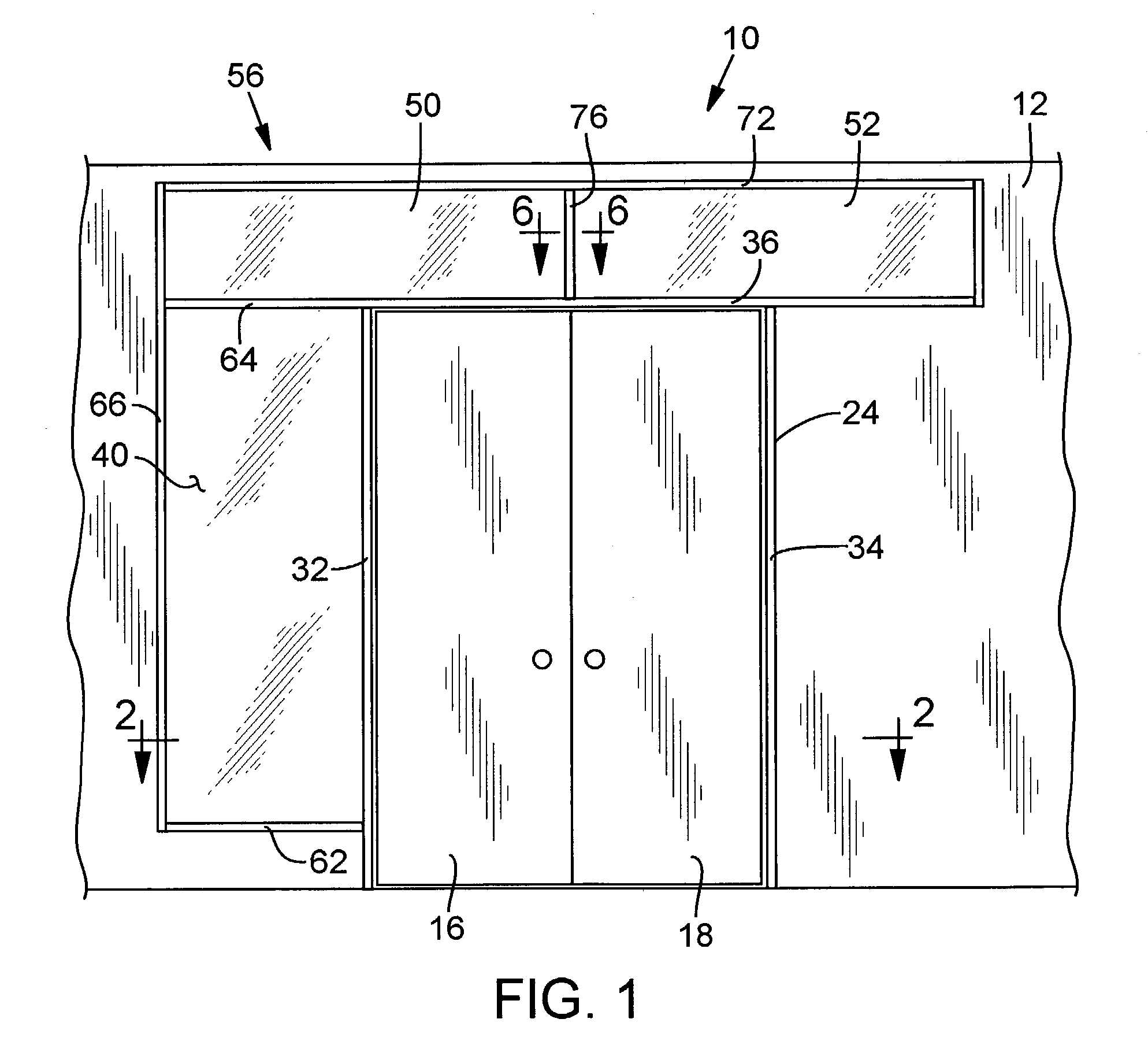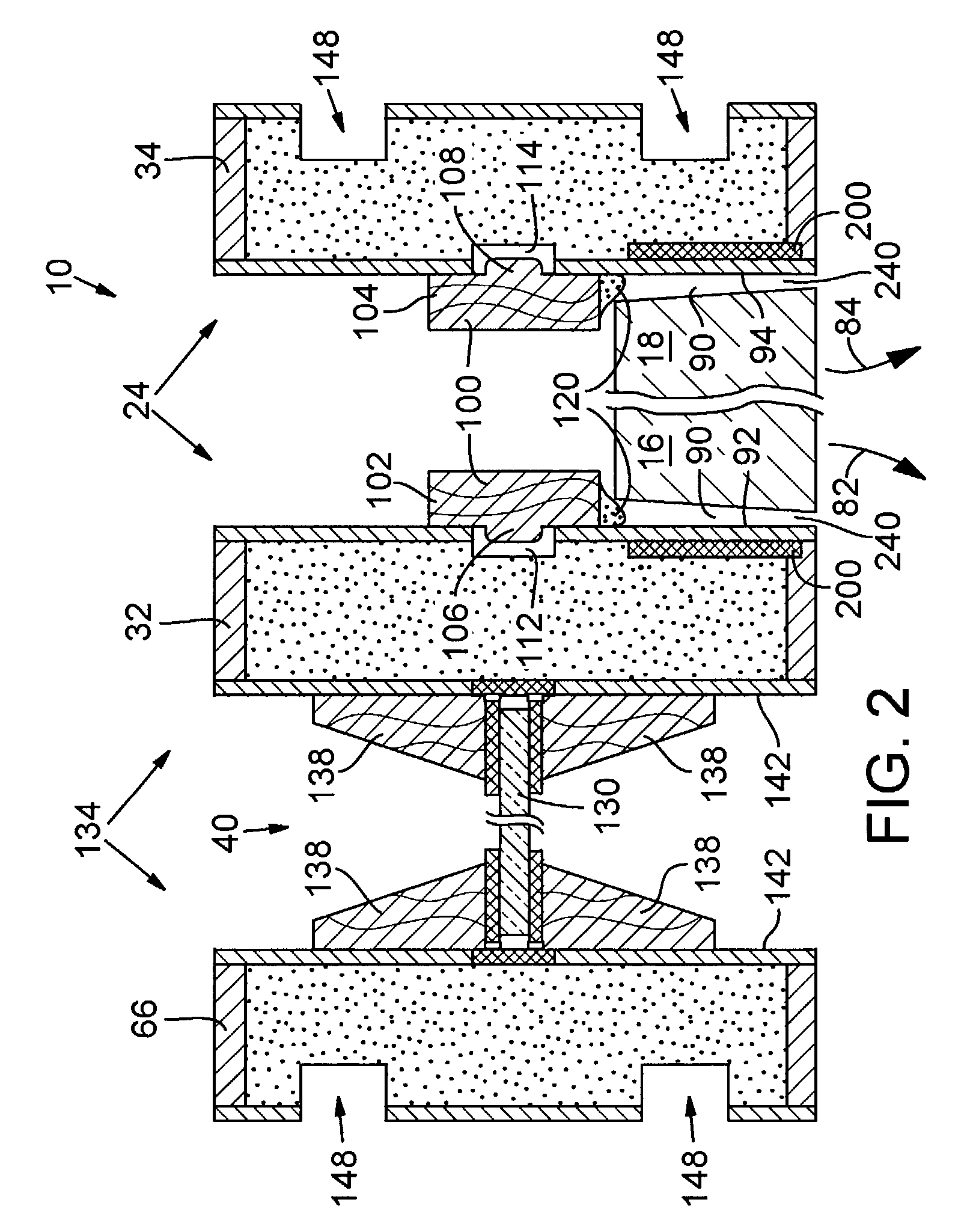Fire-resistant wood assemblies for building
- Summary
- Abstract
- Description
- Claims
- Application Information
AI Technical Summary
Benefits of technology
Problems solved by technology
Method used
Image
Examples
Embodiment Construction
[0021]FIG. 1 is a front elevation view of a doorway and light assembly 10 installed in a wall 12 in an example configuration including framing assemblies in accordance with a preferred embodiment. With reference to FIG. 1, doorway and light assembly 10 includes a pair of doors 16 and 18 installed in a door frame 24 that includes a left side jamb 32, a right side jamb 34, and a head jamb 36. Doorway and light assembly 10 also includes a sidelite 40 and a pair of transom lights 50 and 52 (collectively “glazed openings 56”). Glazed openings 56 are framed by glazing frame members including, for example, a sidelite sill 62, a sidelite jamb 66, a transom header 72, and a transom mullion 76. Persons skilled in the art will understand that glazed openings 56 can be arranged in a variety of configurations and sizes, and include other types of glazed openings, such as, for example, relites, doorlites, and any other glass panel installed in a wall or door. Each of these glazed openings include...
PUM
| Property | Measurement | Unit |
|---|---|---|
| Thickness | aaaaa | aaaaa |
| Electrical resistance | aaaaa | aaaaa |
Abstract
Description
Claims
Application Information
 Login to View More
Login to View More - R&D
- Intellectual Property
- Life Sciences
- Materials
- Tech Scout
- Unparalleled Data Quality
- Higher Quality Content
- 60% Fewer Hallucinations
Browse by: Latest US Patents, China's latest patents, Technical Efficacy Thesaurus, Application Domain, Technology Topic, Popular Technical Reports.
© 2025 PatSnap. All rights reserved.Legal|Privacy policy|Modern Slavery Act Transparency Statement|Sitemap|About US| Contact US: help@patsnap.com



