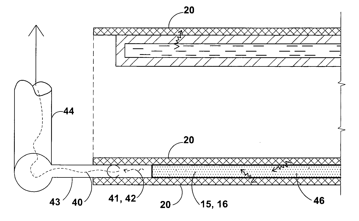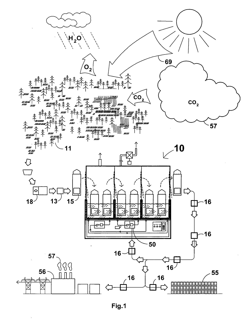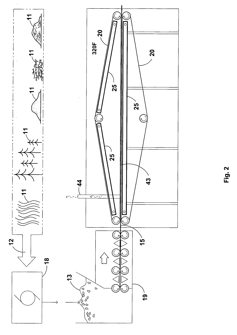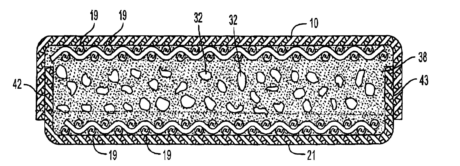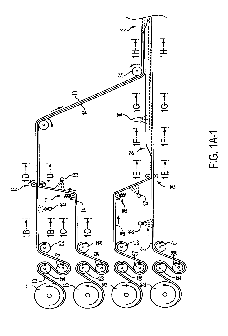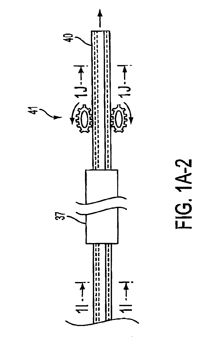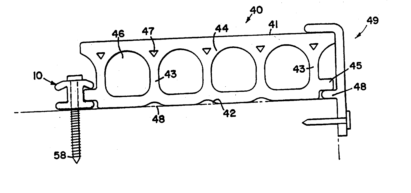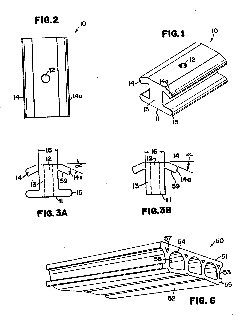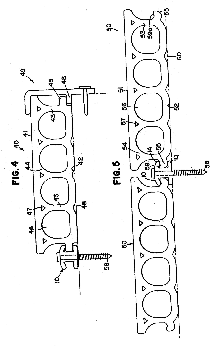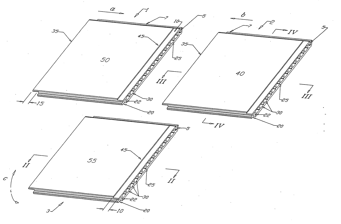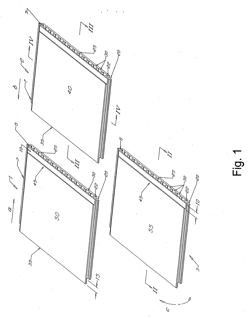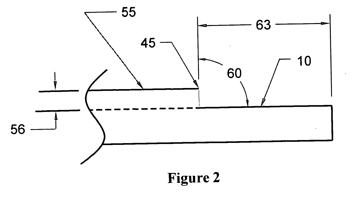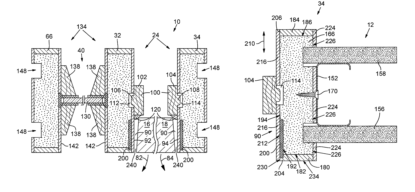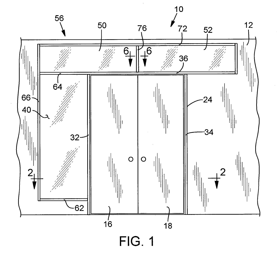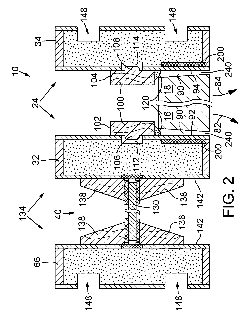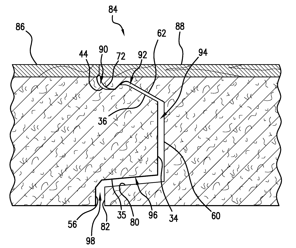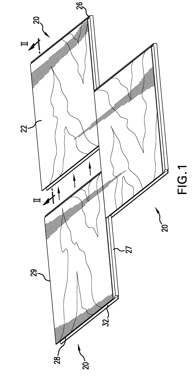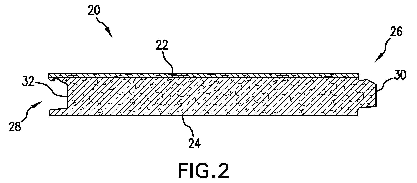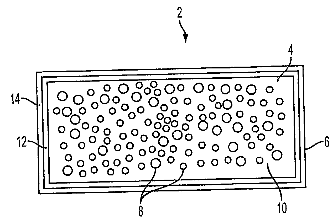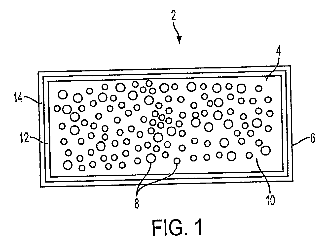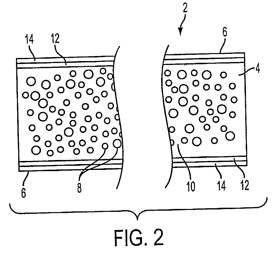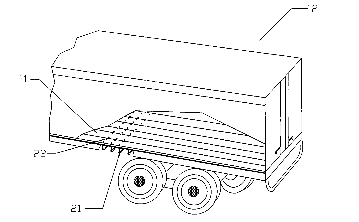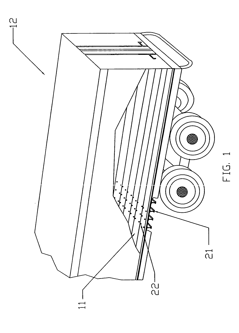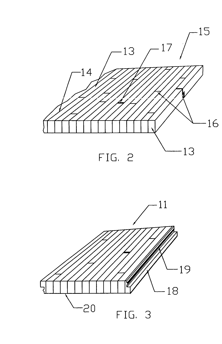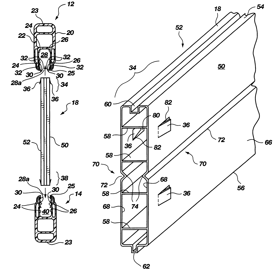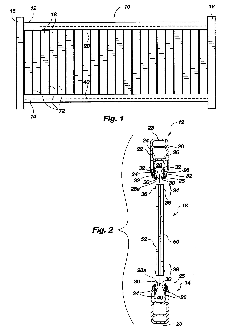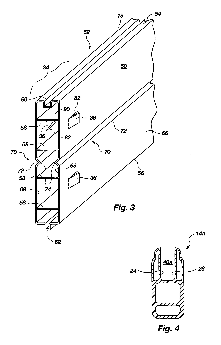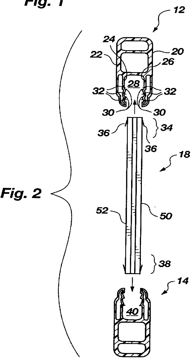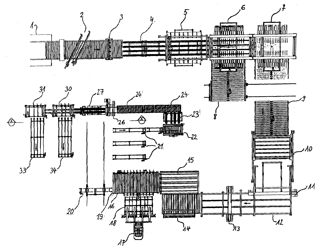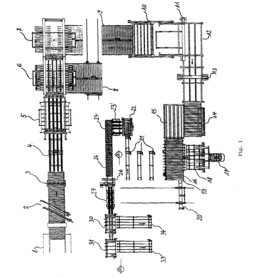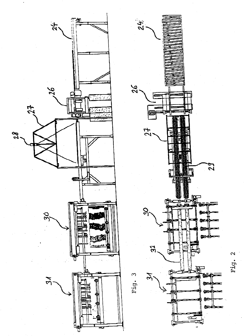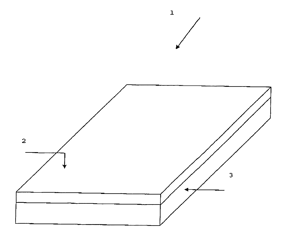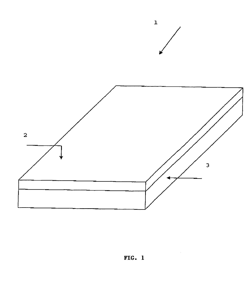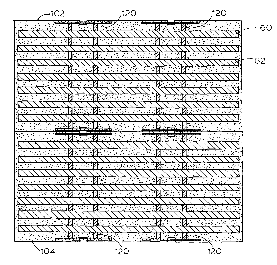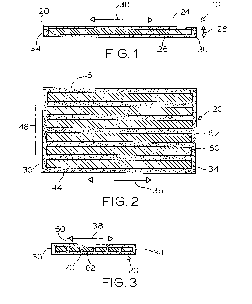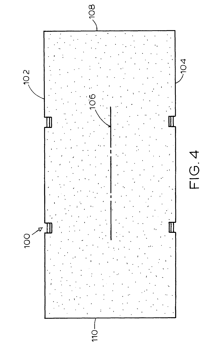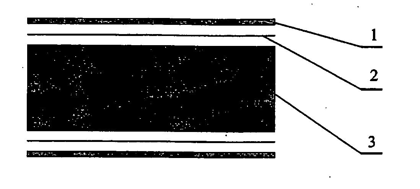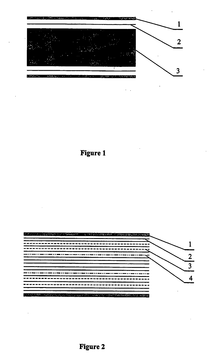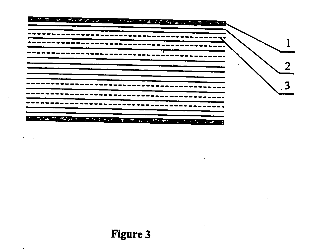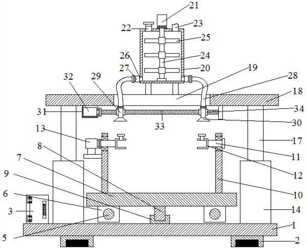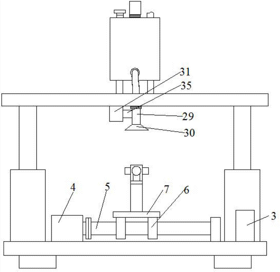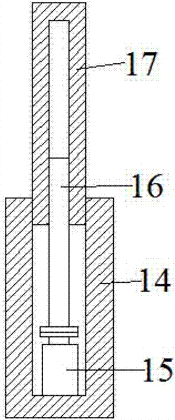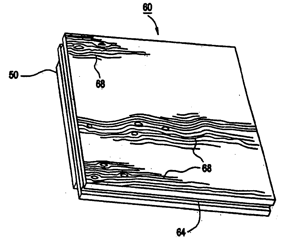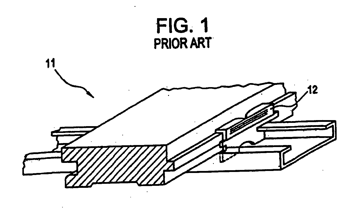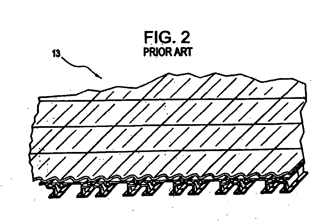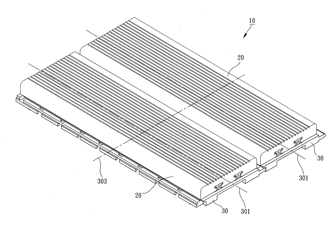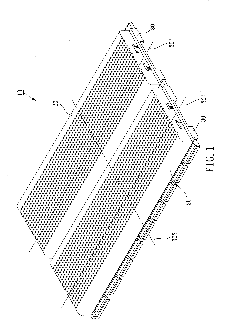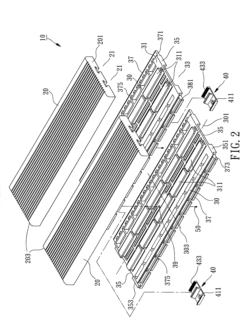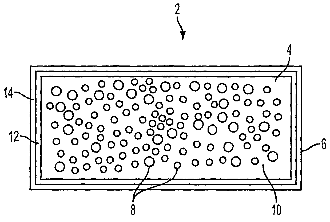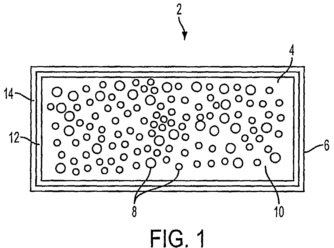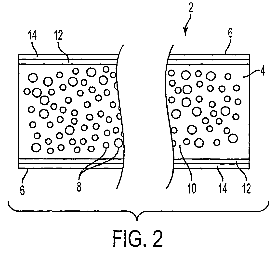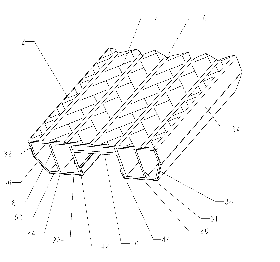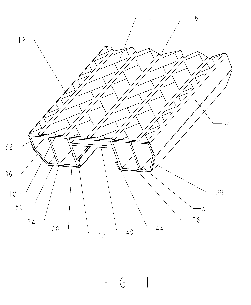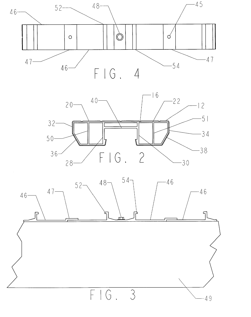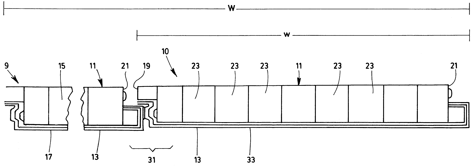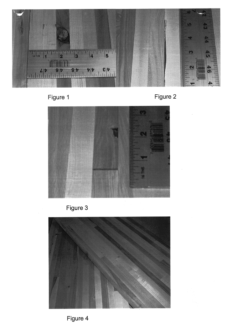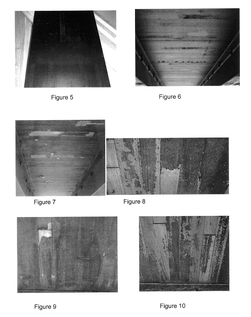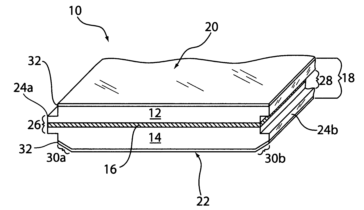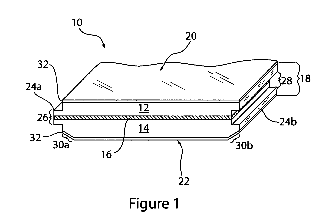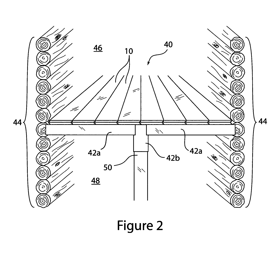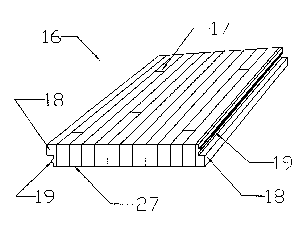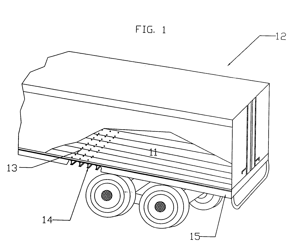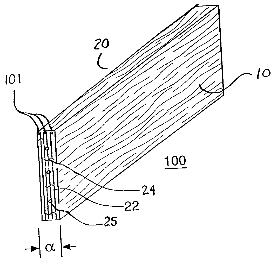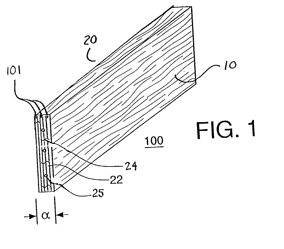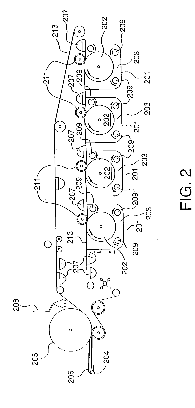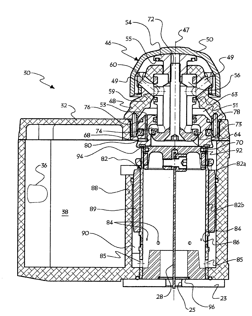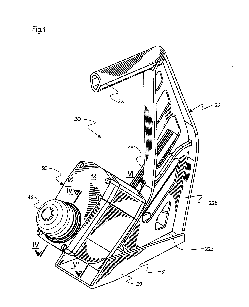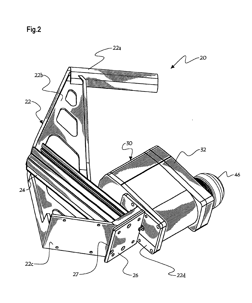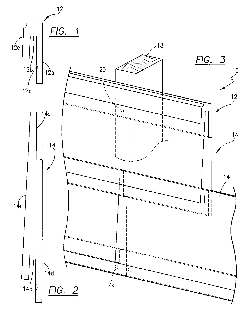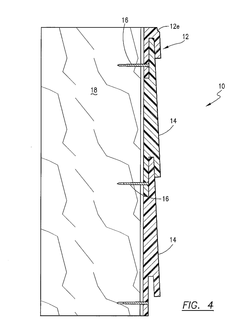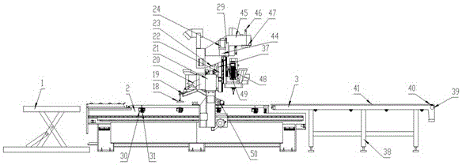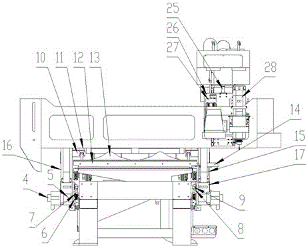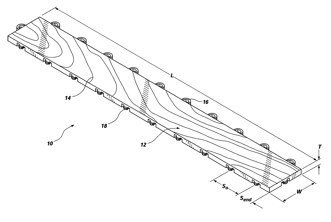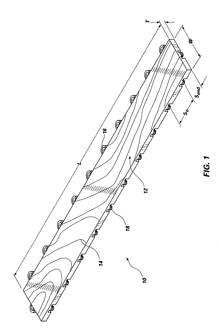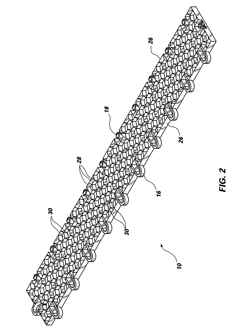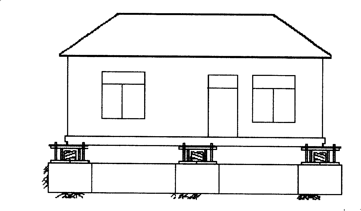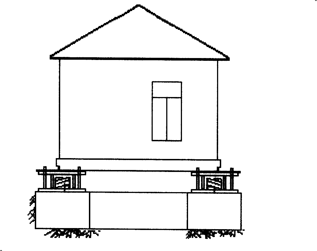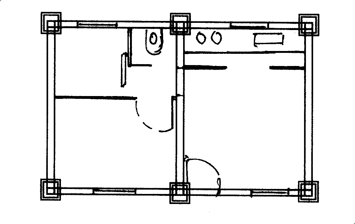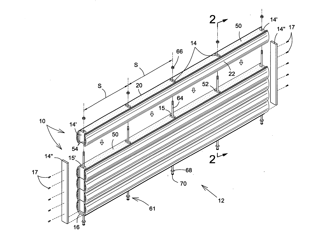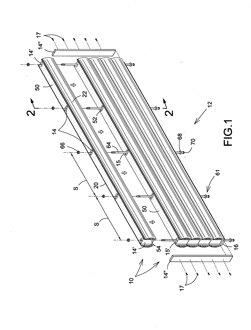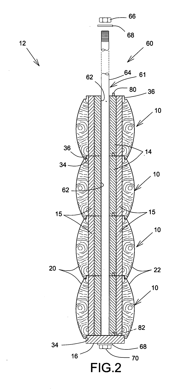Patents
Literature
4576 results about "Wood plank" patented technology
Efficacy Topic
Property
Owner
Technical Advancement
Application Domain
Technology Topic
Technology Field Word
Patent Country/Region
Patent Type
Patent Status
Application Year
Inventor
Method and apparatus for biomass torrefaction using conduction heating
InactiveUS20080223269A1Reduce air pollutionEasy to storeDrying solid materials with heatBiofuelsThermal contactConveyor belt
A method for torrefaction of wood which includes providing a first endless conveyor belt; heating the first endless belt; and positioning a planar wood product on the first belt to heat the wood product by conduction to achieve torrefaction. Other forms provide a second endless belt that disposed in sandwich relation to wood to be torrefied. Some embodiments of the method provide a metal chamber having opposed planar sides dimensioned and configured for receiving a wood sheet with the respective opposed sides of the wood sheet in intimate thermal contact with respective opposed sides of the metal chamber. Other embodiments include the apparatus for torrefaction of an associated wood sheet.
Owner:PAOLUCCIO JOHN A
Composite structural material and method of making same
A composite structural material suitable, for example, as a replacement for wooden boards, is disclosed. It comprises a dimensionally stable core material ensheathed in a dimensionally stable, laminar covering that is adherent to the core material. The laminar covering is comprised of at least one layer of parallel cords bonded to at least one layer of a rigidified web material selected from the group consisting of paper and cloth. Suitable core materials include polyurethane foam, optionally filled with granulated rubber and / or expandable polymer beads. The parallel cords preferably are supplied in the form of a strip of polyester cloth, as the warp cords thereof. The web material preferably is kraft paper that is rigidified with an epoxy resin.
Owner:CODA CAPITAL MANAGEMENT GROUP
Hollow profile decking system comprising plank and anchor using anchor flange construction
InactiveUS20030154662A1Stable supportImprove stabilityCovering/liningsArched structuresArchitectural engineeringBatten
A decking system, decking components and an installed deck for use on a support structure. The decking system comprises hollow profile planking units having anchor flanges on opposite edges that cooperate with an anchor structure to form a deck or platform. The flanges and the anchor units are shaped and configured to closely interact and form an installed platform structure. The planks comprise an extruded thermoplastic wood fiber composite having an internal structure sufficient to withstand installation, engineering forces placed on the installed platform, weathering and use. The anchor structures have a shape that conforms to the anchor flanges on the decking profiles to hold the deck in place.
Owner:ANDERSEN CORPORATION
Connecting system for surface coverings
ActiveUS20070022694A1Excellent joint integrity in strengthExcellent in water-sealabilityStrutsTreadsEngineeringWood plank
A system and method for joining floor planks includes two or more planks wherein each plank includes a tongue, a groove, and optionally a shoulder, and optionally a protruding lip, that provide a mechanism for connecting two or more planks together. The tongue can be on the opposing side of each plank from the groove. The groove can be defined between a first flange extending along a first edge of the plank and from one side of the plank, and a second flange extending distally beyond a distal edge of the first flange from the first edge of the plank and from a second side of the plank opposite from the first side. The tongue can be S-shaped to form an interlocking relationship with the groove.
Owner:MANNINGTON MILLS
Fire-resistant wood assemblies for building
InactiveUS7059092B2Good lookingPrevent tamperingFireproof doorsWindow/door framesEngineeringWood plank
Door and glazing frames include intumescent material positioned in a dado that is formed in a jamb side surface. Trim materials are positioned over the intumescent material to improve the appearance of the frame and to prevent tampering with and damage to the intumescent material. The jamb trim is preferably made of a cut hardwood panel having a thickness that allows heat to be transmitted to the intumescent material in the event of a fire so that the intumescent material will expand and fill a clearance space between the frame and the door or glazing. The expanded intumescent material inhibits the transmission of smoke and heat between the door and door frame. After expanding, the intumescent material will char and solidify, which may provide an added benefit of structural support for the door and or glazing.
Owner:WASHINGTON HARDWOODS & ARCHITECTURAL PROD
Connecting System For Surface Coverings
InactiveUS20090223162A1Quick installationEasy and fast and flexibilityCovering/liningsFlooringEngineeringWood plank
A plank is provided that has opposing first and second ends extending along a width of the plank, opposing first and second longitudinal sides extending along a length of the plank, and opposing top and bottom surfaces. The plank can have a tongue edge at the first end and a groove edge at the second end. The tongue edge can be detachably lockable into the groove edge of an adjacent, identical plank. Surface covering systems having a plurality of the planks connected together are also provided.
Owner:MANNINGTON MILLS
Composite Structural Material and Method of Making the Same
A composite structural material suitable, for example, as a replacement for wooden boards, sheets, or posts, is disclosed. It comprises a dimensionally stable core material substantially surrounded by a dimensionally stable, laminar covering that is adherent to the core material. The laminar covering is comprised of at least one band of substantially parallel reinforcing cords bonded to at least one layer of a dimensionally stable web material selected from the group consisting of rigidified paper and rigidified cloth. Preferably the band of reinforcing cords is sandwiched between two layers of rigidified paper or cloth. The core material can be, for example, a foamed synthetic resin with or without filler. A continuous process for manufacturing the material is disclosed.
Owner:CODA CAPITAL MANAGEMENT GROUP
Durable wood-plastic composite flooring for trailers
InactiveUS20060179733A1Little and no structural defectLow costTreadsSynthetic resin layered productsEngineeringThermoplastic composites
A composite wood flooring system for a vehicular trailer floor comprising: a plurality of wood boards, each wood board comprising a top surface and a bottom surface opposite the top surface; and a filled thermoplastic composite layer comprising a thermoplastic polymer and a discontinuous filler, the thermoplastic layer being substantially bonded to the top surface of each wood board.
Owner:HAVCO WOOD PRODS
Fence system
A modular fence system. The system includes fence planks designed for insertion into open channels of upper and lower fence rails. The fence rails are supported in a horizontal orientation between intermittent fence posts, with the fence planks extending vertically between the rails. The planks include resilient protrusions, called plank-projections, at their upper ends. The plank-projections are designed to engage with channel-projections formed in the open channels of the upper fence rail and lower fence rail, to inhibit inadvertent removal of the planks from the upper rail. Alternatively, the plank-projections may be eliminated in favor of having the channel-projections simply grip the planks frictionally, or, vice versa, the channel-projections could be eliminated in favor of having the plank-projections press frictionally against the walls of the open channels in the upper rail or lower rail or both. Accordingly, the engagement between the upper rail and the planks takes some weight off the lower rail such that fewer support posts are needed, and that engagement can be provided with just the channel-projections, or just the plank-projections, or both.
Owner:KROY BUILDING PROD
Method of assembling a fence
InactiveUS6041486ASimple designEasy to assembleFencingMetal working apparatusEngineeringHorizontal orientation
A modular fence system. The system includes fence planks designed for insertion into open channels of upper and lower fence rails. The fence rails are supported in a horizontal orientation between intermittent fence posts, with the fence planks extending vertically between the rails. The planks include resilient protrusions at their upper ends. The protrusions of the planks are designed to fit into internal passages formed in the open channels of the upper fence rail, into engagement with ledges defining the passages, to inhibit inadvertent removal of the planks from the upper rail.
Owner:KROY BUILDING PROD
Device for marking and analyzing defects in a system for cutting boards to size made of wood at least in part
InactiveUS20030192412A1Avoid the needMetal sawing accessoriesMaterial analysis by optical meansMarking outEngineering
The invention relates to a device and a method for marking and analyzing detects in a means for cutting-to-size boards of wood at least in part, in which defect detection is combined with marking by a marking means. By an assignment between the detected defects and marks, the steps in the process following cutting-to-size can be controlled as a function of the existence of defects.
Owner:SIEMPELKAMP HANDLING SYST GMBH & CO KG
Plank for interior use
InactiveUS20050136234A1Advantageous cost priceGood pricePaper/cardboard layered productsConstructions elementsSolid woodEngineering
The present invention is a plank incorporating a base layer with a thickness ranging from 12 to 25 mm, a solid wood top layer, with a thickness ranging from 4.6 to 6 mm, glued to base layer, wherein the base layer is made of a wood based compound, also containing non flammable polymers, hardeners, etc., wherein the wood content of the compound is at least 2% by volume and 95% by volume at maximum, wherein the wood and the polymers are distributed homogeneously, or distributed, depending only on the perpendicular distance to the glued surface, wherein the glue between base layer and top layer is a non flammable glue. The plank of the invention combines the stability and homogeneity of the base layer with the appearance of a solid plank, and moreover has a flame retardant effect, caused by the structure of the product and by the use of fire retardant polymers.
Owner:HAK GIJSBERTUS +1
Temporary roadway element
A plurality of wood planks are embedded and encased in a one-piece rubber mat to form a monolithic one-piece roadway element. A special coupling means is used to couple one roadway element to an adjacent roadway element to form a roadway surface over which heavy equipment can traverse.
Owner:CHAMPAGNE EDITION
Container flooring material and method of manufacture
A board suitable for use as container flooring uses bamboo and fast-growth low-density wood. Thin layers of high-density bamboo composites are used to overlay on surfaces of a core layer which can be the composite of wood veneer and wood strand-based composite, or wood veneer and bamboo stripe sheet composite. This invention combines the benefits of bamboo and wood materials to produce a bamboo-wood composite board having sufficient mechanical and physical strength and durability for use as container flooring.
Owner:ALBERTA INNOVATES TECH FUTURES
Construction site plank painting equipment
InactiveCN107309112AEasy to holdGuaranteed painting efficiencyLiquid spraying apparatusArchitectural engineeringWood plank
The invention discloses a wooden board painting equipment for a construction site, which comprises a base, a supporting leg is arranged on the lower side of the base, an electric control box is arranged on the upper side of the base, first screw rods at the left and right ends of the upper side of the base, two front and rear ends of the first screw rod There is a first slider at the end, a support plate is provided on the upper side of the first slider, a connecting plate is provided at the left and right ends of the upper side of the supporting plate, a connecting shaft is provided in the middle of the upper end of the connecting plate, a clamping head is provided inside the connecting shaft, and the left end There is a second motor on the left side of the connecting shaft, electric telescopic rods are provided at the four corners of the upper side of the base, a top plate is provided on the upper side of the electric telescopic rod, a stirring chamber is provided in the upper middle of the top board, and drain pipes are provided on the left and right sides of the lower end of the stirring chamber , the outer lower end of the drain pipe is provided with a connecting hose, the lower side of the connecting hose is provided with a connecting pipe, the lower side of the connecting pipe is provided with a nozzle, the left end of the lower side of the top plate is provided with a fifth motor, and the right side of the fifth motor is provided with a third wire. pole. The invention can effectively facilitate the equipment to effectively spray paint on the wooden boards, and improve the painting efficiency and effect of the equipment.
Owner:袁志航
Flooring system with slant pattern
Laminated flooring planks include decorative motifs, mechanically embossed-in-registration surface textures, recessed perimeters, and locking mechanisms. Adjacent planks substantially aligned allow embossed-in-registration patterns to be substantially continuous across adjacent flooring panels. The recessed perimeter prevents the edges of the flooring panel from prematurely wearing. Individual planks within the flooring system may comprise at least one partial sub-panel having a decorative motif and / or embossed surface texture (i.e., pattern) that is complementary with a pattern of a neighboring partial sub-panel or plank. Each plank may include edge patterns adjacent a portion of an edge of the plank and at least one bulk pattern adjacent the edge patterns. The decorative motif may include stripes or slanted strips of wood, the strips aligning across adjacent planks to from a continuous, uninterrupted strip pattern.
Owner:FAUS GRP INC
Outdoor combination floor
InactiveUS20150059271A1Quick and convenient to laySatisfactory structural stabilityCovering/liningsWallsEngineeringMechanical engineering
An outdoor floor covering includes a plurality of planks, a plurality of bases, and at least a fastening element. A positioning portion of each base is slidably disposed in a sliding groove of each plank. Adjacent ones of first sidewall surfaces of the bases are engaged with each other through engaging portions. Adjacent ones of second sidewall surfaces of the bases abut against each other through protruding and dent portions. At least a fastening element is engaged and connected between adjacent ones of the second sidewall surfaces of the bases. Hence, the outdoor floor covering of the present invention enables quick assembly and prevents the planks and bases from undergoing displacement horizontally or vertically. Accordingly, the outdoor floor covering is quick and convenient to lay, exhibits satisfactory structural stability, and enhances pedestrian safety.
Owner:NEXUS GLOBAL
Composite structural material and method of making the same
A composite structural material suitable, for example, as a replacement for wooden boards, sheets, or posts, is disclosed. It comprises a dimensionally stable core material substantially surrounded by a dimensionally stable, laminar covering that is adherent to the core material. The laminar covering is comprised of at least one band of substantially parallel reinforcing cords bonded to at least one layer of a dimensionally stable web material selected from the group consisting of rigidified paper and rigidified cloth. Preferably the band of reinforcing cords is sandwiched between two layers of rigidified paper or cloth. The core material can be, for example, a foamed synthetic resin with or without filler. A continuous process for manufacturing the material is disclosed.
Owner:CODA CAPITAL MANAGEMENT GROUP
Deck plank extrusion and retaining clip
A deck plank (12) readily attaches to an engagement clip (46) when force is applied over the plank. When a plurality of clips are attached to underlying joists in parallel with the joists, and a plurality of deck planks are oriented to the clip perpendicular to the joist and pushed down over clips, a secure deck structure is provided. Each clip has a pair of horizontal flanges (52 and 54), which snap over a plurality of ledges (42 and 44) in a channel under each plank. The deck planks (12) are embossed (14) so as to form a slip resistant surface to be walked upon. The plastic extruded deck plank (12) resists rot, deterioration and insect infection found in current wood products. The deck plank assembly is simple enough so that a homeowner or do-it-yourselfer can install or alter it with minimal effort and direction.
Owner:LEINES RICHARD ALAN
Un-reinforced thermoplastic coating
The present invention concerns an adhesive bonded thermoplastic coating for the underside of a floor that will add significant moisture resistance, wear resistance, transverse crack resistance, and make a better looking, more marketable product. The plastic coated vehicular trailer floor has a plurality of wood planks having a top surface, a bottom surface and a first and second side surfaces, the plank having a width that is less than the lateral width of the floor, each plank being formed by a plurality of boards arranged side-by-side, each board being formed of a plurality of segments joined end-to-end to one another by shaped coupling portions. The planks are arranged side by side such that at least one of the first and second side surfaces faces one of the second or first side surfaces of adjacent planks. Each of the planks has a planar polymer layer formed of an un-reinforced polymer, being bonded to the bottom surface of the planks with an adhesive layer. The adhesive is an epoxy or reactive hot-melt urethane adhesive (but could be any adhesive including urethane, acrylic, hot melt, polyester, vinyl-ester, reactive hot-melt urethane or other equivalent) and the polymer is a PVC thermoplastic sheet (could be any thermoplastic sheet including PET, Polyurethane, Polyurea, Polyethylene, polypropylene, ABS or other equivalent).
Owner:TUNIS GEORGE
Softwood-ceiling / hardwood-floor structure comprised of a single set of bonded boards
A structure comprising a softwood-ceiling / hardwood-floor formed of a single set of adjacent boards. Each of the boards including a hardwood layer bonded to a softwood layer, the board having a first edge and a second edge, the first edge having a tongue, the second edge having a groove, the first edge having a first chamfer on the softwood layer, the second edge having a second chamfer on the softwood layer. All boards securely attached to carrying beams that span the walls between two levels within a building.
Owner:STANHOPE THOMAS SPENCER
Trailer flooring with hotmelt coating
ActiveUS20050266200A1Broaden applicationBonding is affectedLiquid surface applicatorsSynthetic resin layered productsSolid woodHot melt
A coated wood board flooring having improved moisture protection, the flooring comprising: a plurality of solid wood components which together form the wood board, such that the wood board has a first surface and a second surface; and a coating substantially free of water and solvents, wherein the coating is applied to at least one of the first and second surfaces of the wood board.
Owner:HAVCO WOOD PRODS
Cementitious exterior sheathing product having improved interlaminar bond strength
InactiveUS7155866B2High bonding strength between layersBeautiful appearanceRoof covering using tiles/slatesConstruction materialBuilding productFiber
The present invention provides exterior building products, such as roofing and siding, shake, shingles, siding, sheathing, panels, planks, vertical siding, soffit panels, fencing, decking, fascia, corner posts, column corners and trim boards in which a plurality of cementitious layers are provided with an improved interlaminar bond by employing a resinous bond promoter, a rheological agent, mechanical means to distribute fibers in a direction which is perpendicular to the machine direction so as to bridge between layers in the product, or a combination thereof. These techniques help to increase interlaminar bond strength to improve the mechanical properties of the product. When certain resinous bond promoters are used, the additional benefits of water absorption resistance and pigmentation throughout the product can be provided with minimal expense. Improvements in interlaminar bond strength of about 10–46% were observed with a percent elongation improvement of about 7%.
Owner:PLYCEM USA
Pneumatic fastener driving tool for hardwood flooring
ActiveUS6834789B1Increase reload speedReduce labor costsStapling toolsNailing toolsCompressed fluidEngineering
A pneumatic mallet-blow operated fastener driving tool for securing hardwood planks to a subfloor, which comprises a fastener discharge mechanism in turn comprising a housing having a pressurized main chamber in direct link with a compressed air intake, a selectively depressurizable closure chamber pressurized when the tool is at rest, and a cylinder in which a piston having a plunger affixed thereto is slidably mounted. A valve, biased toward a closed position when the closure chamber is pressurized, or biased towards its open limit position if the closure chamber is depressurized, permits selective establishment of fluid communication between the inside of the cylinder and the pressurized main chamber. The piston, at a retracted limit position when the tool is at rest, is forced towards a deployed limit position when fluid communication is established between the main chamber and the inside of the cylinder, in order for its plunger to strike a fastener and drive it into an underlying plank. In use, after the mallet blow has engendered depressurizing of the closure chamber, the valve is moved in its open limit position, a fastener is discharged from the tool upon being struck by deployment of the piston by being struck by its plunger, and closure chamber starts to become pressurized again by compressed fluid flowing therein from the main chamber through a first fluid inlet, which initiates movement of the valve towards its closed position, and after such movement is initiated, a second fluid inlet port opens up to further admit compressed air into the closure chamber and thus accelerate pressurizing of the closure chamber and displacement of the valve towards its closed position.
Owner:LABE PRIMATECH
Antimicrobial protection for plastic structures
Disclosed is a composition and method for providing antimicrobial protection to plastic structures, such as plastic decking, planking, fencing, and panels. The method comprises applying a water-soluble biocide to the metal-containing structure, and converting the soluble biocide to a water-insoluble metal biocide salt that is adsorbed on the surface of, or into the porous structure of the plastic material. The slow release of the insoluble antimicrobial agent from the surface or from within the pores of said plastic structure provides antimicrobial protection for the plastic structure.
Owner:ARCH CHEM INC
Panels including trap lock adaptor strips
InactiveUS20090007517A1Reduce material volumeHigh strengthRoof covering using slabs/sheetsRoof covering using tiles/slatesEngineeringWood plank
Exterior building siding for aesthetic and protection of the building against wind, rain and solar energy by attaching each horizontal plank from the top of the wall downwardly that includes a starting strip where each plank is interlocked to the plank above it. Each of the horizontal planks includes a top wall portion that fits snuggly into an “L-shaped” groove above it so that the panels can be firmly locked together vertically in a downwardly fashion to prevent any wind uplift against the siding or moisture intrusion. In the preferred embodiment, an adaptor strip is bonded to a conventional siding plank for trap lock engagement. Each adaptor strip has a longitudinal recess to reduce mass and volume and a mid panel support for strength.
Owner:TOP DOWN SIDING
Plate type production line capable of automatically charging and discharging
InactiveCN105058142AHigh positioning accuracyIncrease profitMetal working apparatusMaintainance and safety accessoriesElectricityProduction line
The invention discloses a plate type production line capable of automatically charging and discharging. The plate type production line comprises a charging platform, a machine body and a discharging platform; the charging platform comprises a lifting platform which is arranged on a base, a shear shank is arranged at the lower part of the lifting platform, and one end of a hydraulic cylinder is connected to the base; the discharging platform consists of a motor, a reduction box, a belt, a stopping bakelite plate, a section frame, an optoelectronic switch and a rolling shaft; the machine body consists of a bed body assembly, a gantry assembly, a charging assembly, a rear locator, a lateral locating system, an X sliding plate assembly, a Z shaft assembly, a dust collection system and a pushing system. The plate type production line provided by the invention has the beneficial effects that manual labor can be reduced greatly, the plate locating precision is higher, the use ratio of plates can be improved, and the production cost can be reduced; furthermore, plates can be pushed to the discharging platform timely after the completion of plate processing, so that time that plates occupy the machine main body, after the completion of processing, can be reduced, and the production efficiency can be greatly improved.
Owner:JINAN SINGHUI CNC TECH
Interlocking floorboard tile system and method of manufacture
An interlocking polymer floorboard tile (10) comprises an elongate rectangular plank having a length (L) that is at least four times its width (w). The elongate tile includes a top surface (12), a perimeter wall (26) and lattice-type support structure (28) supporting the top surface, and interlocking structure of loops (16) and pins (18) configured to mate and interlock with pins of adjacent similar tiles to form a floor covering resembling a natural wood plank floor. The top surface (12) may include a wood grain pattern imprinted thereon, to enhance the appearance of a natural wood plank.
Owner:CONNOR SPORT COURT INT
Assembled anti-knock movable house
InactiveCN101338628ASolve long-term living problemsWon't collapseProtective buildings/sheltersSmall buildingsResidenceBrick
The invention relates to an assembled quake-proof mobile house which is achieved by assembling steel-wooden-structure framework-type wall plates with roof plates, connectors and a damping base. Plate frameworks including gable plates, front and back enclosure wall plates and roof plates are all welded by square steel tubes. A wooden board is nailed on the outside of a framework steel tube; and the outside of the wooden board is pasted with water-tight thermal-insulation composite bricks or tiles. The damping base, the major part of which is buffer springs, is arranged at the bottom of the vertical post of the steel tube. Ground beams are arranged at the bottom of the wall plates, and a damping sliding groove is arranged between the ground beams and a foundation. The product provided by the invention can be produced in bulk in factories and then can be assembled after being transported on the site; therefore, the product can solve the long-term living problem in short time for people in stricken area; and if removing is essential, the product can be detached and rebuilt. Due to the damping base and damping sliding groove, when earthquake happens, the product can get rid of lateral shearing force and does not fall down. The assembled quake-proof mobile house has excellent earthquake-proof performance and can be suitable for using as temporary and long-term residences in areas in which earthquakes are common; and the assembled quake-proof mobile house also can be used as temporary headhunters, health centers and supplies warehouses and other buildings on rescue sites.
Owner:宁波中广新型房屋有限公司
Stackable insulated unit for wall construction and method of fabrication thereof
A stackable insulated unit for wall construction for forming a self-supporting wall structure consists of two side wooden planks spaced apart and secured to one another with an intermediate insulating layer bonded thereto, and a plurality of stud longitudinal sections transversely extending through the insulating layer and being secured thereby. The insulating layer ensures structural integrity of the stackable unit. The stud sections are preferably spaced from at least one of the side planks. The invention also includes the method of fabrication of stackable unit.
Owner:THERMO STRUCTURE
Features
- R&D
- Intellectual Property
- Life Sciences
- Materials
- Tech Scout
Why Patsnap Eureka
- Unparalleled Data Quality
- Higher Quality Content
- 60% Fewer Hallucinations
Social media
Patsnap Eureka Blog
Learn More Browse by: Latest US Patents, China's latest patents, Technical Efficacy Thesaurus, Application Domain, Technology Topic, Popular Technical Reports.
© 2025 PatSnap. All rights reserved.Legal|Privacy policy|Modern Slavery Act Transparency Statement|Sitemap|About US| Contact US: help@patsnap.com
