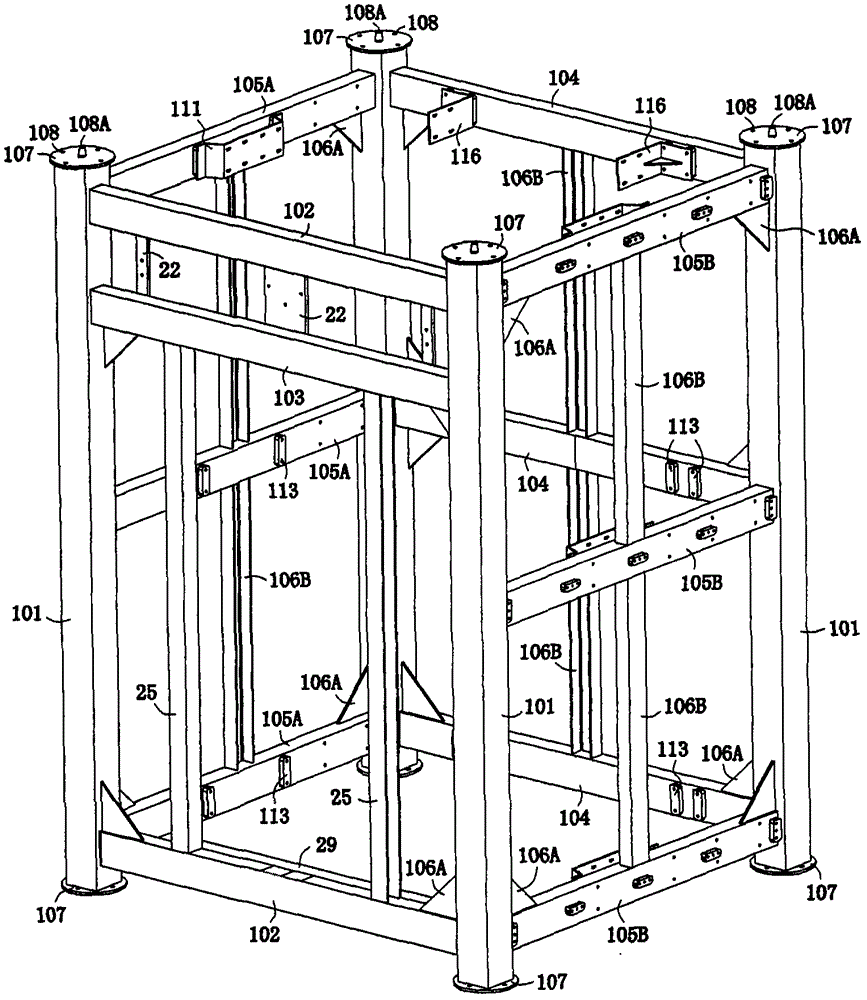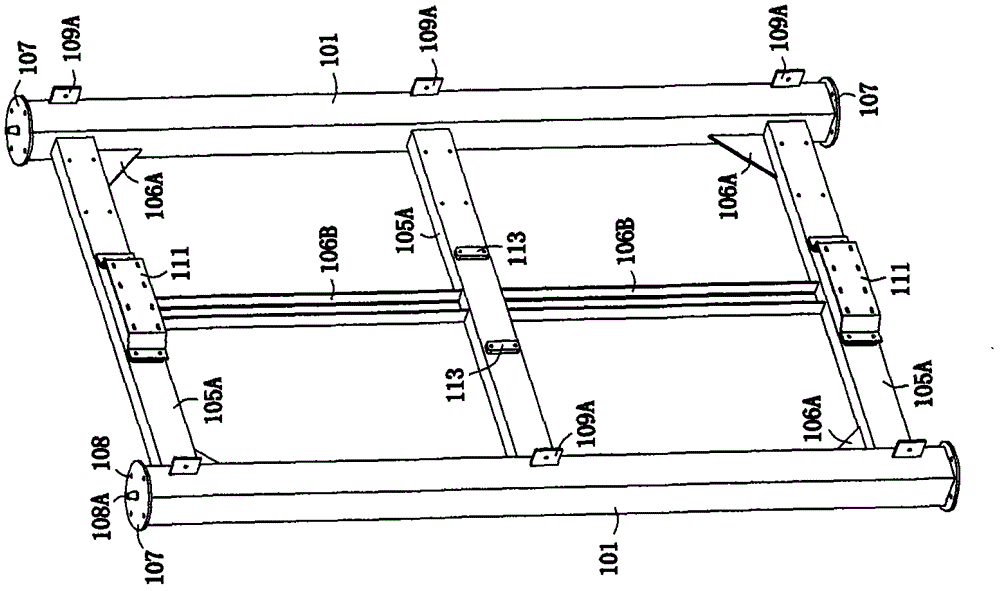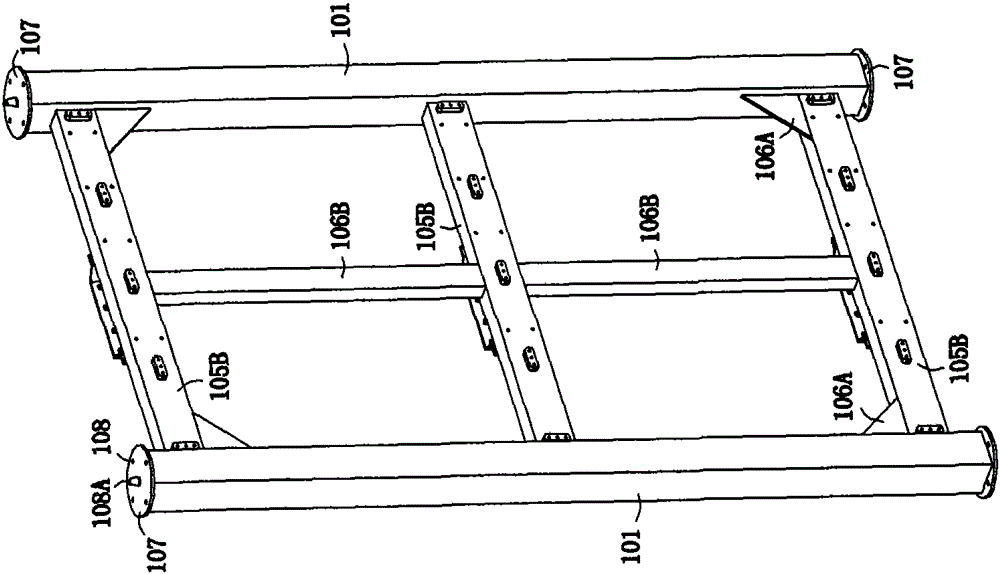An elevator shaft wall assembled by a combined derrick
An elevator shaft and combined technology is applied in the elevator field to achieve the effect of short construction period, saving installation cost and shortening construction period
- Summary
- Abstract
- Description
- Claims
- Application Information
AI Technical Summary
Problems solved by technology
Method used
Image
Examples
Embodiment 1
[0052] Embodiment one: if figure 1 , Figure 17 As shown, an elevator shaft wall assembled by a combined derrick includes a steel structure well tower and a pit body 13. The steel structure well tower is composed of more than two derricks 1 according to the number of elevator installation floors. The bottom of the steel structure well tower is fixed horizontally on the anchor bolts 134 on the upper surface of the pit body 13 through high-strength bolts.
[0053] Such as figure 1 As shown, each of the derrick 1 includes four uprights 101, the uprights 101 are distributed at the four corners of the derrick 1, the top and bottom of the uprights 101 are horizontally fixed with a connection seat 107, and the connection seat 107 is provided with 4 connecting holes 108, each of the derricks 1 is connected with high-strength bolts through the connecting holes 108.
[0054] Each said derrick 1 comprises 3 rear beams 104, 3 left side beams 105A and 3 right side beams 105B. The two e...
Embodiment 2
[0080] Embodiment 2: The difference from Embodiment 1 is that the combined derrick of this embodiment adopts the sub-frame processing method. The sub-frame processing method is to decompose the combined derrick 1 into a left frame, a right frame, a front frame and a rear frame, then process them respectively, and then connect and assemble them on the spot.
[0081] Each of the derrick 1 described in this embodiment includes 4 columns 101 and 4 vertical frames 109 located on the inside of the column 101, and the 4 vertical columns 101 and 4 vertical frames 109 are distributed at the four corners of the derrick 1. The top and the bottom of the column 101 are provided with connecting bases 107 , and the connecting bases 107 are provided with four connecting holes 108 .
[0082] figure 2 Left frame right view shown. Described left frame comprises 2 columns 101 on the left side and 3 left side beams 105A, and the two ends of described left side beam 105A are connected laterally ...
PUM
 Login to View More
Login to View More Abstract
Description
Claims
Application Information
 Login to View More
Login to View More - R&D
- Intellectual Property
- Life Sciences
- Materials
- Tech Scout
- Unparalleled Data Quality
- Higher Quality Content
- 60% Fewer Hallucinations
Browse by: Latest US Patents, China's latest patents, Technical Efficacy Thesaurus, Application Domain, Technology Topic, Popular Technical Reports.
© 2025 PatSnap. All rights reserved.Legal|Privacy policy|Modern Slavery Act Transparency Statement|Sitemap|About US| Contact US: help@patsnap.com



