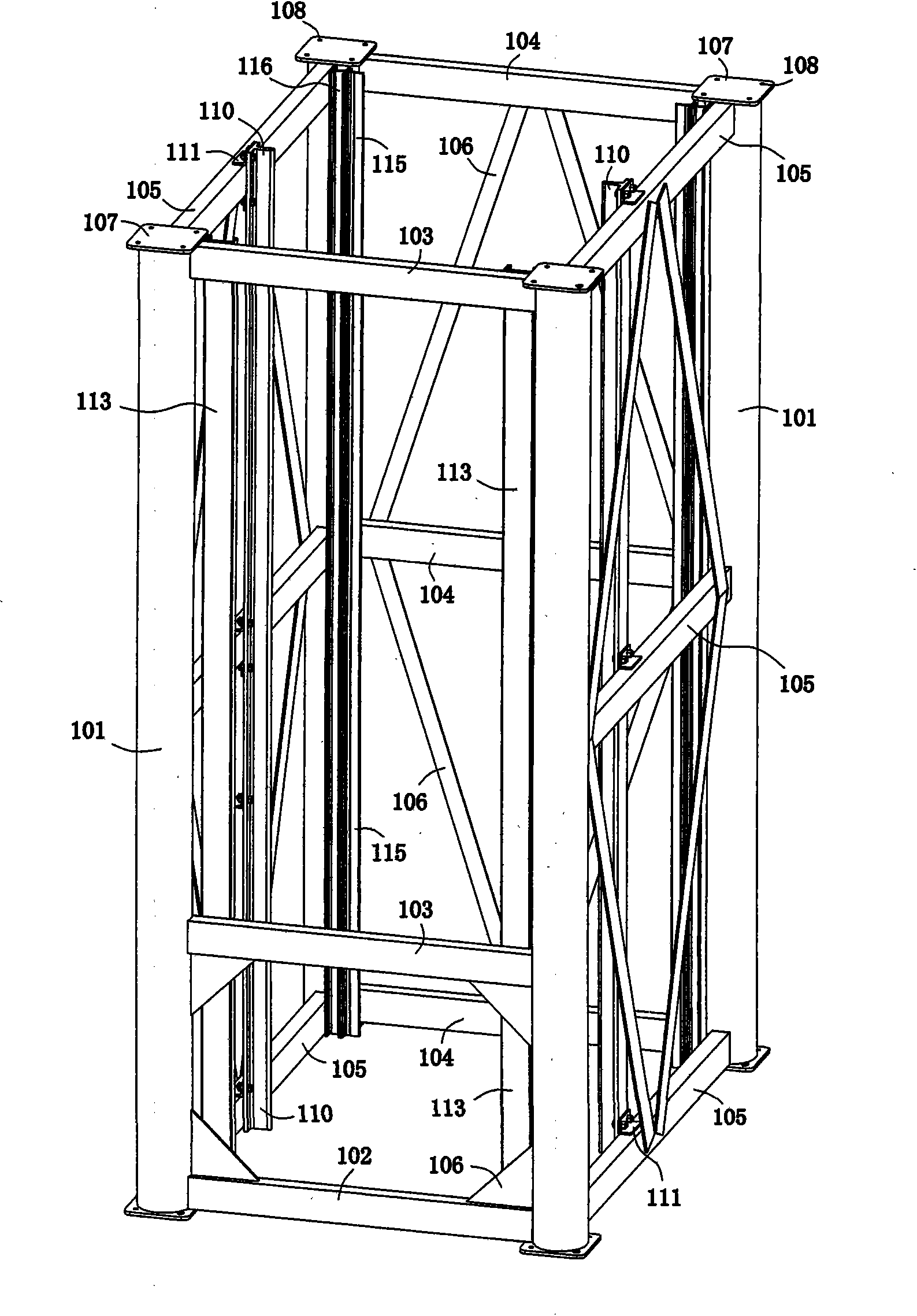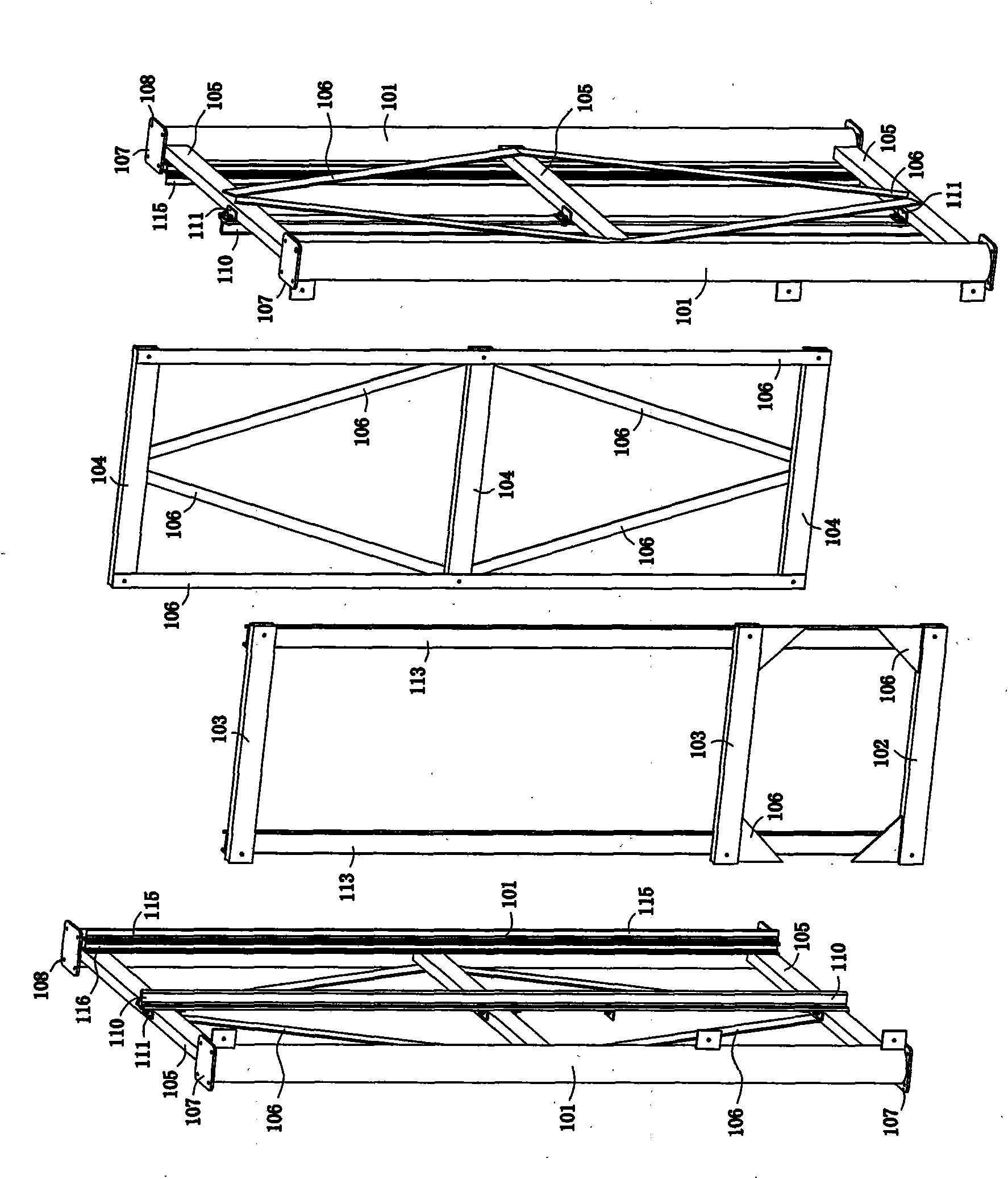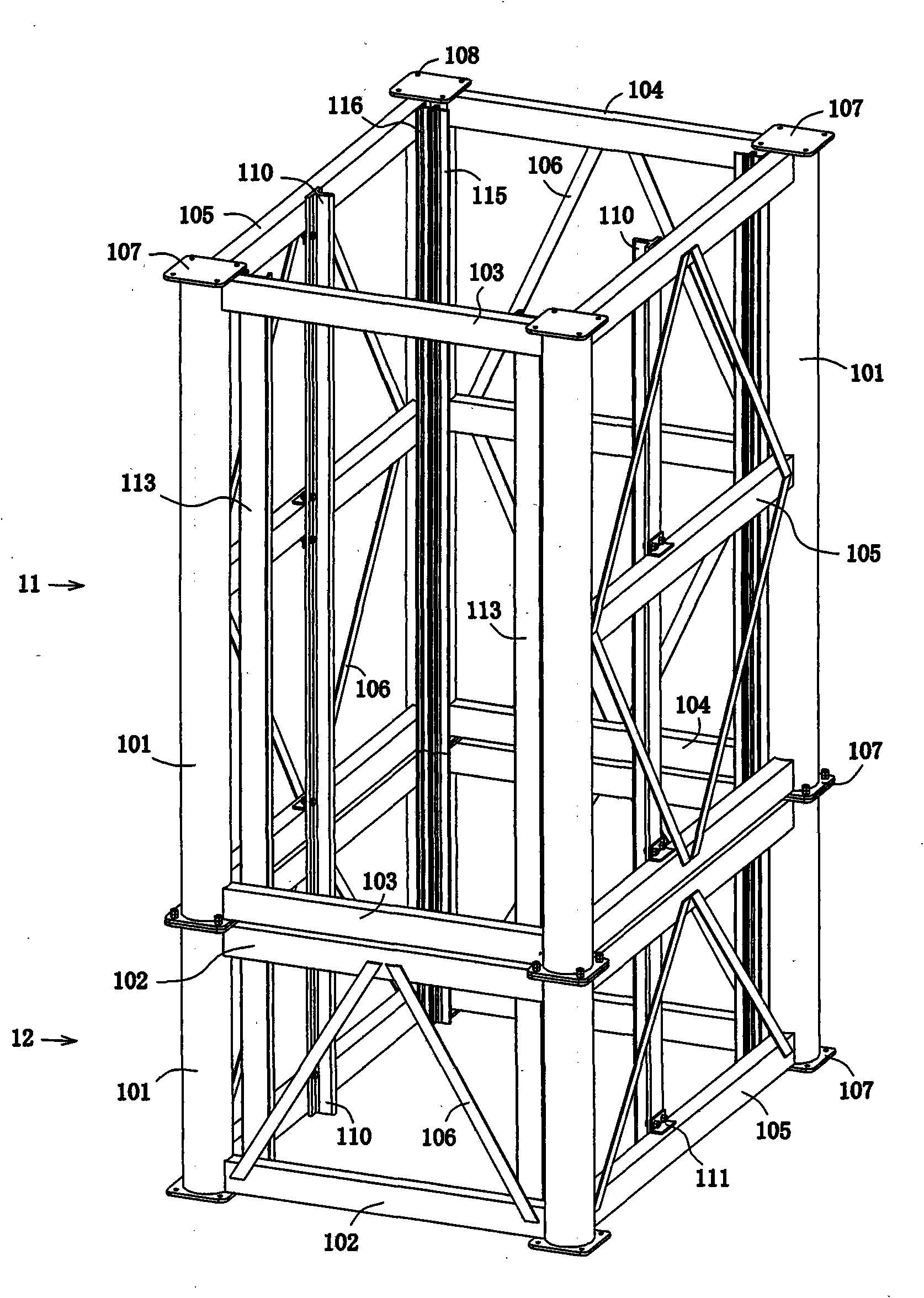Elevator assembled by utilizing combination type derrick
A combined, derrick technology, applied in elevators, transportation and packaging, elevators and other directions in buildings, can solve problems such as affecting the ventilation and lighting of stairs, affecting the safety performance and service life of elevators, and long construction period, and achieves guaranteed installation accuracy and The effect of installation quality, improving installation efficiency and installation quality, improving safety performance and service life
- Summary
- Abstract
- Description
- Claims
- Application Information
AI Technical Summary
Problems solved by technology
Method used
Image
Examples
Embodiment Construction
[0031] Preferred embodiment: as Figure 11 As shown, the elevator assembled by the combined derrick of the present invention comprises a hoistway wall 8, a car 2, and a counterweight 5. The car 2 runs in the hoistway wall 8, and the car 2 passes the traction sheave 112 and the guide wheel 121 with a wire rope 254. Connect with counterweight 5. The hoistway wall 8 is a metal frame assembled by laminating two or more derricks 1 through high-strength bolts according to the number of elevator installation floors.
[0032] Such as figure 1 As shown, the derrick 1 includes 4 columns 101, 3 rear beams 104 and 3 left and right side beams 105 respectively. A connection seat 107 is provided, and more than 4 connection holes 108 are provided on the connection seat 107; the two ends of the rear beam 104 and the left and right side beams 105 are respectively connected to the column 101 transversely; Between and between the left and right side beams 105 on the same side, or between the r...
PUM
 Login to View More
Login to View More Abstract
Description
Claims
Application Information
 Login to View More
Login to View More - R&D
- Intellectual Property
- Life Sciences
- Materials
- Tech Scout
- Unparalleled Data Quality
- Higher Quality Content
- 60% Fewer Hallucinations
Browse by: Latest US Patents, China's latest patents, Technical Efficacy Thesaurus, Application Domain, Technology Topic, Popular Technical Reports.
© 2025 PatSnap. All rights reserved.Legal|Privacy policy|Modern Slavery Act Transparency Statement|Sitemap|About US| Contact US: help@patsnap.com



