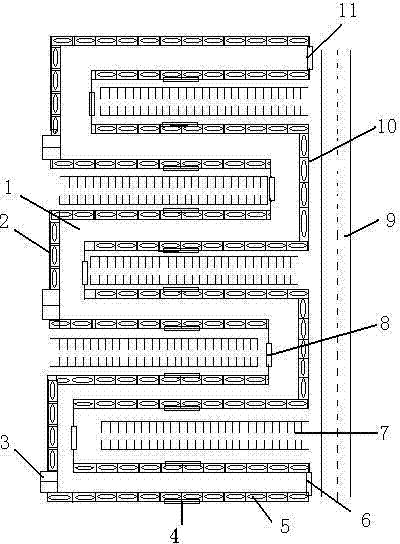Arrangement scheme for internal facilities of market
A technology for internal facilities and markets, applied in the direction of architecture, building structure, etc., can solve problems such as unfavorable visits to shopping, toilets, internal passages and inconvenient use of parking spaces.
- Summary
- Abstract
- Description
- Claims
- Application Information
AI Technical Summary
Problems solved by technology
Method used
Image
Examples
Embodiment Construction
[0007] The technical solution will be further described below in conjunction with the accompanying drawings as an embodiment.
[0008] refer to figure 1 According to the layout plan of the internal facilities of the market, the interior of the market (such as the goods display hall of the supermarket or the exhibition hall inside the exhibition hall) is divided into several square blocks side by side. Between each square block, be set up as between the parking spaces 7, the size of the space determines whether to select between the parking spaces of a row of parking spaces or between the parking spaces of double rows of parking spaces, and three sides are determined as the placement positions of the shelf row in each square block four sides, each The front of each square block is provided with outdoor pedestrian and vehicle access 9, and each square rear end is built with a solid rear wall 2, and the height is designed at 3-5 meters; a corner of the rear wall 2 is used to buil...
PUM
 Login to View More
Login to View More Abstract
Description
Claims
Application Information
 Login to View More
Login to View More - R&D
- Intellectual Property
- Life Sciences
- Materials
- Tech Scout
- Unparalleled Data Quality
- Higher Quality Content
- 60% Fewer Hallucinations
Browse by: Latest US Patents, China's latest patents, Technical Efficacy Thesaurus, Application Domain, Technology Topic, Popular Technical Reports.
© 2025 PatSnap. All rights reserved.Legal|Privacy policy|Modern Slavery Act Transparency Statement|Sitemap|About US| Contact US: help@patsnap.com

