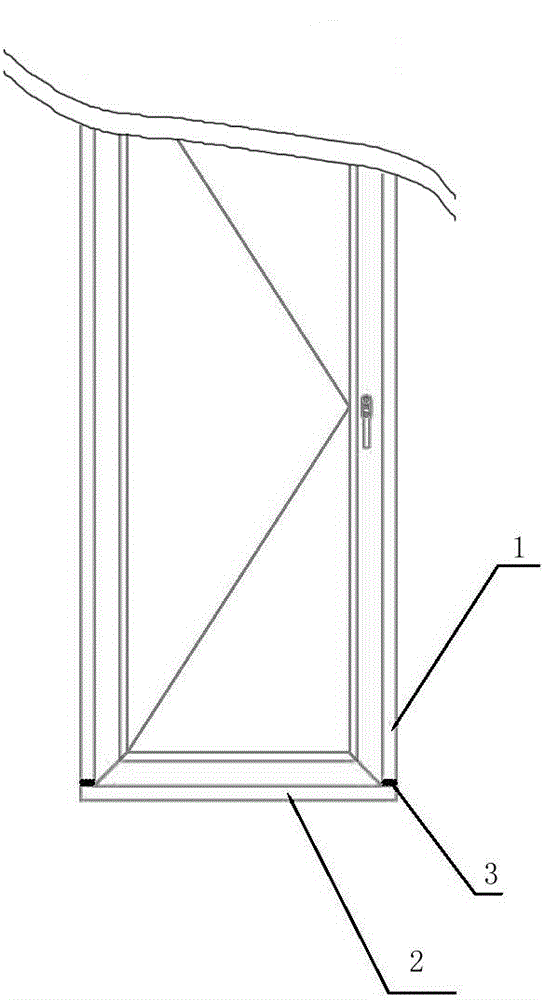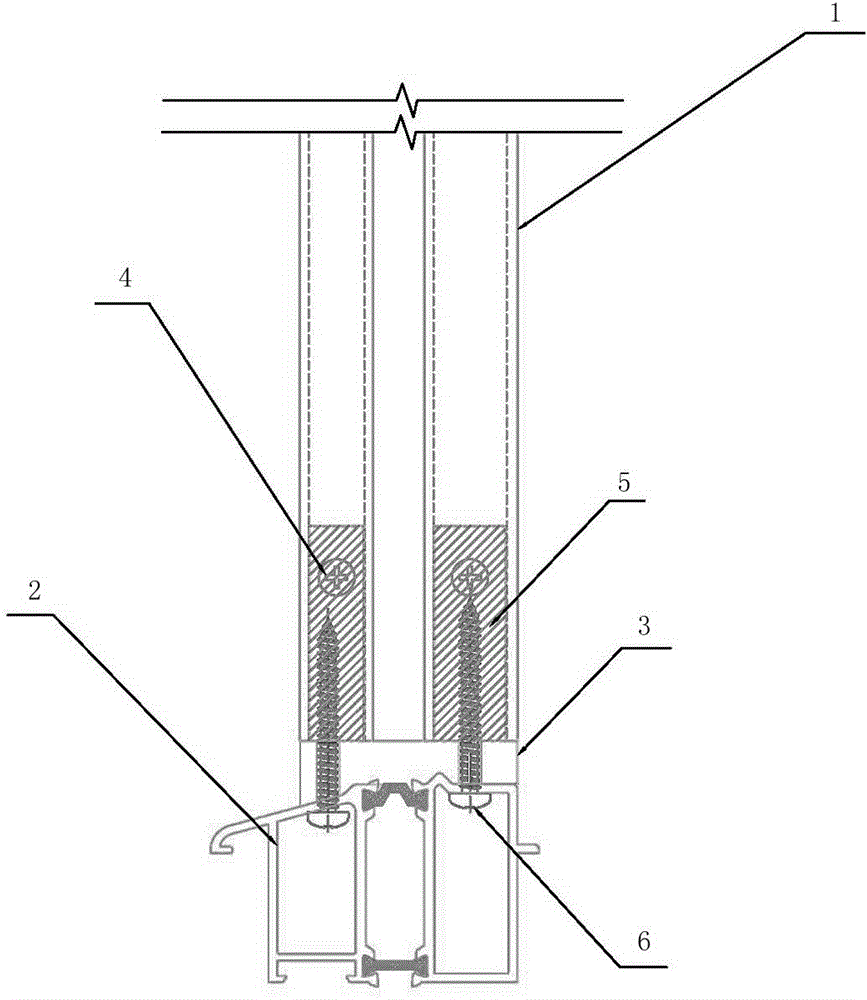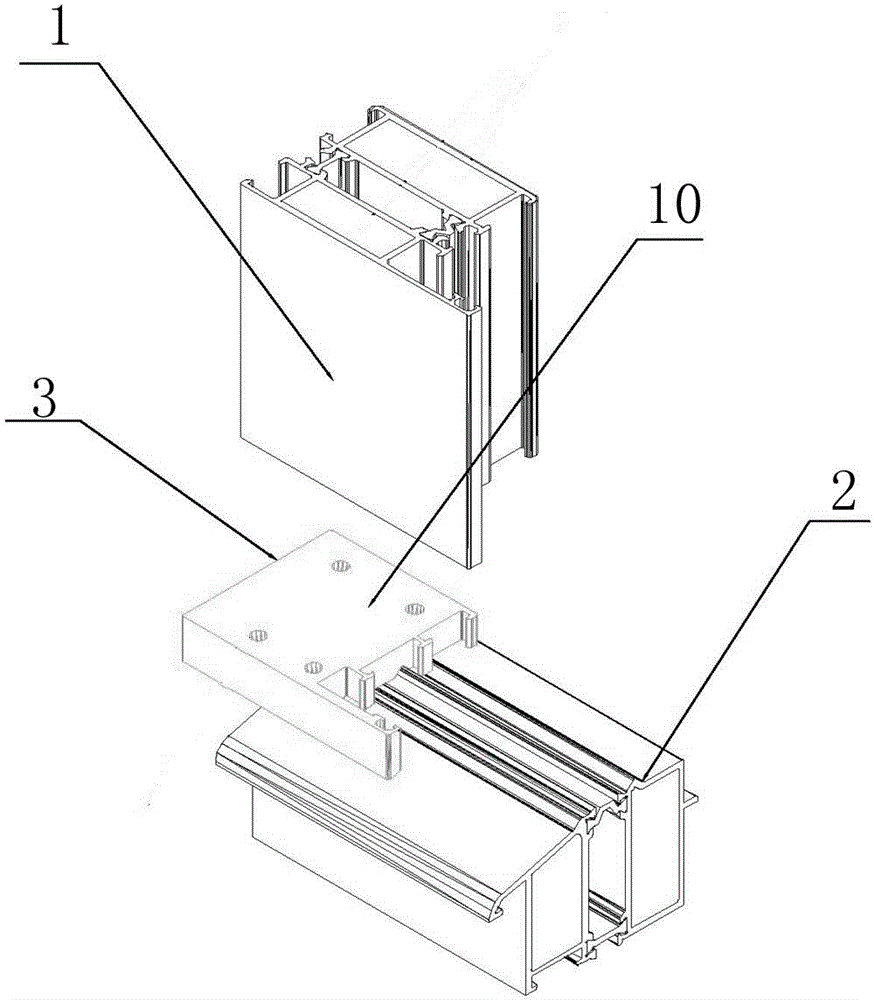Outer frame end opening framing structure for threshold-free door window
A technology without sill doors and outer frames, applied in the direction of window/door frames, etc., can solve the problems of high technical requirements for processors, difficult production, complex process requirements, etc.
- Summary
- Abstract
- Description
- Claims
- Application Information
AI Technical Summary
Problems solved by technology
Method used
Image
Examples
Embodiment Construction
[0013] The present invention will be described in detail below in conjunction with accompanying drawing: Figure 1-3 As shown, a frame structure of the lower opening of the outer frame of doors and windows without sills, the lower opening of the outer frame is assembled from the left and right vertical frames 1 and the lower door frame, and the lower door frame is a door frame without sill 2, the Both ends of the sillless door frame 2 are directly or indirectly fixedly connected to the lower ends of the left and right vertical frames 1 respectively.
[0014] As shown in the figure, the lower ends of the left and right vertical frames 1 are placed on the upper parts of both ends of the sill-free door frame 2, and a sill-free door spacer is passed between the lower end of the vertical frame 1 and the upper edge of the sill-free door frame 2. 3 connected together.
[0015] The two vertical frames 1 and the sill-free door frame 2 are all aluminum alloy frames, and the lower end c...
PUM
 Login to View More
Login to View More Abstract
Description
Claims
Application Information
 Login to View More
Login to View More - R&D
- Intellectual Property
- Life Sciences
- Materials
- Tech Scout
- Unparalleled Data Quality
- Higher Quality Content
- 60% Fewer Hallucinations
Browse by: Latest US Patents, China's latest patents, Technical Efficacy Thesaurus, Application Domain, Technology Topic, Popular Technical Reports.
© 2025 PatSnap. All rights reserved.Legal|Privacy policy|Modern Slavery Act Transparency Statement|Sitemap|About US| Contact US: help@patsnap.com



