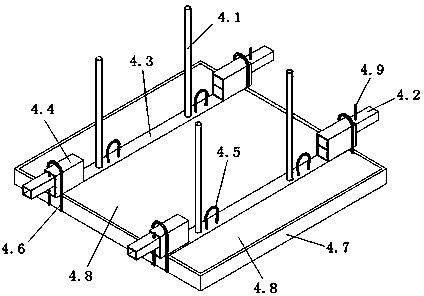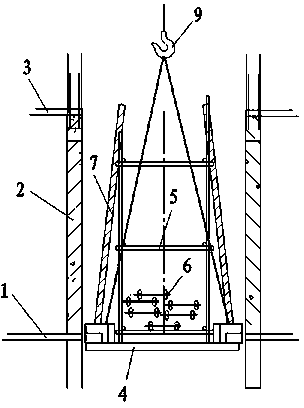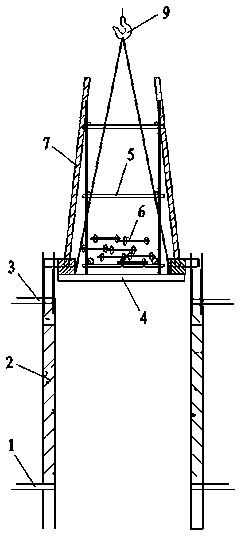Liftable supporting leg type elevator shaft construction platform and method
The technology of a construction platform and construction method is applied in the direction of house structure support, house structure support, house structure support scaffolding, etc., which can solve the trouble of hoisting and scaffolding steel pipes, the limited mechanical bearing capacity of scaffold steel pipes, and the stability of the frame body. To achieve the effect of fast construction, shortened construction period and improved construction efficiency
- Summary
- Abstract
- Description
- Claims
- Application Information
AI Technical Summary
Problems solved by technology
Method used
Image
Examples
Embodiment Construction
[0023] In order to make the purpose, technical solution and advantages of the present invention clearer, the present invention will be further described in detail below in conjunction with the accompanying drawings and embodiments.
[0024] Embodiments of the invention: see figure 1 , a kind of liftable outrigger type elevator shaft construction platform of the present invention, comprises the construction platform 4 that is made up of outer frame 4.7, the beam 4.3 that is arranged in the outer frame 4.7, and the steel plate 4.8 that is laid on the outer frame 4.7 and beam 4.3, in A sleeve 4.4 is welded at both ends of the beam 4.3, and a slidable variable-section outrigger 4.2 is arranged inside the sleeve 4.4. For a structural schematic diagram of the variable-section outrigger, see Figure 5 . In order to prevent the variable-section outrigger 4.2 from moving, a bolt 4.9 is provided in the middle of the variable-section outrigger 4.2; a group of connecting rods 4.1 are ver...
PUM
 Login to View More
Login to View More Abstract
Description
Claims
Application Information
 Login to View More
Login to View More - R&D
- Intellectual Property
- Life Sciences
- Materials
- Tech Scout
- Unparalleled Data Quality
- Higher Quality Content
- 60% Fewer Hallucinations
Browse by: Latest US Patents, China's latest patents, Technical Efficacy Thesaurus, Application Domain, Technology Topic, Popular Technical Reports.
© 2025 PatSnap. All rights reserved.Legal|Privacy policy|Modern Slavery Act Transparency Statement|Sitemap|About US| Contact US: help@patsnap.com



