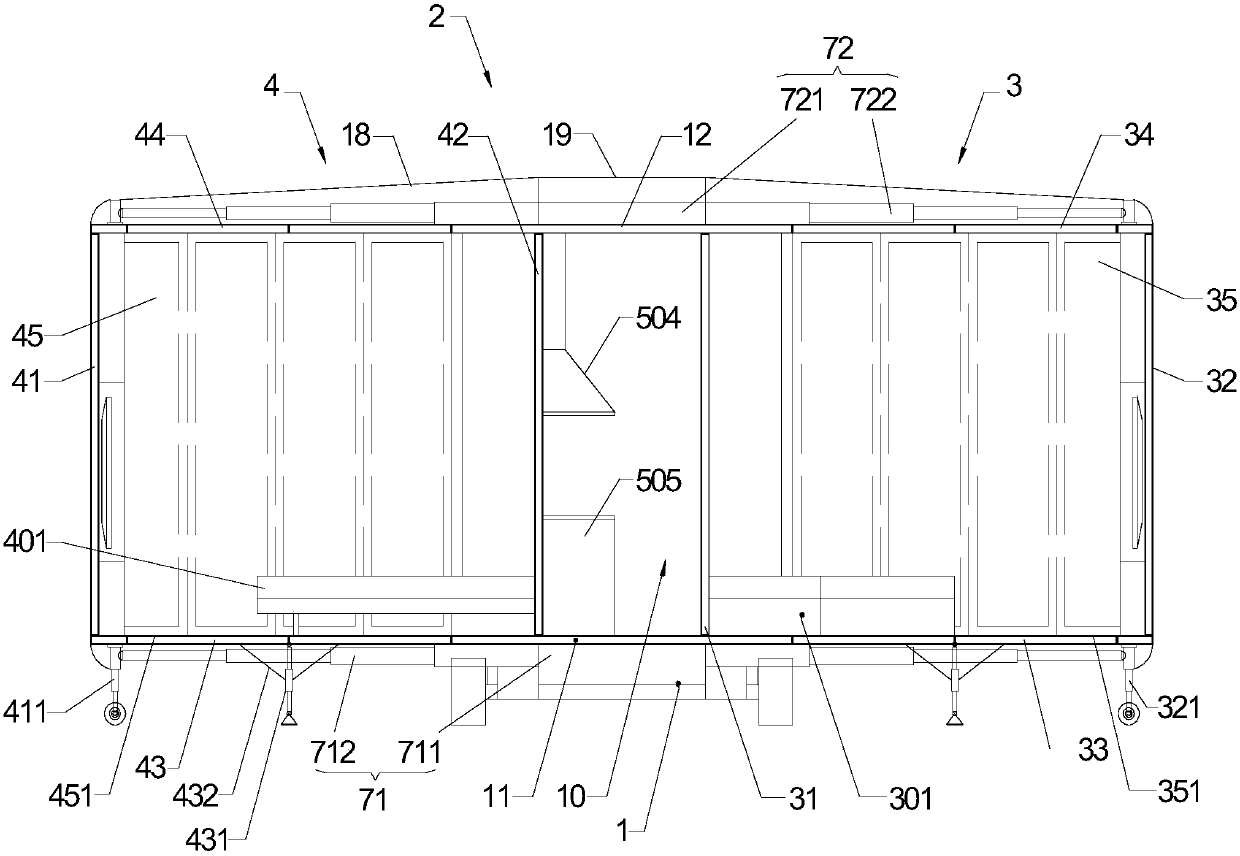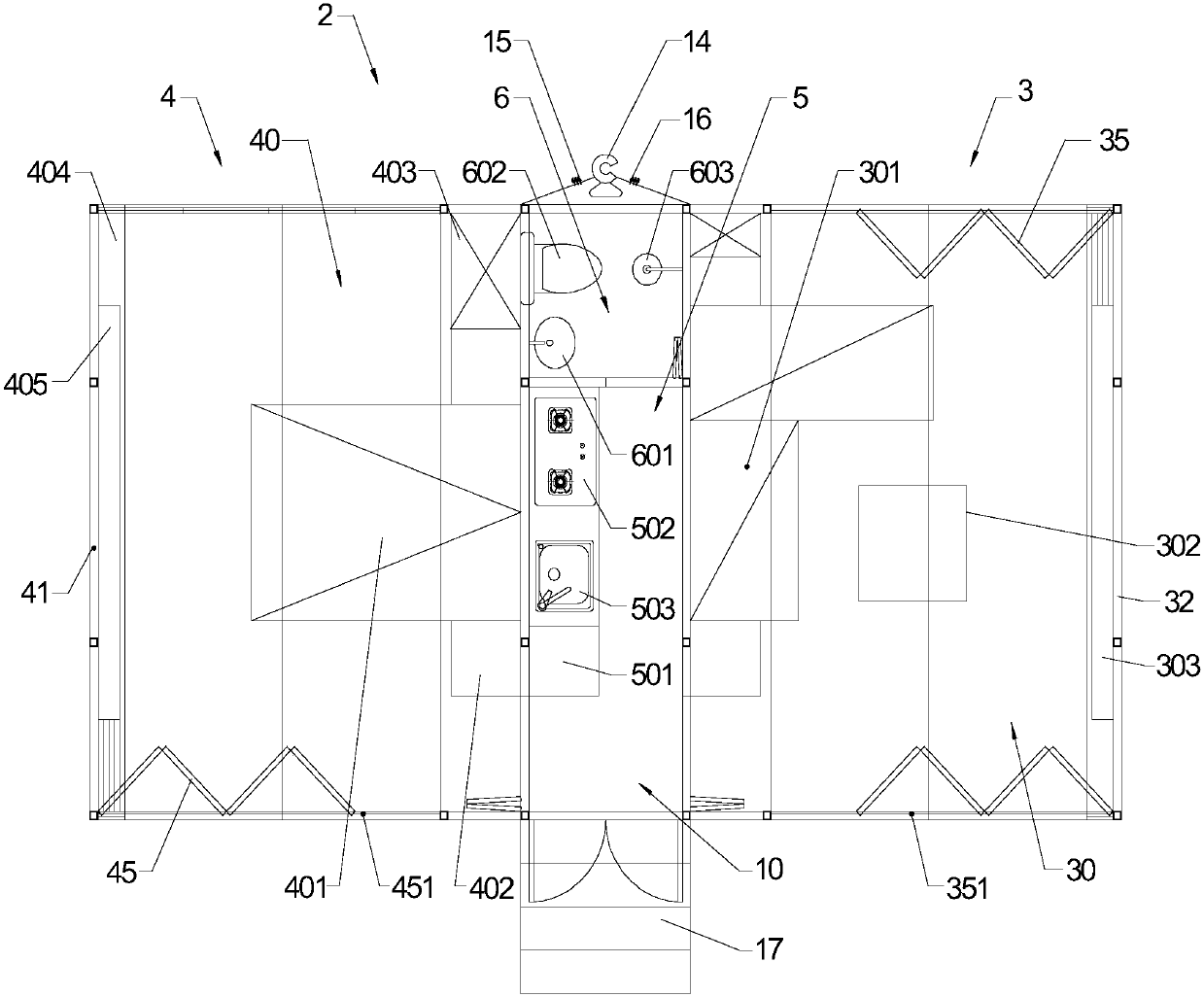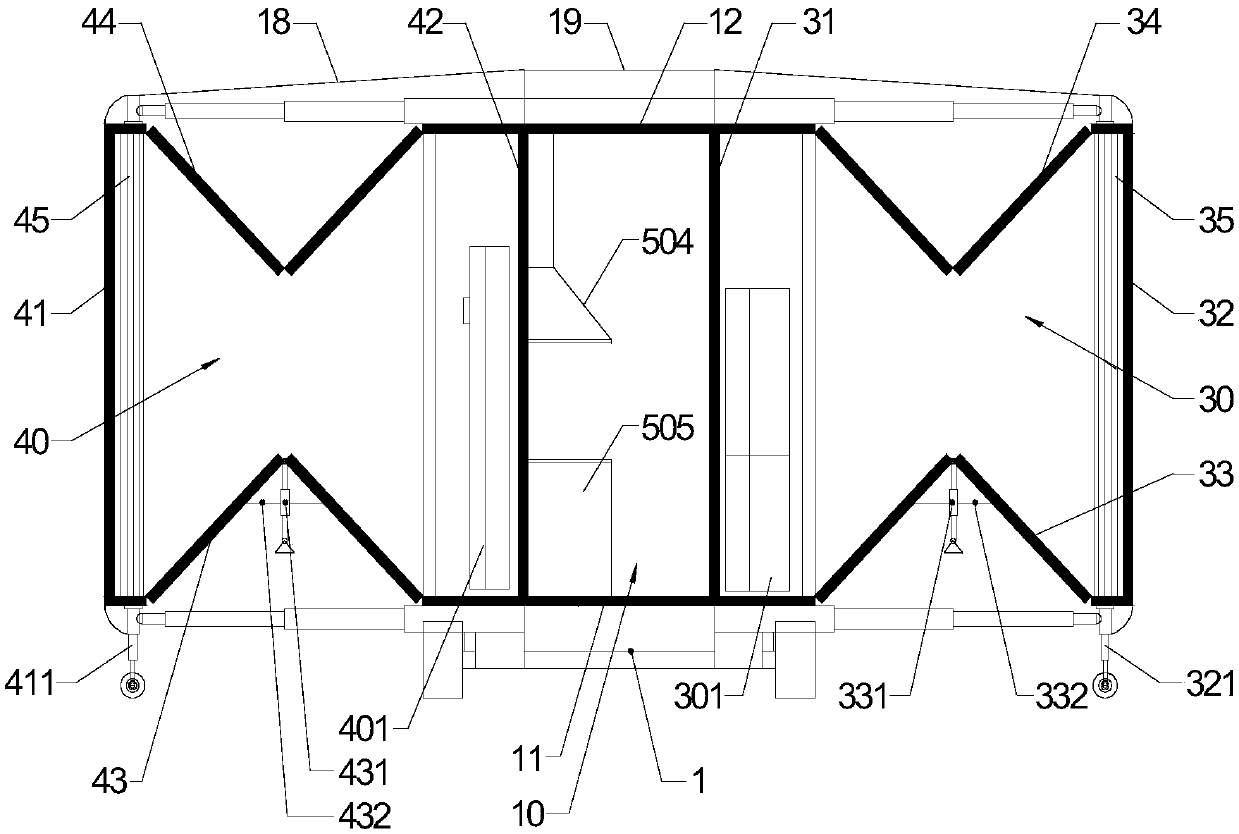Foldable expansion touring car
An expansion room, foldable technology, applied in the direction of motor vehicles, goods transport vehicles, vehicles used for freight, etc., can solve the problem of not being able to meet the needs of users' travel and long-term home coexistence
- Summary
- Abstract
- Description
- Claims
- Application Information
AI Technical Summary
Problems solved by technology
Method used
Image
Examples
Embodiment Construction
[0039] In order to make the object, technical solution and advantages of the present invention clearer, the present invention will be further described in detail below in conjunction with the accompanying drawings and embodiments. It should be understood that the specific embodiments described here are only used to explain the present invention, not to limit the present invention.
[0040] Such as Figure 1 to Figure 10 As shown, the embodiment of the present invention proposes a foldable expansion caravan, which includes a chassis 1 and a garage 2 installed on the chassis 1. The garage 2 includes a living room 3, a bedroom 4, and a kitchen 5. And the toilet 6, wherein, the kitchen 5 and the toilet 6 are adjacently arranged on the chassis 1, and the kitchen 5 and the toilet 6 are arranged along the length direction of the chassis 1, while the living room 3 and the bedroom 4 are arranged along the width direction of the chassis 1, and Bedroom 4 and living room 3 are respective...
PUM
 Login to View More
Login to View More Abstract
Description
Claims
Application Information
 Login to View More
Login to View More - R&D
- Intellectual Property
- Life Sciences
- Materials
- Tech Scout
- Unparalleled Data Quality
- Higher Quality Content
- 60% Fewer Hallucinations
Browse by: Latest US Patents, China's latest patents, Technical Efficacy Thesaurus, Application Domain, Technology Topic, Popular Technical Reports.
© 2025 PatSnap. All rights reserved.Legal|Privacy policy|Modern Slavery Act Transparency Statement|Sitemap|About US| Contact US: help@patsnap.com



