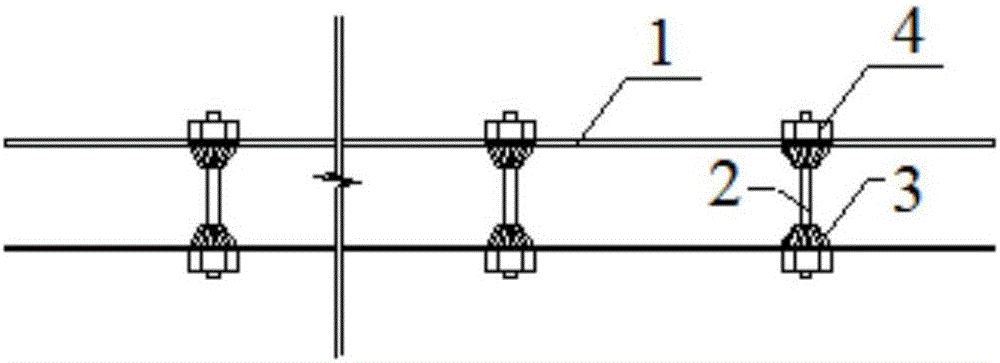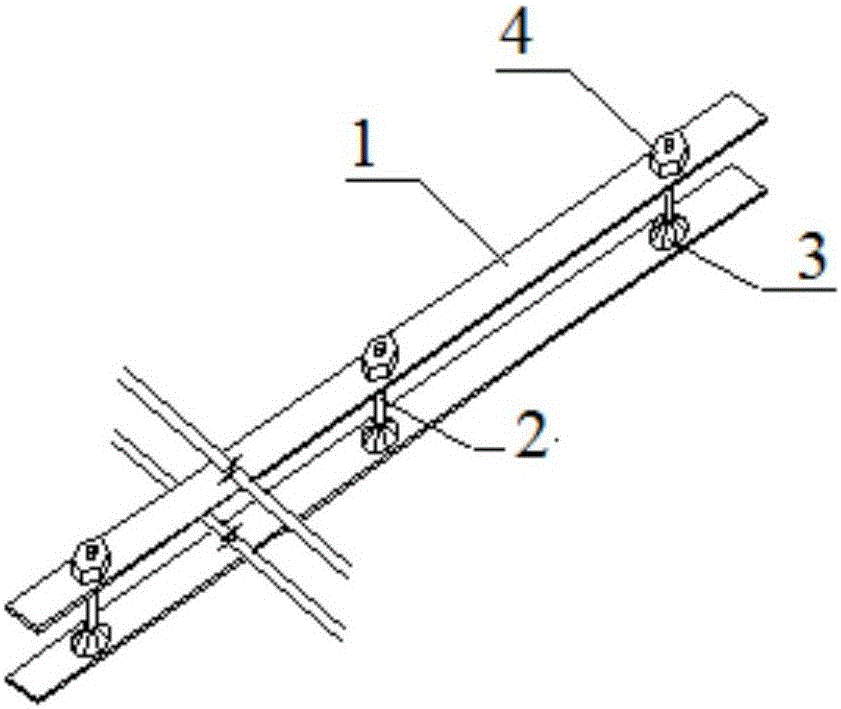Steel structure spatial system for reinforcement and construction method thereof
A construction method and steel structure technology, applied in building structure, building maintenance, construction, etc., can solve the problem of stress concentration on both sides of the floor slab, limited degree of increase in bearing capacity, limited increase in bearing capacity, etc. , to achieve good anchoring effect, avoid slippage damage, and improve bearing capacity and rigidity
- Summary
- Abstract
- Description
- Claims
- Application Information
AI Technical Summary
Problems solved by technology
Method used
Image
Examples
Embodiment Construction
[0043] The present invention will be further described below in conjunction with accompanying drawing of description and specific embodiment:
[0044] Such as figure 1 , figure 2 and image 3 As shown, a steel structure space system for reinforcement includes a steel plate 1, the steel plate includes a top steel plate and a bottom steel plate, the top steel plate is located on the top surface of the concrete floor 5, and the bottom steel plate is located on the concrete floor 5, the top steel plate and the bottom steel plate are aligned in the longitudinal direction, and the top steel plate and the bottom steel plate are fixedly installed on the edge of the hole 6 on the concrete floor 5 to realize the reinforcement of the concrete floor 5 .
[0045] Steel plate 1 and concrete floor slab 5 are connected by steel bolt 2, bolt cap 3 and nut 4, such as Figure 6 As shown, the steel plate 1 is provided with a mounting hole 7 for the steel bolt 2 to pass through, and at the sa...
PUM
 Login to View More
Login to View More Abstract
Description
Claims
Application Information
 Login to View More
Login to View More - R&D
- Intellectual Property
- Life Sciences
- Materials
- Tech Scout
- Unparalleled Data Quality
- Higher Quality Content
- 60% Fewer Hallucinations
Browse by: Latest US Patents, China's latest patents, Technical Efficacy Thesaurus, Application Domain, Technology Topic, Popular Technical Reports.
© 2025 PatSnap. All rights reserved.Legal|Privacy policy|Modern Slavery Act Transparency Statement|Sitemap|About US| Contact US: help@patsnap.com



