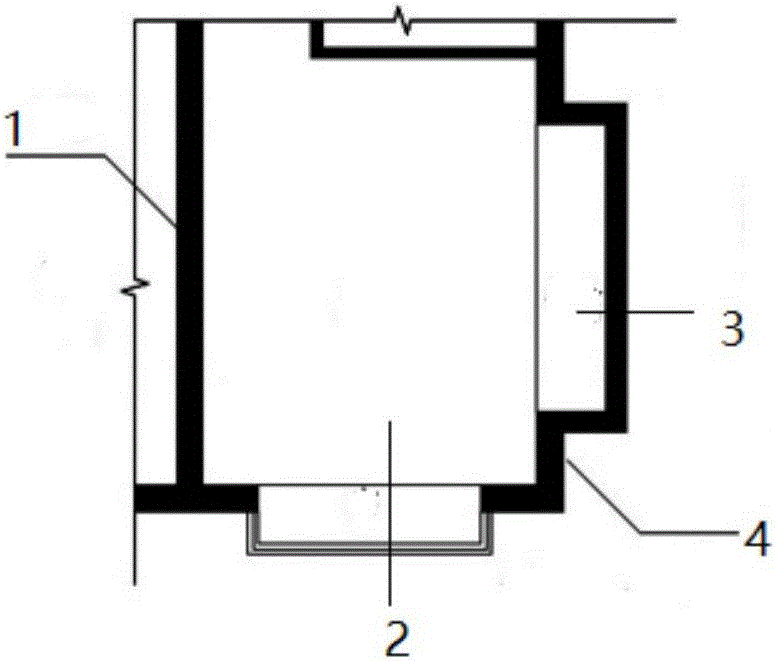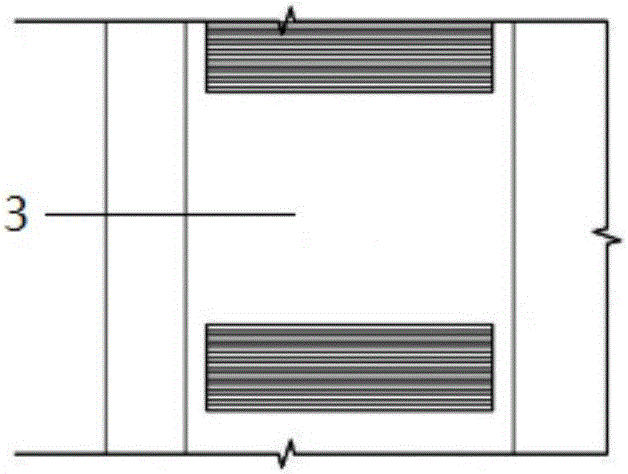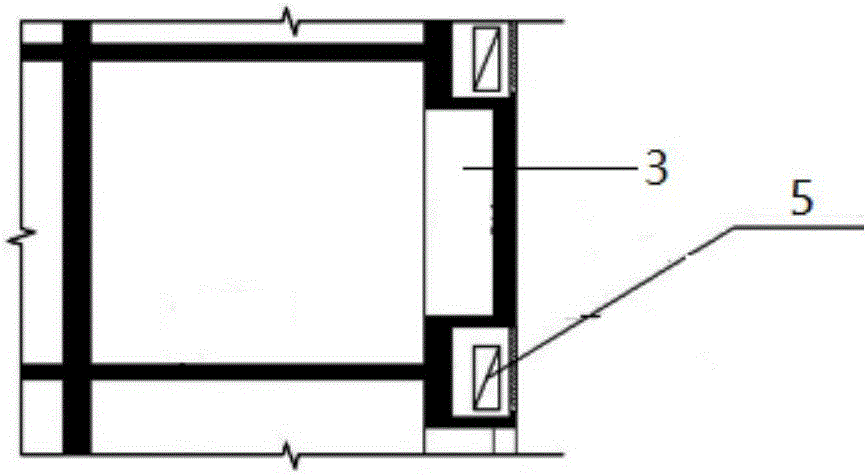Design method for convex niche of residential building
A design method and technology for residential construction, applied in the direction of residential buildings, buildings, building components, etc., can solve problems such as inability to achieve storage space, and achieve the effect of expanding the sense of indoor space, increasing storage space or beautifying
- Summary
- Abstract
- Description
- Claims
- Application Information
AI Technical Summary
Problems solved by technology
Method used
Image
Examples
Embodiment Construction
[0025] In order to make the technical means, creative features, goals and effects achieved by the present invention easy to understand, the present invention will be further elaborated below in conjunction with illustrations and specific embodiments.
[0026] Such as figure 1 As shown, the design method of a residential building convex niche proposed by the present invention, when the side wall of a residential room is a building exterior wall, the outwardly protruding closet space is designed on this side wall, called a convex niche;
[0027] The lower mouth of the convex niche is 0.4-0.7 meters higher than the building and the ground, and the upper mouth reaches the bottom of the beam of the house;
[0028] The width of the convex niche can be less than or equal to the width of the wall where it is located;
[0029] The depth of the convex niche is 0.3-1.2 meters (can be adjusted according to the building spacing);
[0030] The entire convex niche adopts a cantilever struc...
PUM
 Login to View More
Login to View More Abstract
Description
Claims
Application Information
 Login to View More
Login to View More - R&D
- Intellectual Property
- Life Sciences
- Materials
- Tech Scout
- Unparalleled Data Quality
- Higher Quality Content
- 60% Fewer Hallucinations
Browse by: Latest US Patents, China's latest patents, Technical Efficacy Thesaurus, Application Domain, Technology Topic, Popular Technical Reports.
© 2025 PatSnap. All rights reserved.Legal|Privacy policy|Modern Slavery Act Transparency Statement|Sitemap|About US| Contact US: help@patsnap.com



