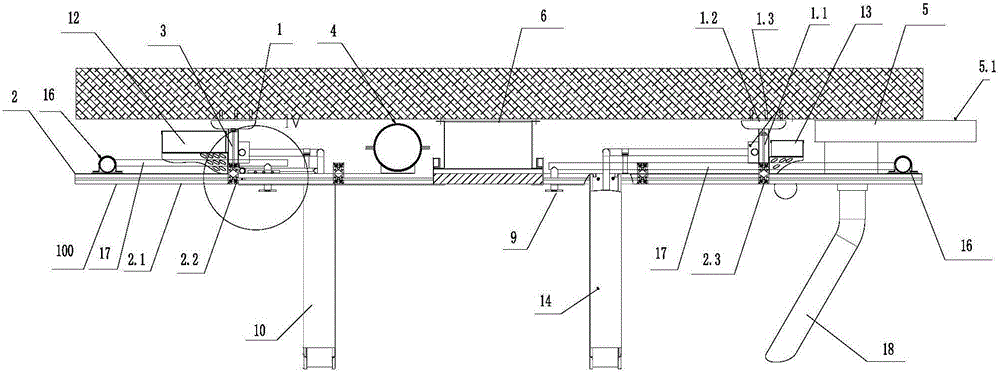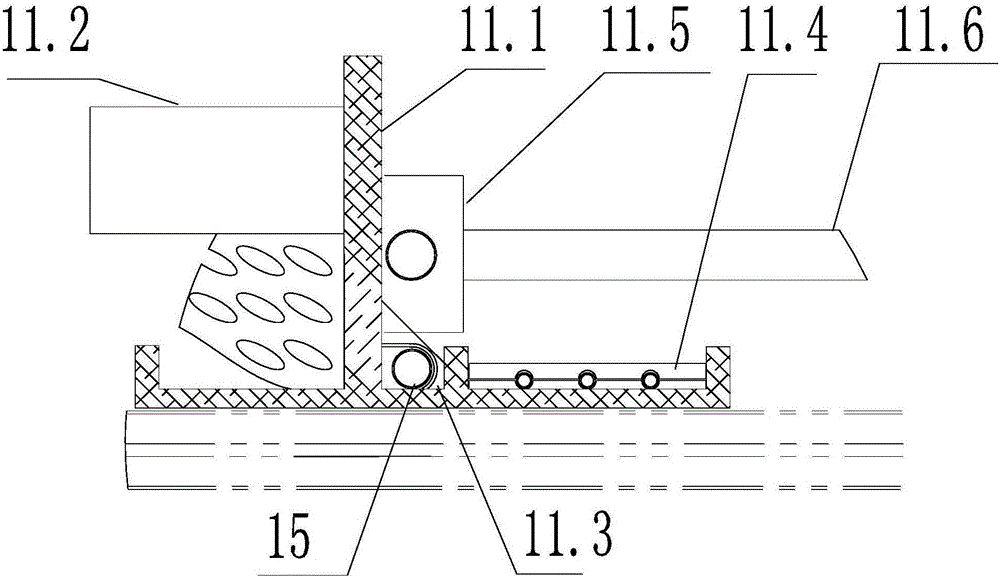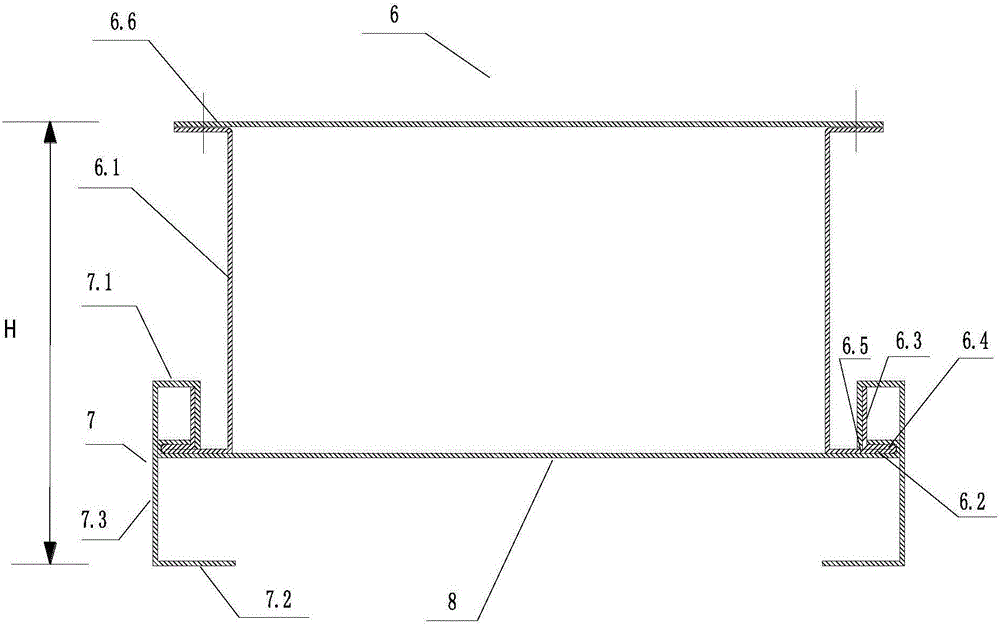Integrated ceiling of public facility and construction method thereof
A technology that integrates suspended ceilings and public facilities, applied to ceilings, building components, buildings, etc., can solve problems such as complicated installation procedures and insufficient stability, and achieve the effect of convenient installation and maintenance
Active Publication Date: 2017-03-29
WUHAN KEBEI TECH
View PDF7 Cites 20 Cited by
- Summary
- Abstract
- Description
- Claims
- Application Information
AI Technical Summary
Problems solved by technology
At present, most integrated ceilings use the connection and fixing of light steel keels and triangular keels to complete the keel frame structure. It is also necessary to install water pipes, cables, air pipes and other facilities on the frame. The installation procedure of this structure is complicated and the stability is not enough.
Method used
the structure of the environmentally friendly knitted fabric provided by the present invention; figure 2 Flow chart of the yarn wrapping machine for environmentally friendly knitted fabrics and storage devices; image 3 Is the parameter map of the yarn covering machine
View moreImage
Smart Image Click on the blue labels to locate them in the text.
Smart ImageViewing Examples
Examples
Experimental program
Comparison scheme
Effect test
Embodiment Construction
the structure of the environmentally friendly knitted fabric provided by the present invention; figure 2 Flow chart of the yarn wrapping machine for environmentally friendly knitted fabrics and storage devices; image 3 Is the parameter map of the yarn covering machine
Login to View More PUM
 Login to View More
Login to View More Abstract
Provided is an integrated ceiling of a public facility. The integrated ceiling comprises a bearing unit (100), a function unit and an interface unit. A main air pipe of an air conditioner (6) is penetrated by a horizontal installing structural part and supported on the horizontal installing structural part. The main air pipe of an air conditioner (6) comprises an inverted-U-shaped main body channel (6.1). Two side edges of the bottom of the inverted-U-shaped main body channel are provided with horizontal locking parts in a folded inwardly mode. Vertical locking parts (6.3) are integrally formed in middles of the horizontal locking parts. The positions where the horizontal locking parts are located on the right sides of the vertical locking parts are cap-sealing locking parts (6.4). The positions where the horizontal locking parts are located on the left sides of the vertical locking parts are decoration plate locking parts (6.5). A bottom cap (8) is buckled on the cap-sealing locking parts (6.4). The vertical locking parts on two sides of the inverted-U-shaped main body channel (6.1) are snapped onto snap-joint decoration hanging plates (7). The snap-joint decoration hanging plates (7) are provided with penetrating grooves below a buckling part of the bottom cap. Horizontal structural parts transversely penetrate through the penetrating grooves. The integrated ceiling of the public facility and the construction method thereof have following beneficial effects: due to mutual matching between the main air pipe of the air conditioner and horizontally-installed structural parts, the integrated ceiling has the lowest story height; through the combination between the structural design of a water-electricity-gas integrated rack and a function column, installation and maintenance are carried out conveniently.
Description
Integrated ceiling for public facilities and construction method thereof technical field The invention belongs to the technical field of suspended ceilings, and in particular relates to a utility integrated suspended ceiling and a construction method thereof. Background technique The integration of ceiling and electrical appliances is the development trend of the ceiling industry, which is called integrated ceiling. The integrated ceiling is composed of plates and electrical appliances. Modularity is the most prominent feature of the integrated ceiling. The integrated ceiling is generally assembled in the form of modules such as heating modules, lighting modules, ventilation modules and metal aluminum gussets. It is easy to disassemble. Various types. Computer rooms and data processing laboratories, hospitals and government agencies increasingly rely on multiple data processing devices located within them to conduct business. Reasonable use of water, electricity, heating...
Claims
the structure of the environmentally friendly knitted fabric provided by the present invention; figure 2 Flow chart of the yarn wrapping machine for environmentally friendly knitted fabrics and storage devices; image 3 Is the parameter map of the yarn covering machine
Login to View More Application Information
Patent Timeline
 Login to View More
Login to View More IPC IPC(8): E04B9/00E04B9/06E04B9/20
CPCE04B9/00E04B9/006E04B9/06E04B9/20
Inventor 刘传斌徐洪波孟稚平
Owner WUHAN KEBEI TECH
Features
- R&D
- Intellectual Property
- Life Sciences
- Materials
- Tech Scout
Why Patsnap Eureka
- Unparalleled Data Quality
- Higher Quality Content
- 60% Fewer Hallucinations
Social media
Patsnap Eureka Blog
Learn More Browse by: Latest US Patents, China's latest patents, Technical Efficacy Thesaurus, Application Domain, Technology Topic, Popular Technical Reports.
© 2025 PatSnap. All rights reserved.Legal|Privacy policy|Modern Slavery Act Transparency Statement|Sitemap|About US| Contact US: help@patsnap.com



