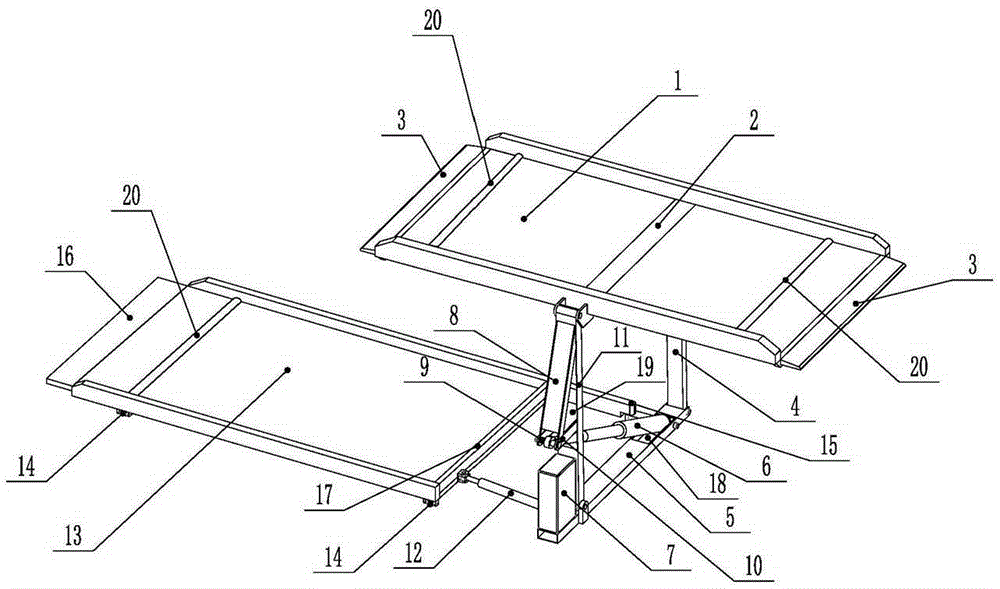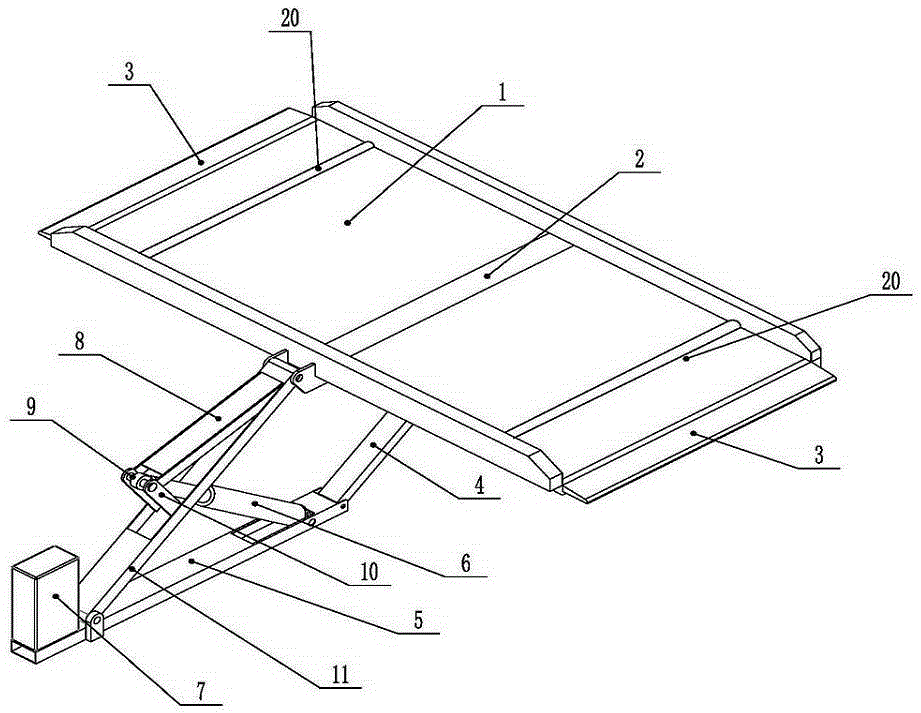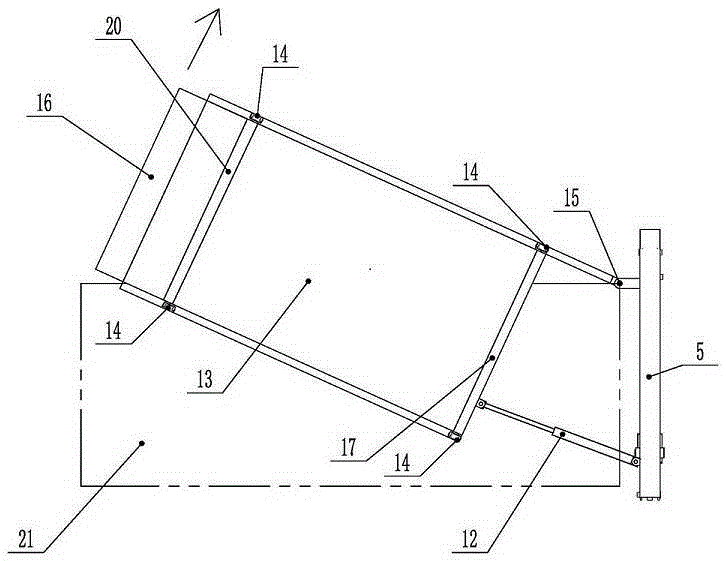Side-sway rotary stereoscopic parking space
A three-dimensional, parking space technology, which is applied to the buildings, building types, buildings and other directions where cars are parked, can solve the problems of restricting the development of small and simple three-dimensional parking spaces, high cost, and high installation foundation requirements.
- Summary
- Abstract
- Description
- Claims
- Application Information
AI Technical Summary
Problems solved by technology
Method used
Image
Examples
Embodiment 1
[0020] Embodiment one: figure 1 , figure 2 , image 3 , Figure 4 Shown: The upper parking space is composed of a vehicle loading plate 1, a lifting beam 2, an upper parking space guide plate 3, a front column 4, an underframe 5, a lifting cylinder 6, a hydraulic station 7, a lifting column reinforcement plate 8, and a lifting cylinder Connecting shaft 9, moment extension column 10, rear column 11 and tire positioning bar 20 form. The upper parking platform has a lifting beam 1, a front column 4, an underframe 5 and a rear column 11 to form a parallel rhombus mechanism, a vehicle loading plate 1 is installed on the lifting beam, and vehicle guide plates 4 are installed at both ends of the vehicle loading plate. , at the same time, a tire positioning bar 20 is installed on the vehicle loading plate near the two ends, a slot 18 is installed on the bottom frame 5, a lifting cylinder 6 is installed, a slot 19 is slotted on the rear column 11, and a fulcrum extension column 10 ...
Embodiment 2
[0026] Embodiment two, figure 1 and Figure 4 In the middle, the lower parking space consists of a lower rotary oil cylinder 12, a lower car plate 13, a universal wheel 14, a lower car plate rotating shaft 15, a lower parking space guide plate 16, and a lower front wheel positioning bar 17. There is a front wheel positioning strip 17 at the front end of the lower floor vehicle loading plate 13, and a lower parking space car guide plate 16 is installed at the back, and a wheel positioning strip 21 is also installed on the loading vehicle plate to prevent the car from sliding, and universal wheels 14 or track, the rotary cylinder 12 is connected to the front end of the lowering car plate and the underframe, and the reset position of the lowering car plate is 22.
[0027] The working process of the lower floor of the three-dimensional parking space of the present invention is as follows:
[0028] image 3 Among them, the rotating oil cylinder 12 fixed on the underframe 5 protr...
Embodiment 3
[0031] Embodiment three: as Figure 6 Double-deck single-row mode, side parking, especially suitable for roadsides and fences.
PUM
 Login to View More
Login to View More Abstract
Description
Claims
Application Information
 Login to View More
Login to View More - R&D
- Intellectual Property
- Life Sciences
- Materials
- Tech Scout
- Unparalleled Data Quality
- Higher Quality Content
- 60% Fewer Hallucinations
Browse by: Latest US Patents, China's latest patents, Technical Efficacy Thesaurus, Application Domain, Technology Topic, Popular Technical Reports.
© 2025 PatSnap. All rights reserved.Legal|Privacy policy|Modern Slavery Act Transparency Statement|Sitemap|About US| Contact US: help@patsnap.com



