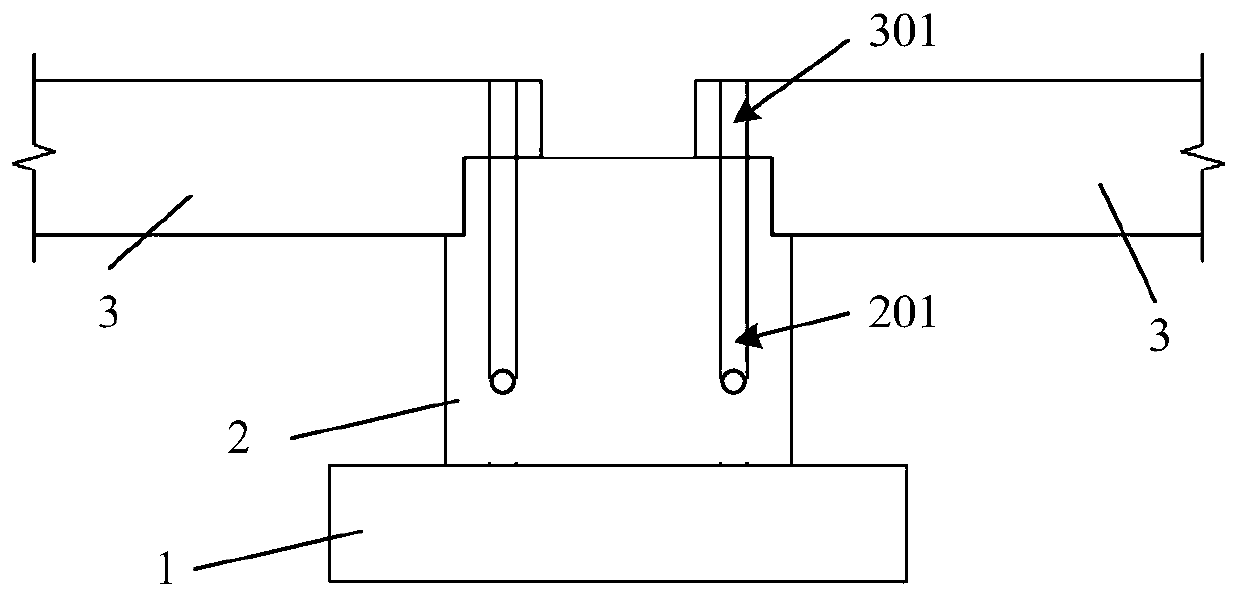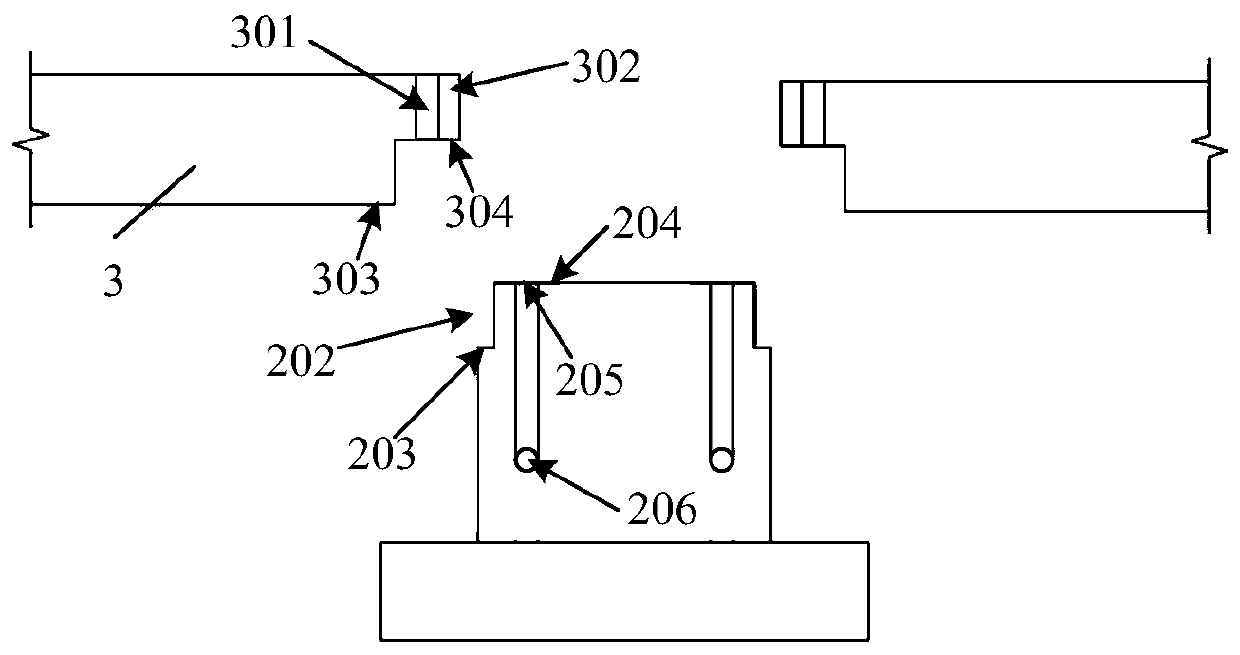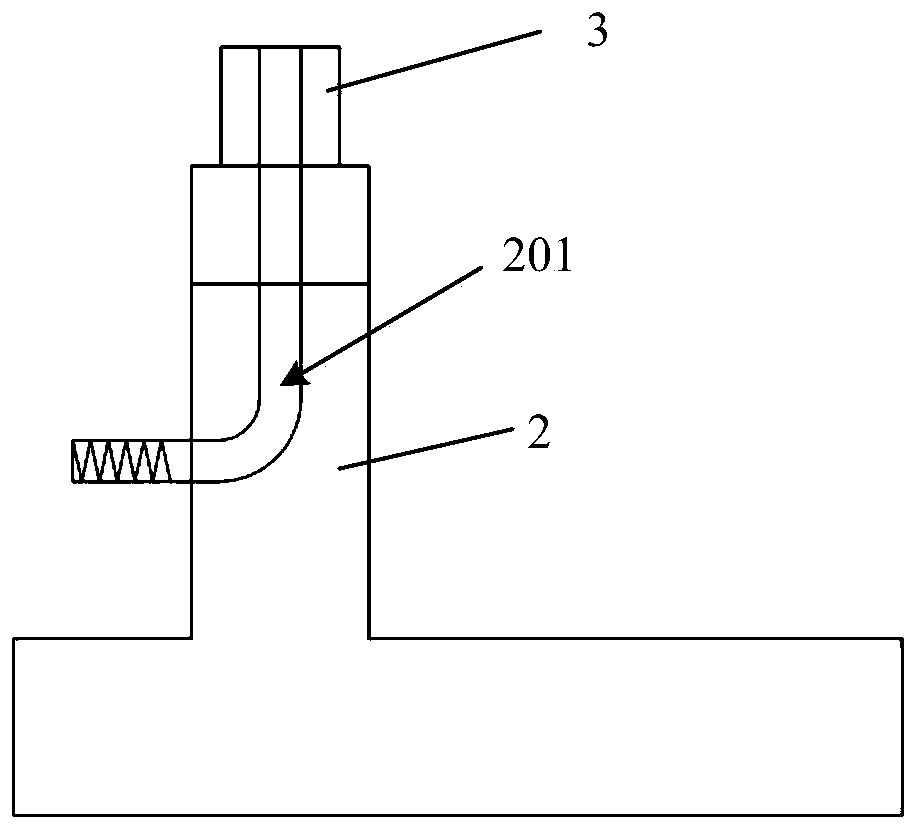Wall/ column and foundation connection structure and construction method thereof
A technology for connecting structures and foundations, applied in infrastructure engineering, building construction, construction, etc., can solve the problems of high standardization, poor seismic effect, etc., and achieve the effect of reducing usage, fast construction, and reducing construction personnel.
- Summary
- Abstract
- Description
- Claims
- Application Information
AI Technical Summary
Problems solved by technology
Method used
Image
Examples
Embodiment Construction
[0027] The objects and functions of the present invention and methods for achieving the objects and functions will be clarified by referring to the exemplary embodiments. However, the present invention is not limited to the exemplary embodiments disclosed below; it can be implemented in various forms. The essence of the description is only to help those skilled in the relevant art comprehensively understand the specific details of the present invention.
[0028] Hereinafter, embodiments of the present invention will be described with reference to the accompanying drawings, and related technical terms should be familiar to those skilled in the art. In the drawings, the same reference numerals represent the same or similar components, or the same or similar steps, unless otherwise specified.
[0029] According to an embodiment of the present invention, the wall / column and foundation connection structure provided by the present invention is used for prestressed tension construct...
PUM
 Login to View More
Login to View More Abstract
Description
Claims
Application Information
 Login to View More
Login to View More - R&D
- Intellectual Property
- Life Sciences
- Materials
- Tech Scout
- Unparalleled Data Quality
- Higher Quality Content
- 60% Fewer Hallucinations
Browse by: Latest US Patents, China's latest patents, Technical Efficacy Thesaurus, Application Domain, Technology Topic, Popular Technical Reports.
© 2025 PatSnap. All rights reserved.Legal|Privacy policy|Modern Slavery Act Transparency Statement|Sitemap|About US| Contact US: help@patsnap.com



