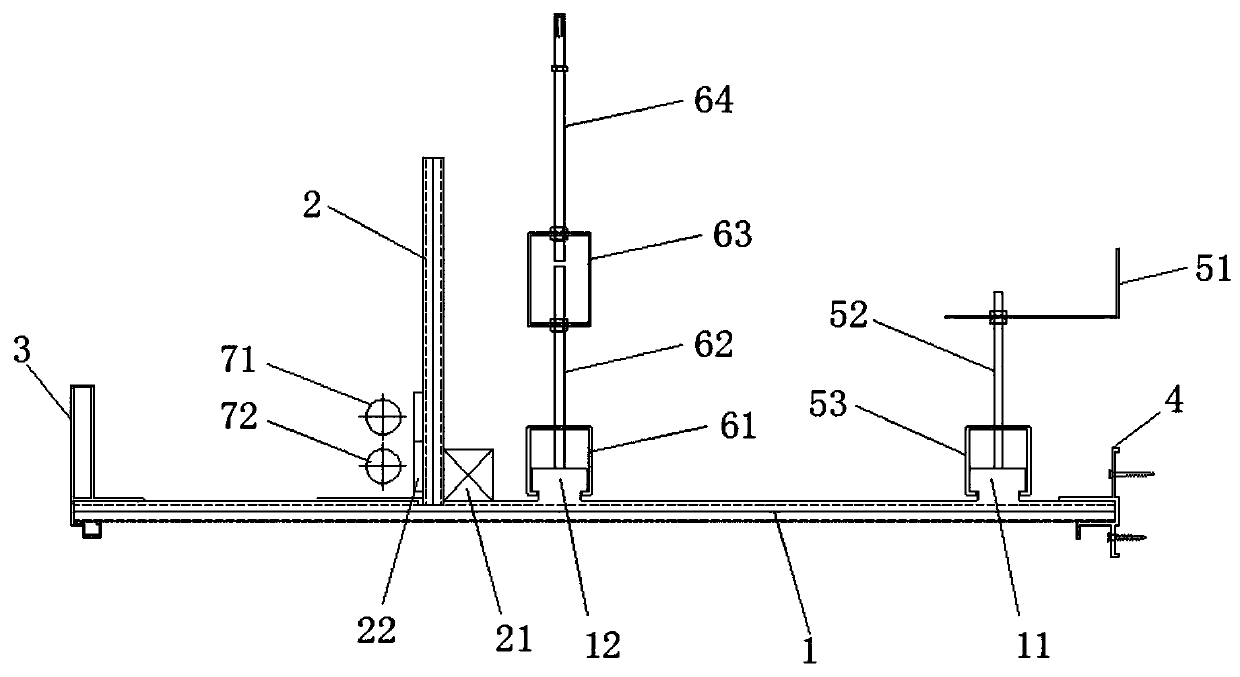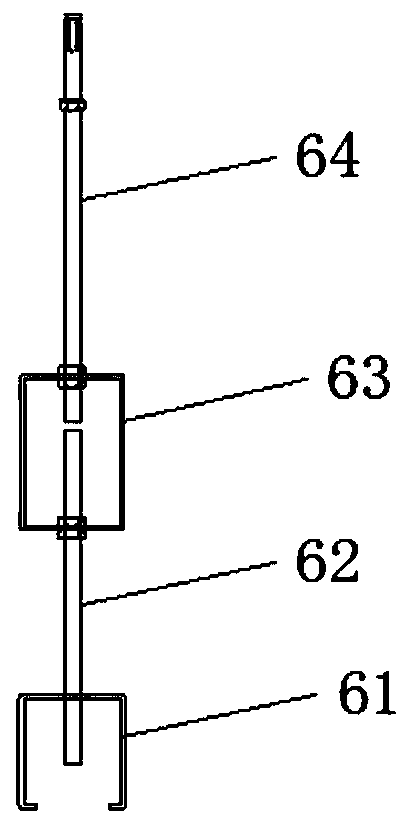Installation structure of assembly type prefabricated stepped ceiling light trough
A technology for installing structures and ceiling lights, applied in the direction of ceilings, building components, building structures, etc., can solve the problems of not being able to achieve prefabricated time-saving and labor-saving, unfavorable to factory production, and difficult to control quality, etc., and achieve high construction efficiency. Good installation quality and the effect of solving material waste
- Summary
- Abstract
- Description
- Claims
- Application Information
AI Technical Summary
Problems solved by technology
Method used
Image
Examples
Embodiment 1
[0035] see Figure 1-2 , the figure shows the installation structure of an assembled prefabricated drop-down ceiling lamp trough provided by Embodiment 1 of the present invention, including: a ceiling plate 1, which is arranged along the horizontal direction, and a hanging buckle is arranged on the ceiling plate 1, and the hanging buckles include respectively The first hanging buckle 11 and the second hanging buckle 12 located on one side and the middle of the flat plate; the vertical board 2, which is arranged in the vertical direction, and the vertical board 2 and the ceiling board 1 are locked together; the vertical connector, the top and bottom of which are respectively fixed Connect the top wall and the second hanging buckle 12; the light trough line 3, which is arranged on the outside of the ceiling board 1, and the light trough line 3 and the ceiling board 1 are engaged; the height of the vertical board 2 is greater than the height of the light trough line 3; Belt assem...
Embodiment 2
[0044] see Figure 1-4 , the figure shows the installation structure of an assembled prefabricated drop ceiling lamp trough provided by Embodiment 2 of the present invention. This embodiment further makes the following technical solutions as improvements on the basis of the above-mentioned embodiments : It also includes a horizontal connector, which includes a connecting plate 51, a first connecting rod 52 and a first clamping frame 53, the first clamping frame 53 is clamped with the first hanging buckle 11, and the top and bottom of the first connecting rod 52 Connect the connecting plate 51 and the first clamping frame 53 respectively; the vertical connecting piece includes the second clamping frame 61, the second connecting rod 62, the extension connecting frame 63 and the suspension rod 64, the second clamping frame 61 and the second hanging buckle 12 The upper and lower ends of the second connecting rod 62 are respectively connected to the extended connecting frame 63 and...
Embodiment 3
[0046] see Figure 3-4 , the figure shows the installation structure of an assembled prefabricated drop ceiling lamp trough provided by the third embodiment of the present invention. This embodiment further makes the following technical solutions as improvements on the basis of the above-mentioned embodiments : connecting plate 51 is "L" shape, and its long side is connected with the first connecting rod 52; the first clamping frame 53 and the second clamping frame 61 are both in "C" shape; the extension connecting frame 63 is square "mouth "type. Through the setting of the above structure, the connection between the components is facilitated, time is saved, and the connection strength can be improved at the same time.
PUM
 Login to View More
Login to View More Abstract
Description
Claims
Application Information
 Login to View More
Login to View More - R&D
- Intellectual Property
- Life Sciences
- Materials
- Tech Scout
- Unparalleled Data Quality
- Higher Quality Content
- 60% Fewer Hallucinations
Browse by: Latest US Patents, China's latest patents, Technical Efficacy Thesaurus, Application Domain, Technology Topic, Popular Technical Reports.
© 2025 PatSnap. All rights reserved.Legal|Privacy policy|Modern Slavery Act Transparency Statement|Sitemap|About US| Contact US: help@patsnap.com



