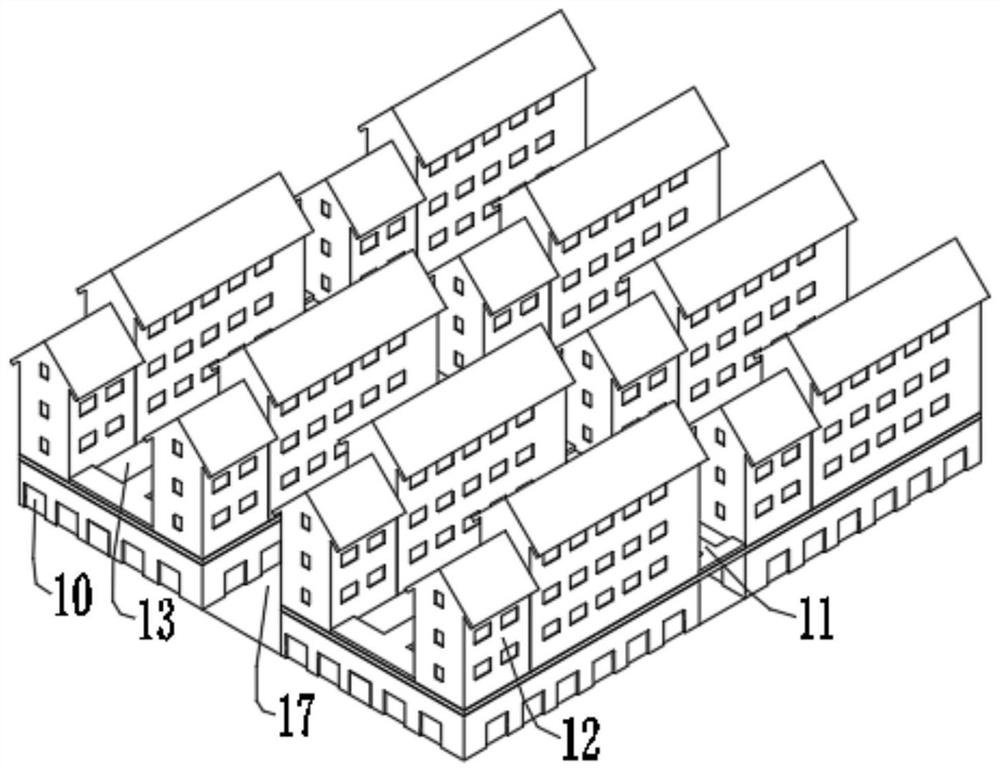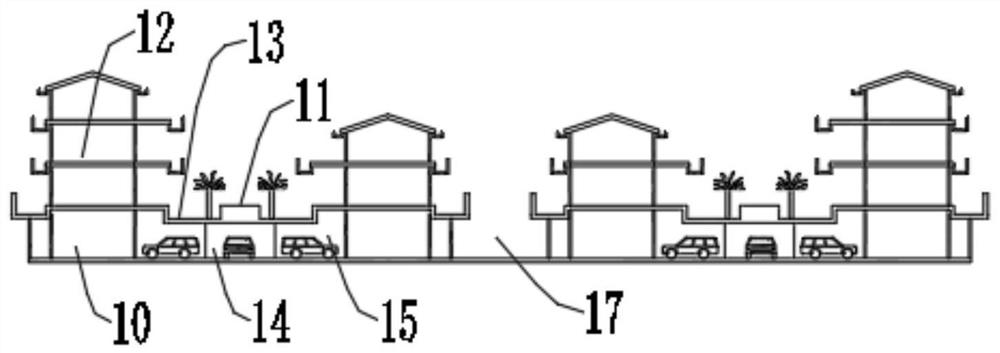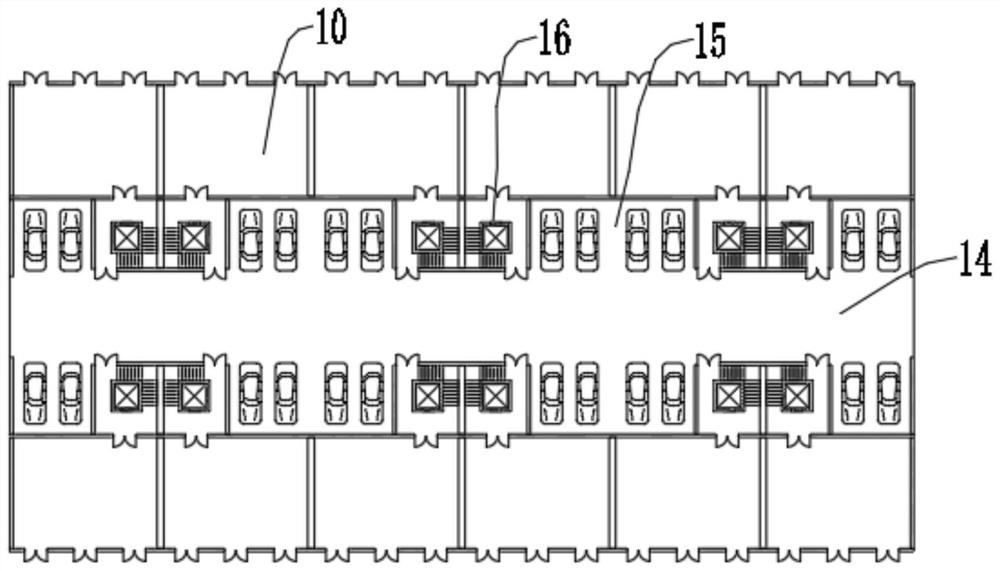Integral structure of rural resettlement house
An overall structure and housing technology, applied in the direction of building types, buildings, public buildings, etc., can solve the problems of small parking area, high cost, and the inability to build green areas in living areas, so as to achieve high acceptance by villagers and meet the needs of courtyards. complex effect
- Summary
- Abstract
- Description
- Claims
- Application Information
AI Technical Summary
Problems solved by technology
Method used
Image
Examples
Embodiment Construction
[0033] The specific implementation manners of the present invention will be further described below in conjunction with the accompanying drawings, so as to make the technical solution of the present invention easier to understand and grasp.
[0034] refer to Figure 1 to Figure 8 As shown, this embodiment provides an overall structure of rural resettlement housing, which is mainly used for generating income in the construction industry, and provides villagers with quality life on the premise of ensuring villagers' income, and meets the needs of villagers' courtyards.
[0035] It includes an industrial area and a living area built on the upper floor of the ground. The industrial area includes shops 10 and garages 15. There are multiple shops 10, and a plurality of shops 10 are connected to form a semi-enclosed structure with at least one opening. type building, the space enclosed by the semi-enclosed building is the garage 15, and the garage 15 is connected to the opening. The...
PUM
 Login to View More
Login to View More Abstract
Description
Claims
Application Information
 Login to View More
Login to View More - R&D
- Intellectual Property
- Life Sciences
- Materials
- Tech Scout
- Unparalleled Data Quality
- Higher Quality Content
- 60% Fewer Hallucinations
Browse by: Latest US Patents, China's latest patents, Technical Efficacy Thesaurus, Application Domain, Technology Topic, Popular Technical Reports.
© 2025 PatSnap. All rights reserved.Legal|Privacy policy|Modern Slavery Act Transparency Statement|Sitemap|About US| Contact US: help@patsnap.com



