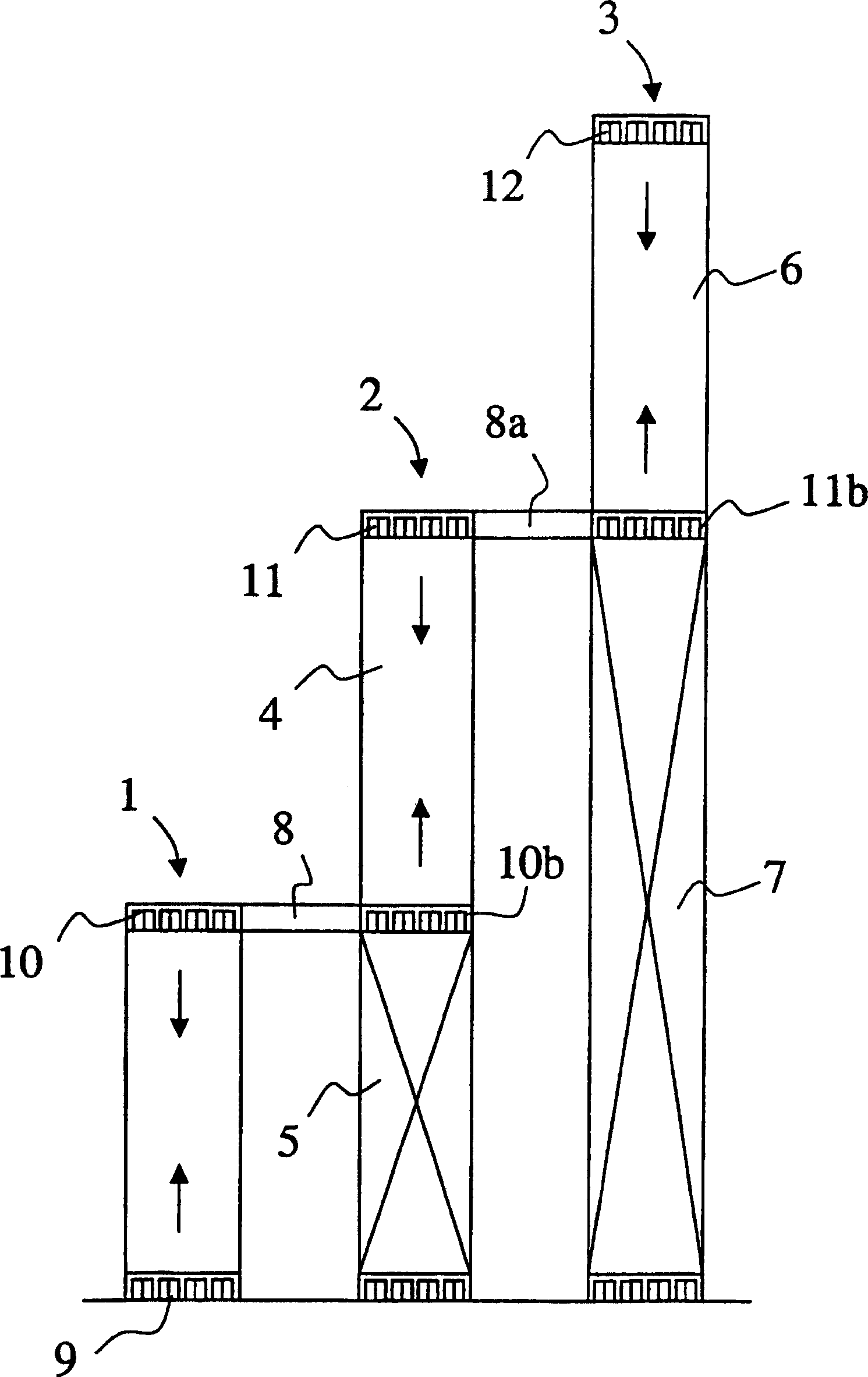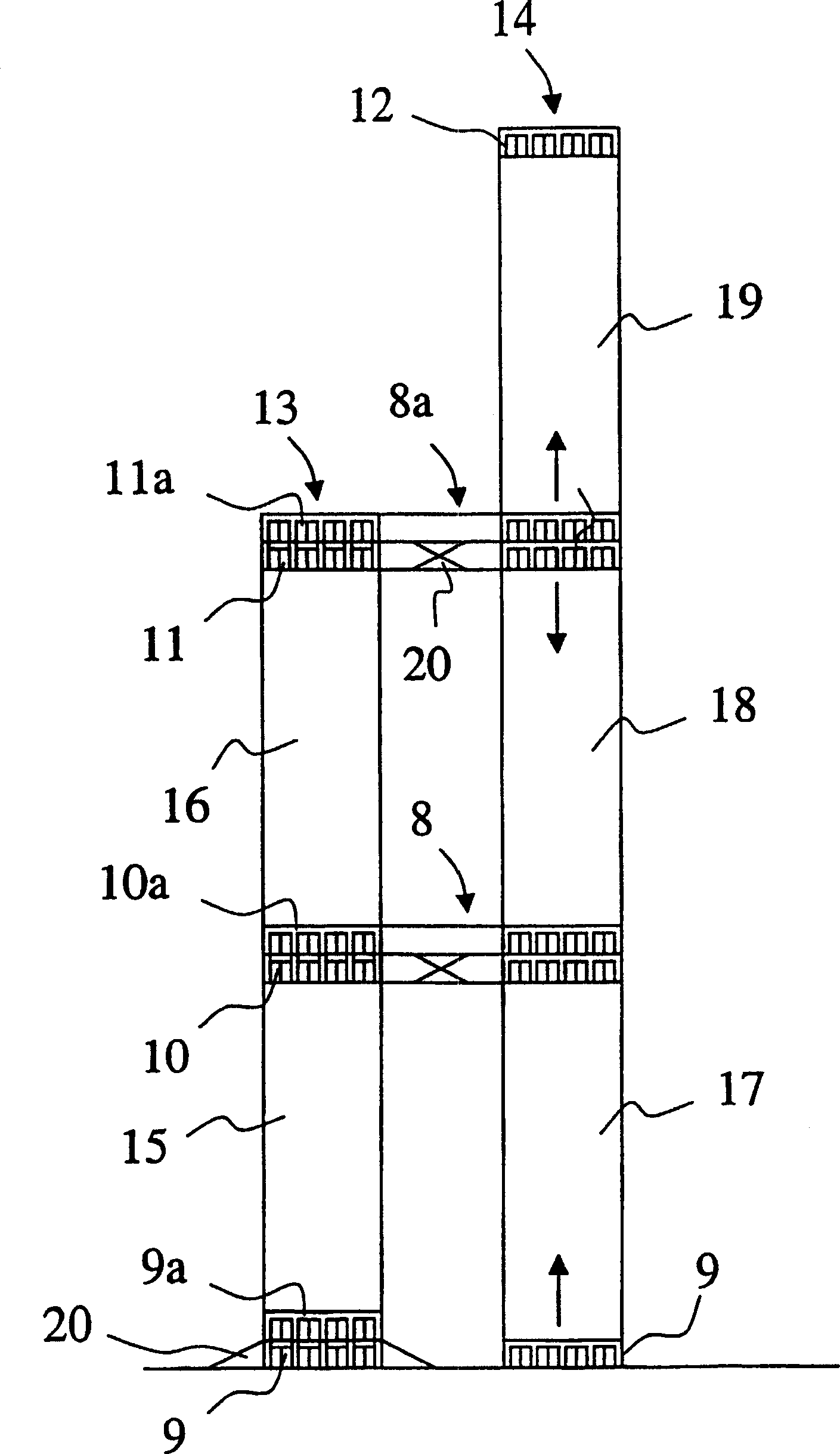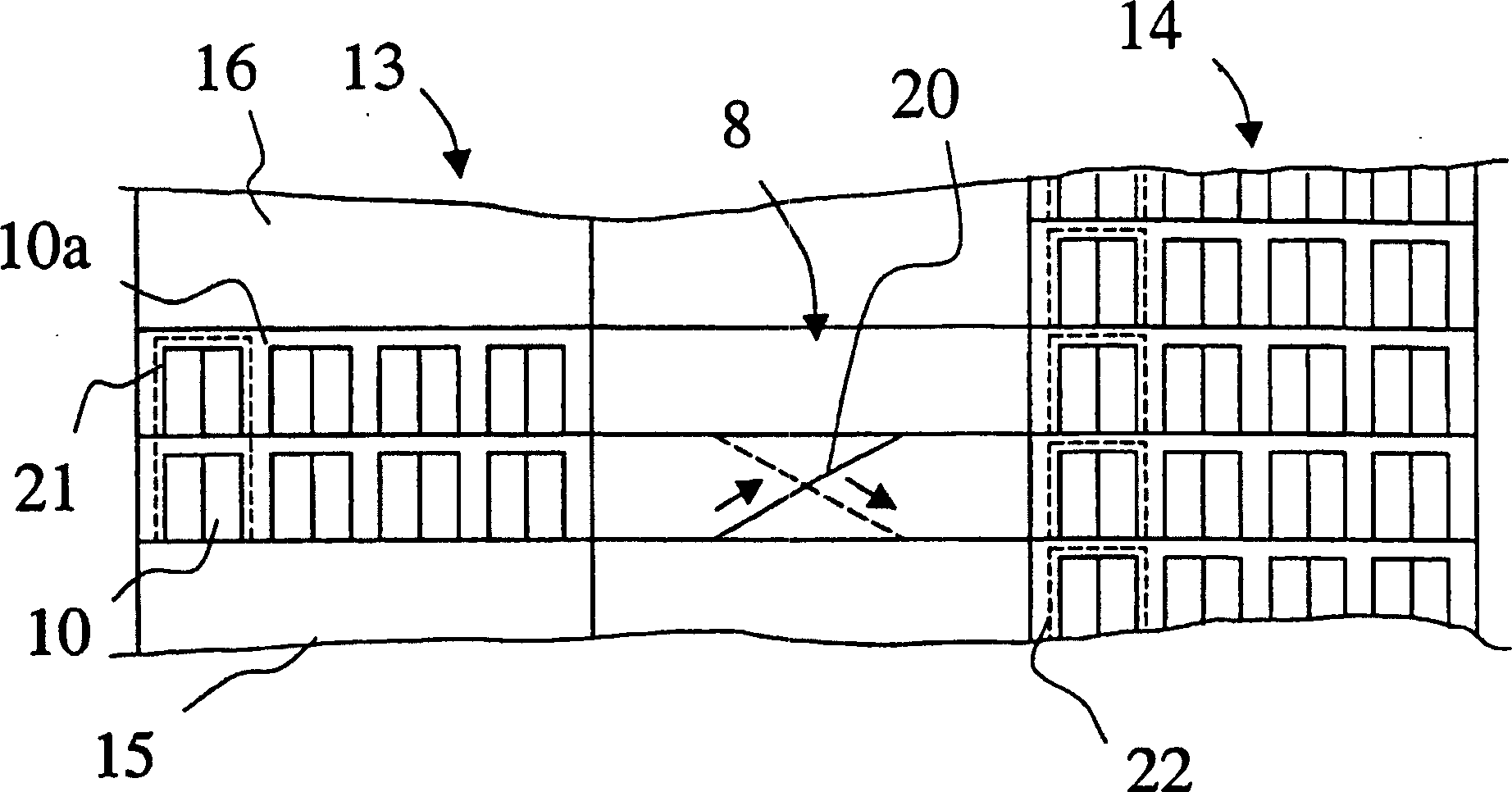Elevator system
An elevator system and elevator technology, used in elevators, transportation and packaging, etc., can solve problems such as collisions and program failures, and achieve the effect of saving floor space, saving space, and good income
- Summary
- Abstract
- Description
- Claims
- Application Information
AI Technical Summary
Problems solved by technology
Method used
Image
Examples
Embodiment Construction
[0015] figure 1 The shown solution is representative of the existing elevator system for high-rise buildings described above. We assume that the building has 45 floors, and every 15 floors is an area. The number of floors in each zone is determined by the number of elevators, car size and elevator speed. The system comprises three zones of different heights, thus requiring three different sets of elevator shafts 1, 2 and 3, with set 1 forming the lowest zone comprising a set of, for example, 8 elevators, from the ground floor 9 to the highest floor of the zone. All 15 lowest floors of 10 serve, figure 1 Only the elevator doors of the 4 elevators at the ground floor 9 and the highest floor 10 of the area are shown. In this area, the elevator can stop at any floor.
[0016] The second area of the existing elevator system is the so-called intermediate area, which may also comprise a group of 8 elevator groups in a separate elevator shaft group 2, which only serves the groun...
PUM
 Login to View More
Login to View More Abstract
Description
Claims
Application Information
 Login to View More
Login to View More - R&D
- Intellectual Property
- Life Sciences
- Materials
- Tech Scout
- Unparalleled Data Quality
- Higher Quality Content
- 60% Fewer Hallucinations
Browse by: Latest US Patents, China's latest patents, Technical Efficacy Thesaurus, Application Domain, Technology Topic, Popular Technical Reports.
© 2025 PatSnap. All rights reserved.Legal|Privacy policy|Modern Slavery Act Transparency Statement|Sitemap|About US| Contact US: help@patsnap.com



