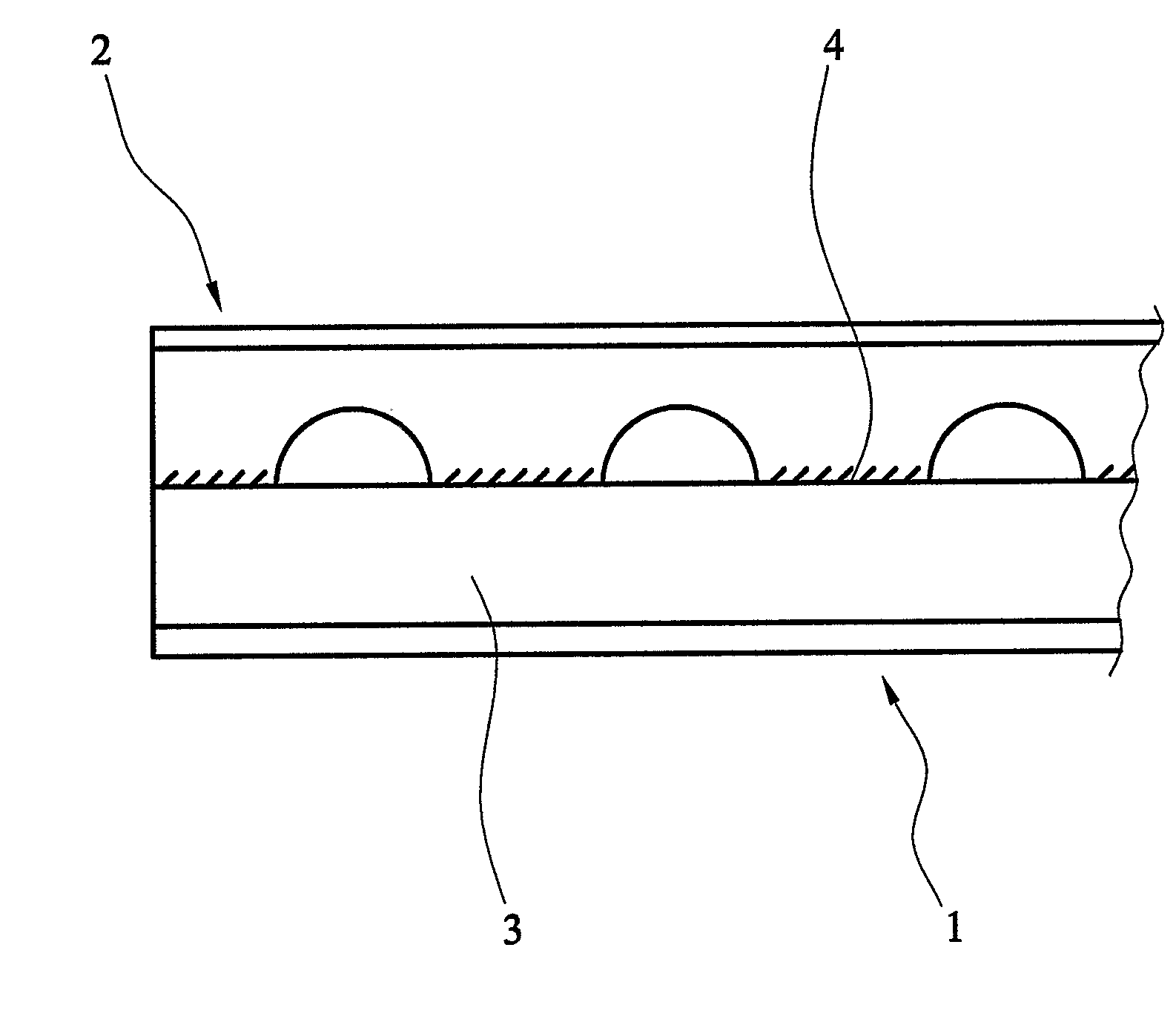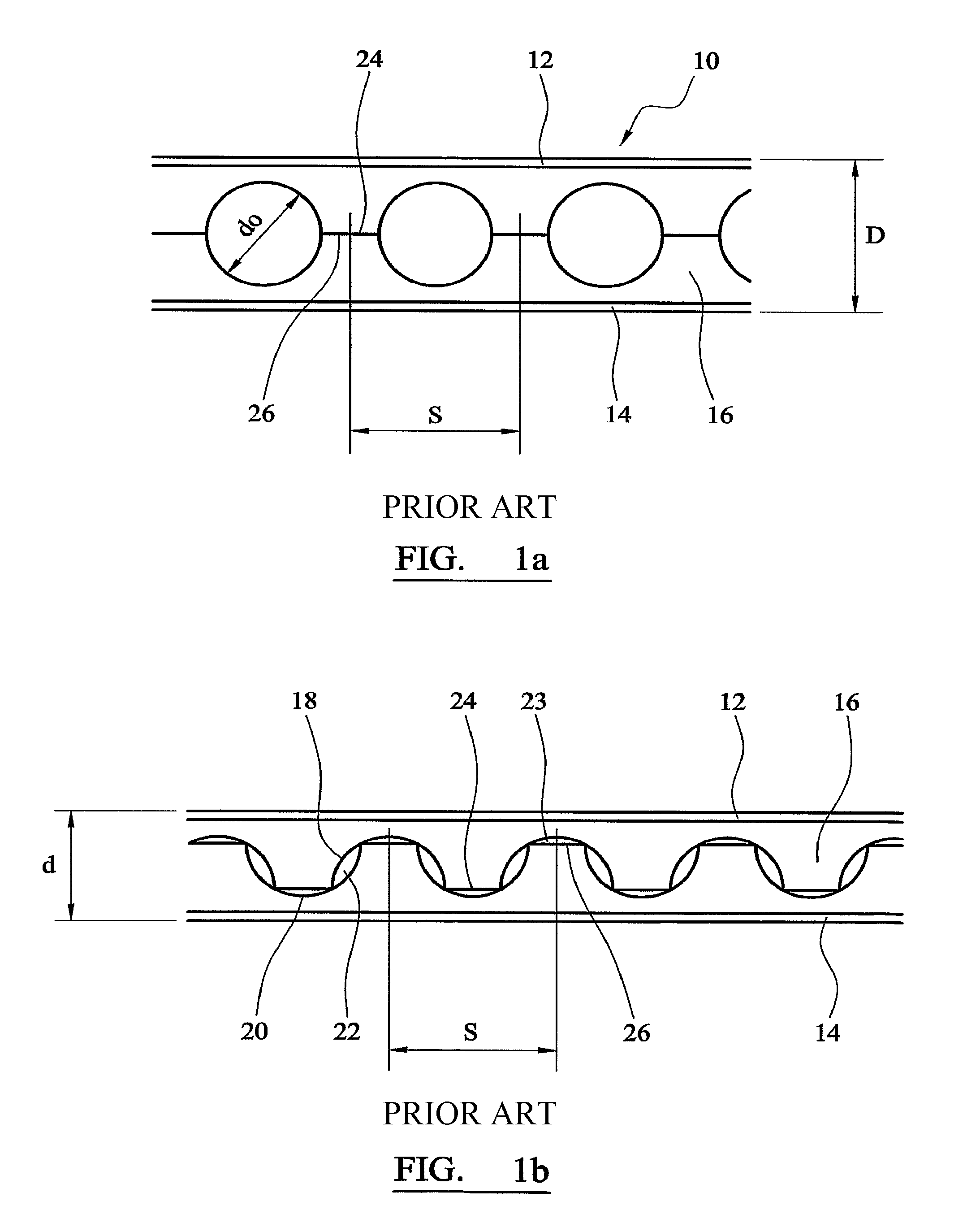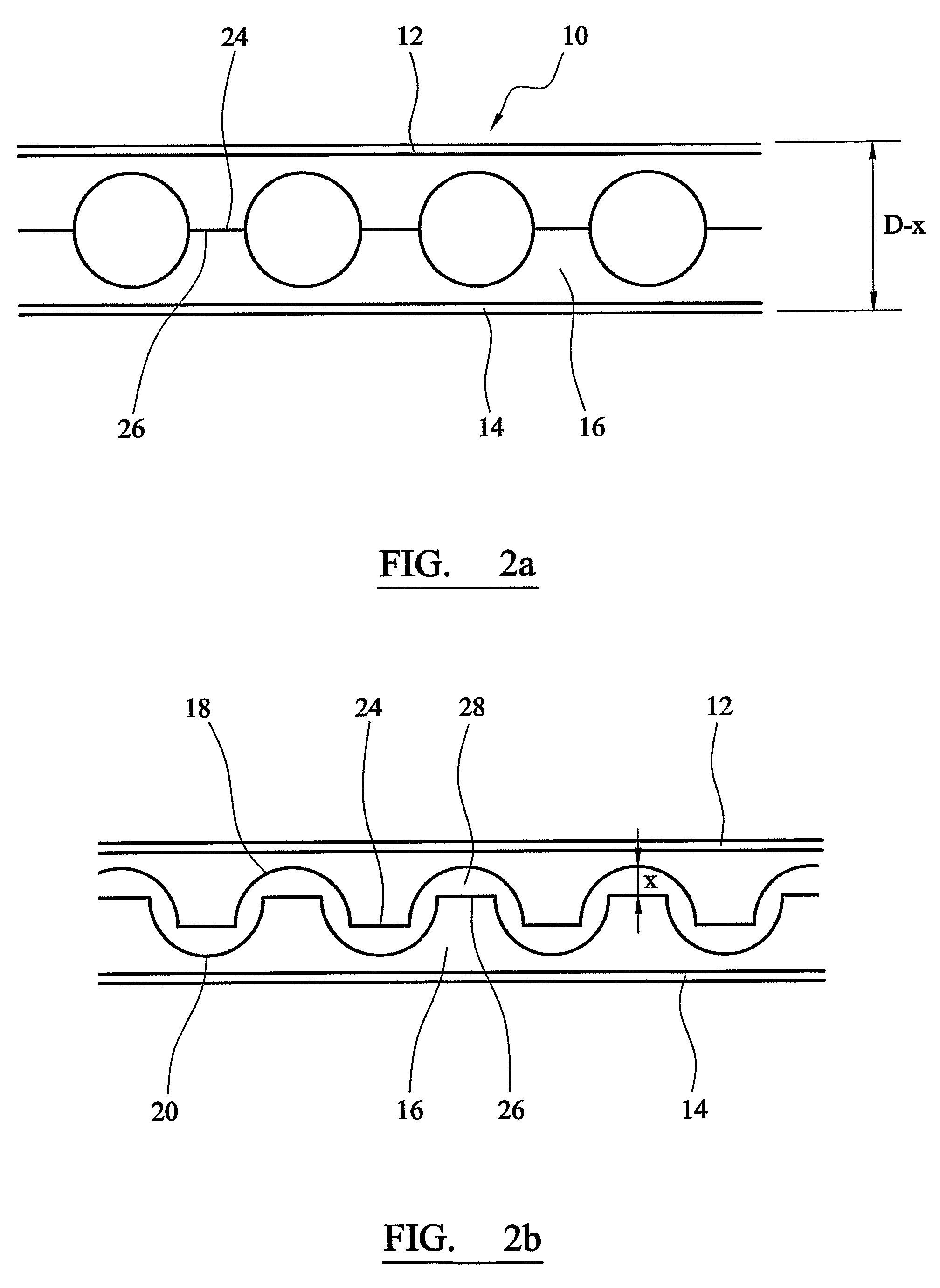Floor construction method and system
a construction method and floor technology, applied in the field of floor construction methods and systems, can solve the problems of difficult to use standard h-sections, difficult to meet the requirements of construction, and significant drawbacks of each section, and achieve the effect of reducing the weight of the next strongest section, reducing the difficulty of using standard h-sections, and improving the quality of construction
- Summary
- Abstract
- Description
- Claims
- Application Information
AI Technical Summary
Benefits of technology
Problems solved by technology
Method used
Image
Examples
Embodiment Construction
[0057]The present invention utilises structural beams with openings in the webs, referred to as “cellular beams”. Cellular beams are well known in the art, and those produced according to the method of EP 0324206 are particularly suitable. FIGS. 1a and 1b correspond to FIGS. 1a and 1b in EP 0324206 and illustrate a finished cellular beam and cut pattern, respectively.
[0058]The method according to EP 0324206 comprises the steps of taking a universal beam, making a cut generally longitudinally along the web thereof, separating the cut halves of the beam, displacing the halves with respect to one another and welding the halves together, characterised in that: a second cut is made along the web, the path differing from the first path of the first cut, the two paths being defined by rectilinear sections lying on alternative sides of a longitudinal centre line of the web and at least partly curvilinear sections joining the closest ends of adjacent rectilinear sections.
[0059]As shown in FI...
PUM
| Property | Measurement | Unit |
|---|---|---|
| depths | aaaaa | aaaaa |
| sizes | aaaaa | aaaaa |
| sizes | aaaaa | aaaaa |
Abstract
Description
Claims
Application Information
 Login to View More
Login to View More - R&D
- Intellectual Property
- Life Sciences
- Materials
- Tech Scout
- Unparalleled Data Quality
- Higher Quality Content
- 60% Fewer Hallucinations
Browse by: Latest US Patents, China's latest patents, Technical Efficacy Thesaurus, Application Domain, Technology Topic, Popular Technical Reports.
© 2025 PatSnap. All rights reserved.Legal|Privacy policy|Modern Slavery Act Transparency Statement|Sitemap|About US| Contact US: help@patsnap.com



