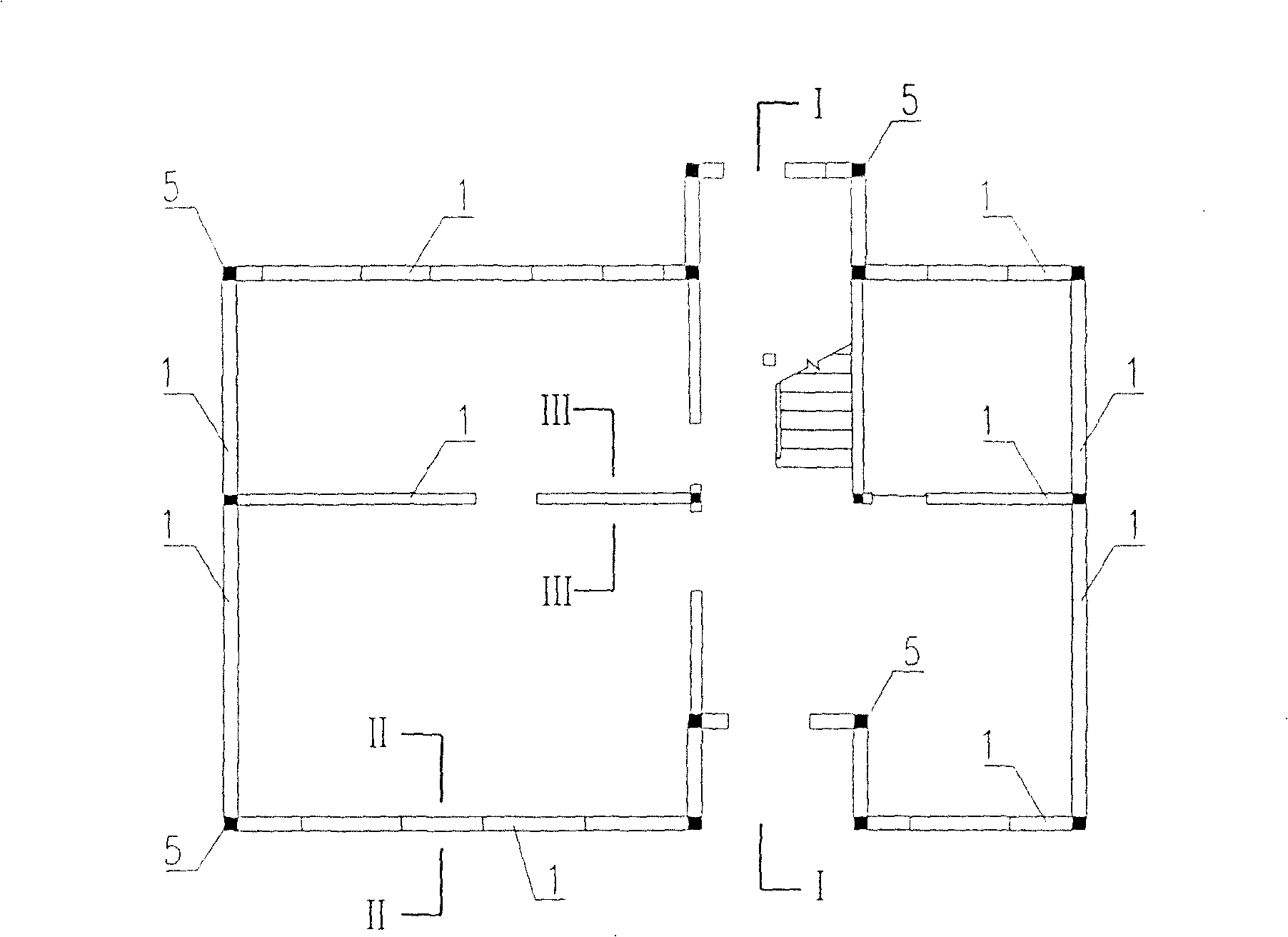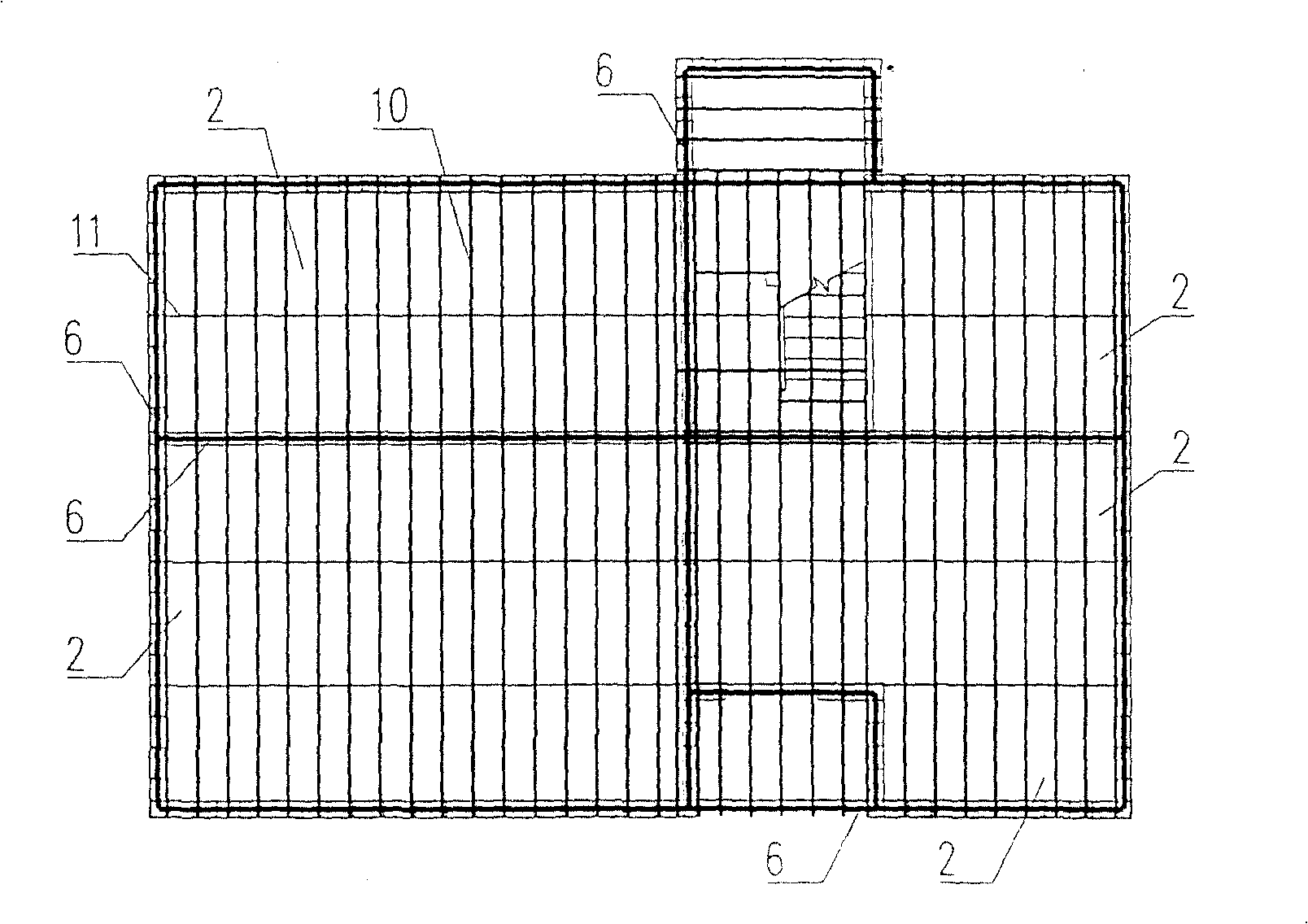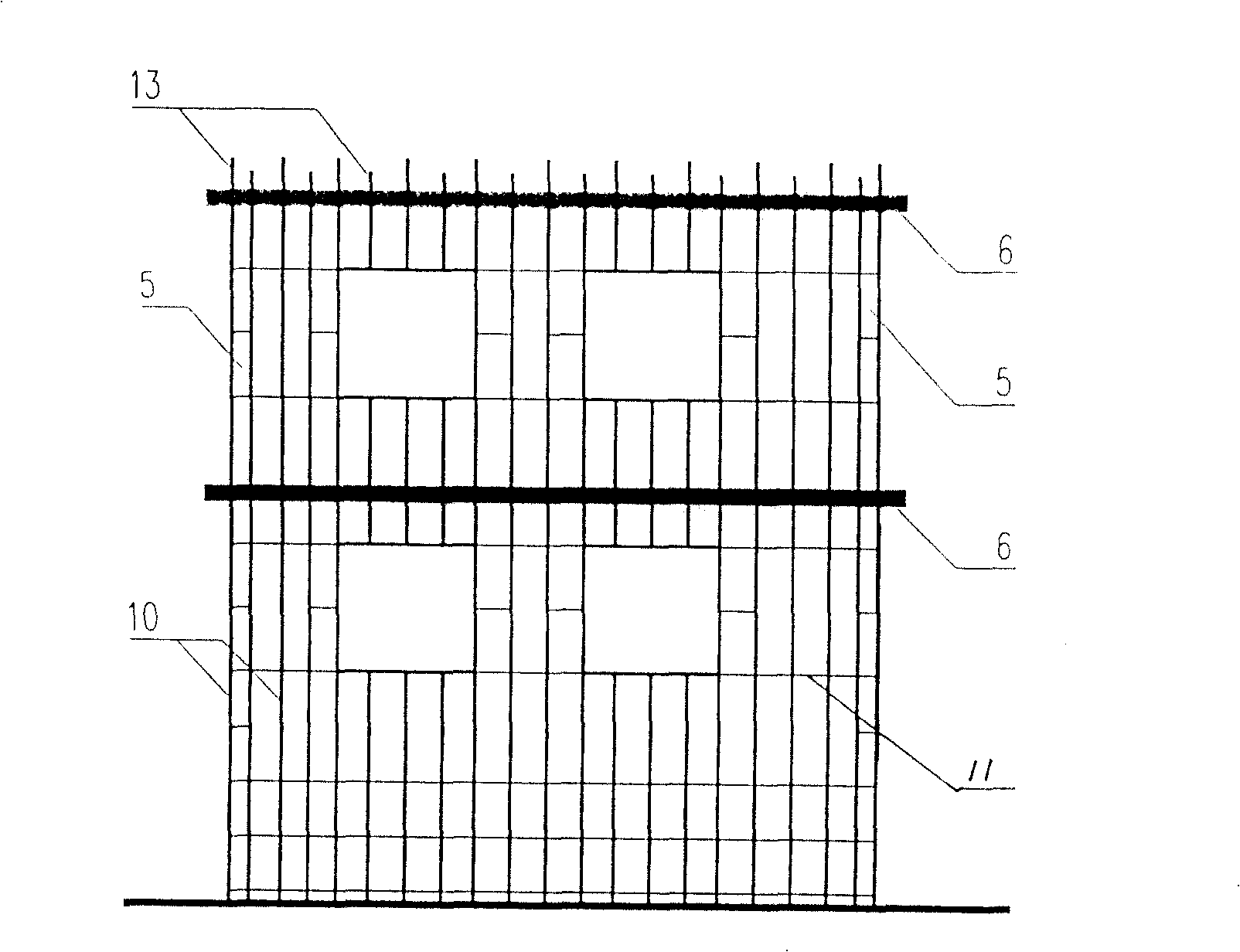Concrete complex building of steel meshwork framework, and construction procedure
A concrete and frame technology, which is applied in building structures, buildings, truss structures, etc., can solve the problems that it is difficult to meet the requirements of multi-storey building structures, difficult to assemble, and high cost of industrialization of cladding panels.
- Summary
- Abstract
- Description
- Claims
- Application Information
AI Technical Summary
Problems solved by technology
Method used
Image
Examples
Embodiment Construction
[0082] Figure 1~Figure 14Shown is an embodiment of the present invention, which is a steel mesh framed concrete composite building with a 4-story floor structure. The composite building includes: wall steel framework 1, floor steel framework 2, expanded metal mesh 3, and concrete 4:
[0083] Such as figure 1 , image 3 , Figure 8 , Picture 9 , Picture 11 As shown: the wall steel frame 1: is a steel frame used for the composite building wall, which is formed by vertical lattice steels 10 arranged in parallel with each other and fixed by connecting pieces 11;
[0084] Such as figure 2 , Figure 8 , Picture 9 , Picture 11 Shown: The floor steel frame 2: is a steel frame made of horizontal lattice steels 10 arranged in parallel with each other and fixed by connecting pieces 11 for the composite building floor. The floor steel frame 2 Including roof steel framework;
[0085] Figure 5 Shown is a schematic diagram of lattice steel: lattice steel 10 is a cold-formed lattice-shap...
PUM
 Login to View More
Login to View More Abstract
Description
Claims
Application Information
 Login to View More
Login to View More - R&D
- Intellectual Property
- Life Sciences
- Materials
- Tech Scout
- Unparalleled Data Quality
- Higher Quality Content
- 60% Fewer Hallucinations
Browse by: Latest US Patents, China's latest patents, Technical Efficacy Thesaurus, Application Domain, Technology Topic, Popular Technical Reports.
© 2025 PatSnap. All rights reserved.Legal|Privacy policy|Modern Slavery Act Transparency Statement|Sitemap|About US| Contact US: help@patsnap.com



