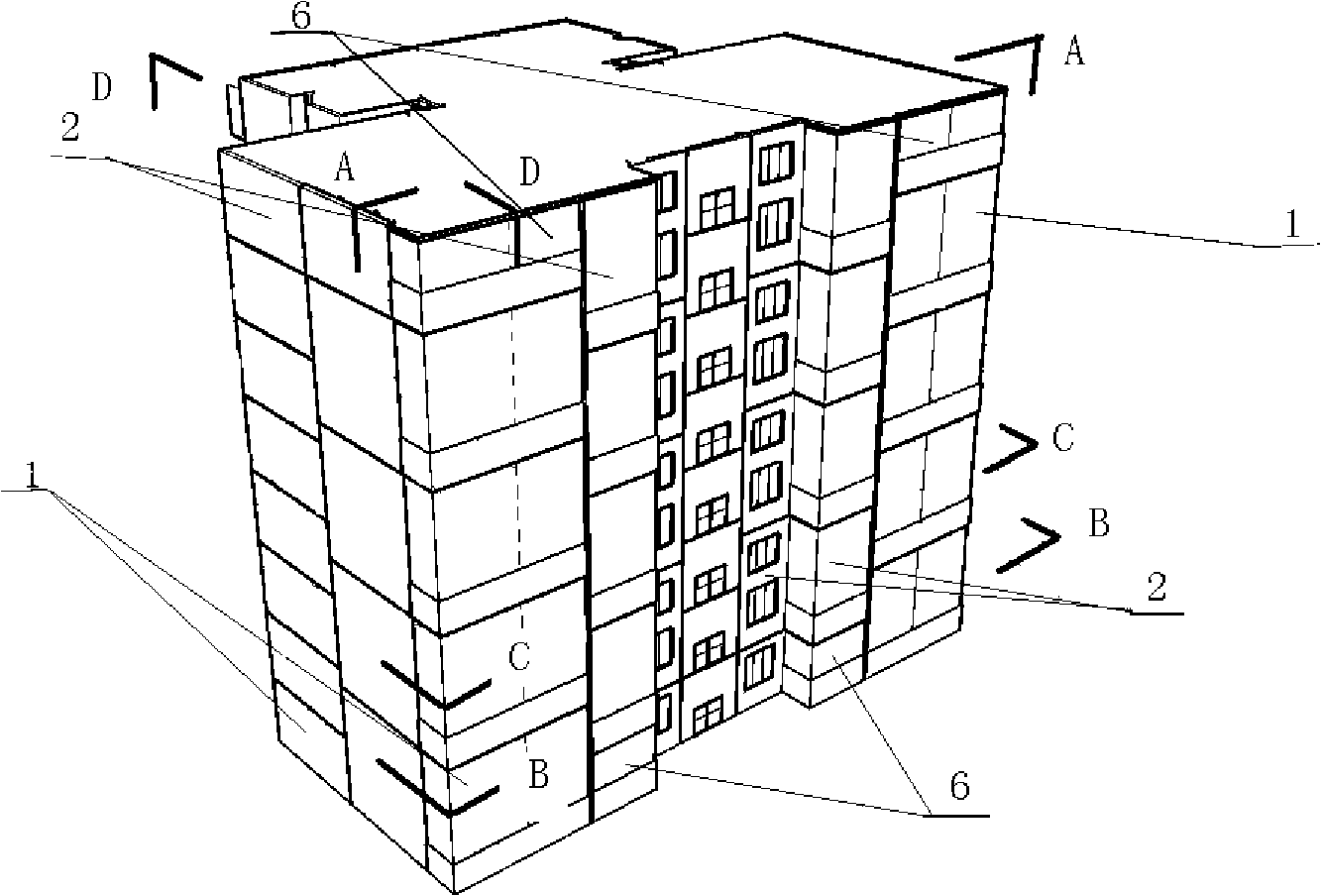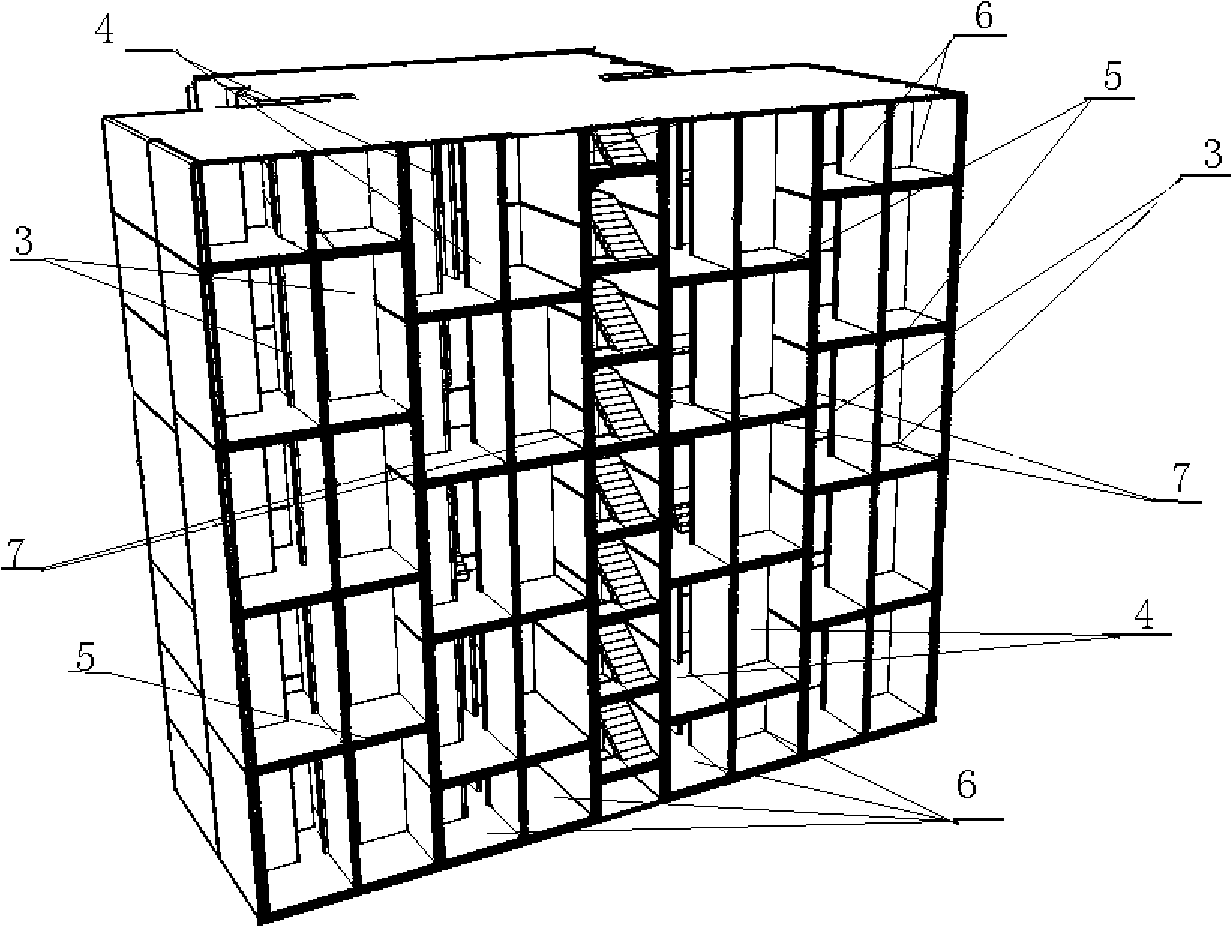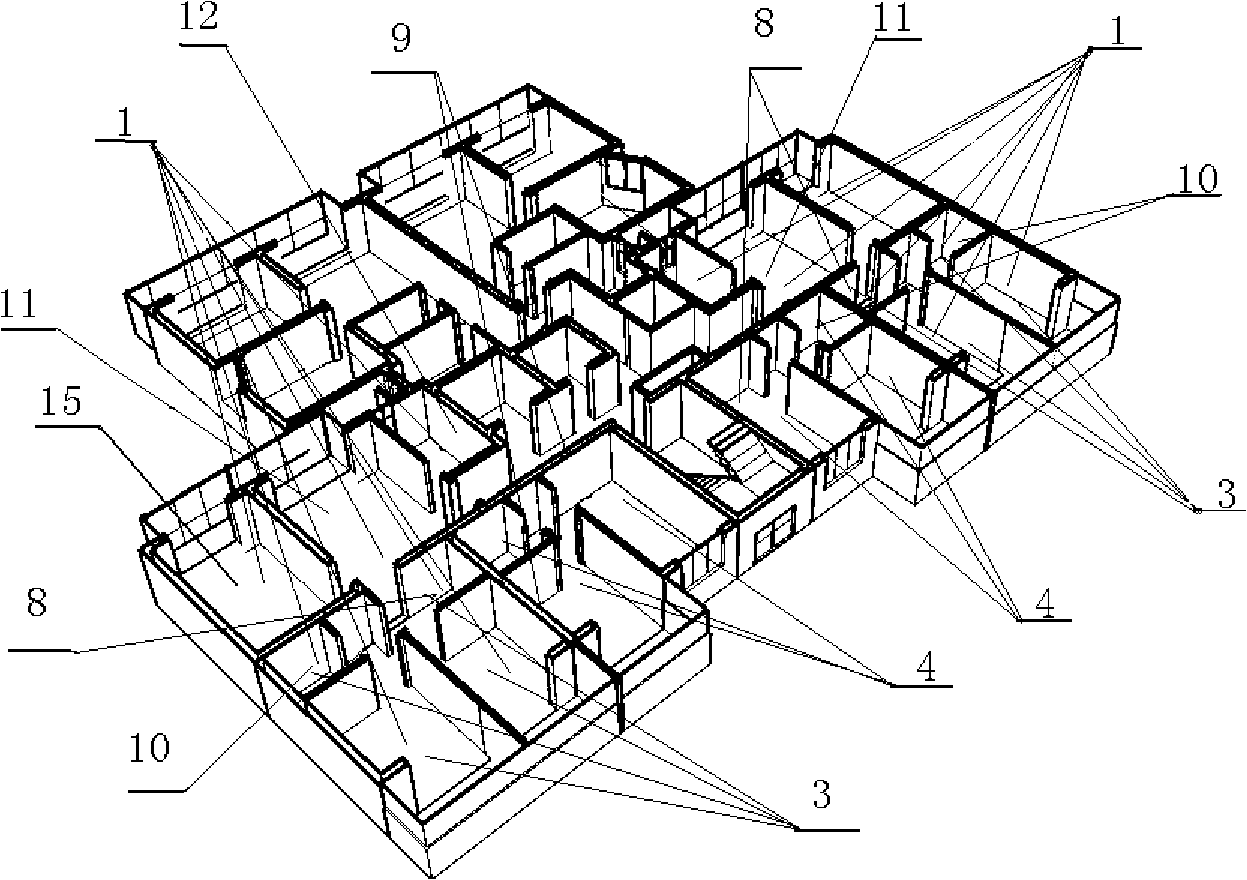Residential building of odd and even layers stagger building space obligating amplification room layer height resource
A technology for architectural space and residential buildings, which is applied in the direction of residential buildings, etc., and can solve problems such as space waste and unreasonable residential space design
- Summary
- Abstract
- Description
- Claims
- Application Information
AI Technical Summary
Problems solved by technology
Method used
Image
Examples
Embodiment Construction
[0037] Embodiment 1 of the present invention sees figure 1 , figure 2 , image 3 , Figure 4 , Figure 5 as shown, figure 1 It is a perspective view of the present embodiment 1, a kind of residential building in which odd and even floors are staggered building space to reserve amplified room floor height resources, and each household is surrounded by household wall 7 (or / and load-bearing wall 9) and household floor 5 Its main structure is a reinforced concrete structure, the horizontal projections of the building spaces of the two sets of residential buildings adjacent to the odd-numbered and even-numbered floors do not coincide, and there is at least one bedroom area in the residential suite 1 of the odd-numbered floor and the residential suite 2 of the even-numbered floor The upper and lower floors of the building space are staggered, the odd and even staggered building spaces 3 of the above-mentioned odd-numbered floors of the same unit are vertically aligned, and the ...
PUM
 Login to View More
Login to View More Abstract
Description
Claims
Application Information
 Login to View More
Login to View More - R&D
- Intellectual Property
- Life Sciences
- Materials
- Tech Scout
- Unparalleled Data Quality
- Higher Quality Content
- 60% Fewer Hallucinations
Browse by: Latest US Patents, China's latest patents, Technical Efficacy Thesaurus, Application Domain, Technology Topic, Popular Technical Reports.
© 2025 PatSnap. All rights reserved.Legal|Privacy policy|Modern Slavery Act Transparency Statement|Sitemap|About US| Contact US: help@patsnap.com



