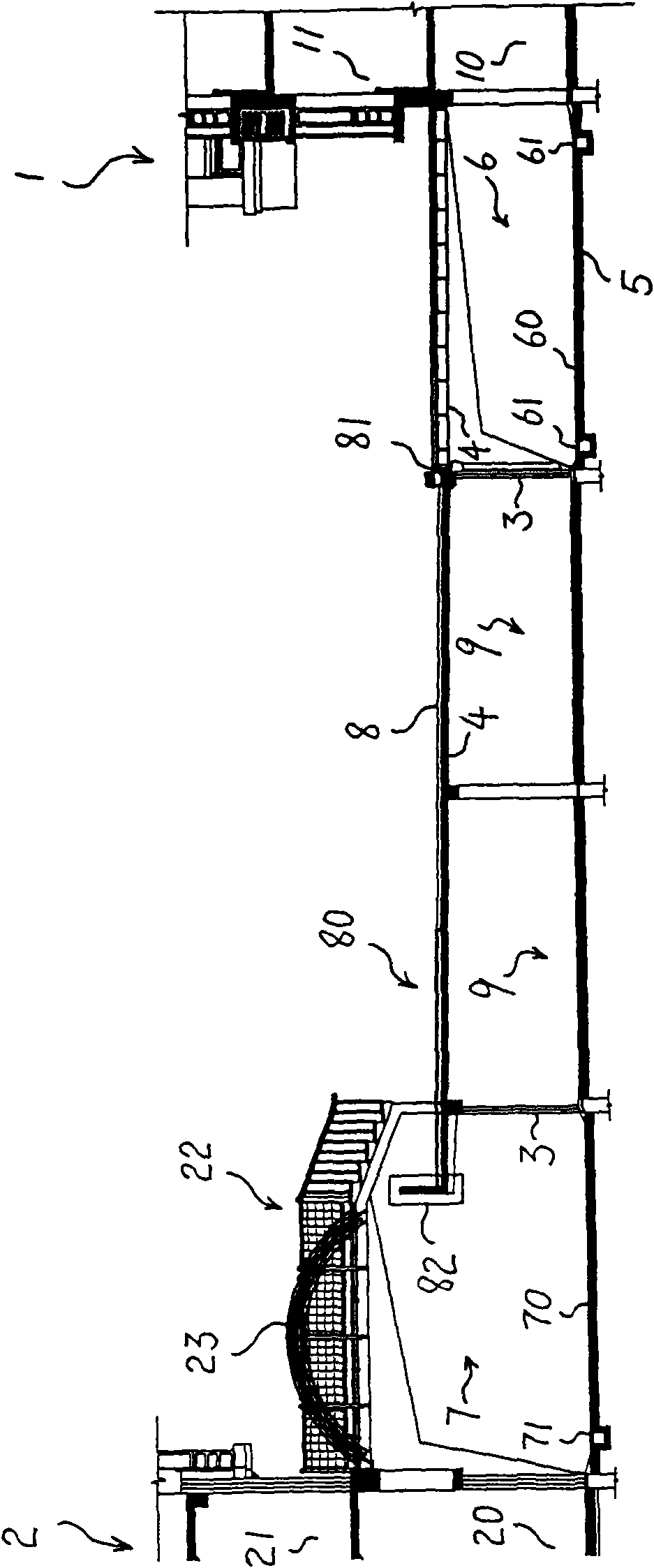Storehouse structure making full use of inter-building space
A technology for building structures and warehouses, applied in building structures, buildings, building types, etc., can solve problems such as loss of green space, high construction requirements, and long construction periods, and achieve harmonious, happy, natural vitality, wide practicability, and engineering volume. small effect
- Summary
- Abstract
- Description
- Claims
- Application Information
AI Technical Summary
Problems solved by technology
Method used
Image
Examples
Embodiment 1
[0023] A warehouse building structure that makes full use of the space between buildings. Three rows of structural columns 3 are arranged on the open space between the adjacent first floor 1 and second floor 2. Steel beams 4 are erected above the structural columns 3. One end of the steel beams 4 It is connected with the wall 11 on the first floor, the steel beam 4 is provided with a platform 8, the wall is provided between the structural columns 3, the wall is provided with a passage opening, the structural column 3, the wall, the platform 8 and the ground 5 The enclosed space is a storehouse 9; between the ground 5 and the platform 8 near the first floor 1, the first channel opening 6 and the first channel 60 communicated with the storehouse 9 are set; the storeroom 9 is not connected to the first floor 1 and the first floor. The adjacent two sides of the second floor 2 are provided with slopes or steps; a garden green area 80 is provided above the warehouse 9 .
[0024] Sto...
Embodiment 2
[0026] A warehouse building structure that makes full use of the space between buildings. Six rows of structural columns 3 are arranged on the open space between the adjacent first floor 1 and second floor 2. Steel beams 4 are erected above the structural columns 3. One end of the steel beams 4 It is connected with the wall 11 on the first floor, the steel beam 4 is provided with a platform 8, the wall is provided between the structural columns 3, the wall is provided with a passage opening, the structural column 3, the wall, the platform 8 and the ground 5 The enclosed space is a storehouse 9; between the ground 5 and the platform 8 near the first floor 1, the first channel opening 6 and the first channel 60 communicated with the storehouse 9 are set; the storeroom 9 is not connected to the first floor 1 and the first floor. The adjacent two sides of the second floor 2 are provided with slopes or steps; a garden green area 80 is provided above the warehouse 9 .
[0027] There...
Embodiment 3
[0029] A warehouse building structure that makes full use of the space between buildings. Several rows of structural columns 3 are arranged on the open space between the adjacent first floor 1 and second floor 2. Steel beams 4 are erected above the structural columns 3. One end of the steel beams 4 It is connected with the wall 11 on the first floor, the steel beam 4 is provided with a platform 8, the wall is provided between the structural columns 3, the wall is provided with a passage opening, the structural column 3, the wall, the platform 8 and the ground 5 The enclosed space is a storehouse 9; between the ground 5 and the platform 8 near the first floor 1, the first channel opening 6 and the first channel 60 communicated with the storehouse 9 are set; the storeroom 9 is not connected to the first floor 1 and the first floor. The adjacent two sides of the second floor 2 are provided with slopes or steps; a garden green area 80 is provided above the warehouse 9 .
[0030] T...
PUM
 Login to View More
Login to View More Abstract
Description
Claims
Application Information
 Login to View More
Login to View More - R&D
- Intellectual Property
- Life Sciences
- Materials
- Tech Scout
- Unparalleled Data Quality
- Higher Quality Content
- 60% Fewer Hallucinations
Browse by: Latest US Patents, China's latest patents, Technical Efficacy Thesaurus, Application Domain, Technology Topic, Popular Technical Reports.
© 2025 PatSnap. All rights reserved.Legal|Privacy policy|Modern Slavery Act Transparency Statement|Sitemap|About US| Contact US: help@patsnap.com



