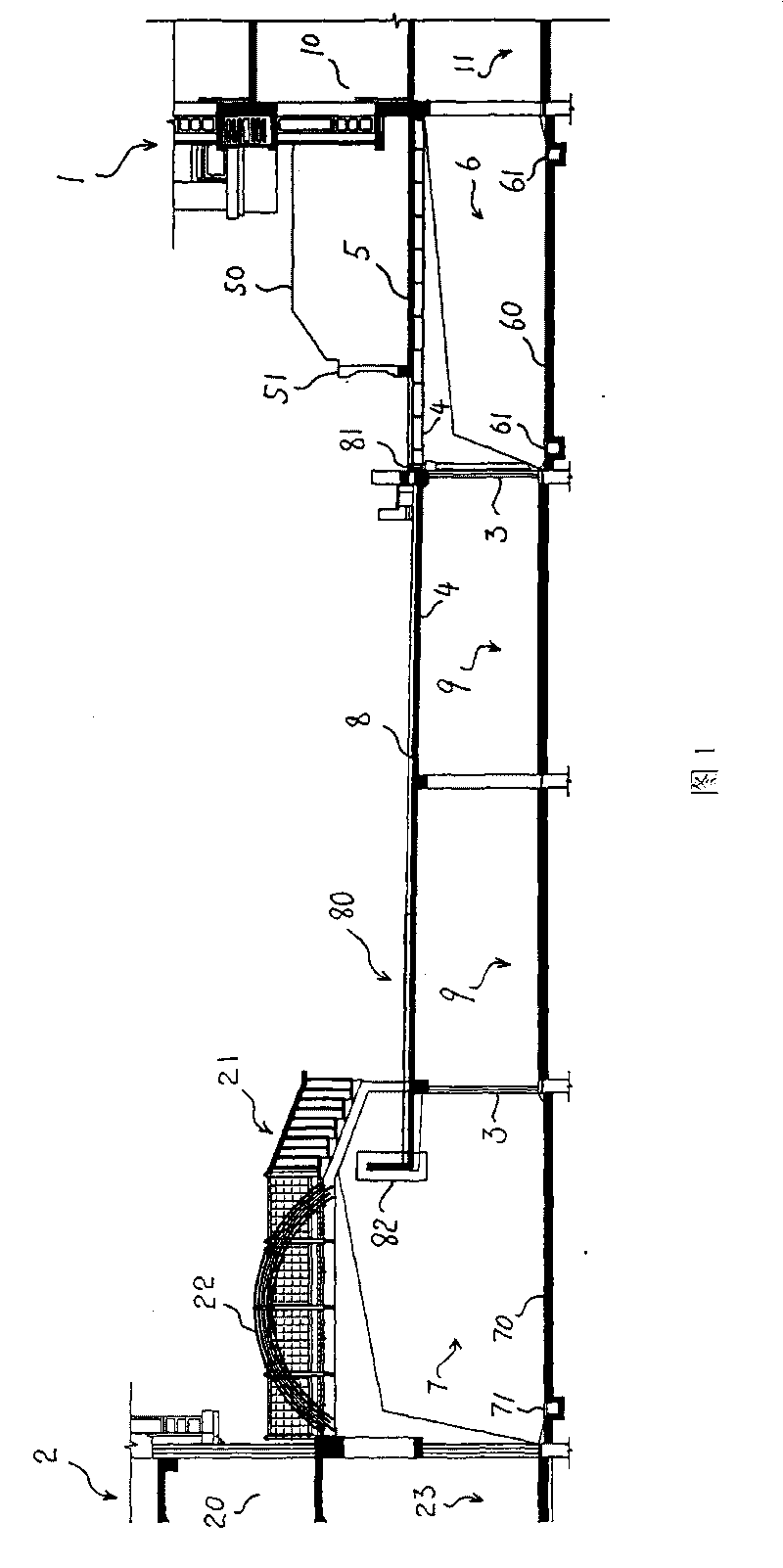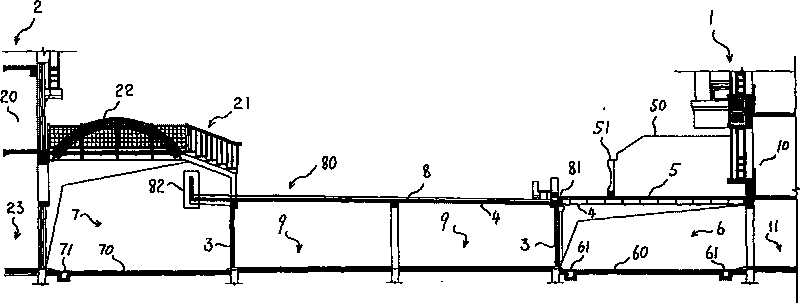Method for fully utilizing space among buildings and building structure thereof
A technology of building structure and space, applied in the direction of building structure, building, building type, etc., can solve the problems of loss of green space, high construction requirements, long construction period, etc., to achieve harmony, happiness, natural vitality, wide practicability, and simple construction Effect
- Summary
- Abstract
- Description
- Claims
- Application Information
AI Technical Summary
Problems solved by technology
Method used
Image
Examples
Embodiment 1
[0025] A method for fully utilizing the space between buildings, comprising the following steps:
[0026] First, several rows of structural columns 3 are set on the open space between the adjacent first floor 1 and the second floor 2; steel beams 4 are erected above the structural columns 3, and one end of the steel beams 4 is connected to the first floor 10 of the first floor. The walls are connected; and a platform 8 is formed on the steel beam 4, and a terrace 5 is extended from the first floor 10 to the platform 8.
[0027] Then, the space between the structural columns 3 is selectively connected into a body of wall, and a passage opening is opened on the body of wall, and the structural column 3, the body of wall, the platform 8 and the ground form a warehouse 9; Build the body of wall, and the space between the adjacent structural columns 3 can facilitate the passage of large vehicles.
[0028] Secondly, reserve the passage opening 6 on the first floor near the bottom o...
Embodiment 2
[0037] A building structure that makes full use of the space between buildings. Several rows of structural columns 3 are arranged on the open space between the adjacent first floor 1 and second floor 2. Piles can be driven on the ground first, and the structural columns 3 can be made of steel frames. Supporting structure, several rows of steel beams 4 are erected above the structural columns 3, one end of each steel beam 4 is connected to the wall body of the first floor 10 of the first floor 1, and the steel beams 4 should be located above the ground floor 11 of the first floor , a platform 8 is laid on the steel beam 4, prefabricated slabs can be laid on the steel girder 4 first, the prefabricated slab connects the steel beams 4 to form a platform 8 which will form the entire elevated area, and the platform 8 is close to the first floor of the first floor 10 There is a terrace 5 on one side; the terrace 5 can be designed with reference to the balcony, and a wall is provided b...
PUM
 Login to View More
Login to View More Abstract
Description
Claims
Application Information
 Login to View More
Login to View More - R&D
- Intellectual Property
- Life Sciences
- Materials
- Tech Scout
- Unparalleled Data Quality
- Higher Quality Content
- 60% Fewer Hallucinations
Browse by: Latest US Patents, China's latest patents, Technical Efficacy Thesaurus, Application Domain, Technology Topic, Popular Technical Reports.
© 2025 PatSnap. All rights reserved.Legal|Privacy policy|Modern Slavery Act Transparency Statement|Sitemap|About US| Contact US: help@patsnap.com


