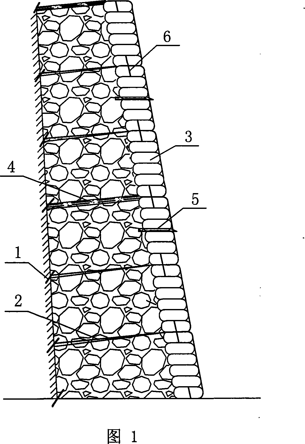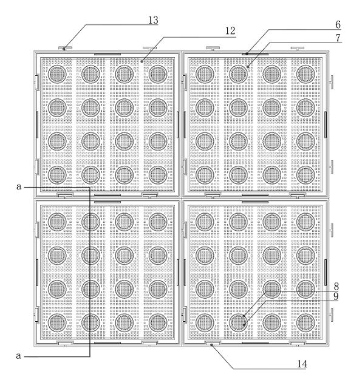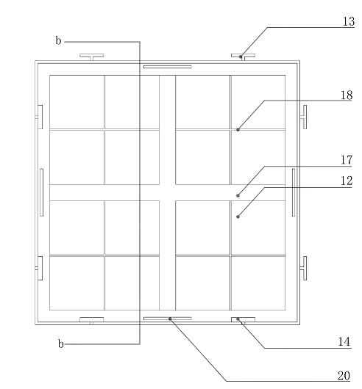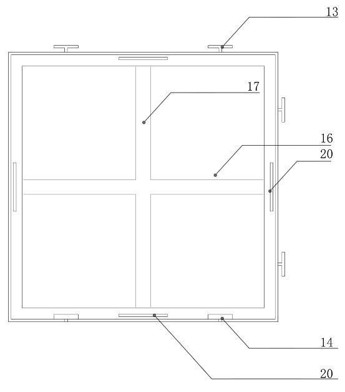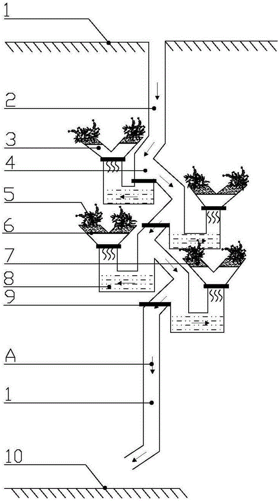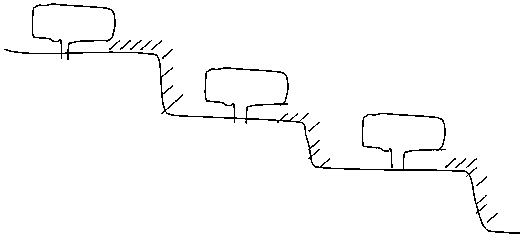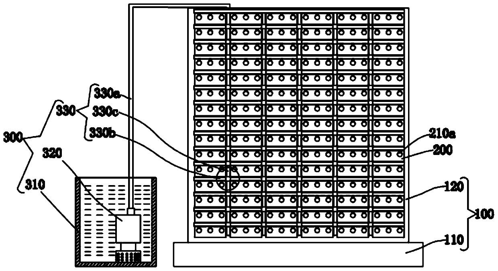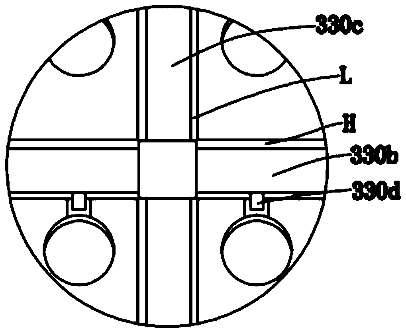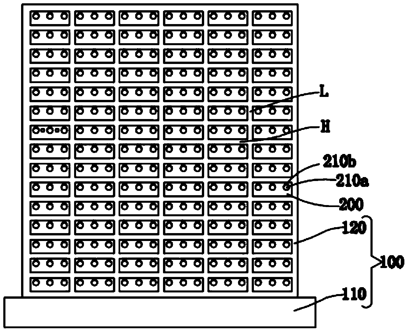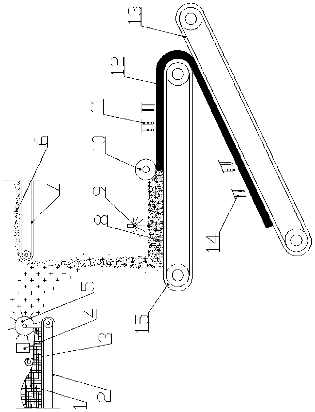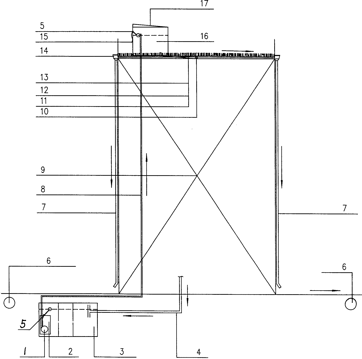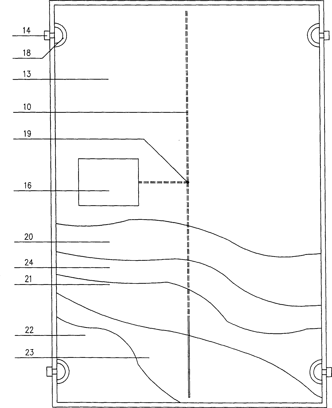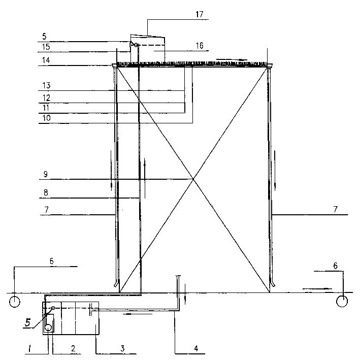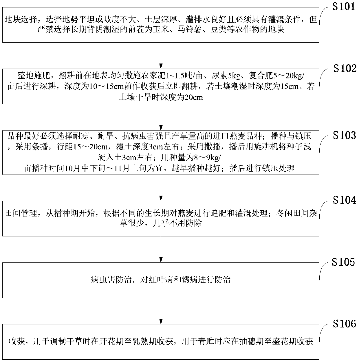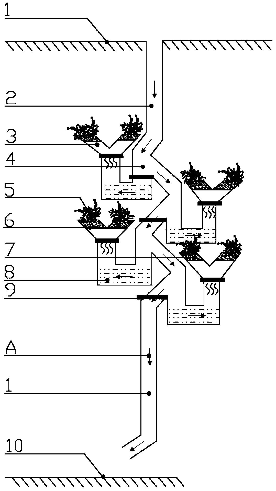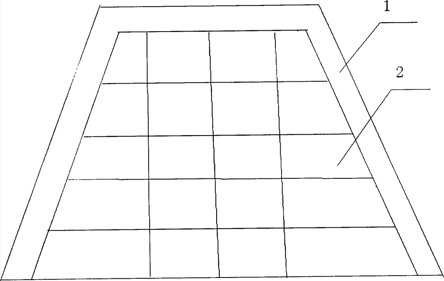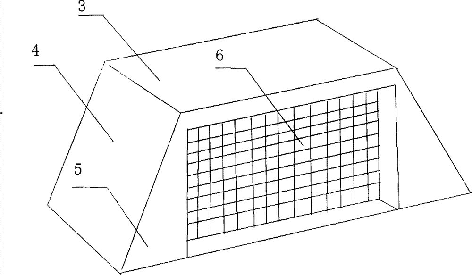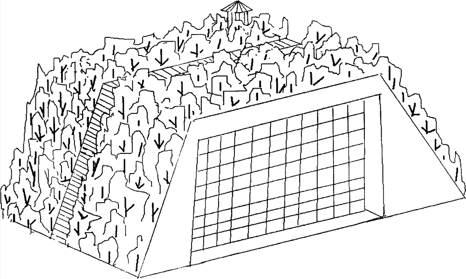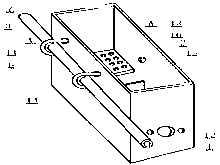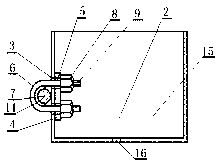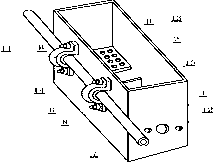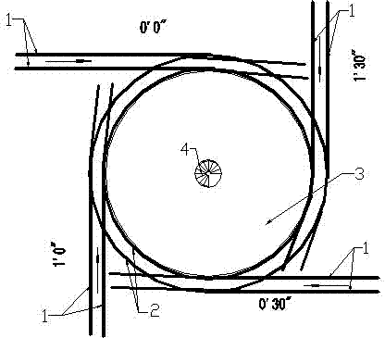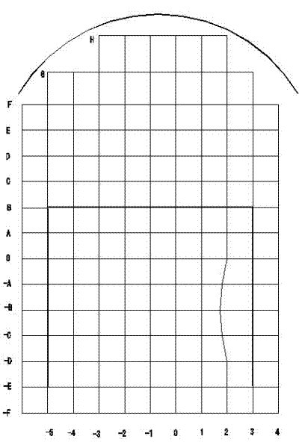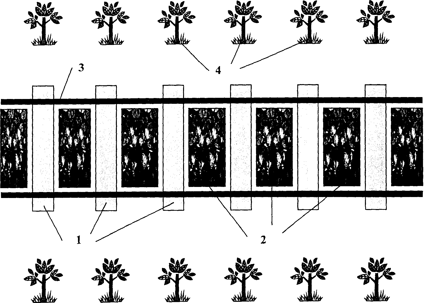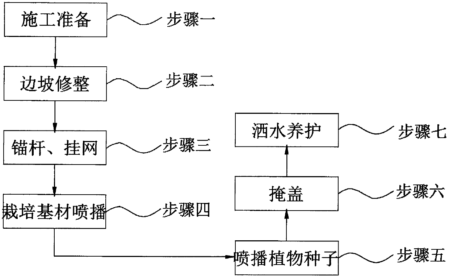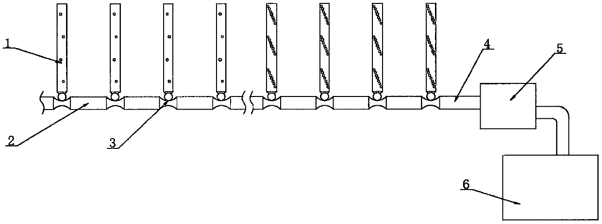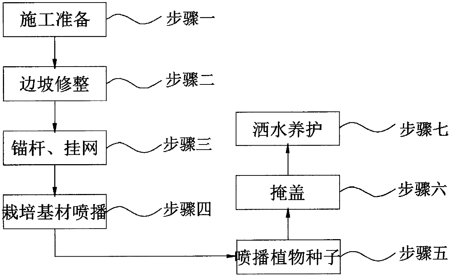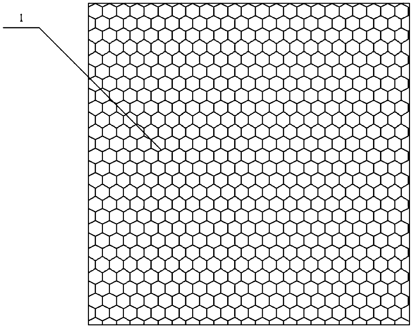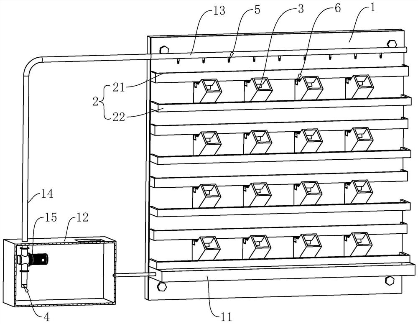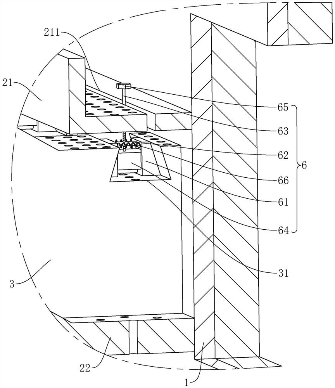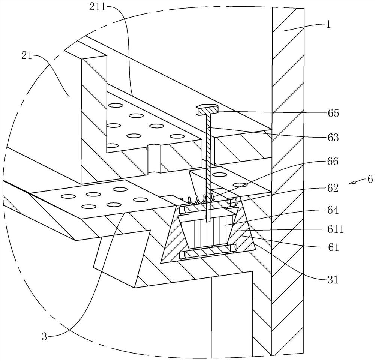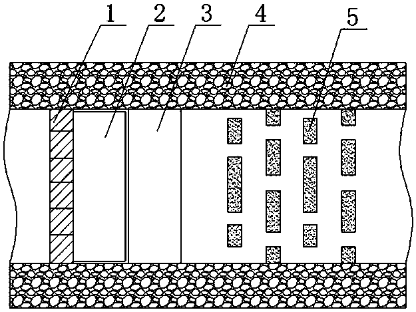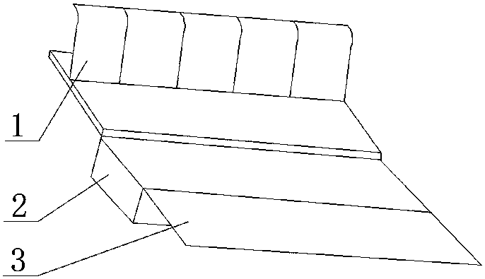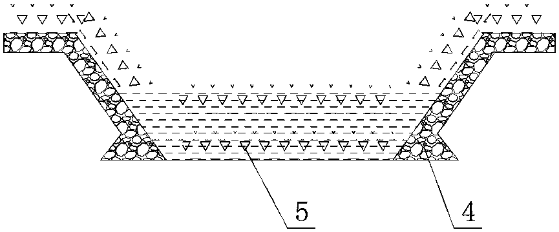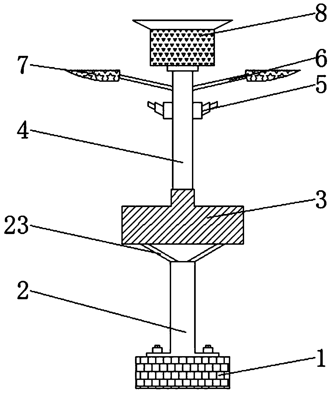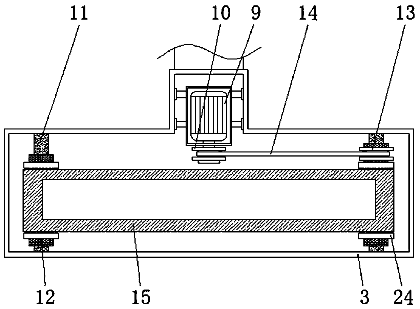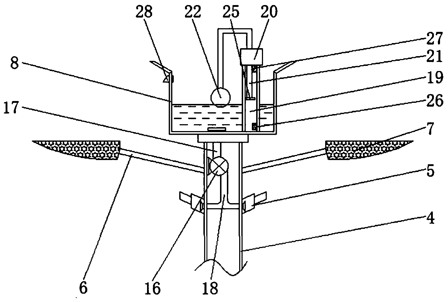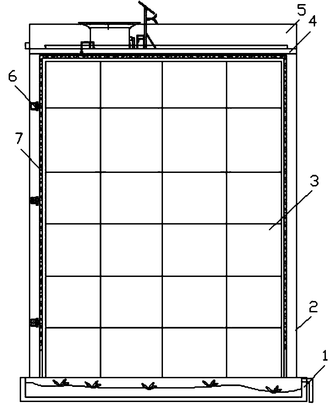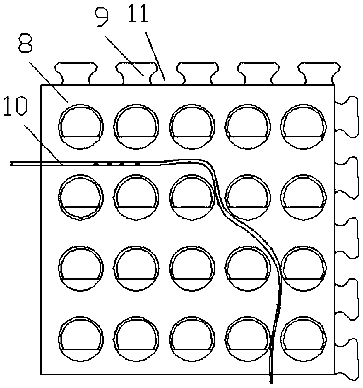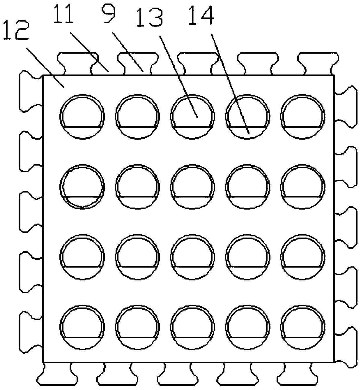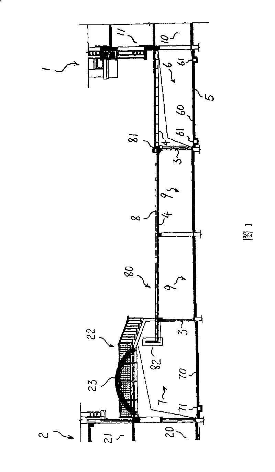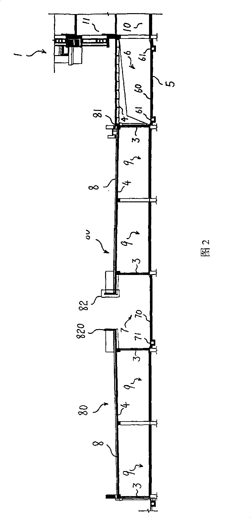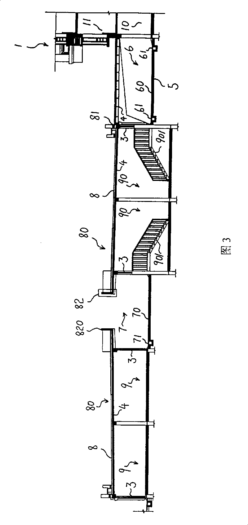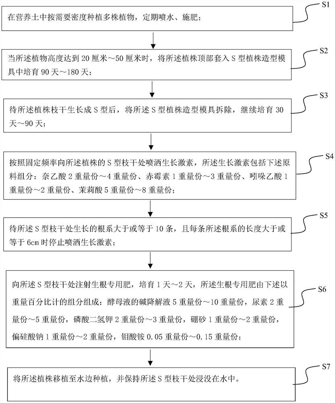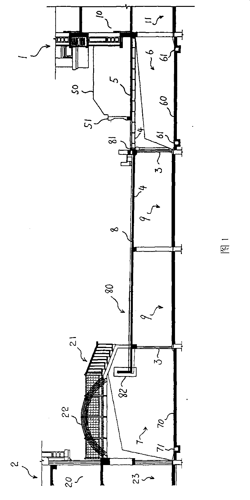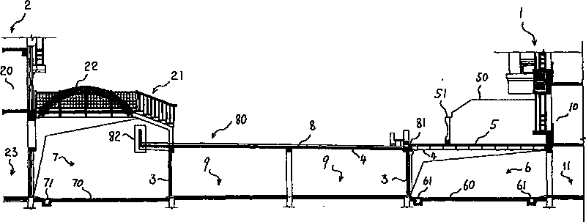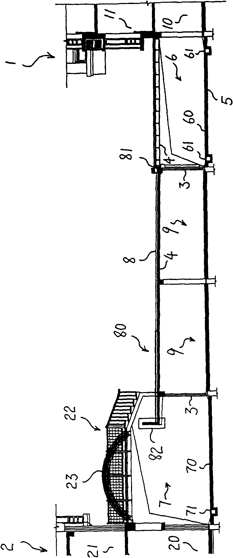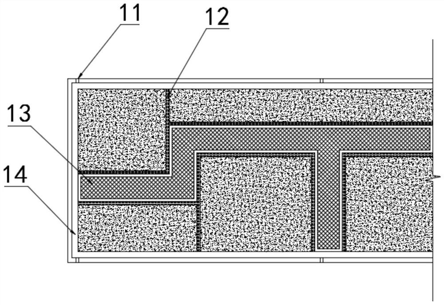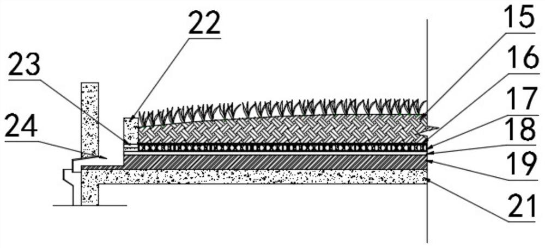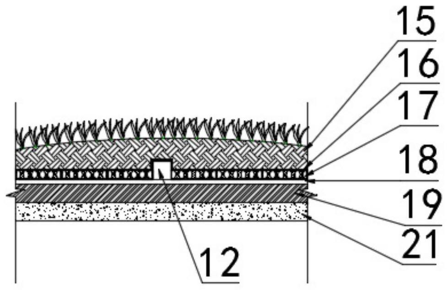Patents
Literature
48results about How to "Improve green coverage" patented technology
Efficacy Topic
Property
Owner
Technical Advancement
Application Domain
Technology Topic
Technology Field Word
Patent Country/Region
Patent Type
Patent Status
Application Year
Inventor
Method for using gridding plant biological bag to process greening slope
InactiveCN101213910ASolve the problem of greeningIncreasing the thicknessExcavationsHorticultureRevegetationEngineering
The present invention relates to a method that uses the mesh plant biological bag to perform the slope revegetation. The steps are that the slope is cleared and leveled; the foundation of the toe of side slope is leveled and tamped; the roof bolts are fixed on the surface of the slope at a given angle; after one end of the mesh is firmly bound on the roof bolts, the mesh is flattened, and then the plant biological bags are piled on the mesh, and planting soil or gravel soil can be refilled between the plant biological bags and the surface of the slope so as to tamp the filling soil and the plant biological bag, and the other end of the mesh is collected and folded at the outer side of the piled plant biological bags so as to be fixed on the roof bolts that is arranged at the upper layer of the surface of the slope and to hold the refilling soil and the plant biological bags; after the mesh biological bags are arranged from down to up in different layers to be a given height, a penetration-resistant layer shall be arranged and is arranged between two layers of the mesh plant biological bags; the penetration-discharging pipes are uniformly distributed between the mesh plant biological bag layer and the penetration-resistant layer; after the foundation of the mesh plant biological bags is completed, seeds can be sowed or nursery stock of trees can be planted on the foundation. The present invention has simple construction, and is free from the restriction of the shape and the gradient of the slope, and has high survival rate and high coverage rate of the plant, and quick effect.
Owner:卢正才
Water storage and supply module capable of automatically absorbing and draining water for growth of plant
InactiveCN102428841AImprove green coverageBeautify environmentSelf-acting watering devicesReceptacle cultivationSiphonWater storage
The invention provides a water storage and supply module capable of automatically absorbing and draining water for growth of plant. The water storage and supply module is characterized by mainly consisting of an upper module and a lower module which are connected in an inserting manner, wherein the upper module is provided with a clamping strip (6), the lower module is provided with a clamping groove (20), the clamping strip (6) is inserted in the clamping groove (20), the upper module is provided with a panel (22) and a bearing siphon cylinder (8) connected with the panel (22), the bearing siphon cylinder (8) has a space for containing water absorbent, a siphon hole (9) is arranged on the cylinder wall of the bearing siphon cylinder (8), the bottom of the bearing siphon cylinder (8) is directly supported or suspended on the inner bottom of the lower module, the lower module consists of a water storage box (12) which is matched with the panel (22) and a connecting buckle (13) which is connected with an adjacent water supply module, the connecting buckle (13) is connected with the side edge of the water storage box (12), and the edge opposite to the connecting buckle (13) is provided a groove (14) in which the connecting buckle is inserted. The water storage and supply module has simple structure, is convenient to manufacture and does not need artificial irrigation and maintenance in normal condition.
Owner:刘永东
External wall drainage structure for stereoscopic greening
ActiveCN105532287AStrong landscapeWith greeneryRoof drainageCultivating equipmentsWater storageEngineering
The invention relates to an external wall drainage structure for stereoscopic greening. The external wall drainage structure comprises a drainage main tube and drainage branch tubes. At least part of the drainage main tube is in a continuous broken-line shape, the drainage main tube is arranged between a roof and the ground, and the drainage branch tubes are arranged at positions of break points of the drainage main tube and are each of a U-shaped structure. One end of each drainage branch tube is connected with the drainage main tube, and a planting groove is formed in the upper portion of the other end of each drainage branch tube. Each planting groove comprises a venting isolation plate, a planting soil layer and a plant layer which are arranged in sequence from bottom to top. The bottom of the U-shaped structure of each drainage branch tube forms a water storage groove. The planting grooves and the water storage grooves are fixed to the wall surface through fixing rings. The external wall drainage structure has a series of advantages of saving energy and being environmentally friendly, high in landscape property and stable in structure; the external wall drainage structure can remarkably improve the urban greening coverage after application and forms a unique landscape in dull and monotonous buildings.
Owner:BEIJING ORIENT LANDSCAPE
Weed removing and fertilizer accumulating method by planting clovers among tea tree rows in tea garden
InactiveCN103460929AImprove green coverageAvoid churnOrganic fertilisersHorticultureFertilityTrifolium resupinatum
The invention relates to a weed removing and fertilizer accumulating method by planting clover among tea tree rows in tea garden. The method is characterized by including: planting clovers among tea tree rows in a tea garden, wherein the garden plot is planar or a terrace land with a gentle slope lower than 15 degrees, d the tread width is not less than 1.8m, so that clovers can be favorably planted on the terrace walls or the terrace ridges; the tea garden is a production tea garden planted for more than three years. The method has the advantages that water and soil conservation is achieved, and anti-coldness and anti-drought capability of the tea garden can be increased effectively; the clovers do not fight for sunlight to affect growth of tea trees; the clovers are perennial herbs which can benefit many years at one-time sowing; fertility of the tea garden soil can be increased effectively by the clovers, and great expense on applying fertilizer to the tea garden can be saved.
Owner:SICHUAN GONGXIAN LUMING TEA IND
Method for planting reed on side slope
ActiveCN105917779AHigh porosityIncrease success rateBio-organic fraction processingAnimal corpse fertilisersEcological environmentCrushed stone
The invention discloses a method for planting reed on a side slope. The method comprises the following steps: 1) slope surface preparation: a step of successively laying a layer of planting nutrition soil with a thickness of 20 to 30 cm and a layer of gravelly soil with a thickness of 5 to 15 cm on slope surface from bottom to top; 2) ecological concrete construction: a step of pouring ecological concrete on the slope surface, wherein the ecological concrete is prepared through the following step: subjecting gravels, cement, micro silicon dioxide powder or fly ash, a water reducing agent and water to mixing under stirring according to a weight proportion; 3) reed planting; and 4) maintenance: a step of carrying out watering for 3 to 7 times every day after sowing, removing non-woven fabrics after germination, and carrying out fertilization once every 7 days. According to the invention, by using perennial aquatic grass-tree reed as a planting variety, the reed has the advantages of well-developed root system, strong tillering ability and high ornamental value, and can effectively fix the soil of the side slope, improve ecological environment and well beautify the environment.
Owner:WUHAN BOTANICAL GARDEN CHINESE ACAD OF SCI
Modular vertical green wall system
PendingCN110603988AImprove aestheticsImprove green coverageWallsSelf-acting watering devicesCoverage ratioEngineering
The invention discloses a modular vertical green wall system which comprises a supporting component, a planting component and a drop irrigation component. The supporting component comprises a base anda back plate vertically arranged on the base, the planting component is provided with a plurality of planting plates which are arranged on the back plate at intervals, the planting plates and the back plate form crisscross transverse clamp grooves and longitudinal clamp grooves, one side face of each planting plate is provided with at least one planting groove, the top of each planting plate is provided with a drop irrigation clamping groove, the drop irrigation component comprises a liquid storage cylinder, a water pump and a drop irrigation pipeline, the water pump is arranged in the liquidstorage cylinder, and the drop irrigation pipeline is communicated with the water pump and conveys water pumped by the water pump into the planting grooves. According to the system, modular production and assembly can be achieved, appearance of the vertical green wall system is improved, planting plates are distributed among planted plants and cannot separately occupy the area of the back plate,a wall can be completely covered with the plants, and the green coverage ratio of the wall is high.
Owner:NANJING FORESTRY UNIV
Fiber compost for three-dimensional afforesting and preparation method of fiber compost
ActiveCN109644824APromote safe productionThe melting point is not required to be lowGrowth substratesCulture mediaFiberCoverage ratio
The invention relates to fiber compost for three-dimensional afforesting and a preparation method of fiber compost. The fiber compost for three-dimensional afforesting comprises the following components in parts by weight: 8-28 parts of short fibers, 10-60 parts of plant fiber particles, 0-30 parts of peat soil and 10-60 parts of garden soil. The various components are taken according to the proportion, are mixed and stirred, humidified, pressed and repeatedly needled to obtain the high-tenacity fiber compost. The fiber compost for three-dimensional afforesting is simple to make and low in cost, the water-retaining property and the air permeability of the compost are good, and growth of green plant is facilitated. Moreover, the fiber compost is wide in application range and high in adaptability, and is quite suitable for three-dimensional afforesting, environmental pollution is improved favorably, and the afforesting coverage ratio of the city is increased.
Owner:重庆欣克尔智能科技有限公司
High-cold area winter wheat life limit division and north shift and freezing injury check planting method
The invention discloses a high-cold area winter wheat life limit division and north shift and freezing injury check planting method. According the invention, the phenomenon that the winter wheat seedling emerges from the surface of the earth in corresponding snow cover in high-cold area to realize overwintering green returning is regarded as the winter wheat life limit, and the winter wheat life limit is divided and shifted north, wherein the step of winter wheat division and north shift comprises the division of a planting area and the division of the planting surface down-shift life support interval. The planting area is divided into a safe area, a relatively safe area and a dangerous area; the safe area includes the forest seas and snow rivers under the effect of forest climate; the relatively safe area includes the plains under relatively thick snow cover, depressions and shady slopes of snowfield; and the dangerous area includes the downlands under relatively thin snow cover, slopes exposed to sun and suburbs influenced by the urban greenhouse effect. The planting surface down-shift life support interval is divided into a mechanical tillage interval and a non-mechanical tillage interval. The planting method comprises the following steps of: performing a freezing injury check experiment of the north-shift winter wheat overwintering; determining the planting mode of the winter wheat of the variety by use of corresponding measures; and finally maximizing the north-shift planting area of the high-cold area winter wheat.
Owner:黑龙江省黑土大森林山产品开发有限公司
Water purifying plant for buildings
InactiveCN1415560AEasy to useReduce production operating costsEnergy based wastewater treatmentBiological water/sewage treatmentReclaimed waterSewage
A water cleaning facility for building is composed of separating unit, water regulating unit, diffusing unit, cleaning unit and water collecting unit for drainging the reclaimed water. The septic tank, immersible pump, water supply pipe, sewage tank, diffusing pipe and roof region for planting are included.
Owner:孙王虎
Tea garden fertilizer sprinkling method
ActiveCN105009767AReduce labor and labor intensityReduce production management costsFertilising methodsCultivating equipmentsFertilizerNutrient
The present invention pertains to the field of tea tree cultivation technologies, and particularly relates to a tea garden fertilizer sprinkling method. The method comprises interplanting white colvers between tea tree lines, a coverage is formed on the colvers to keep tea garden soil moisture content within the range of 25%-30%, and supplementary fertilizers are all fertilized on tea tree canopy and tea tree lines all year round in a sprinkling manner. According the invention, need of tea trees for nutrients at each growing stage is met, purposes of high yield, stable yield and high efficiency are reached, the fertilizing method is simplified, labors and labor intensity are reduced and production and management costs are reduced at the same time.
Owner:黄山王光熙松萝茶业股份公司
Cultivation and management method for fodder oat in winter idle land of high-altitude area
InactiveCN110150036AExpand the scope of cultivationExtensive sourcesHops/wine cultivationTurf growingInsect pestFarmyard manure
The invention belongs to the technical field of fodder oat cultivation, and discloses a cultivation and management method for fodder oat in a winter idle land of a high-altitude area. The method comprises the following steps: plot selection; land preparation and fertilization, wherein 1 to 1.5 tons of decomposed farmyard manure, 5kg of urea and 15-20kg of compound fertilizer are applied on the surface of the land per mu before tilling, tilling for soil breaking is performed then, raking and land leveling are carried out, and the depth thereof is 10-15cm; a variety is best selected from imported hulled oat varieties which are resistant to cold and drought, strong in resistance to plant diseases and insect pests and high in grass yield; sowing and pressing, wherein sowing in strip is adopted, line spacing is 15-20cm, and a covering depth is 3cm or so; the sowing quantity is 8-9kg / mu; adoption of broadcast sowing, wherein a rotary tiller is used to cause seeds to be spun into the soil 3cmor so after sowing, and the sowing time is from mid-late October to early November; pressing treatment is performed after sowing; field management; pest control; and harvest. The invention provides ahigh-yield cultivation and management method for producing single-season high-quality fodder oat by utilizing the winter idle land after cropping in the high-altitude area of northwest Yunnan.
Owner:宁蒗彝族自治县畜牧兽医局
An external wall drainage structure for three-dimensional greening
ActiveCN105532287BStrong landscapeFunctionalRoof drainageCultivating equipmentsWater storageEngineering
The invention relates to an external wall drainage structure for stereoscopic greening. The external wall drainage structure comprises a drainage main tube and drainage branch tubes. At least part of the drainage main tube is in a continuous broken-line shape, the drainage main tube is arranged between a roof and the ground, and the drainage branch tubes are arranged at positions of break points of the drainage main tube and are each of a U-shaped structure. One end of each drainage branch tube is connected with the drainage main tube, and a planting groove is formed in the upper portion of the other end of each drainage branch tube. Each planting groove comprises a venting isolation plate, a planting soil layer and a plant layer which are arranged in sequence from bottom to top. The bottom of the U-shaped structure of each drainage branch tube forms a water storage groove. The planting grooves and the water storage grooves are fixed to the wall surface through fixing rings. The external wall drainage structure has a series of advantages of saving energy and being environmentally friendly, high in landscape property and stable in structure; the external wall drainage structure can remarkably improve the urban greening coverage after application and forms a unique landscape in dull and monotonous buildings.
Owner:BEIJING ORIENT LANDSCAPE
Building with comprehensive use efficiency by combining artificial mountain and storied houses
InactiveCN102877688AGood environmental benefitsImprove eco-efficiencyRoof improvementClimate change adaptationPrivate gardenGreening
The invention discloses a fixed building, which consists of internal storied houses and external artificially constructed mountain. The building not only has functions of the common storied houses, but also has functions of an excellent landscape mountain. Mountain landscapes in different places under natural conditions can be gathered to the artificially constructed mountain by artificial processing, beautifying, purifying and concentrating; theoretically, except mountain landscapes of high-attitude regions and alpine regions, famous mountain landscapes of various places can be artificially copied; and moreover, the internal storied houses of the fixed building have all functions of the general storied houses, and can be developed into villa type houses with large private garden regions and an excellent greening effect with the aid of unique conditions of the fixed building.
Owner:张岳
Method for modifying old partition columns to greening guardrails
ActiveCN103031816ASimple structureSolve the problem that it is not easy to fix safely and reliablyFencingReceptacle cultivationWater flowEngineering
The invention relates to a method for modifying old partition columns to greening guardrails. Planting grooves are in a symmetric structure. Water supply and drainage holes are arranged in grooves of a peripheral wall surface of each planting groove. A reservoir which is also used as a water flowing channel is arranged in a space below the water supply and drainage holes. Connecting holes are arranged on a wall surface or at the bottom of each planting groove, each two connecting holes are arranged into a group, and the connecting holes in each group are spaced by a certain distance and are parallel. A rigid metal connecting plate is arranged on the inner wall surface or the inner bottom surface of each planting groove, connecting holes are arranged on the rigid metal connecting plates, and the positions of the connecting holes fittingly correspond to positions of the connecting holes on the wall surfaces of the bottom surfaces of the planting grooves. The old partition columns are provided with transverse or inclined cylinders, hoops and the rigid metal connecting plates are directly or indirectly connected to clasp the transverse or inclined cylinders of the old partition columns and the inner wall surfaces or the inner bottom surfaces of the planting grooves, and are fixedly connected via nuts to form the greening guardrails. In the greening guardrails, the bottoms of the planting grooves are fixedly mounted at the tops of the transverse or inclined cylinders of the old partition columns or the wall surfaces of the planting grooves are fixedly mounted on side surfaces of the transverse or inclined cylinders of the old partition columns in a hanging manner.
Owner:孙德兴
city bus system
InactiveCN102286900AReduce the number of settingsImprove space utilizationRefuge islandsRoadwaysPublic transport networkTransit bus
The invention relates to a uniform-speed driving system, wherein a large rotary disk rotating at uniform speed is added to each platform of a bus station in the system, a railroad car rounds the outer margin of the rotary disk at uniform speed for a circle, a stair is left in the middle of the rotary disk for personnel to go up and down to enter the rotary disk and go to an outer layer from an inner layer to finish an accelerating process, and because both the rotary disk and the railroad car are at uniform speed, the frequent braking is avoided, and the effects of energy saving and time saving are achieved when in startup. An urban public transport network is reasonably established, additionally a roadway is totally closed, a vehicle also has large passenger capacity, and the time is accurately arranged, people are rapid and convenient to ride, and energy saving and environmental protection are achieved in cities. The uniform-speed driving system can be used for replacing a private car after being popularized, and the problem of urban congestion is effectively solved.
Owner:李宜崇
Biological treating method of railway pollution
The present invention proposes biological treating method of railway pollution, and green plant is utilized in degrading pollutant from train to the railway. Plant is cultivated in container with nutritive medium and the container is set on railway to collect the pollutant. In the container, the pollutant is absorbed and degraded during plant growth. During maintaining the railway bed, the green container is taken out the railway.
Owner:NANJING UNIV
Beidou navigation global winter wheat satellite zoning expansion and green snow wheat fire belt
ActiveCN104956907AEasy to operatePracticalFire rescueCultivating equipmentsSoil scienceForest steppe
The invention discloses a novel three-dimensional Beidou navigation global winter wheat satellite zoning expansion and green snow wheat fire belt comprehensive advance method. Base on a deep-snow and constant temperature winter wheat safe green-up life zone of a cold plateau, Beidou navigation firstly performs global winter wheat satellite zoning and planting is expanded. Planting regions are divided into safe regions, relative safe regions, and risk regions. Planting surface expanding-downward life support energy supply intervals are divided into mechanical cultivation intervals and non-mechanical cultivation intervals. According to a filed planting test result of previous winter wheat freezing injury detection, winter wheat is expanded from the safe planting regions to corresponding cultivation depth of the life support energy supply mechanical cultivation intervals below a base line through gradually expanding downward a global winter wheat life safe wintering and green-up guarantee energy supply seeding line, thereby realizing to expand gradually to the relative safe planting regions and then expand to the risk planting regions. The green snow wheat fire belt is a green ecological fire barrier belt of manual cultivation in forests and grasslands in cold plateaus, and is protected by forest climate and accumulated snow, and is the safe region of Beidou navigation satellite zoning expansion planting regions.
Owner:黑龙江超前农业科技开发有限公司
Construction method of dry spraying and grass planting on rock slope
InactiveCN110012697AImprove green coverageAvoid churnHops/wine cultivationWatering devicesProtection sexAir compressor
The invention discloses a construction method of dry spraying and grass planting on the rock slope. The construction method includes the steps of 1, construction preparation; 2, slope trimming; 3, armanchor and networking: 4, spray sowing of a cultivate matrix; 5, spray sowing of seeds; 6, covering; 7, sprinkler maintenance; wherein the construction preparation includes preparation of construction equipment including a dry spray machine, an air compressor, a hydraulic sprinkler, a pressure regulating pump, a power generator and a mud beating machine, and preparation of soil, namely selectingclay, loess or sand that can be collected nearby. The construction method adopts a glass spray planting mode, sowing time is greatly reduced, and the efficiency is improved; a layer of grass blanket is formed after the lawn becomes flat, and certain protection against water loss in soil is achieved; an ecosystem is basically formed on the lawn, extra maintenance is not needed, cost is saved, the greening coverage of the rock slope can be improved, and soil and water loss can be effectively prevented.
Owner:青海生源园林绿化工程有限公司
Ecological blanket structure for ecological slope protection and constructing method thereof
PendingCN110952576AEasy to anchorAbility to achieve structural self-control waterWatering devicesExcavationsWire gauzeEngineering
The invention discloses an ecological blanket structure for ecological slope protection and a constructing method thereof. The ecological blanket structure comprises a protection layer, a moistube layer, a heat preservation and water control layer, an ecological layer and an outer protection layer which form a square ecological blanket of a five-layer structure from bottom to top. The external frame structure of the ecological blank is formed by hooked bars on the left side and the right side, steel wire gauze on the front side and the rear side, steel wire gauze on the bottommost layer and steel wire gauze on the topmost layer; and as the steel wire gauze has strength and rigidity, the ecological blanket can be conveniently anchored on a slope and can also be prevented from whole slippingwhen anchored on a slope at the angle of 60 degrees or above. By providing corresponding required water for plants through moistubes and keeping the water through water-absorbing cotton, the water self-control capacity of the structure is realized, maintaining cost is reduced, and resources are saved. The ecological blanket structure is lower in manufacturing cost, huge in market potential and higher in green coverage and can better embody the ecological principle.
Owner:DALIAN JIAOTONG UNIVERSITY
Plant cultivation method based on assembly type greening
PendingCN113133372AReduced survival rateReduced service lifeHops/wine cultivationTurf growingAgricultural engineeringGene technology
The invention discloses a plant cultivation method based on assembly type greening, and aims to solve the urgent problem about how to quickly and efficiently realize urban greening and ensure the survival rate of plants along with the increasing demands on greening of urban construction. The method comprises the following steps: determination of a cultivated plant, cultivation and shaping, transplanting and installation and later maintenance. The Lianggu assembly type greening is proposed for the first time, green plants are cultivated through a factory cultivator and planted in a customized mode according to a design drawing, and the plants such as flowers, shrubs and arbors can be selected and freely matched to achieve the needed landscape effect. The green plants planted through factory cultivation and soil layers of the green plants are integrally transplanted and installed on site, later maintenance is reduced, and therefore, a five-step integrated assembly mode including Lianggu customized design, Lianggu gene technology cultivation, Lianggu greening installation, Lianggu online detection and Lianggu operation maintenance is formed. With the adoption of the method, the greening coverage rate needed by buildings can be increased, and the building assembly rate is increased to the maximum extent.
Owner:MIANYANG LIANGGU TECH
A kind of fiber cultivation soil for three-dimensional greening and its preparation method
ActiveCN109644824BImprove toughnessImprove green coverageGrowth substratesCulture mediaPlant fibreFibril
The invention relates to a fiber culture soil for three-dimensional greening and a preparation method thereof. Its components include short fibers, plant fiber particles, peat soil, and pastoral soil, and the parts by weight of each component are 8 to 28 parts of short fibers, plant 10-60 parts of fiber particles, 0-30 parts of peat soil, and 10-60 parts of pastoral soil. Take its components according to the above ratio, and make high-tenacity fiber culture soil after mixing, humidifying, compacting and repeated needling. The preparation is simple, the cost is low, and the water retention and air permeability of the culture soil are good, which is beneficial to the growth of green plants. Moreover, the fiber culture soil has wide application range and strong adaptability, is extremely suitable for three-dimensional greening, and is beneficial to improving environmental pollution and increasing the green coverage rate of cities.
Owner:重庆欣克尔智能科技有限公司
Plant greening system and construction method
PendingCN113396734AIncrease green coverageEasy to fixSelf-acting watering devicesCultivating equipmentsAgricultural engineeringGreening
The invention relates to a plant greening system and a construction method, and relates to the field of greening and environmental protection. The plant greening system comprises a supporting plate used for being connected with an outer wall of a building, a plurality of supporting frames arranged on the supporting plate, a plurality of planting pots arranged on the supporting frames and used for planting green plants, a water collecting pipeline fixedly arranged at the bottom of the supporting plate, a water collecting tank arranged on one side of the supporting plate, a water supply pipeline arranged at the top of the supporting plate, a connecting pipeline arranged between the water supply pipeline and the water collecting tank, a water suction pump arranged on the connecting pipeline, a filtering mechanism arranged between the connecting pipeline and the water collecting tank, and a plurality of spraying mechanisms arranged on the water supply pipeline, wherein each supporting frame comprises an upper supporting box and a lower supporting box, and a fixing mechanism used for fixing the corresponding planting pot is arranged between the upper supporting box and the corresponding planting pot. The plant greening system has the effects that the large area occupied by the outer wall of the building in the city is fully utilized, and the green plant coverage area is increased.
Owner:杭州富阳宏腾建设工程有限公司 +1
Urban continental river ecology and embankment garden landscape comprehensive treatment method
ActiveCN110241781AImprove the quality of the ecological environmentImprove the ecological environmentDamsBarrages/weirsEcological environmentControl system
The invention discloses an urban continental river ecology and embankment garden landscape comprehensive treatment method and relates to the technical field of continental river ecological treatment. Hydraulic lifting dams arranged on a riverway, stilling pools, surface flow wetland, ecological gabion revetments, reinforcing dams on the two shores, ecological green land and garden landscape greening parts, a greening irrigation pipe network, a field control device, a remote monitoring control system and auxiliary facilities are included. The urban continental river ecology and embankment garden landscape comprehensive treatment method has the beneficial effects that the quality of the regional ecological environment and the quality of the aquatic ecological environment are overall improved, the operation cost is low, the ecological environment effect is significant, the purpose of maintaining ecological balance is realized, the current ecological situations of continental river in northwest alpine regions can be effectively improved, meanwhile, the coverage proportion of urban green land is increased, virtuous ecological circulation is formed, ecological sustainability and stability are ensured, and the overall urban environment quality is improved.
Owner:李文杰
LED street lamp for park zone
InactiveCN110953515AImprove green coverageReduce establishmentMechanical apparatusLighting elementsElectric machineryWarning signs
The invention relates to the technical field of municipal equipment, and discloses an LED street lamp for a park zone. The LED street lamp includes a base, a supporting column is fixedly installed atthe top of the base, a display frame is fixedly installed at the top of the supporting column, a stand column is fixedly installed on the top face of the display frame, spray heads located above the display frame are fixedly installed on the left side face and the right side face of the stand column correspondingly, and lamp poles located over the spray heads are fixedly installed on the left sideface and the right side face of the stand column correspondingly. According to the LED street lamp for the park zone, through cooperation of the motor, the fixing rod, the sleeve rod and the conveying belt, warning slogans on the conveying belt can circularly flow; and the warning sign can be seen clearly at night under the irradiation of the illuminating lamp, so that the phenomenon that peoplefall down due to the fact that people cannot see the warning sign clearly at night due to poor sight is avoided, the safety performance is improved to a certain extent, the number of special warning signs is reduced, and the greening coverage rate of land is increased.
Owner:江苏海通交通集团有限公司
Ecological advertising wall
InactiveCN110972757AImprove green coverageReasonable use of electricityCovering/liningsSelf-acting watering devicesEnvironmental engineeringZoology
The invention discloses an ecological advertising wall. The ecological advertising wall comprises a wall face and a roof, wherein the roof is arranged at the top of the wall face; a mounting area of aplurality of cells is divided on the surface of the wall face through engraving lines, first planting plates are arranged on four sides of the mounting area, and a plurality of second planting platesare spliced at the center of the mounting area; a plurality of planting cavities are alternately arranged on the top surfaces of the first planting plate and the second planting plate; planting potsare fixedly connected with one side of bottoms of the planting cavities; a delivery pipe is arranged on the outer edge of the mounting area of the wall face, and is provided with a plurality of nozzles; a water collection pool is arranged at the top of the roof; a water tank is arranged on one side of the water collection pool, and is connected with the water collection pool through a water pumping pipe. According to the ecological advertising wall, advertising theme exhibition can be expressed by reasonably laying out and planning plant planting positions, or plants can be reasonably plantedin the area around advertising boards, and the two ways can combine ecological plant planting and advertisement into a whole, and a relatively good propaganda exhibition effect can be achieved.
Owner:安徽金誉堂文化产业发展有限公司
Storehouse structure making full use of inter-building space
InactiveCN101538895BImprove green coverageGreat practicabilitySpecial buildingBuilding constructionsStructural engineeringEngineering
Owner:尤建霞
Plant modeling method
ActiveCN109089713BReduce flow rateImprove green coverageClimate change adaptationAlkali orthophosphate fertiliserGrowth hormonePlantlet
The invention provides a plant modeling method. The method comprises the following steps: cultivating young seedlings; shaping; cultivating a shaped plant; treating growth hormone; fertilizing; and transplanting and the like. The method is capable of performing forestation in water through using characters of the plant, greatly improving a forest coverage rate and biodiversity, achieving the effect of reinforcing an embankment without damaging land, purifying a water body, forming a good water circulating system, and reducing manpower and material resources needed for purifying the water body.
Owner:ZHONGKAI UNIV OF AGRI & ENG
Method for fully utilizing space among buildings and building structure thereof
InactiveCN101538943BImprove green coverageGreat practicabilitySpecial buildingBuilding constructionsEngineeringRoad surface
The invention relates to a building structure fully utilizing space among buildings, which is characterized in that a space between adjacent first building and second building is provided with a plurality of lines of constructional columns, grinders are arranged above the constructional columns, one end of each grinder is connected with the wall body of the first floor of the first building, the grinders are provided with a platform which is provided with a terrace close one side of the first floor of the first building; wall bodies are arranged among the constructional columns and are provided with passways, a space surrounded by the constructional columns, the wall bodies, the platform and the ground is a storehouse; a first floor passway and a first floor channel communicated with the storehouse are arranged below the terrace close to the first floor; two sides of the storehouse, which are not adjacent to the first floor and the second floor, are provided with slopes or steps; and agarden green area is arranged above the storehouse. The invention increases an earth-covering layer by improving the flooring height, communicates the road surface virescence with the storehouse topgreening, and improves the green plants coverage rate by near one time. Meanwhile, the storehouse is connected with the first floor of the building through a steel structure, which increases the storehouse for parking and the garden green area.
Owner:尤建霞
Storehouse structure making full use of inter-building space
InactiveCN101538895AImprove green coverageGreat practicabilitySpecial buildingBuilding constructionsEngineeringResidential community
Owner:尤建霞
Roof greening system
PendingCN114457960AGood waterproof effectImprove urban green coverageBuild-up roofsRoof drainageBiologyWater seepage
The invention discloses a roof greening system, relates to the technical field of greening systems, solves the problems that in the prior art, a roof greening system can cause roof water seepage, rainwater cannot be reasonably utilized, and plants are drowned, and comprises a foundation layer arranged above a building structure layer, the base layer comprises a roof leveling layer, a waterproof layer, a heat preservation layer and a surface layer, a protection layer is arranged above the base layer and comprises an impermeable layer and a root isolation layer, a water storage and drainage module is arranged above the protection layer, water-permeable working cloth is arranged above the water storage and drainage module, and planting soil is laid above the water-permeable working cloth; by arranging the protection layer, water can be prevented from being poured from planting soil or water gathered in the planting soil in rainy days can be prevented from permeating into the building structure layer, a good waterproof effect can be achieved through the waterproof layer in the protection layer, and meanwhile the root system of the planted plant is prevented from growing to the building structure layer through the root separation layer in the protection layer; therefore, the effect of protecting the building is achieved.
Owner:河南省海绵城市建设有限公司 +1
Features
- R&D
- Intellectual Property
- Life Sciences
- Materials
- Tech Scout
Why Patsnap Eureka
- Unparalleled Data Quality
- Higher Quality Content
- 60% Fewer Hallucinations
Social media
Patsnap Eureka Blog
Learn More Browse by: Latest US Patents, China's latest patents, Technical Efficacy Thesaurus, Application Domain, Technology Topic, Popular Technical Reports.
© 2025 PatSnap. All rights reserved.Legal|Privacy policy|Modern Slavery Act Transparency Statement|Sitemap|About US| Contact US: help@patsnap.com
