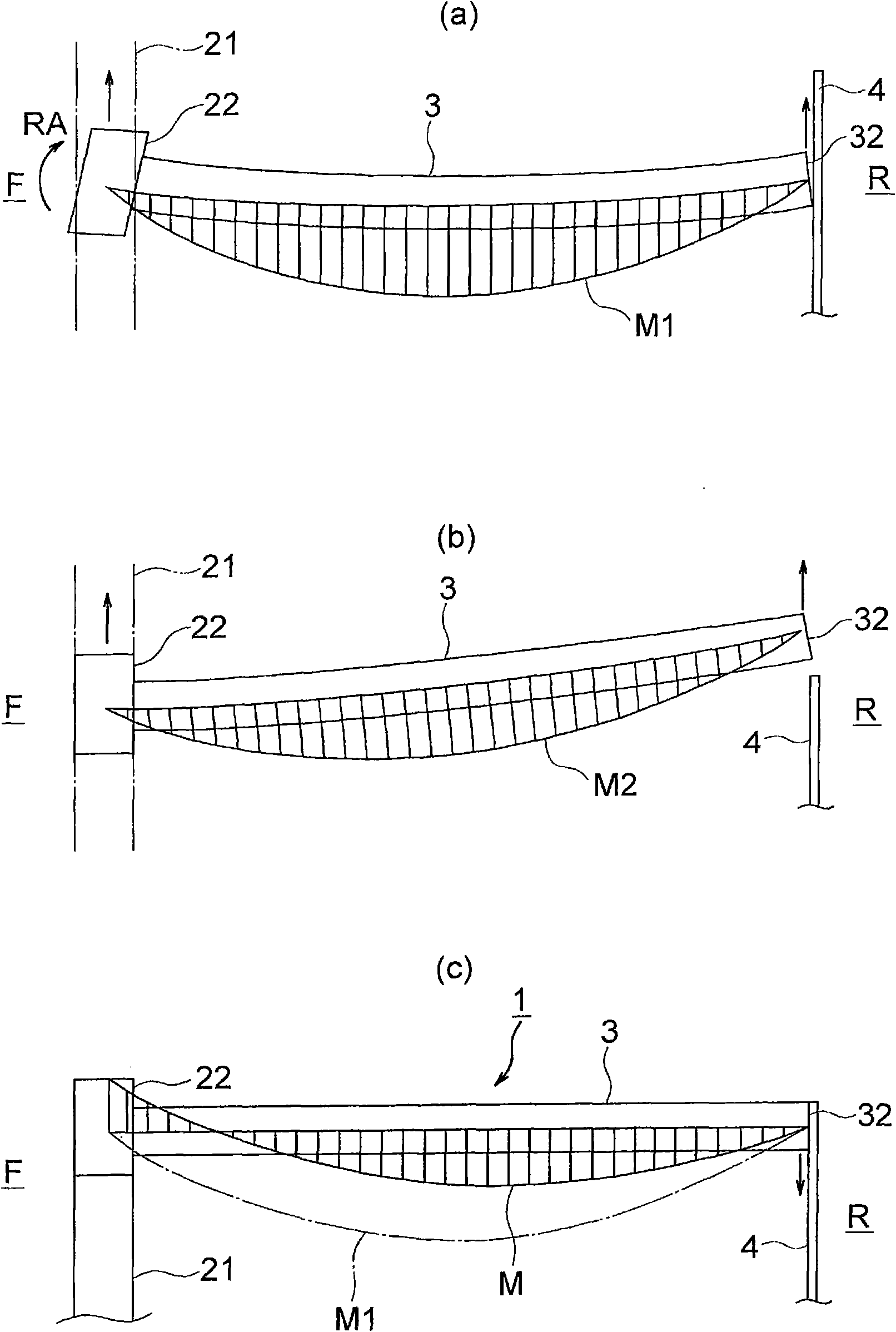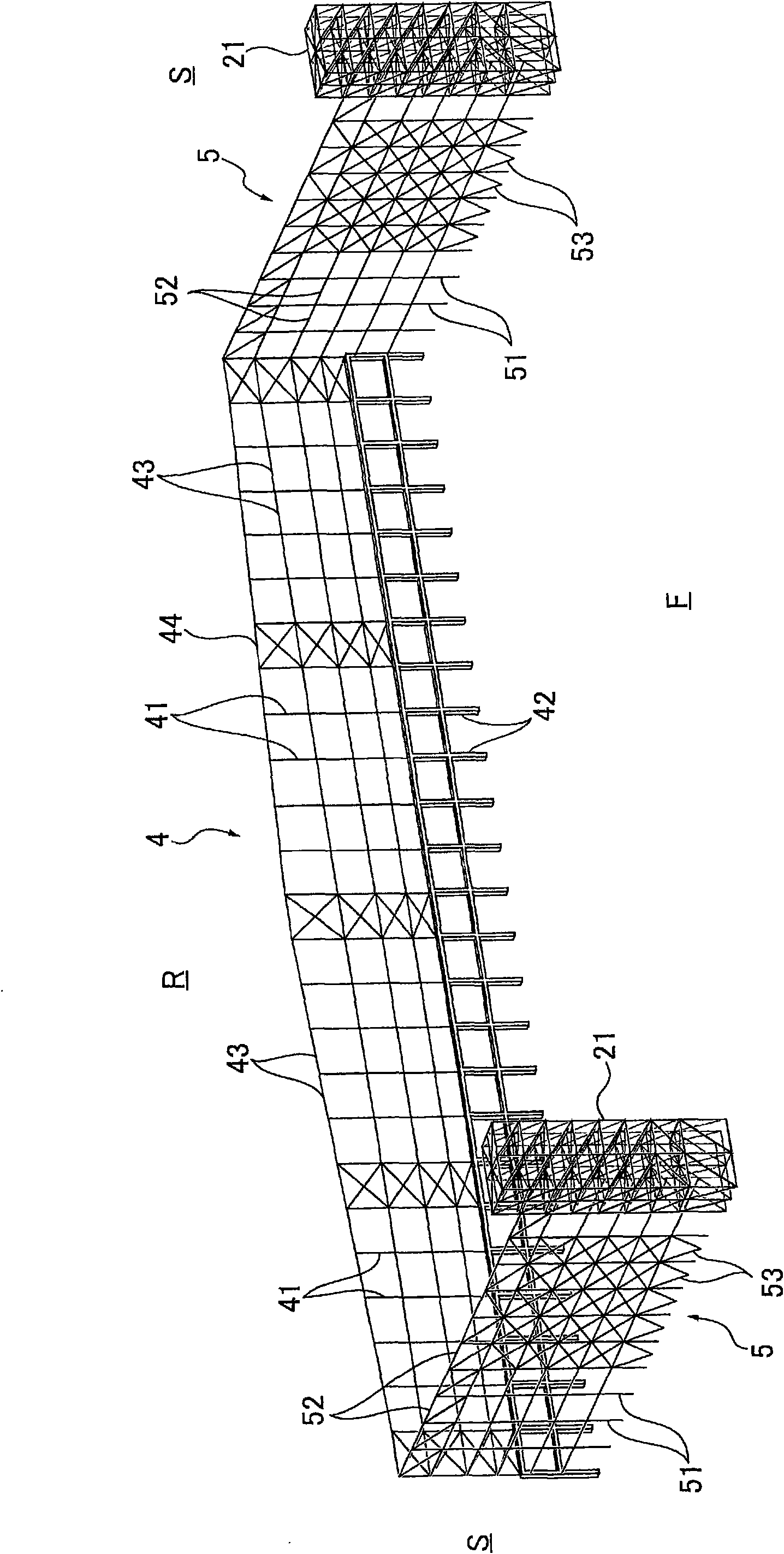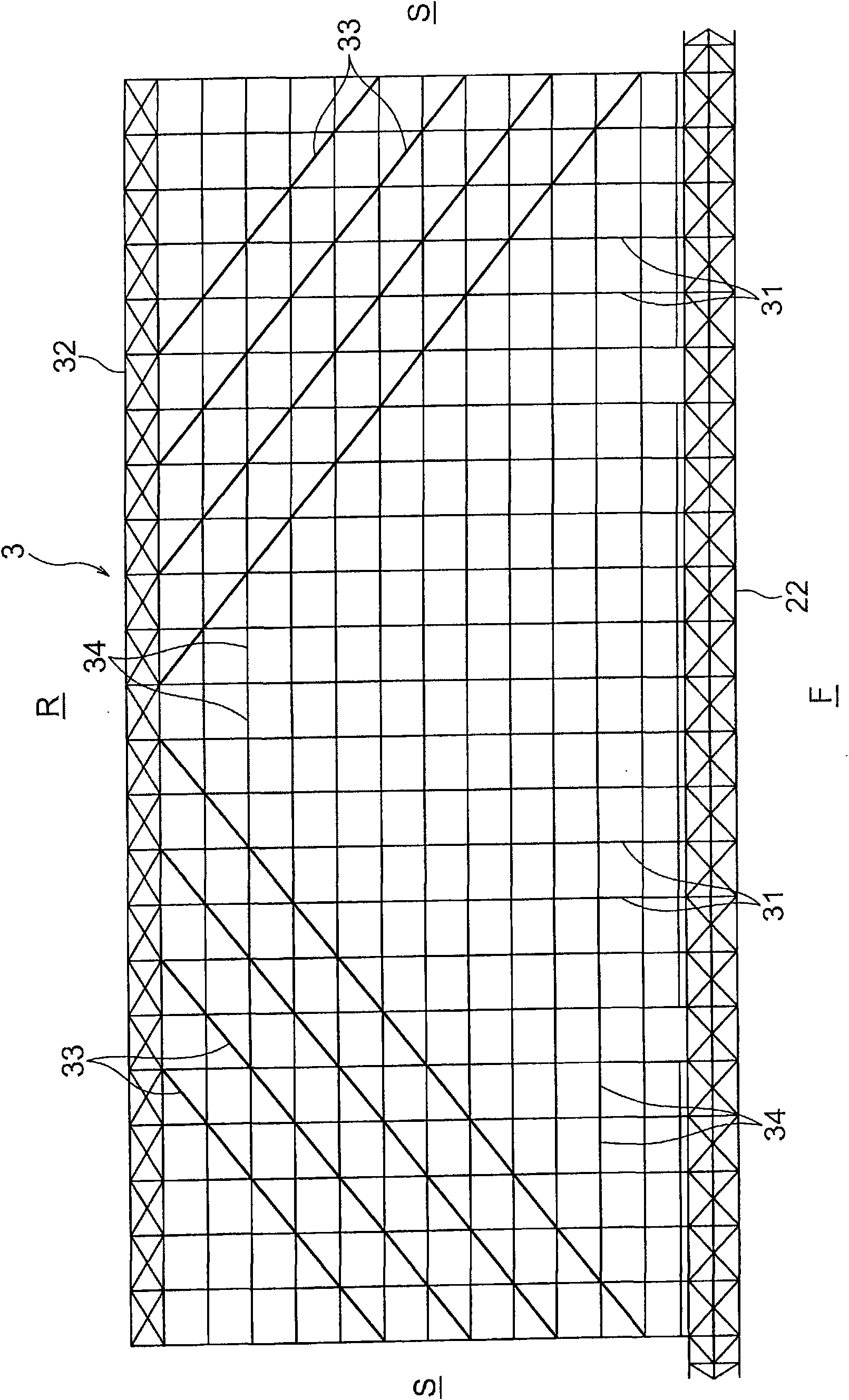Construction method of large space building
A construction method and building technology, applied in building structure, processing of building materials, construction, etc., can solve problems such as lengthening construction period, increasing manufacturing cost, and reducing operating efficiency
- Summary
- Abstract
- Description
- Claims
- Application Information
AI Technical Summary
Problems solved by technology
Method used
Image
Examples
Embodiment Construction
[0029] Hereinafter, preferred embodiments of the present invention will be described with reference to the drawings.
[0030] In the method for constructing a large-space building according to the present embodiment, the large-space structure 1 used as a hangar of an aircraft will be described as a large-space building.
[0031] First, refer to figure 2 , image 3 , Figure 8 The overall configuration of the large space frame 1 will be described.
[0032] The large space frame 1 is mainly composed of Figure 8 The "door" shaped truss 2 constituting the front F side shown in (a), such as figure 2 Shown as the rear part 4 of the rear support part, the side parts 5, 5 as the side support parts connected to the both sides of the rear part 4, and the rear part 4 and the side parts 5, 5 such as image 3 The shown roof frame 3 is formed.
[0033] The "gate" shaped trusses 2 as Figure 8 As shown in (a), it is a planar truss constructed by combining steel materials such as H-...
PUM
 Login to View More
Login to View More Abstract
Description
Claims
Application Information
 Login to View More
Login to View More - R&D
- Intellectual Property
- Life Sciences
- Materials
- Tech Scout
- Unparalleled Data Quality
- Higher Quality Content
- 60% Fewer Hallucinations
Browse by: Latest US Patents, China's latest patents, Technical Efficacy Thesaurus, Application Domain, Technology Topic, Popular Technical Reports.
© 2025 PatSnap. All rights reserved.Legal|Privacy policy|Modern Slavery Act Transparency Statement|Sitemap|About US| Contact US: help@patsnap.com



