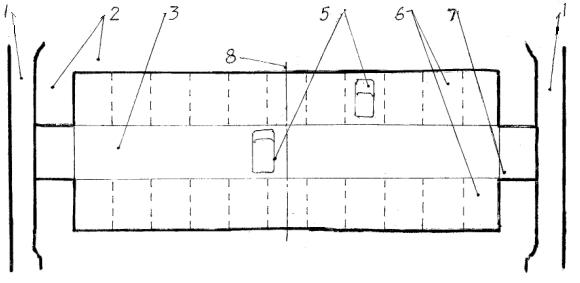Scheme for designing three-dimensional carport frame structure across midair of wide type road
A technology of three-dimensional garage and frame structure, which is applied in the direction of building types, buildings where cars are parked, buildings, etc., can solve problems such as parking difficulties, and achieve the effect of broadening the scope of application
- Summary
- Abstract
- Description
- Claims
- Application Information
AI Technical Summary
Problems solved by technology
Method used
Image
Examples
Embodiment Construction
[0019] The key point of the present invention is the frame pattern planning problem of the three-dimensional garage. As for the mechanical and electrical technical problems involved in the three-dimensional garage, such as how to drive the car 3 according to the human will to implement the accurate delivery route track (front, rear, left, right displacement), All belong to the category of quite mature prior art, and the explanation here is omitted.
[0020] figure 1 Schematic is a more practical first embodiment of the present invention, the main body of the three-dimensional garage is a long strip steel structure across the wide road (consisting of eight or more lanes) (a total of 88 four-story parking space), its two ends are provided with vertical lift shafts 7 for elevators, and the two vertical lift shafts 7 are all set on the slow lanes on both sides of the driving road 2, and due to the large span, they can be located in the middle A conventional support structure 4 i...
PUM
 Login to View More
Login to View More Abstract
Description
Claims
Application Information
 Login to View More
Login to View More - R&D
- Intellectual Property
- Life Sciences
- Materials
- Tech Scout
- Unparalleled Data Quality
- Higher Quality Content
- 60% Fewer Hallucinations
Browse by: Latest US Patents, China's latest patents, Technical Efficacy Thesaurus, Application Domain, Technology Topic, Popular Technical Reports.
© 2025 PatSnap. All rights reserved.Legal|Privacy policy|Modern Slavery Act Transparency Statement|Sitemap|About US| Contact US: help@patsnap.com



