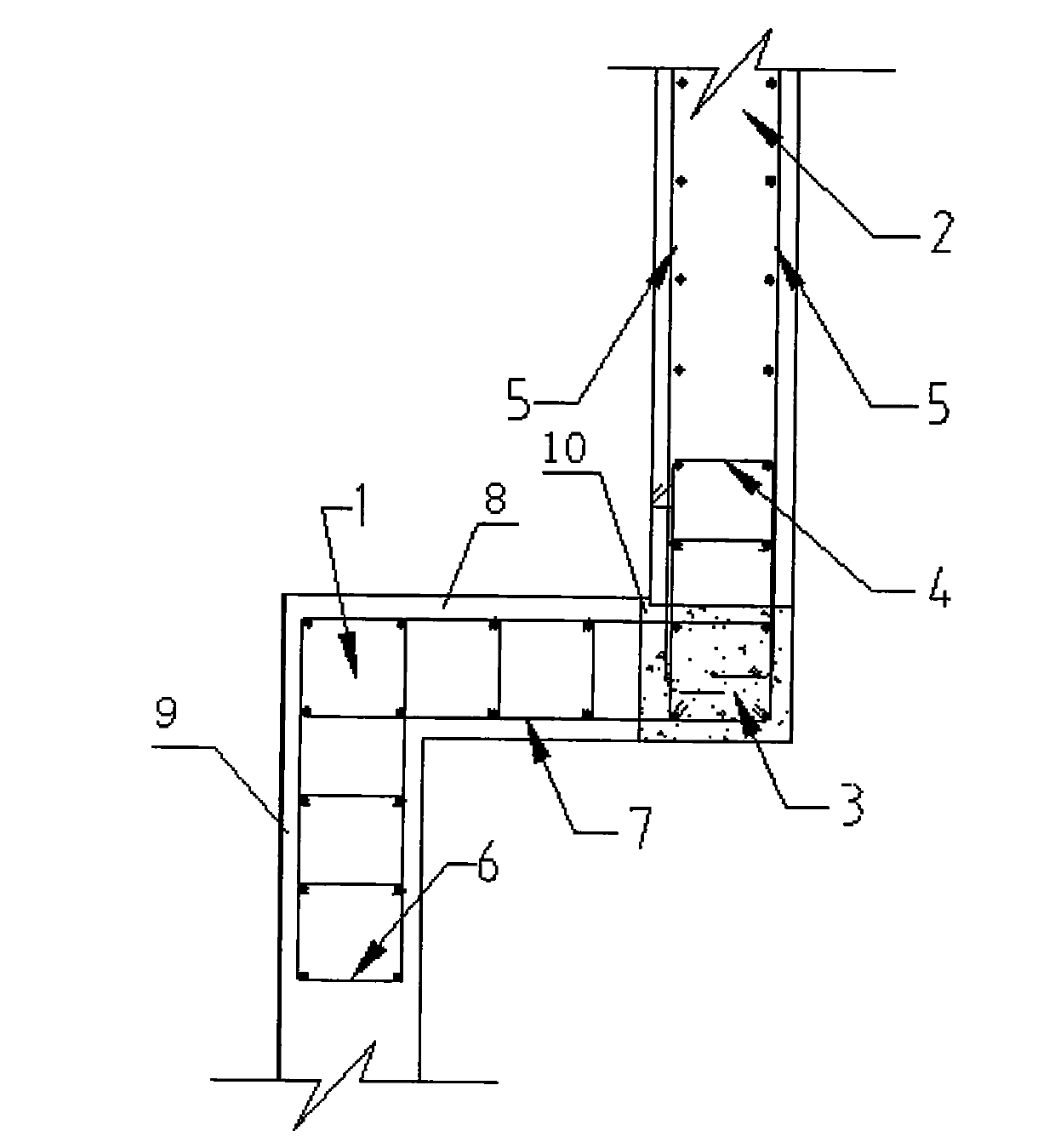L-type shear wall horizontal connecting node
A horizontal connection and shear wall technology, applied in the direction of walls, building components, buildings, etc., can solve problems such as limited capacity, and achieve the effects of low cost, convenient construction, and strong ability to withstand external forces
- Summary
- Abstract
- Description
- Claims
- Application Information
AI Technical Summary
Problems solved by technology
Method used
Image
Examples
Embodiment Construction
[0011] The present invention will be further described below in conjunction with the accompanying drawings.
[0012] In the node of the present invention, the first prefabricated shear wall 1 is L-shaped, the second prefabricated shear wall 2 is linear, and there is a joint 10 of 15 mm between the first prefabricated shear wall 1 and the second prefabricated shear wall. , the intersection of two prefabricated shear walls is cast-in-place concrete 3.
[0013] A second concealed column stirrup 7 is arranged in the connecting section 8 of the first prefabricated shear wall 1 , and the concealed column stirrup 7 extends to the edge of the cast-in-place concrete 3 . A first hidden column stirrup 6 is arranged in the vertical section 9 of the first prefabricated shear wall 1 .
[0014] The second prefabricated shear wall 2 has a third hidden column stirrup 4 and a horizontal steel bar 5, the third hidden column stirrup 4 extends to the edge of the cast-in-place concrete 3, and the ...
PUM
 Login to View More
Login to View More Abstract
Description
Claims
Application Information
 Login to View More
Login to View More - R&D
- Intellectual Property
- Life Sciences
- Materials
- Tech Scout
- Unparalleled Data Quality
- Higher Quality Content
- 60% Fewer Hallucinations
Browse by: Latest US Patents, China's latest patents, Technical Efficacy Thesaurus, Application Domain, Technology Topic, Popular Technical Reports.
© 2025 PatSnap. All rights reserved.Legal|Privacy policy|Modern Slavery Act Transparency Statement|Sitemap|About US| Contact US: help@patsnap.com

