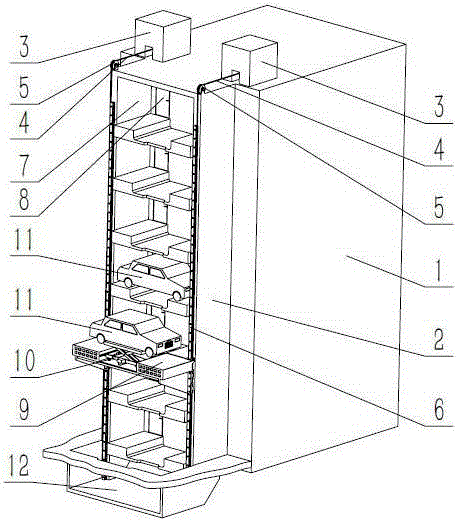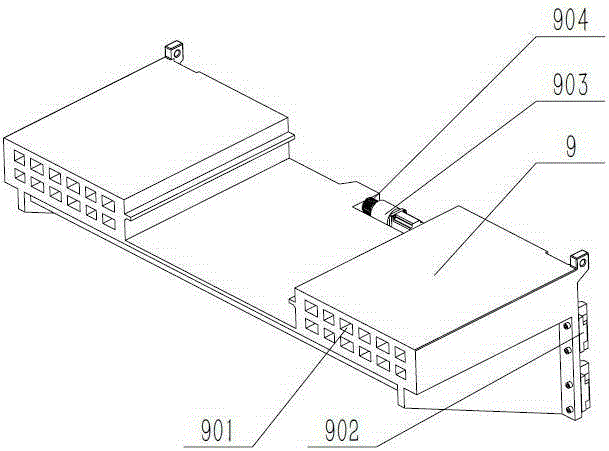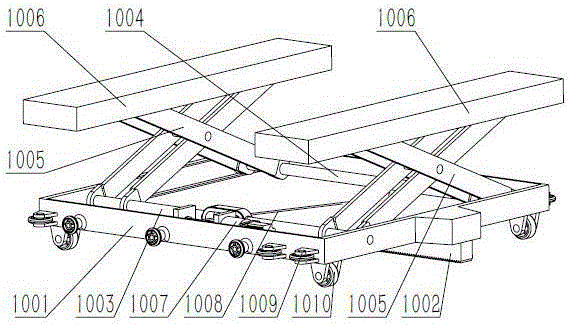Stereo garage matched with building
A technology of three-dimensional garages and buildings, which is applied in the field of construction auxiliary equipment and three-dimensional garages. It can solve the problems of high construction and maintenance costs, insufficient supply of parking spaces, and a large amount of construction land for three-dimensional garages, achieving the effect of saving construction area and facilitating parking.
- Summary
- Abstract
- Description
- Claims
- Application Information
AI Technical Summary
Problems solved by technology
Method used
Image
Examples
Embodiment Construction
[0013] The present invention will be further described below in conjunction with specific embodiments. The exemplary embodiments and descriptions of the present invention are used to explain the present invention, but not as a limitation to the present invention.
[0014] Such as figure 1 , figure 2 , image 3 Shown, a kind of three-dimensional garage supporting with building, comprises building main body 1, guide rail 6 and guide rail installation along 2, two elevator stations 3, two lifting wire ropes 4 and two pulleys 5, parking space 7 and garage door 8, The lifting frame 9, the lifting frame 10, and the lifting frame parking platform 12 are characterized in that: the guide rail installation edge 2 is a reinforced concrete pouring structure, and is constructed along the building main body 1 during the building construction process; the parking space 7 is arranged inside the guide rail installation edge 2, and each floor of the building main body 1 is provided with a pa...
PUM
 Login to View More
Login to View More Abstract
Description
Claims
Application Information
 Login to View More
Login to View More - R&D
- Intellectual Property
- Life Sciences
- Materials
- Tech Scout
- Unparalleled Data Quality
- Higher Quality Content
- 60% Fewer Hallucinations
Browse by: Latest US Patents, China's latest patents, Technical Efficacy Thesaurus, Application Domain, Technology Topic, Popular Technical Reports.
© 2025 PatSnap. All rights reserved.Legal|Privacy policy|Modern Slavery Act Transparency Statement|Sitemap|About US| Contact US: help@patsnap.com



