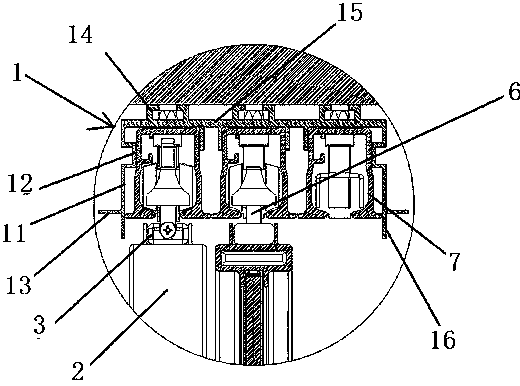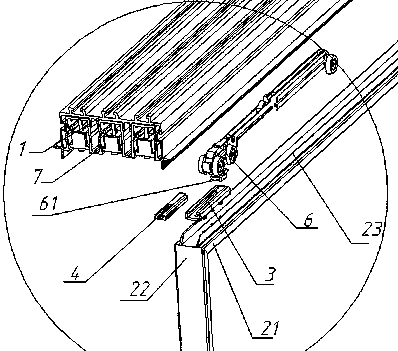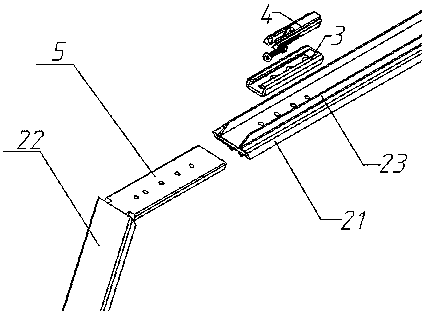An installation structure for multiple sliding doors
An installation structure and sliding door technology, which is applied in the field of sliding doors, can solve the problems of shaking doors, damage to sliding doors, and affecting the appearance, and achieve the effects of reducing the probability of damage and pollution, reducing the operating space, and facilitating disassembly and installation
- Summary
- Abstract
- Description
- Claims
- Application Information
AI Technical Summary
Problems solved by technology
Method used
Image
Examples
Embodiment Construction
[0026] The present invention will be further illustrated below in conjunction with the accompanying drawings and specific embodiments. This embodiment is implemented on the premise of the technical solution of the present invention. It should be understood that these embodiments are only used to illustrate the present invention and are not intended to limit the scope of the present invention.
[0027] Such as Figure 1 to Figure 6 The installation structure of a plurality of sliding doors shown includes guide rails 7, hanging wheels 6 and sliding door leaf structure 2, and also includes a sub-frame mechanism 1, the sub-frame mechanism 1 includes a sub-frame body, and the sub-frame mechanism 1 includes a sub-frame body. The frame body includes a top plate 15 and left and right side plates 11 .
[0028] A limiting plate 12 for installing the guide rail 7 is arranged in the sub-frame body 1 . The guide rail 7 is clamped between the limit plates 12, and the upper end surface of t...
PUM
 Login to View More
Login to View More Abstract
Description
Claims
Application Information
 Login to View More
Login to View More - R&D
- Intellectual Property
- Life Sciences
- Materials
- Tech Scout
- Unparalleled Data Quality
- Higher Quality Content
- 60% Fewer Hallucinations
Browse by: Latest US Patents, China's latest patents, Technical Efficacy Thesaurus, Application Domain, Technology Topic, Popular Technical Reports.
© 2025 PatSnap. All rights reserved.Legal|Privacy policy|Modern Slavery Act Transparency Statement|Sitemap|About US| Contact US: help@patsnap.com



