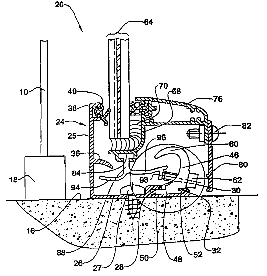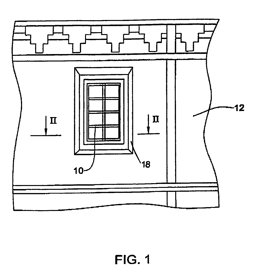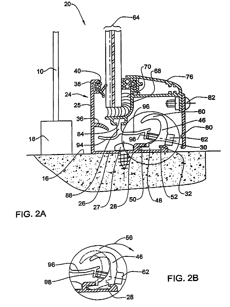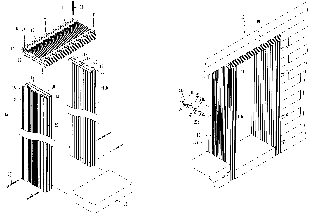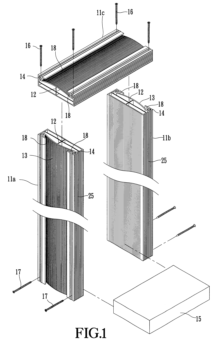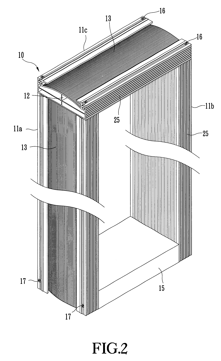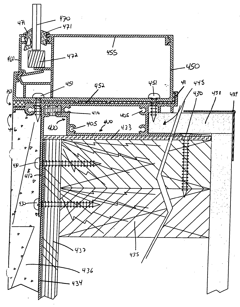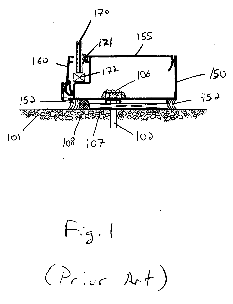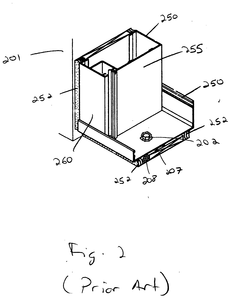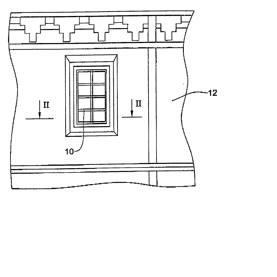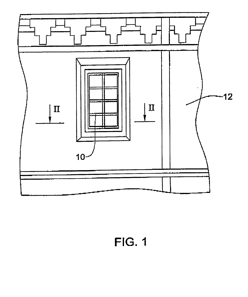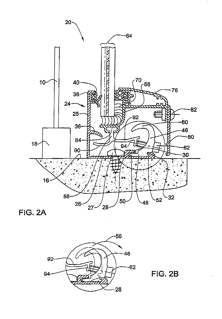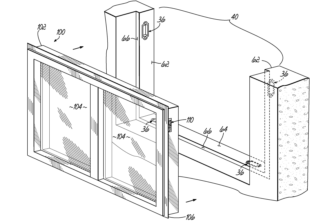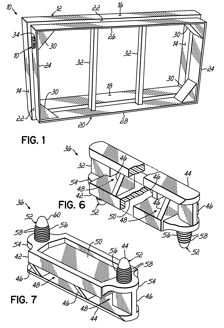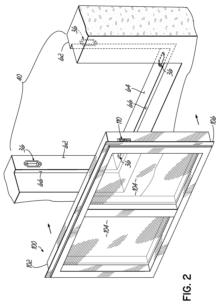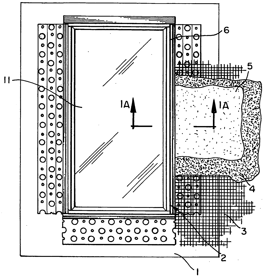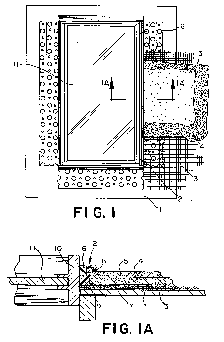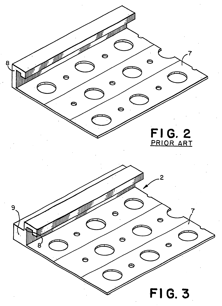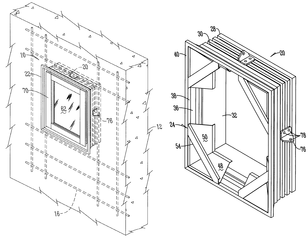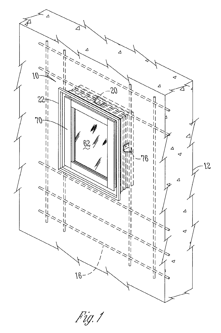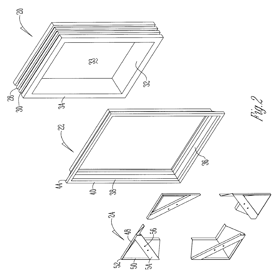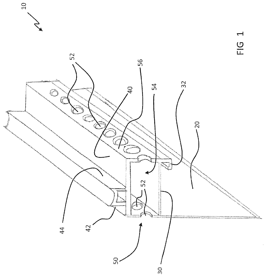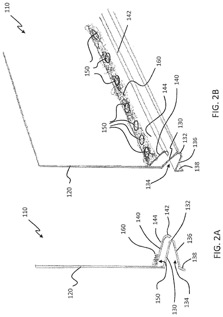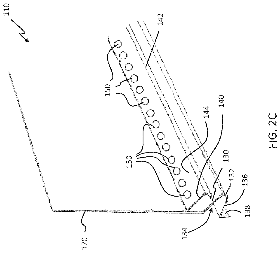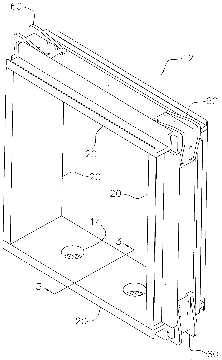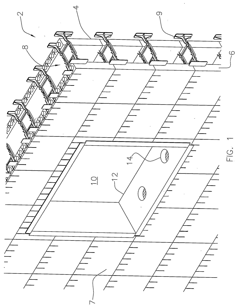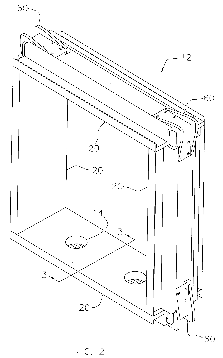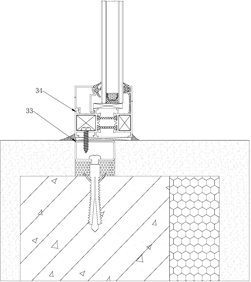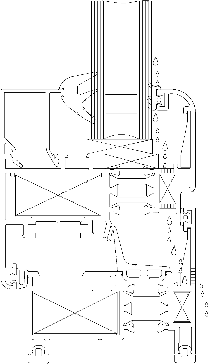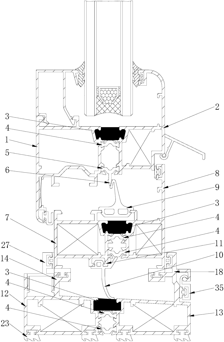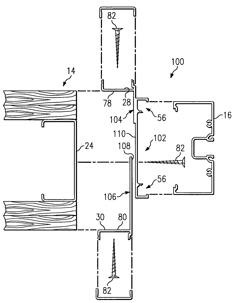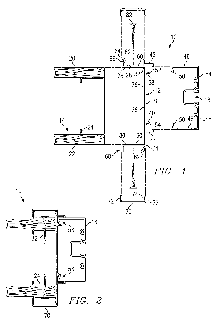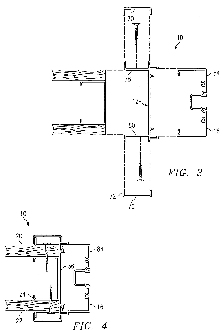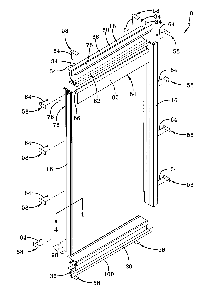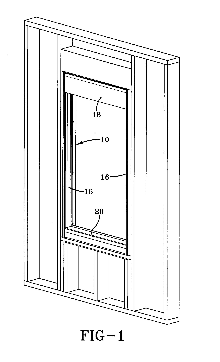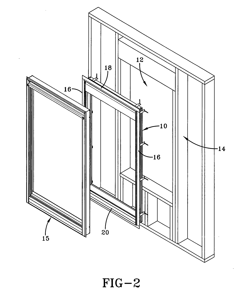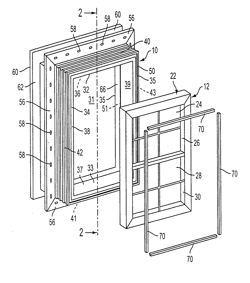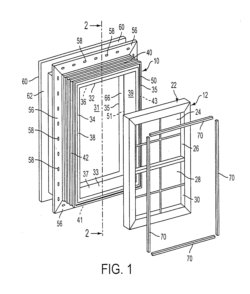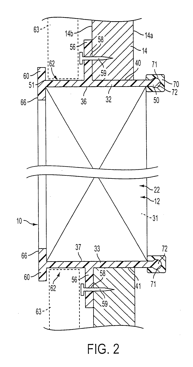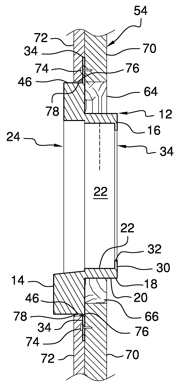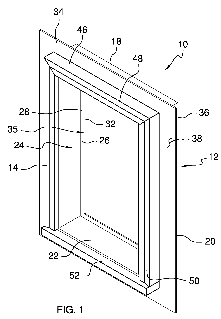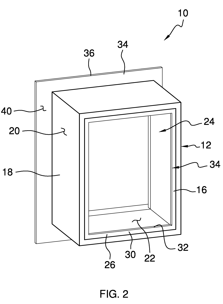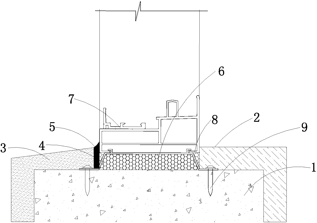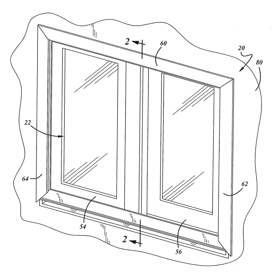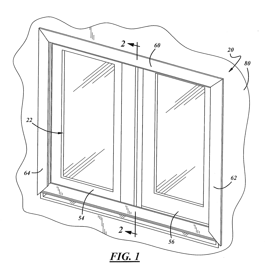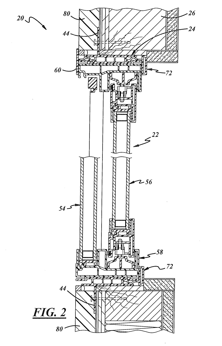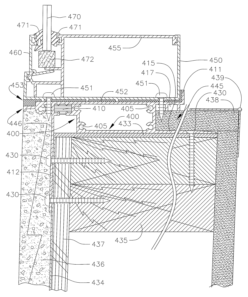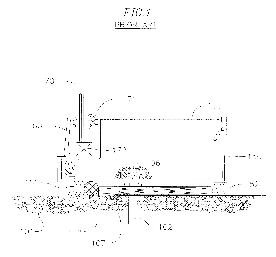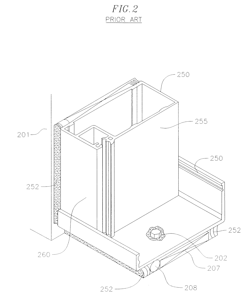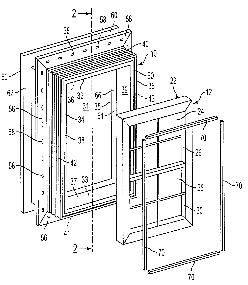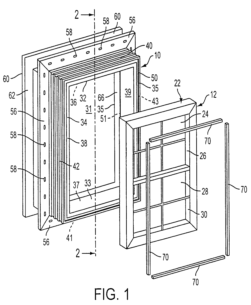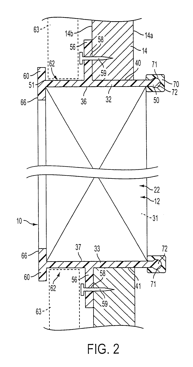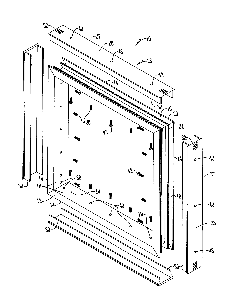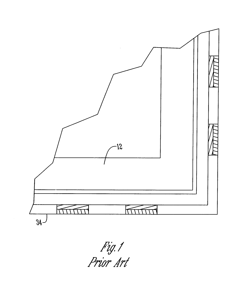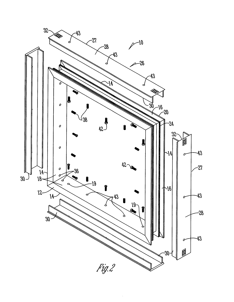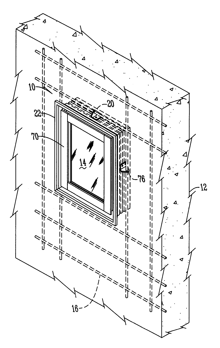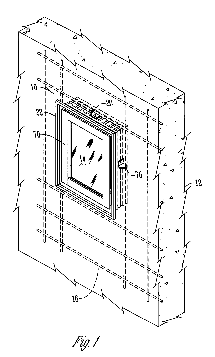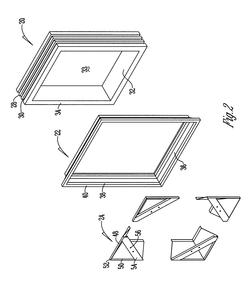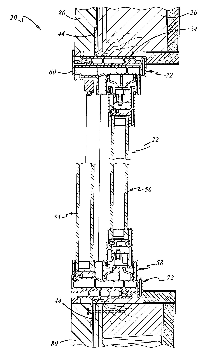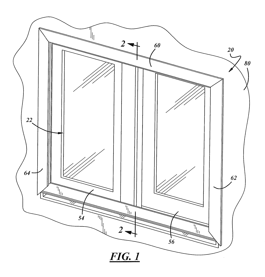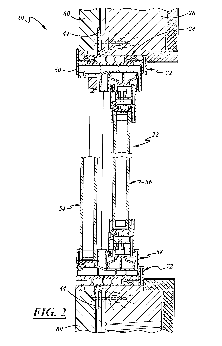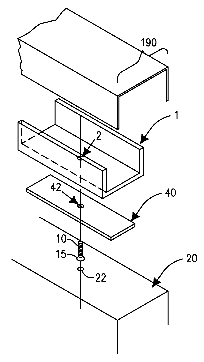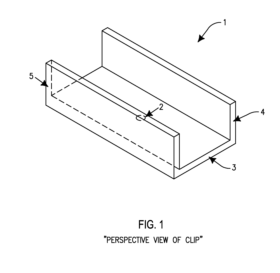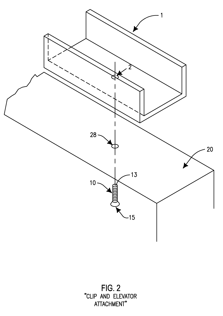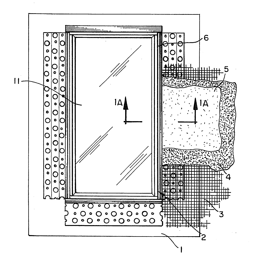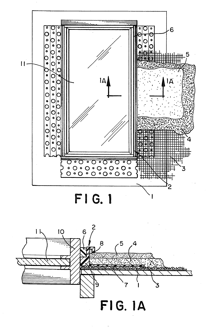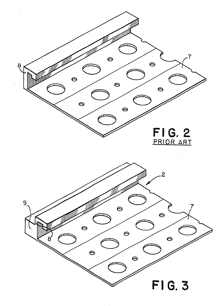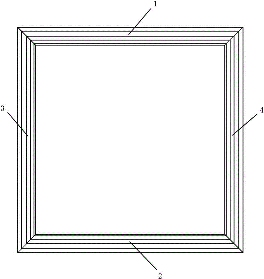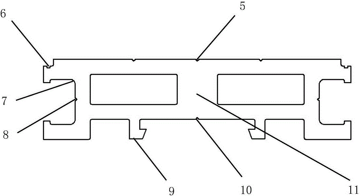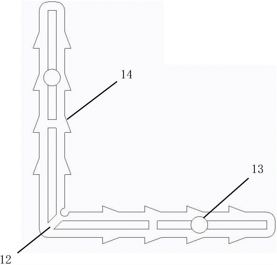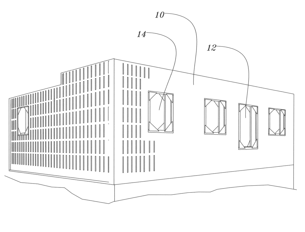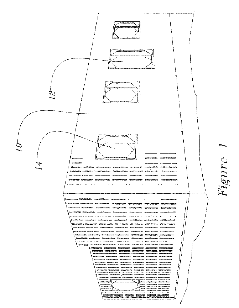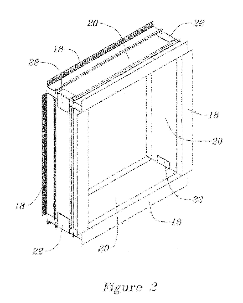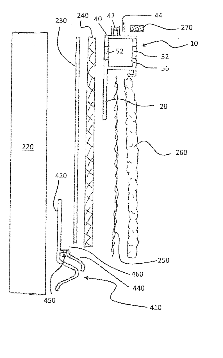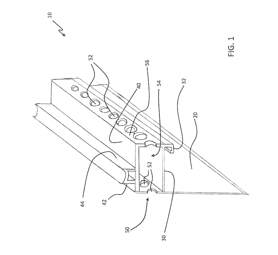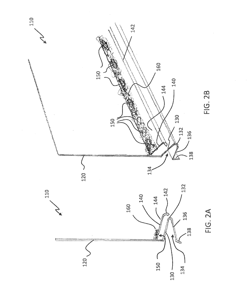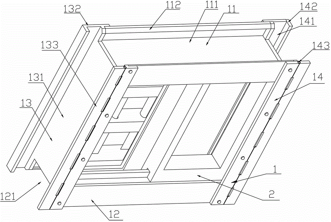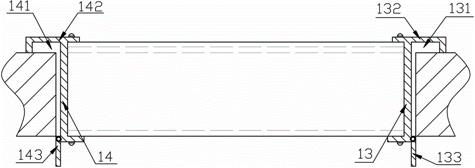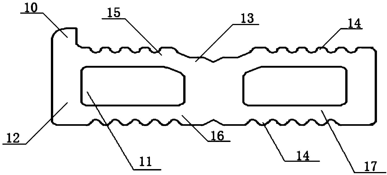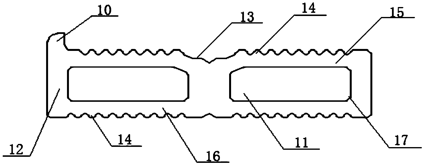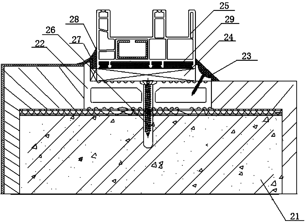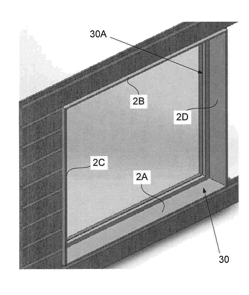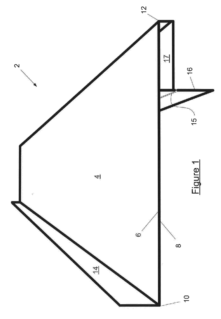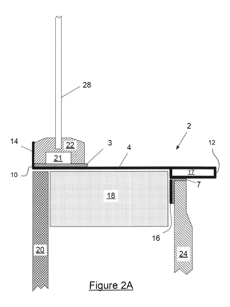Patents
Literature
437results about "Base frames" patented technology
Efficacy Topic
Property
Owner
Technical Advancement
Application Domain
Technology Topic
Technology Field Word
Patent Country/Region
Patent Type
Patent Status
Application Year
Inventor
Dismantable protective window
InactiveUS7040062B2Easy dismountingAvoid damageFrame fasteningWindow/door framesMechanical engineeringWindow system
A reinforced window system for mounting within an opening in a wall, the window system comprising a frame fixable to the wall and a second frame, which is removably installable in the first frame. The first frame is provided with a plurality of fixing members distributed on the inside perimeter of the first frame. The second frame carries a reinforced window pane. The second frame is provided with a plurality of support members distributed on an outside perimeter of the second frame with possibility to face the fixing members of the first frame so as to support the second frame when the support members are in engagement with the fixing members of the first frame.
Owner:ARPAL ALUMINUM
Auxiliary frame for improving conventional frame and method for working the same
InactiveUS6343448B1Easily rottedHigh strengthArched girdersBuilding roofsMetallic materialsEngineering
Owner:LIN CHUN CHEN
Universal fenestration cap system and method
ActiveUS20060143996A1Many timesEasy to installWindow/door framesJoints tightening/coveringWindow openingWindow sill
In an exemplary embodiment, a window sill comprises a structural base having a first side and a second side, a fenestration cap attached to the structural base, a window frame mounted on the fenestration cap and finish elements applied to the structural base and adjacent to the fenestration cap. The window frame may be removed from the fenestration cap without disturbing the finish elements. Alternatively, a method of installing a window in a window opening comprises providing a window opening and preparing the window opening for receiving a fenestration cap, installing a fenestration cap by placement within and attachment to the window opening in a primary step, and installing a window within the window opening by placement within and attachment to the fenestration cap in a secondary step.
Owner:ALVARADO JORGE
Dismantable protective window
InactiveUS20020184839A1Easy dismountingAvoid damageFrame fasteningWindow/door framesEngineeringWindow system
A reinforced window system for mounting within an opening in a wall, the window system comprising a frame fixable to the opening; said frame comprising an outside support panel and a plurality of fixable fixing members distributed on an inside of the frame; a reinforced window pane fixedly supported within a removable frame; said removable frame comprising a plurality of support members articulated to the support frame and adapted for engagement by the corresponding fixing members; and locking members for positioning and fixing the removable frame within the frame.
Owner:ARPAL ALUMINUM
Window system for concrete walls and associated method
InactiveUS7490442B1Safe installationSecurely and efficiently and convenientlyWindow/door framesForms/shuttering/falseworksWindow openingWindow system
A system and associated method for forming a window opening in a poured concrete wall and installing a window therein includes a one-piece reusable window buck having a number of retainers temporarily coupled thereto. An anchor portion of each retainer becomes embedded in the poured concrete wall and after the window buck is removed from the window opening formed in the wall, the window is easily and conveniently installed in the window opening and secured therein by the window retainer and cooperating clip on the window frame without the need for additional mechanical fasteners or tools.
Owner:CARROLL DISTRIBUTING & CONSTR SUPPLY INC
L-Bead: A leak prevention system for stucco surfaces
InactiveUS20080263971A1Lower potentialQuick and efficient and low cost installationCovering/liningsWindow/door framesLeading edgeEngineering
A stop bead for mounting along a frame or jamb of a window or door of a building to separate the frame or jamb from plaster or stucco material during application of the plaster or stucco material to the building comprises a first side end portion and a second side end portion, the first side portion having a leading edge for engaging the frame or jamb when the stop bead is mounted adjacent to the frame or jamb, a base panel having a front face, a stop bead wall formed on the base panel and extending outwardly above the front face of the base panel, the stop bead wall having an engaging surface for engaging plaster or stucco and a frame / jamb facing surface that faces the frame or jamb when the stop bead is mounted adjacent to the frame or jamb, and a spacing member formed on the stop bead and extending outwardly away from the frame / jamb facing surface of the stop bead wall for spacing the stop bead wall a predetermined distance from the frame or jamb when the stop bead is mounted adjacent to the frame or jamb, the spacing member forming the leading edge of the first side portion of the stop bead and forming gap between the stop bead wall and the frame or jamb when the stop bead is mounted adjacent to the frame or jamb for receiving caulk for sealing between the stop bead and the frame or jamb. In a preferred embodiment, the spacing member is flexible to permit movement of the spacing member responsive to movement to weather induced movement of the jamb after the stop bead is mounted adjacent to the jamb.
Owner:E Z BEAD
Method of installing windows into a concrete structure
Owner:HUGHES SCOTT
Vented stop bead apparatus, vented weep screed apparatus, and related systems and methods thereof
Owner:E Z BEAD
Wall Opening Form
InactiveUS20090193729A1Easy to getReduce supportWallsWindow/door framesNatural fiberMechanical engineering
Disclosed is a frame member for forming an opening through an insulating concrete form wall having opposed first and second forms. The frame member comprises an elongate member dimensioned to extend between the opposed forms. The elongate member is composed of a natural fiber plastic composite material having an opening forming surface and a wall forming surface and a pair of longitudinal retention fins extending from the wall forming surface. Each of the retention fins has a distal lip portion wherein the lip portions cooperate to form a hollow between the lip portions and the wall forming surface. Also disclosed is a frame for forming an opening through an insulating concrete form wall comprising at least three frame members and at least two corner connectors for connecting said frame members. The corner connectors comprise a bracket insertable into the hollows.
Owner:QUAD LOCK BUILDING SYST
Novel door/window profile and mounting method thereof
ActiveCN104251089AImprove processing efficiencyImprove installation efficiencyFrame fasteningWindow/door framesEngineering
Owner:GUANGYA ALUMINUM
Wall adapter
A wall adapter system (10) having a wall adapter (12) is disclosed. The wall adapter (12) permits a mullion (16) to be secured to a wall (14) through the wall adapter (12) without the need for trimming or caulking. The wall adapter (12) has a front portion (26) with a mullion snap interlock (56) and first and second side portions (28, 30) with snap cover trim interlocks (68). The mullion (16) is snap fit on the front portion at the interlock (56) while cover trim (70) are snap fit on the side portions (28, 30) at the snap cover trim interlocks (68). The front portion (26) can be formed into parts, a main portion (104) and an adjustment portion (106) which allows the wall adapter to be mounted to a range of wall thicknesses. The wall adapter (12) can be used with a block header (150).
Owner:SMITH DONALD R
Frame assembly for the opening of a structure
InactiveUS20080271394A1Improve sealingAvoid structural damageHurricane shuttersWindow/door framesEngineeringMechanical engineering
A frame assembly may be secured within an opening in a structure and is adapted to carry a window assembly therein. The frame assembly may include a pair of spaced vertical rails and a top rail secured to a top end of the vertical rails. A bottom rail may be secured to a bottom end of the vertical rails and the window assembly is removable without damaging the underlying structure.
Owner:WAYNE DALTON CORP +1
Window sleeve for mounting framed windows
A window sleeve arrangement for positioning a window unit in an opening through an enclosure wall has an interior surface for receiving the window unit and an outside surface for sliding into the opening through the enclosure wall. A first exterior flange engages the exterior surface of the enclosure wall, while a second exterior flange, spaced from the first exterior flange provides a gap for receiving sheathing on the outside of the building. Disposed within the window sleeve arrangement is an interior inwardly projecting flange which serves as a window stop to position the window adjacent the exterior wall of the building enclosure. The window unit is held within the window sleeve by a snap-in-place molding which engages the window unit. Optionally, interior decorative molding is coupled to the sleeve to cover a portion of the interior wall adjacent to the window sleeve. Preferably, the window sleeve assembly is made of plastic material, such as polyvinylchloride, polyurethane, polypropylene, ABS composite, ABS cellular plastics, plastic composites, cellular plastics or any other type of suitable plastic material.
Owner:INELLI JOHN D
Monolithic fenestration construction member and wall and fenestration assembly using the same
ActiveUS8109052B2Easy to installReduces time and numberWindow/door framesJoints tightening/coveringEngineeringFlange
A fenestration construction member includes a monolithic frame having a front surface, a rear surface, and peripheral wall extending between the front and rear surfaces. The peripheral wall having an inward facing surface and an outward facing surface. The inward facing surface of the peripheral wall defining a through opening into which is positionable a window assembly in sealing contact with the inward facing surface. The monolithic frame further having a sill pan flange extending continuously around the interior facing surface in a direction inwardly therefrom. The monolithic frame further having a fastening flange extending in a direction outwardly from the outward facing surface. The monolithic frame being positionable in a wall frame having a rough opening defined by a sill, a header and a pair vertical jambs extending therebetween with the peripheral wall extending into the rough opening and with the fastening flange abutting an exterior surface of the wall frame.
Owner:DECO FLASH LLC
Rainwater seepage prevention device of plastic steel window
InactiveCN103899183AExtended service lifePrevent infiltrationFrame fasteningWindow/door framesEngineeringSealant
The invention discloses a rainwater seepage prevention device of a plastic steel window. The rainwater seepage prevention device comprises a wall. An outer window frame for dividing space of the wall into an indoor portion and an outdoor portion is arranged on the wall. The indoor portion of the wall is covered with an internal-wall mortar painting layer. The outdoor portion of the wall is sequentially covered with an external-wall heat insulating layer and an external-wall mortar printing layer. The outer window frame is clamped in a gap formed between the internal-wall mortar printing layer and the external-wall mortar printing layer. A gap is reserved between one side of the outer window frame and the external-wall mortar printing layer and is filled with external-wall waterproof sealant. The outer window frame is fixedly connected with the wall through a fixing piece. A gap between the outer window frame and the uncovered wall is filled with a foaming waterproofing agent after the outer window frame is connected with the fixing piece in a clamping mode. The rainwater seepage prevention device can prevent rainwater from infiltrating into a window body and a main structure, sealing effect and seepage prevention effect are good, and service life of the plastic steel window is greatly prolonged.
Owner:ANHUI TONGJI CONSTR GRP
Fixed Frame Window or Door System
A window or door system includes a frame adapted to be received within a window or door opening. A window or door unit is disposed on the frame, and a retainer is received by interference fit on either the frame or the window or door unit. The retainer has a portion that extends to engage the other of the frame and window or door unit, and to hold the window or door unit on the frame. The frame can be rectangular, for example, and the retainer may be linear extending along at least one edge of the frame. The frame can include an outwardly opening slot, and the retainer may be received by snap fit in the slot.
Owner:MILGARD MFG INC
Universal fenestration cap system and method
ActiveUS8024898B2Easy to installReduce needWindow/door framesJoints tightening/coveringWindow sillWindow opening
In an exemplary embodiment, a window sill comprises a structural base having a first side and a second side, a fenestration cap attached to the structural base, a window frame mounted on the fenestration cap and finish elements applied to the structural base and adjacent to the fenestration cap. The window frame may be removed from the fenestration cap without disturbing the finish elements. Alternatively, a method of installing a window in a window opening comprises providing a window opening and preparing the window opening for receiving a fenestration cap, installing a fenestration cap by placement within and attachment to the window opening in a primary step, and installing a window within the window opening by placement within and attachment to the fenestration cap in a secondary step.
Owner:ALVARADO JORGE
Window sleeve for mounting framed windows
A window sleeve arrangement for positioning a window unit in an opening through an enclosure wall has an interior surface for receiving the window unit and an outside surface for sliding into the opening through the enclosure wall. A first exterior flange engages the exterior surface of the enclosure wall, while a second exterior flange, spaced from the first exterior flange provides a gap for receiving sheathing on the outside of the building. Disposed within the window sleeve arrangement is an interior inwardly projecting flange which serves as a window stop to position the window adjacent the exterior wall of the building enclosure. The window unit is held within the window sleeve by a snap-in-place molding which engages the window unit. Optionally, interior decorative molding is coupled to the sleeve to cover a portion of the interior wall adjacent to the window sleeve. Preferably, the window sleeve assembly is made of plastic material, such as polyvinylchloride, polyurethane, polypropylene, ABS composite, ABS cellular plastics, plastic composites, cellular plastics or any other type of suitable plastic material.
Owner:INELLI JOHN D
Adaptable basement window frame system
A window frame system having a window frame and cavity frame formed to frictionally fit within the window frame. An opening is cut in a wall based on measurements of the cavity frame, and the ends of the cavity frame are trimmed based upon the opening cut in the wall. Jack screws are inserted through holes in the window frame to center and level the system by pushing the cavity frame away from the window frame to engage the edges of the opening.
Owner:THEOPHILUS MORGAN F
Method of installing windows into a concrete structure
Owner:HUGHES SCOTT
Fixed frame window or door system
Owner:MILGARD MFG INC
Window installation assembly and method to install windows
A device is provided to improve the installation of a window frame within a window opening comprising a clip, a track, a base plate, and an elevator attachment. The device of the invention and the method of utilizing the device improve the efficiency and effectiveness of current installation methods by providing rapid installation of a frame that is centered and true and additionally vertically adjustable via an elevator attachment.
Owner:STEIN JR WILLIAM E
L-bead: a leak prevention system for stucco surfaces
InactiveUS20140245676A1Lower potentialMinimize potentialCeilingsCovering/liningsLeading edgeEngineering
A stop bead for mounting along a frame or jamb of a window or door of a building to separate the frame or jamb from plaster or stucco material during application of the plaster or stucco material to the building comprises a first side end portion and a second side end portion, the first side portion having a leading edge for engaging the frame or jamb when the stop bead is mounted adjacent to the frame or jamb, a base panel having a front face, a stop bead wall formed on the base panel and extending outwardly above the front face of the base panel, the stop bead wall having an engaging surface for engaging plaster or stucco and a frame / jamb facing surface that faces the frame or jamb when the stop bead is mounted adjacent to the frame or jamb, and a spacing member formed on the stop bead and extending outwardly away from the frame / jamb facing surface of the stop bead wall for spacing the stop bead wall a predetermined distance from the frame or jamb when the stop bead is mounted adjacent to the frame or jamb, the spacing member forming the leading edge of the first side portion of the stop bead and forming gap between the stop bead wall and the frame or jamb when the stop bead is mounted adjacent to the frame or jamb for receiving caulk for sealing between the stop bead and the frame or jamb. In a preferred embodiment, the spacing member is flexible to permit movement of the spacing member responsive to movement to weather induced movement of the jamb after the stop bead is mounted adjacent to the jamb.
Owner:E Z BEAD
Door/window auxiliary frame and application method thereof
ActiveCN105275309AImprove insulation effectLow thermal conductivityFrame fasteningBase framesEngineeringOblique angle
The invention provides a door / window auxiliary frame, which comprises an upper frame plate, a lower frame plate, a left frame plate and a right frame plate, wherein the four frame plates are connected together. A corner formed between the two ends of each frame plate is in the form of an oblique angle with the cutting angle thereof to be 45 degrees. Adjacent frame plates are connected through the welding process. Inside each frame plate, a longitudinal slot is arranged to extend along the length direction of the frame plate. A right angle-shaped connector is inserted into the longitudinal slots of adjacent frame plates and the connector is provided with inverted teeth. The frame plates are the same in cross-sectional area. The middle part of the cross section of each frame plate is provided with a reinforcing rib and a longitudinal slot and the reinforcing rib is connected with a fixed sheet via a screw. The fixed sheet is connected with a wall body via an expansion bolt. The two sides of the cross section of each frame plate are respectively provided with a fixing slot. The lower side of the cross section of each frame plate is provided with a buckle for being connected with the fixed sheet. The application method comprises the steps of assembling the auxiliary frame, connecting the auxiliary frame with the wall body, and connecting the auxiliary frame with a door / window.
Owner:浙江中财型材有限责任公司
Aluminum alloy band for jalousie and manufacturing method thereof
ActiveCN101144133AImprove the distribution patternSimple structureLight protection screensBase framesArc stabilityRare earth
The present invention discloses an aluminum alloy strip steel rolled stock used for a window blind and the production method thereof. The present invention is characterized in that the strip steel rolled stock includes the components and the weight mixing proportions of the material that iron is 0.26-0.34 percent, silicon is 0.05-0.15 percent, copper is 0.005-0.04 percent, manganese is 0.005-0.04 percent, chromium is 0.21-0.28 percent, magnesium is 2.20-2.48 percent, titanium is 0.025-0.045 percent, rare earth metal is 0.10-0.20 percent, and the residual is aluminum; the production method of the aluminum alloy strip used for the window blind comprises smelting, casting, head cutting and surface milling, homogenization annealing, hot rolling, intermediate annealing, cold rolling, intermediate annealing, cold rolling, draw bending and straightening, stabilizing treatment, and vertical cutting and strip separating. Compared with the prior art, the present invention has the remarkable advantages that the surface quality is good, the size accuracy is high, the shape of strip steel rolled stock is smooth, and the tensile strength, the product forming performance, and the arc stability better conform to the demand to the window blind.
Owner:JIANGSU ALCHA ALUMINUM CO LTD
Buck system
The invention discloses an insulated buck system for an insulated concrete form ICF) structure having a plurality of extruded channels, a plurality of foam panels; and a plurality of F-connectors wherein the foam panels are inserted within the extruded channels. Pairs of the extruded channels containing foam in between (planks) are coupled to each other by the F-connectors. The structure of the insulated buck system provides and an insulated seal for the window or door installed within the insulated buck system. Additionally mounting plates for mounting items to the insulated buck system are described. A triangular bracing bracket is also disclosed. A kit of parts is described.
Owner:BRILL GEROW D MR
Vented stop bead apparatus, vented weep screed apparatus, and related systems and methods thereof
A vented stop bead and a vented weep screed are used to vent a stucco or plaster wall. The vented stop bead has a base panel with a stop bead wall extending from the base panel at a first location and a spacing member wall extending from the base panel at a second location, wherein a spacing member is connected to the spacing member wall. A vented portion is positioned between the stop bead wall and the spacing member wall, wherein the vented portion has a venting structure positioned through the base panel between the first and second locations. The vented weep screed has a nailing fin with a first leg extending therefrom at a first location. A second leg extends from the nailing fin at a second location, the second leg having at least one venting structure positioned through the second leg.
Owner:E Z BEAD
Quick installing integrated widow for portable board house
ActiveCN104405234AEasy to install and save time and effortEasy to insertInsect protectionSills/thresholdEngineeringUltimate tensile strength
The invention relates to a quick installing integrated widow for a portable board house. The quick installing integrated widow for the portable board house comprises a window frame and a window body, wherein the window body is composed of an upper window frame, a lower window frame, a left window frame and a right window frame, an upper groove and a lower groove, which are matched with walls, are formed in outer end faces of the upper window frame and the lower window frame so as to achieve the purpose of not only inserting the window into an upper wall and a lower wall, but also placing the window in a left wall and a right wall in installation, the depth H of the upper groove is larger than the depth of the lower groove h, a left groove and a right groove, which are matched with the walls, are formed in outer end faces of the left window frame and the right window frame, and a moving plate is arranged on one side wall of each of the left groove and the right groove. The quick installing integrated widow for the portable board house has the advantages of (1) the moving plates and the window frame are connected in hinge mode or fastening mode, and therefore the portable board house is convenient to install, and saves time and labor in installation, and volume standardized production can be achieved when the portable board houses are manufacture; (2) reinforcing rib structures of groove-shaped folding edges improve intensity of the outer wall face of the upper window frame.
Owner:孙宝山
Auxiliary frame and mounting method for outer frame
ActiveCN104033070AEasy to installEasy to placeFrame fasteningCondensed water drain-offAgricultural engineeringSilica gel
The invention discloses an auxiliary frame and also discloses an outer frame mounting method adopting the auxiliary frame. The auxiliary frame disclosed by the invention is integrally provided with a waterproof edge, is convenient for subsequent installation and saves material cost and labor cost; an upper border of the auxiliary frame is provided with a groove and the groove is convenient for the placement of a nut of an expansion bolt and is convenient to mount an outer frame; due to adoption of the auxiliary frame structure disclosed by the invention, the outer frame is fixed on a wall by a fixing part in the mounting process, and connection is more firm (in the prior art, the outer frame is mounted in a buckling manner and is adhered by silica gel, a clamping groove and a connecting piece can move and connection is infirm); moreover, the auxiliary frame disclosed by the invention is suitable for various outer frame forms and is not influenced by factors of the size of the outer frame, the arrangement position of the clamping groove and the like.
Owner:常州玖洲联横建材有限公司
Flashing and Joiner for Window Installations
InactiveUS20140318035A1Impart rigidityRoof covering using slabs/sheetsRoof covering using tiles/slatesBraced frameEngineering
A support frame for a window frame is provided to address the problem of unwanted entry of moisture, such as condensation, into a building in which the window frame is mounted. The support frame includes four sections of flashing. Each section of flashing has a window frame support plate that has a window frame side and building framework side. A first longitudinal wall extends from the window frame side of the support plate. One or more longitudinal stiffening box sections continuous with the plate are provided for imparting rigidity to the flashing. Two of the sections comprise sill and header flashings spaced apart at either end by the remaining two sections, which comprise jamb flashings. Joiners connect adjacent ends of the four sections.
Owner:SMART REVEAL
Popular searches
Features
- R&D
- Intellectual Property
- Life Sciences
- Materials
- Tech Scout
Why Patsnap Eureka
- Unparalleled Data Quality
- Higher Quality Content
- 60% Fewer Hallucinations
Social media
Patsnap Eureka Blog
Learn More Browse by: Latest US Patents, China's latest patents, Technical Efficacy Thesaurus, Application Domain, Technology Topic, Popular Technical Reports.
© 2025 PatSnap. All rights reserved.Legal|Privacy policy|Modern Slavery Act Transparency Statement|Sitemap|About US| Contact US: help@patsnap.com
