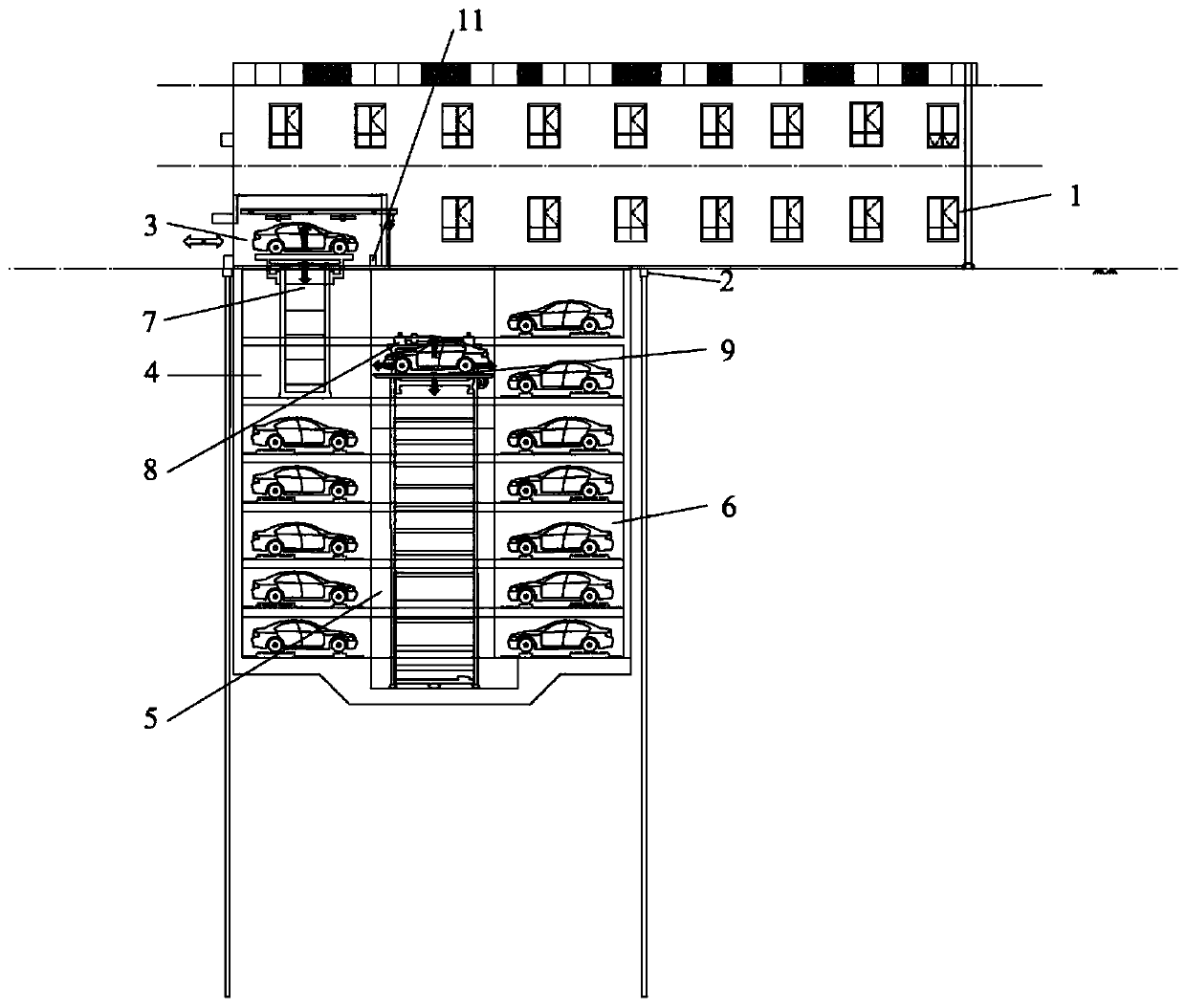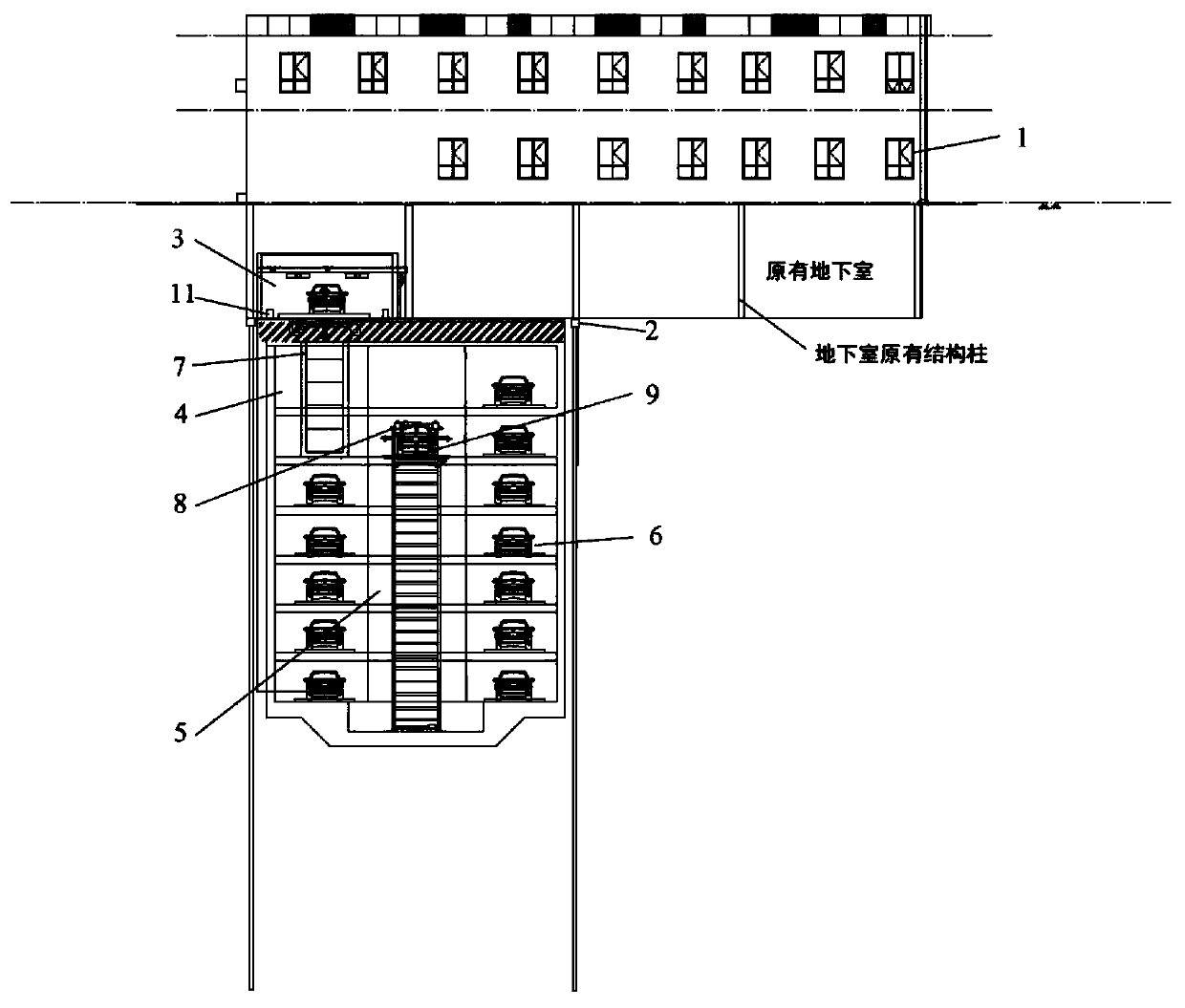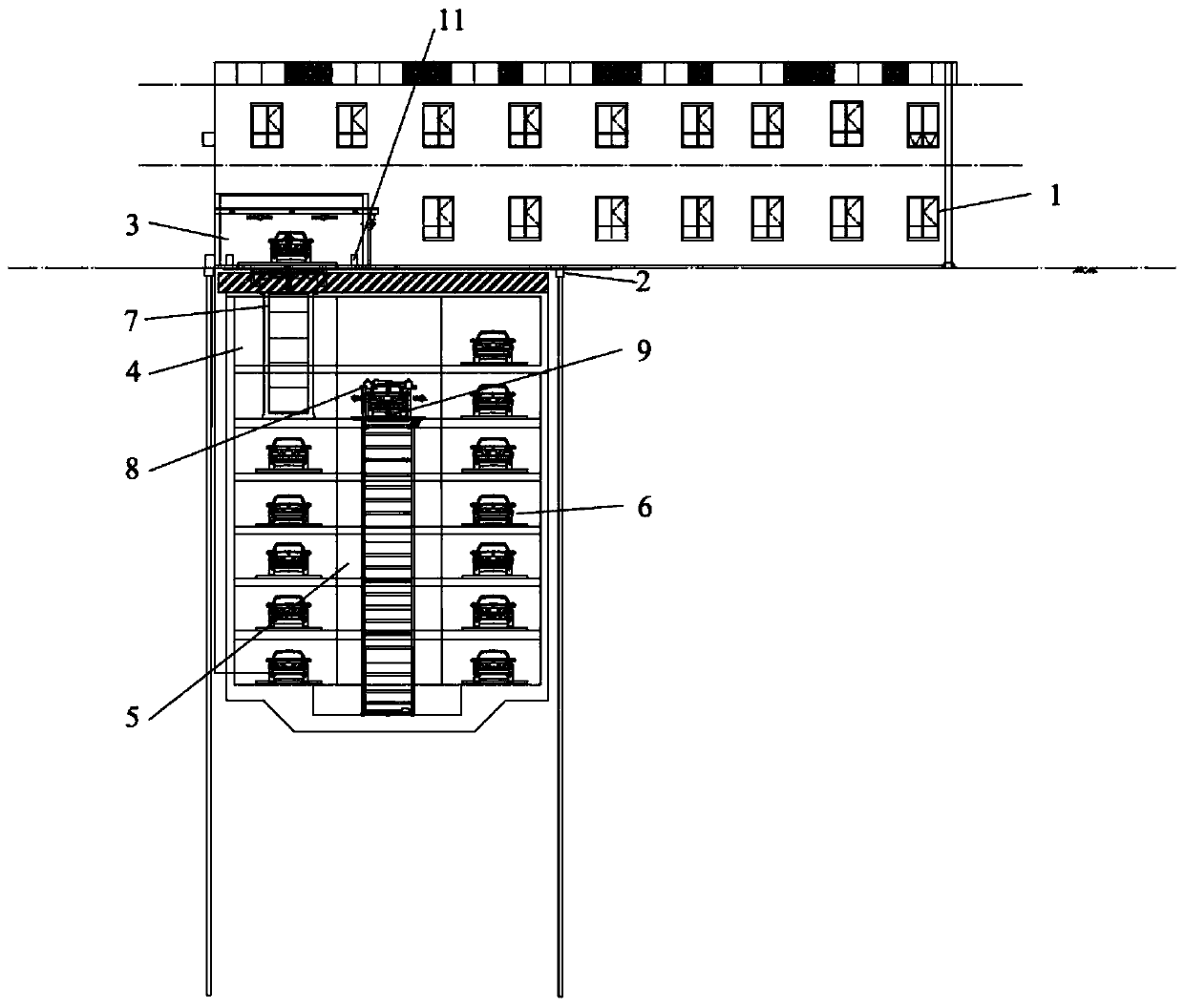Stereo garage constructed below existing building in storey-adding mode
A technology for existing buildings and three-dimensional garages, applied in building construction, construction, building maintenance, etc., can solve the problems of difficult parking, early construction, and non-demolition of upper buildings.
- Summary
- Abstract
- Description
- Claims
- Application Information
AI Technical Summary
Problems solved by technology
Method used
Image
Examples
Embodiment Construction
[0026] In the description of the present invention, it should be understood that the terms "upper", "lower", "left", "right", "front", "rear", "vertical", "horizontal", etc. indicate the orientation or The positional relationship is based on the orientation or positional relationship shown in the drawings, which is only for the convenience of describing the present invention and simplifying the description, and does not indicate or imply that the device or original must have a specific orientation, be constructed and operated in a specific orientation, Therefore, it cannot be understood as a limitation to the present invention.
[0027] Hereinafter, the present invention will be described in detail with reference to the drawings and in conjunction with the embodiments.
[0028] It should be clear that the described embodiments are only a part of the embodiments of the present invention, rather than all the embodiments. Based on the embodiments of the present invention, all other e...
PUM
 Login to View More
Login to View More Abstract
Description
Claims
Application Information
 Login to View More
Login to View More - R&D
- Intellectual Property
- Life Sciences
- Materials
- Tech Scout
- Unparalleled Data Quality
- Higher Quality Content
- 60% Fewer Hallucinations
Browse by: Latest US Patents, China's latest patents, Technical Efficacy Thesaurus, Application Domain, Technology Topic, Popular Technical Reports.
© 2025 PatSnap. All rights reserved.Legal|Privacy policy|Modern Slavery Act Transparency Statement|Sitemap|About US| Contact US: help@patsnap.com



