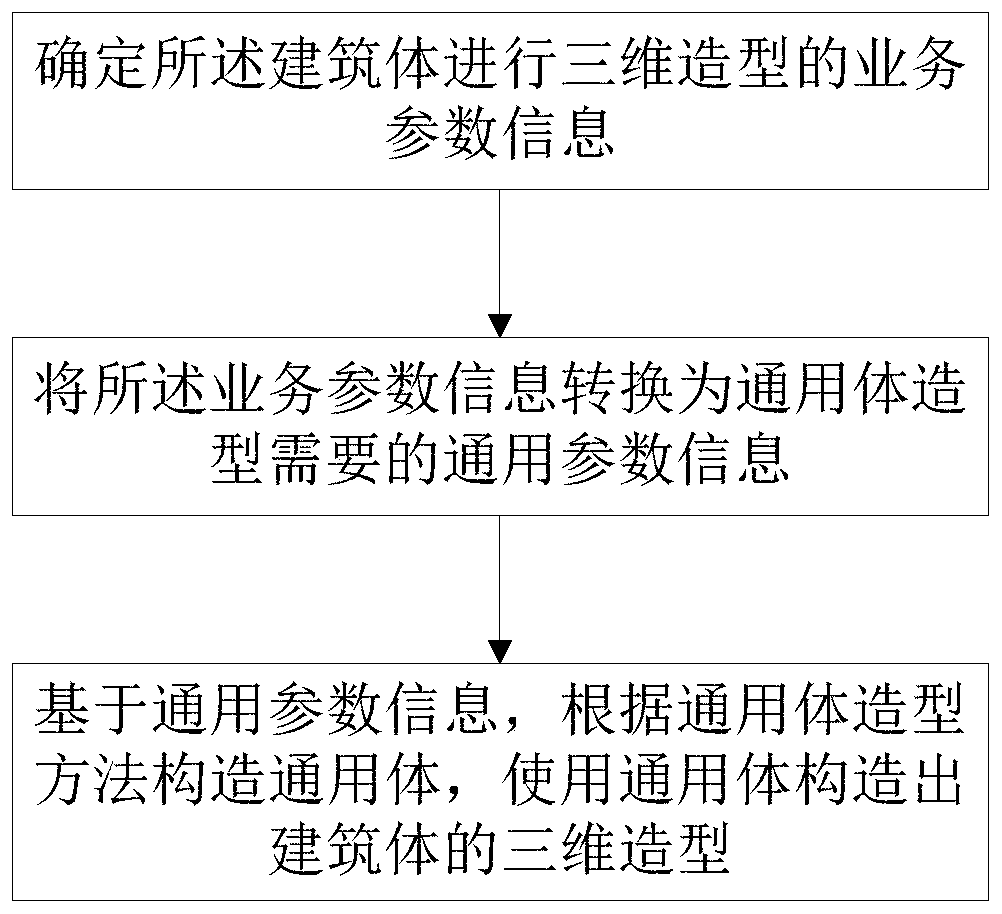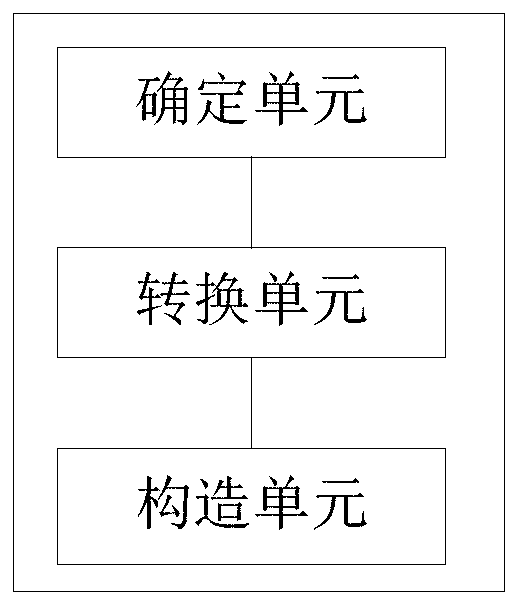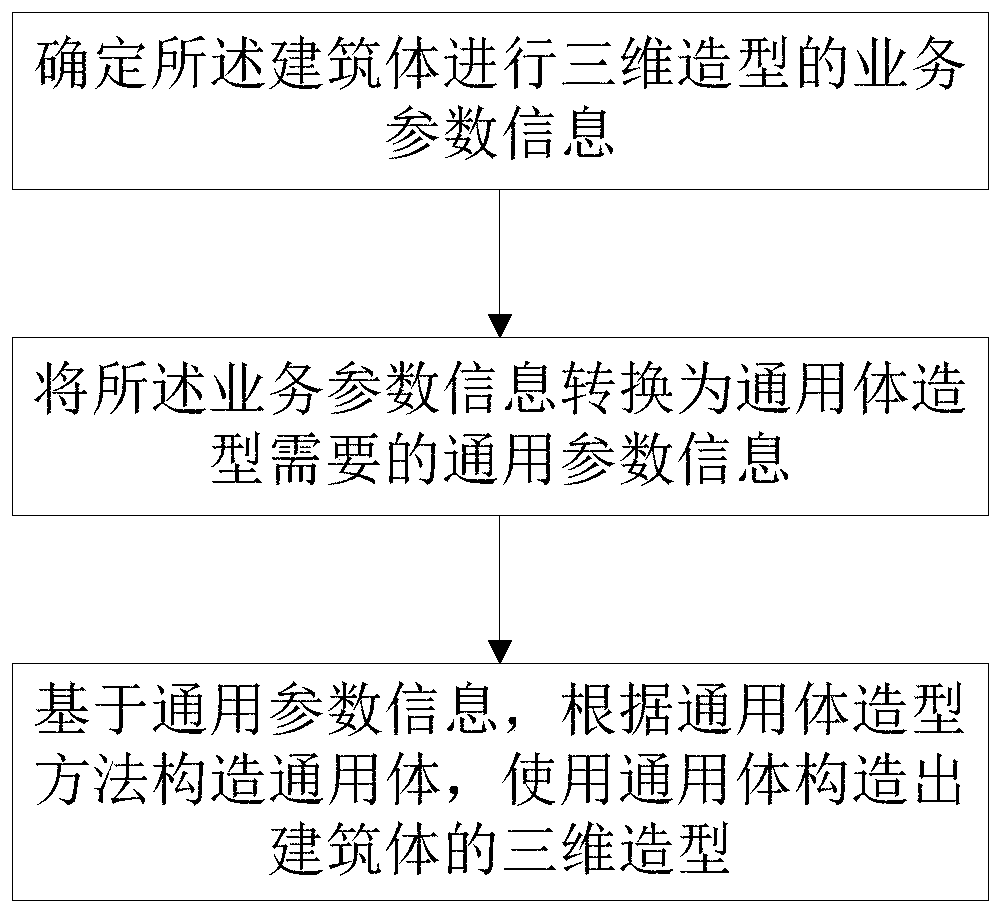Geometric modeling method and device for building
A technology of geometric modeling and architecture, applied in 3D modeling, image data processing, instruments, etc., can solve the problems of complex and troublesome use
- Summary
- Abstract
- Description
- Claims
- Application Information
AI Technical Summary
Problems solved by technology
Method used
Image
Examples
Embodiment 1
[0079] see figure 1 , Embodiment 1 of the present invention provides a geometric modeling method of a building body, the method includes the following steps:
[0080] (1) Determine the business parameter information for three-dimensional modeling of the building body.
[0081]The building body is the basic unit of the building, such as: wall, beam, plate, column, etc., and the whole building is composed of these basic units.
[0082] Parametric design of buildings is a method of architectural design. The core idea of this method is to turn all the elements of architectural design into variables of a certain function. By changing the function, or changing the algorithm, we can obtain different Architectural modeling scheme. This method is simply understood as a method that can automatically generate a design scheme through computer technology. The real parametric design is a method of selecting parameters to establish a program and transforming architectural design issues ...
Embodiment 2
[0105] Embodiment 2 of the present invention provides a method for geometrically modeling a wall according to the method of Embodiment 1.
[0106] For buildings, walls are the most widely used, and how to build walls quickly is very important. At the same time, for other building objects, such as: columns, beams, slabs, stairs and other building objects, it is also necessary to use this method for rapid construction.
[0107] The geometrical modeling method of described body of wall comprises:
[0108] (1) Determine the business parameter information for three-dimensional modeling of the wall.
[0109] The business parameter information includes:
[0110] 1) Curve data of the wall: CCurve2d*pCurve2d;
[0111] 2) The thickness from the curve to the left side of the wall: double dLeftWidth;
[0112] 3) Wall thickness: double dWallWidth;
[0113] 4) The inclination angle of the wall: double dLeftAngle, the inclination angle is expressed in radians, the left inclination of th...
Embodiment 3
[0128] Embodiment 3 of the present invention provides a method for geometric modeling of earthwork grading bodies performed in the manner of Embodiment 1.
[0129] The geometrical modeling method of described earthwork grading body comprises:
[0130] (1) Determine the business parameter information for 3D modeling of the earthwork grading body.
[0131] The business parameter information includes:
[0132] 1) Three-dimensional Cartesian coordinate system: CCoordinates3d&placement;
[0133] 2) lower bottom surface: CPolygon*pPolygon, the lower bottom surface can be a two-dimensional area of any shape;
[0134] 3) Grading height: double dHeight;
[0135] 4) Grading width of each side: double*pdWidths.
[0136] (2) Converting the business parameter information of the earthwork grading body into general parameter information required for modeling the boundary representation body (Brep body).
[0137] To construct objects in the shape of earthwork grading bodies, the bounda...
PUM
 Login to View More
Login to View More Abstract
Description
Claims
Application Information
 Login to View More
Login to View More - R&D
- Intellectual Property
- Life Sciences
- Materials
- Tech Scout
- Unparalleled Data Quality
- Higher Quality Content
- 60% Fewer Hallucinations
Browse by: Latest US Patents, China's latest patents, Technical Efficacy Thesaurus, Application Domain, Technology Topic, Popular Technical Reports.
© 2025 PatSnap. All rights reserved.Legal|Privacy policy|Modern Slavery Act Transparency Statement|Sitemap|About US| Contact US: help@patsnap.com



