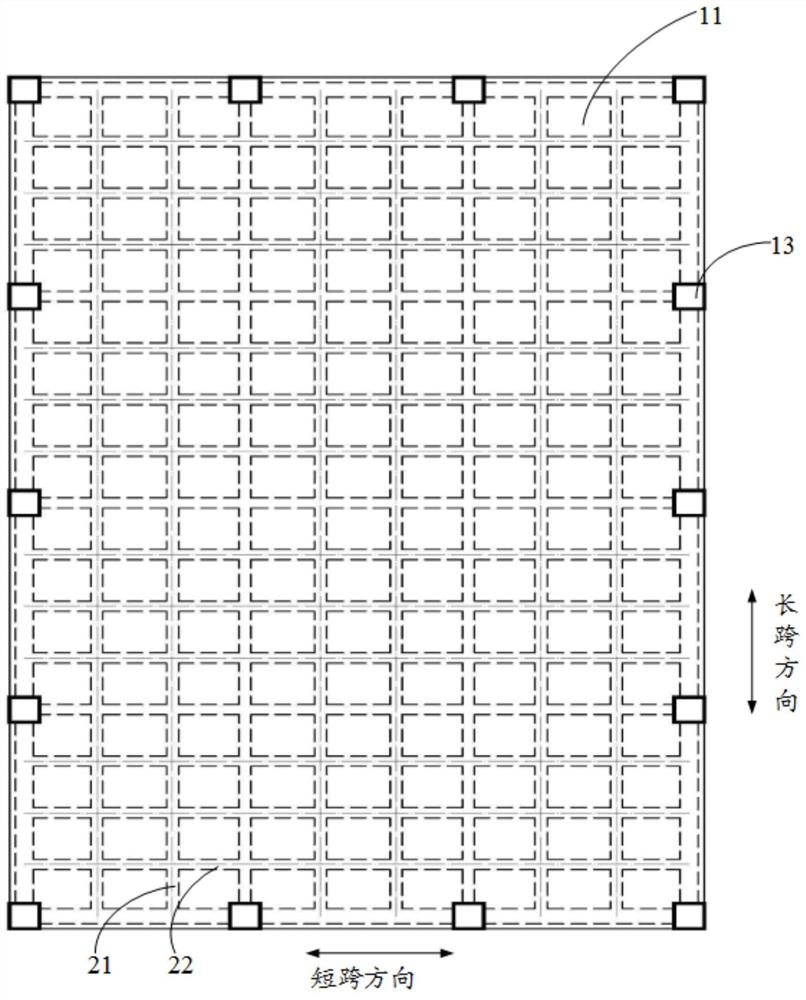Space composite truss structure and building
A technology of truss structure and space combination, applied in the direction of truss structure, building, building structure, etc., can solve the problems of increased lift height, inability to set up support columns in the bottom space, unfavorable personnel evacuation, etc., to achieve the effect of improving bearing capacity
- Summary
- Abstract
- Description
- Claims
- Application Information
AI Technical Summary
Problems solved by technology
Method used
Image
Examples
Embodiment 1
[0034] This embodiment provides a space combined truss structure, please refer to figure 1 and figure 2 ,in, figure 1 It is a sectional view of the space combined truss structure of this embodiment, figure 2 The top view of the space combination truss structure of the embodiment of the present invention, as figure 1 The space-combined truss structure shown can include:
[0035] The upper chord beam structure 1 includes an upper chord 11 and an upper chord 12, the upper chord 12 is arranged under the upper chord 11, and the upper chord 12 is fixedly connected to the upper chord 11;
[0036] The lower chord structure 2 includes a plurality of first lower chords 21 and a plurality of second lower chords 22, the plurality of first lower chords 21 are arranged in parallel along the long-span direction of the upper chord plate 11, and the plurality of second lower chords 22 are arranged along the The short-span direction of the upper chord 11 is arranged in parallel, and the l...
Embodiment 2
[0054] This embodiment provides a building based on the above space combined truss structure. see Figure 5 , Figure 5 It is a section view of the building of this embodiment, such as Figure 5 The buildings shown can include figure 1 and image 3 In the space combination truss structure shown, a first building structure 51 is arranged above the space combination truss structure, and a second building structure 52 is arranged below the space combination truss structure, and the second building structure 52 is a long-span structure. In this embodiment, a space combined truss structure is used as the load-bearing structure of the first building structure 51, which can reduce the thickness of the load-bearing structure.
[0055] Wherein, the first building structure 51 may be, for example, an outdoor playground. Based on the consideration of saving land, when the first building structure 51 is set as an outdoor sports field, the outdoor sports field can be designed to be ra...
PUM
 Login to View More
Login to View More Abstract
Description
Claims
Application Information
 Login to View More
Login to View More - R&D
- Intellectual Property
- Life Sciences
- Materials
- Tech Scout
- Unparalleled Data Quality
- Higher Quality Content
- 60% Fewer Hallucinations
Browse by: Latest US Patents, China's latest patents, Technical Efficacy Thesaurus, Application Domain, Technology Topic, Popular Technical Reports.
© 2025 PatSnap. All rights reserved.Legal|Privacy policy|Modern Slavery Act Transparency Statement|Sitemap|About US| Contact US: help@patsnap.com



