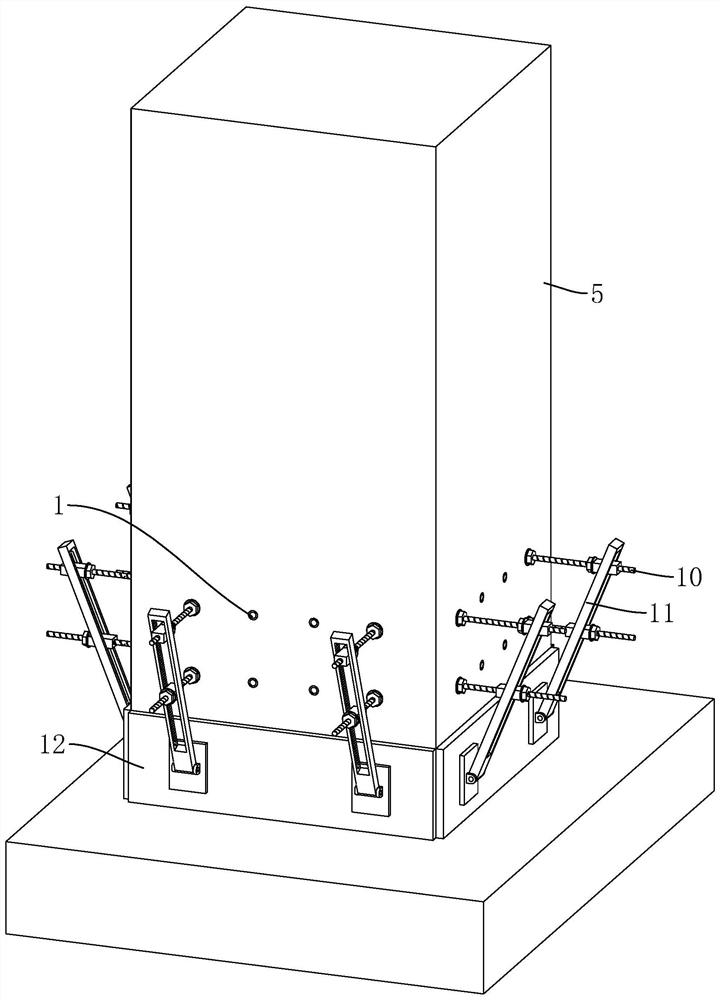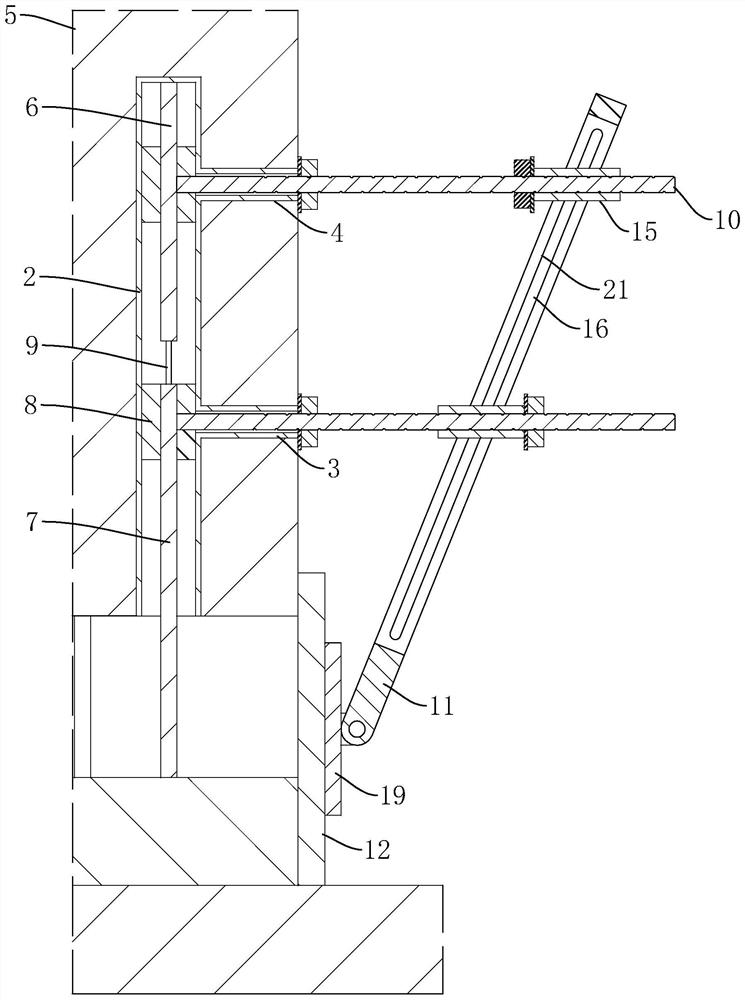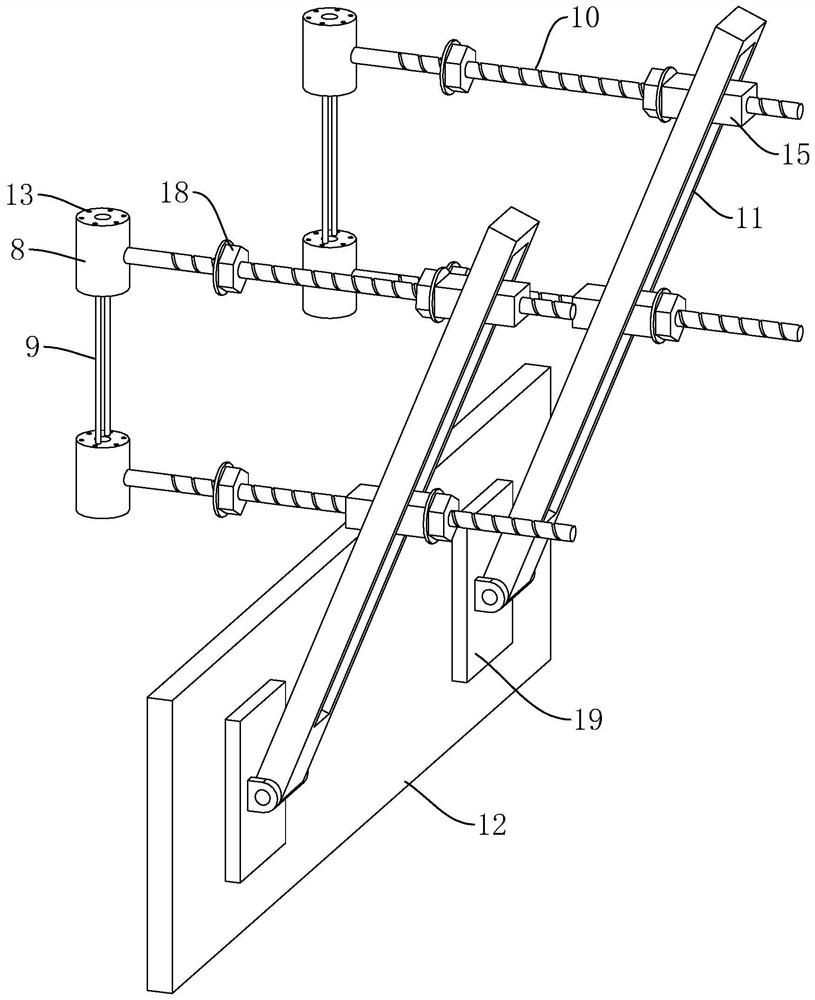Bottom steel bar connecting structure of prefabricated frame beam
A bottom reinforcement and connection structure technology, applied in the direction of structural elements, building components, building structures, etc., can solve the problems of long construction period and affect the progress of construction, and achieve the effect of shortening the construction period
- Summary
- Abstract
- Description
- Claims
- Application Information
AI Technical Summary
Problems solved by technology
Method used
Image
Examples
Embodiment Construction
[0036] The application will be described in further detail below in conjunction with the accompanying drawings.
[0037] The embodiment of the present application discloses a bottom reinforcement connection structure of a prefabricated frame beam 5 . refer to figure 1 , 2 , the bottom reinforcement connection structure of the prefabricated frame beam includes a grouting sleeve 1 and a closing mechanism. The grouting sleeve 1 is pre-embedded in the frame beam 5. The grouting sleeve 1 includes a cylinder body 2 and a grouting pipe 3 and a grouting pipe 4 connected to the outer wall of the cylinder body 2. One end of the grouting pipe 3 and the grouting pipe 4 are connected to the frame The outer wall of the beam 5 is connected, the frame beam 5 is pre-embedded with a first steel bar 6 extending from the upper end of the cylinder 2 into the cylinder 2, and the second steel bar 7 for plugging into the cylinder 2 is pre-embedded on the floor.
[0038] The closing mechanism inclu...
PUM
 Login to View More
Login to View More Abstract
Description
Claims
Application Information
 Login to View More
Login to View More - R&D
- Intellectual Property
- Life Sciences
- Materials
- Tech Scout
- Unparalleled Data Quality
- Higher Quality Content
- 60% Fewer Hallucinations
Browse by: Latest US Patents, China's latest patents, Technical Efficacy Thesaurus, Application Domain, Technology Topic, Popular Technical Reports.
© 2025 PatSnap. All rights reserved.Legal|Privacy policy|Modern Slavery Act Transparency Statement|Sitemap|About US| Contact US: help@patsnap.com



