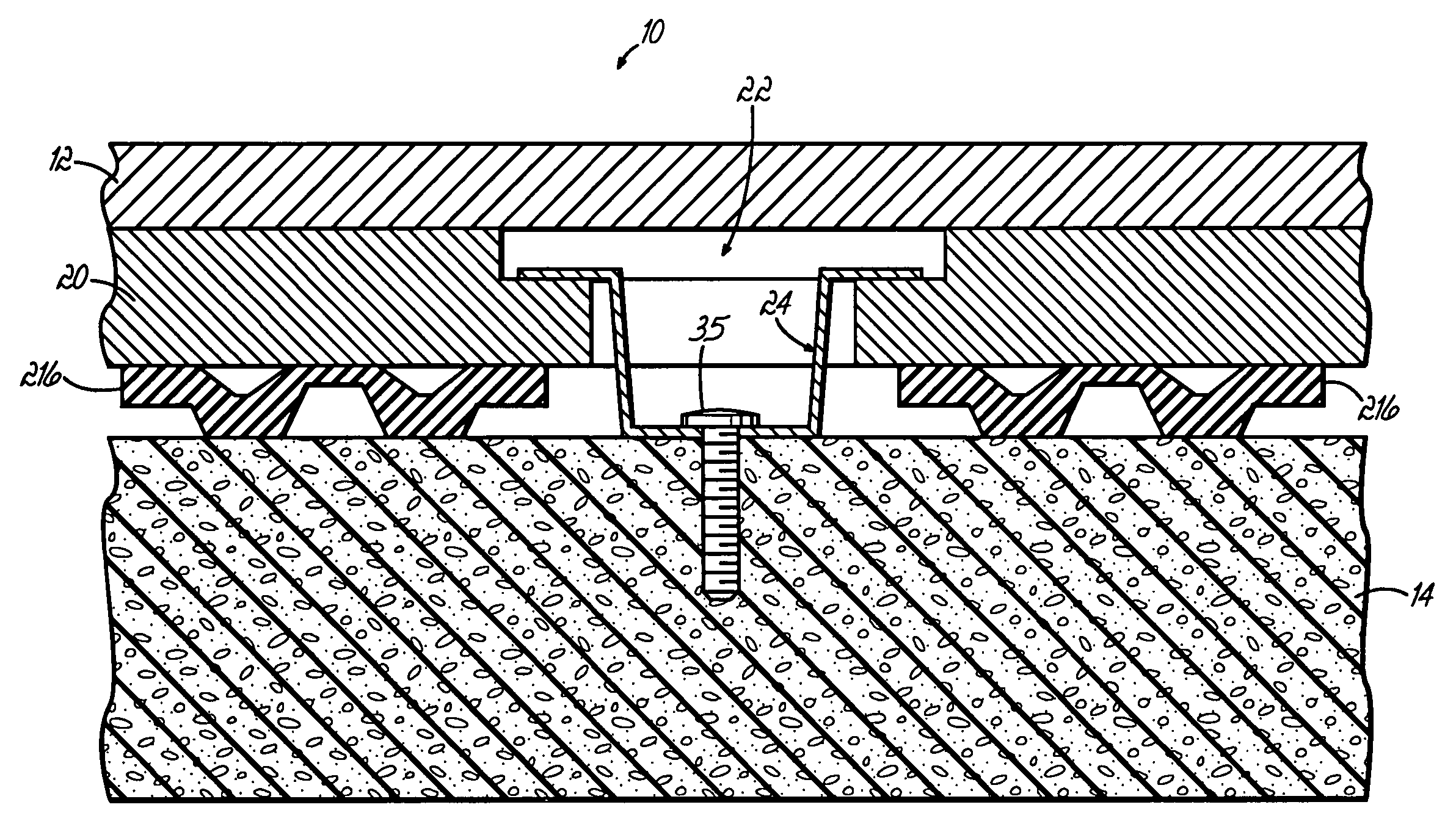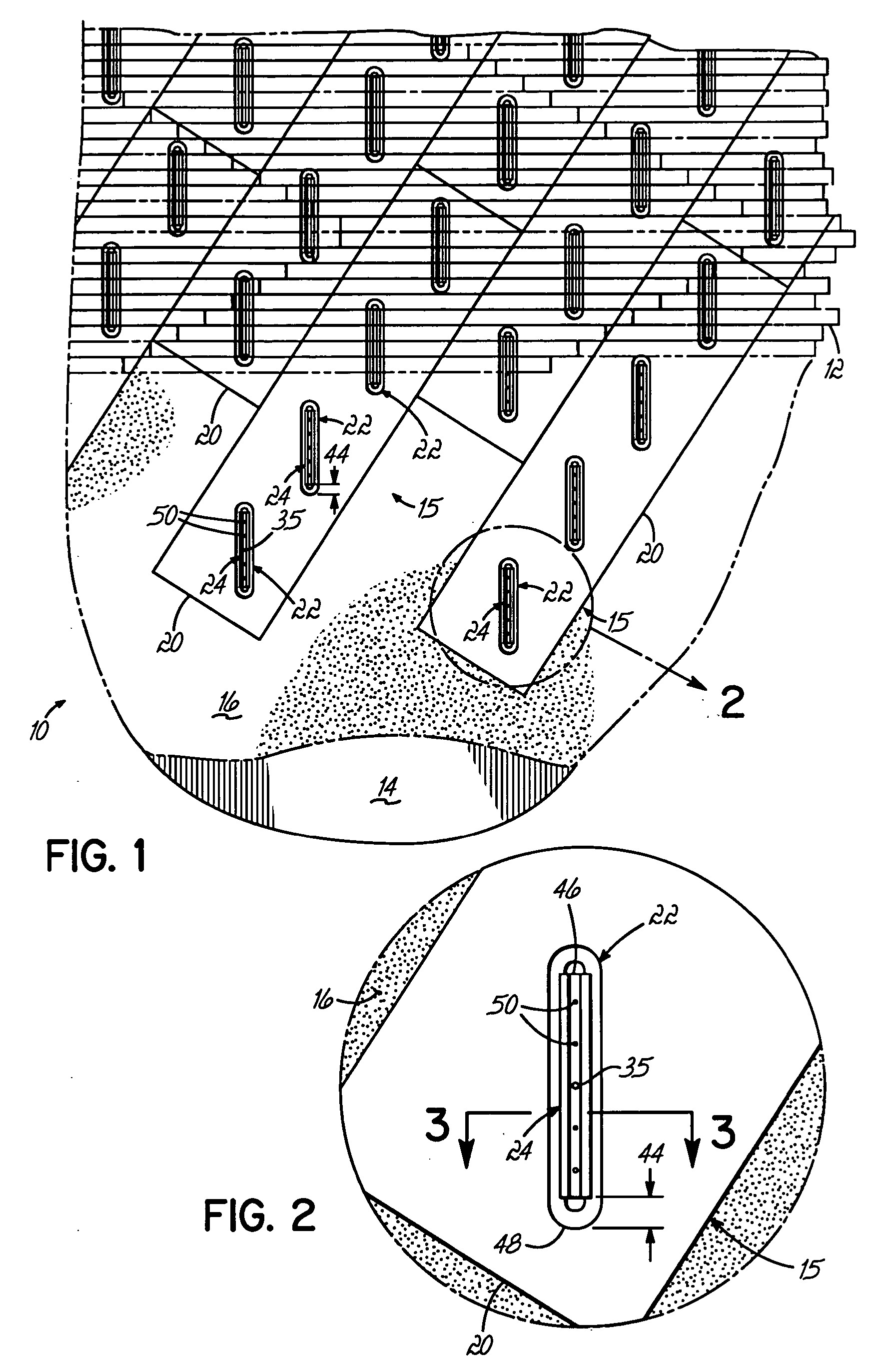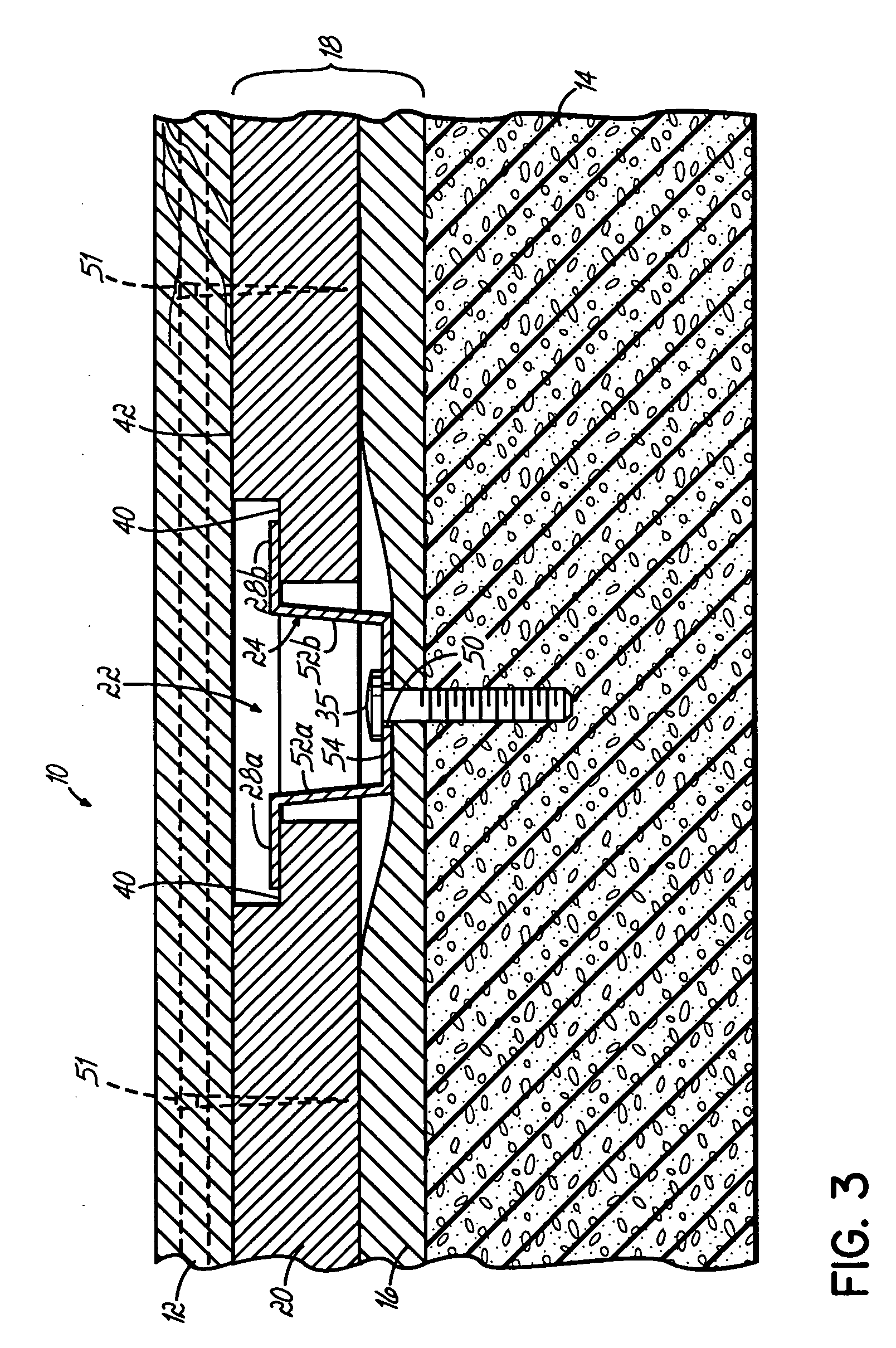Panel-type subfloor assembly for anchored/resilient floor
a subfloor and panel-type technology, applied in the direction of resiliently mounted floors, flooring, ceilings, etc., can solve the problems of difficult simultaneous achievement, adversely affecting the performance uniformity of the floor, and the floorboards to the base, so as to improve the resistance to lateral movement, the degree of structural integrity, and the effect of reducing the risk of lateral movemen
- Summary
- Abstract
- Description
- Claims
- Application Information
AI Technical Summary
Benefits of technology
Problems solved by technology
Method used
Image
Examples
Embodiment Construction
[0026]FIG. 1 shows a plan view of a floor 10 constructed in accordance with a first preferred embodiment of the invention. The floor 10 includes an upper wear layer 12, which may be tongue and groove floorboards extending end-to-end in parallel rows across a lower base 14. In FIG. 1, the view is along the length of the floor, i.e. from one basket toward the other. A subfloor layer 15 comprising a plurality of panels 20 resides below the wear layer 12. The panels 20 are also arranged end-to-end in parallel rows. However, the rows of panels 20 are oriented along an axis that resides at an angle of about 60° relative to the floorboards of the wear layer 12. The wear layer 12 is supported in spaced relation above the base 14, with a spacer layer 16 and the subfloor layer 15 residing therebetween. In FIGS. 1 and 2, the spacer layer 16 comprises a compressible panel-like pad or carpet.
[0027] In one sense, each of the panels 20 is essentially a part of a subfloor assembly 15 that includes...
PUM
 Login to View More
Login to View More Abstract
Description
Claims
Application Information
 Login to View More
Login to View More - R&D
- Intellectual Property
- Life Sciences
- Materials
- Tech Scout
- Unparalleled Data Quality
- Higher Quality Content
- 60% Fewer Hallucinations
Browse by: Latest US Patents, China's latest patents, Technical Efficacy Thesaurus, Application Domain, Technology Topic, Popular Technical Reports.
© 2025 PatSnap. All rights reserved.Legal|Privacy policy|Modern Slavery Act Transparency Statement|Sitemap|About US| Contact US: help@patsnap.com



