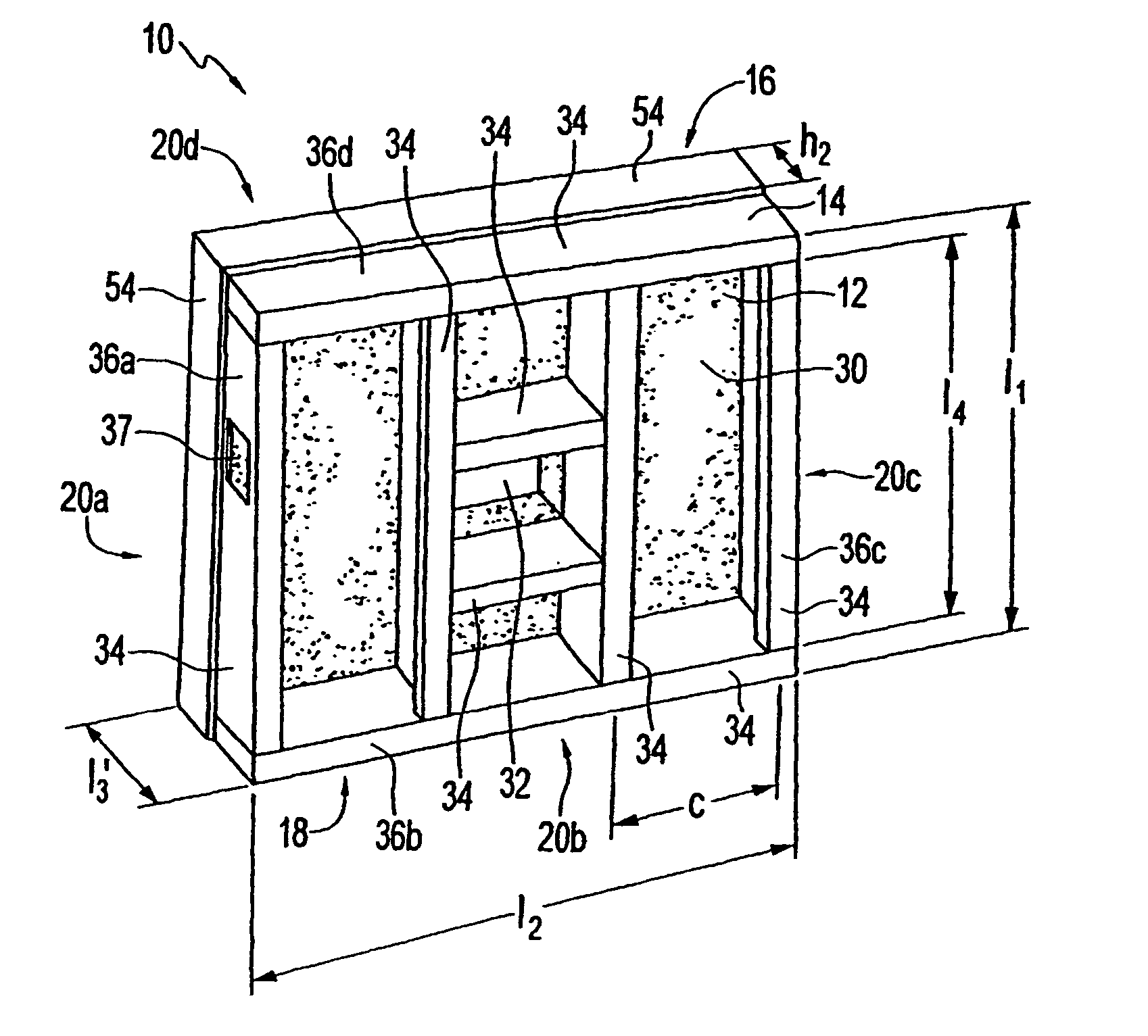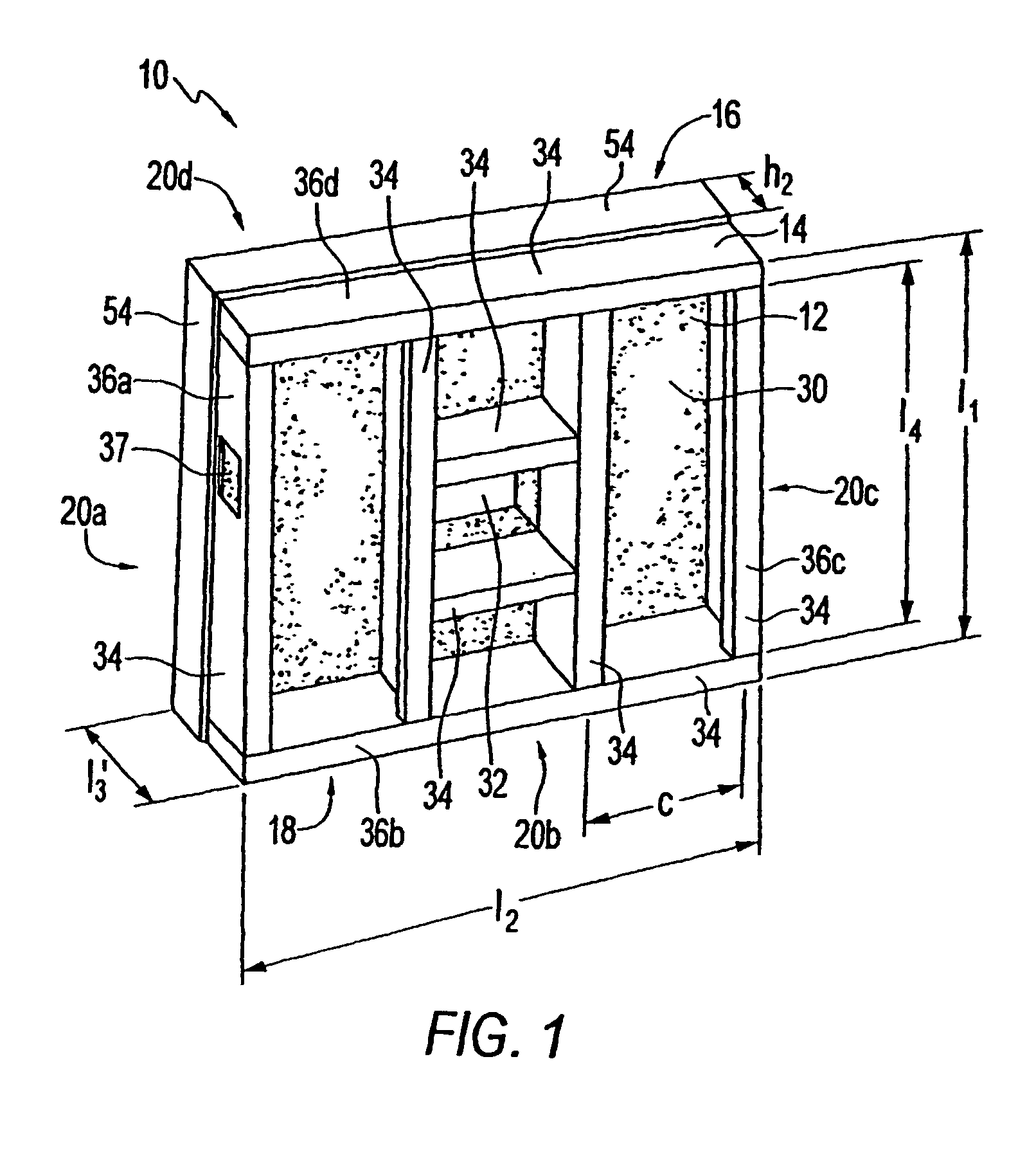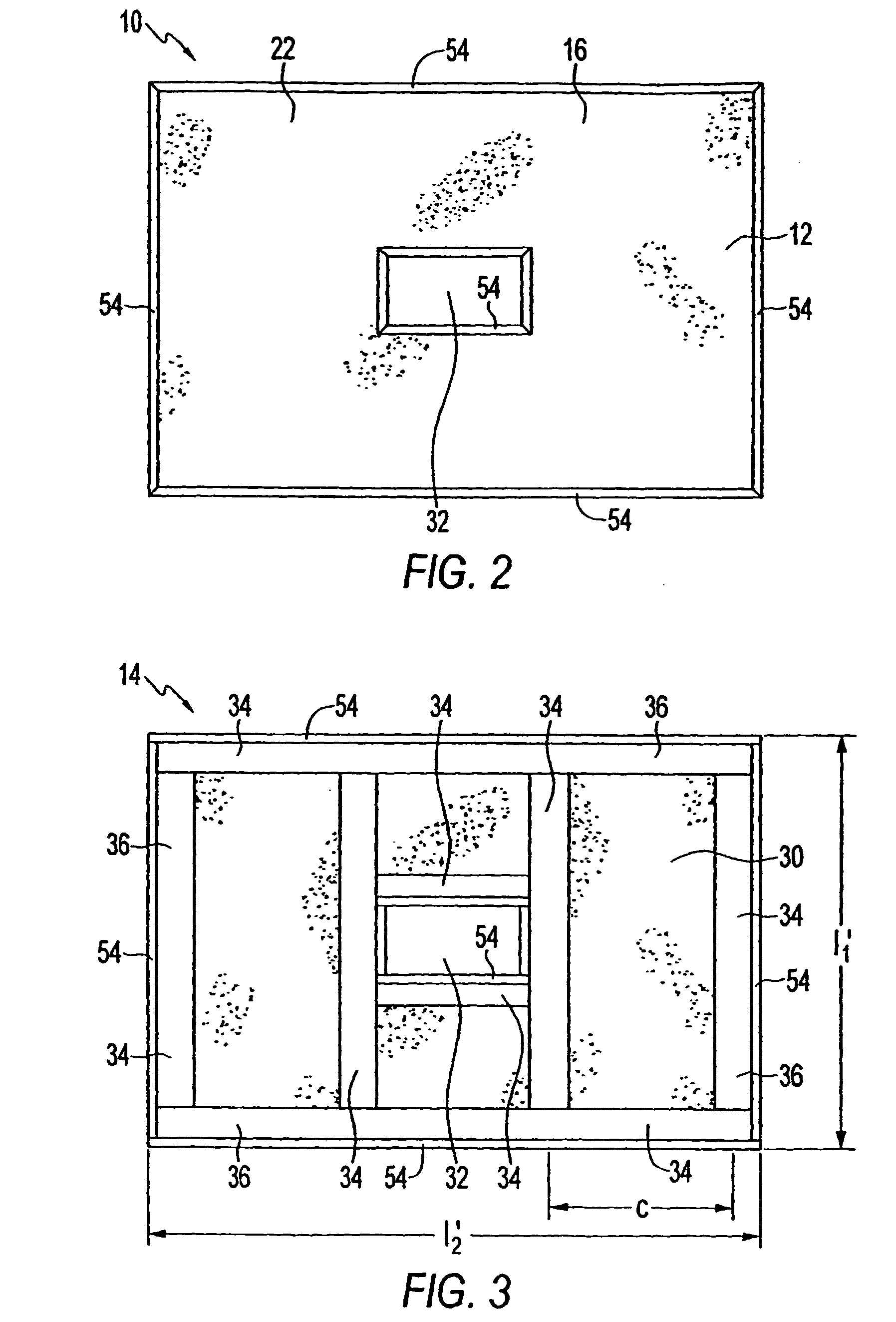Composite building panel and method of making composite building panel
a technology of composite building panels and building panels, which is applied in the field of composite concrete and metal building panels, can solve the problems of concrete having a relatively longer life, high flammability, and being susceptible to rotting and termites
- Summary
- Abstract
- Description
- Claims
- Application Information
AI Technical Summary
Benefits of technology
Problems solved by technology
Method used
Image
Examples
Embodiment Construction
[0034] Referring to FIGS. 1 and 4, a composite building panel for use in the construction of a structure is generally designated 10. The composite building panel 10 includes a concrete slab 12 and a metal stud frame 14 in which a portion of the frame is embedded in the concrete slab. Preferably, the composite panel 10 is prefabricated and then attached to other composite panels to form a structure. Each composite panel 10 has a front face 16, a rear face 18, and a plurality of side edges 20a, 20b, 20c, 20d.
[0035] As seen in FIGS. 2 and 5, generally the concrete slab 12 is located towards the front face 16 of the composite panel 10. Preferably, the concrete slab 12 has a generally planar front surface 22 defined between a top edge 24, a bottom edge 26, and first and second side edges 28a, 28c. The concrete slab 12 also has a back surface 30 from which the partially embedded metal frame 14 protrudes. Since concrete has high compressive strengths, but low tensile strengths, the frame ...
PUM
| Property | Measurement | Unit |
|---|---|---|
| Density | aaaaa | aaaaa |
| Pressure | aaaaa | aaaaa |
| Area | aaaaa | aaaaa |
Abstract
Description
Claims
Application Information
 Login to View More
Login to View More - R&D
- Intellectual Property
- Life Sciences
- Materials
- Tech Scout
- Unparalleled Data Quality
- Higher Quality Content
- 60% Fewer Hallucinations
Browse by: Latest US Patents, China's latest patents, Technical Efficacy Thesaurus, Application Domain, Technology Topic, Popular Technical Reports.
© 2025 PatSnap. All rights reserved.Legal|Privacy policy|Modern Slavery Act Transparency Statement|Sitemap|About US| Contact US: help@patsnap.com



