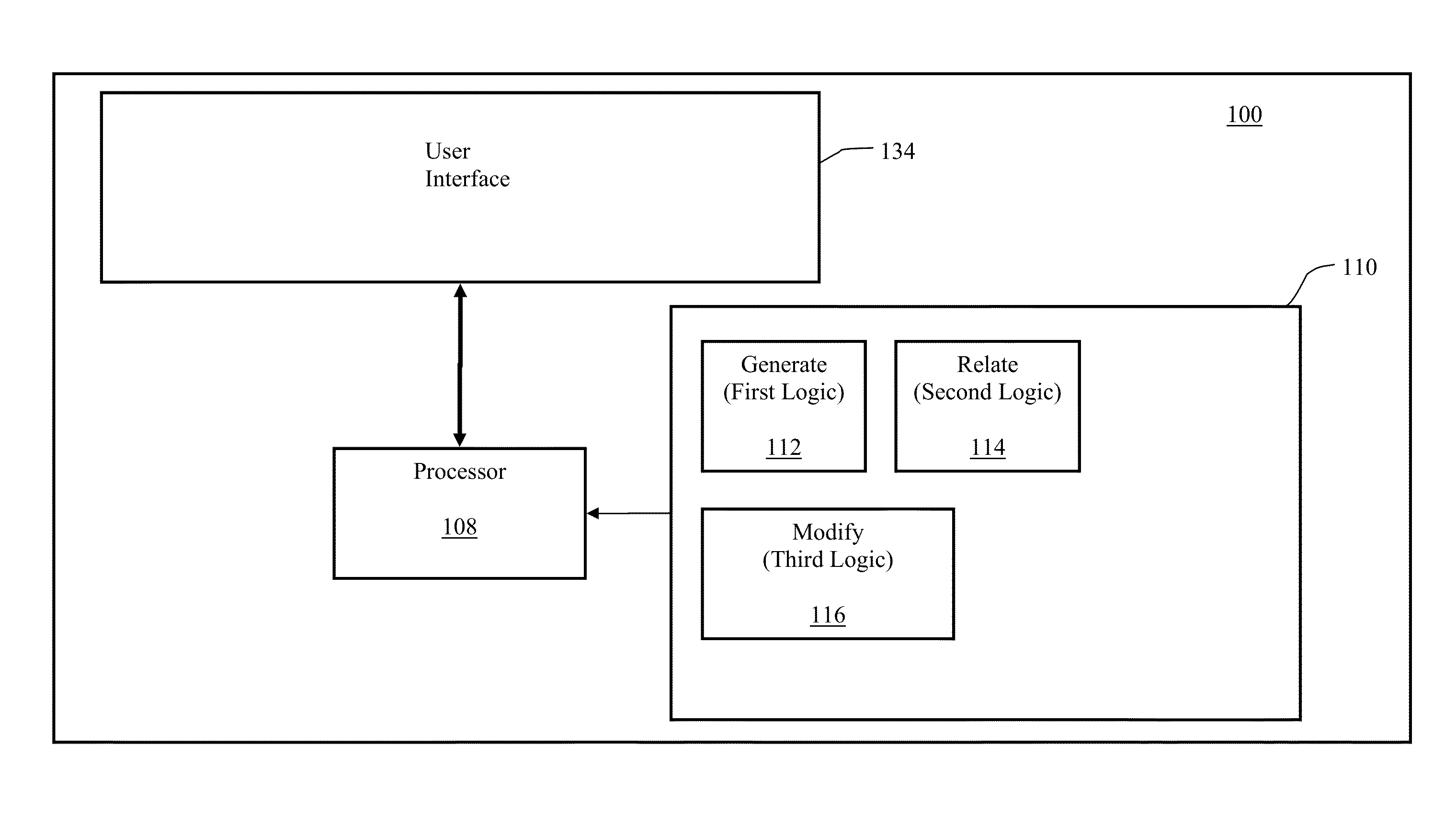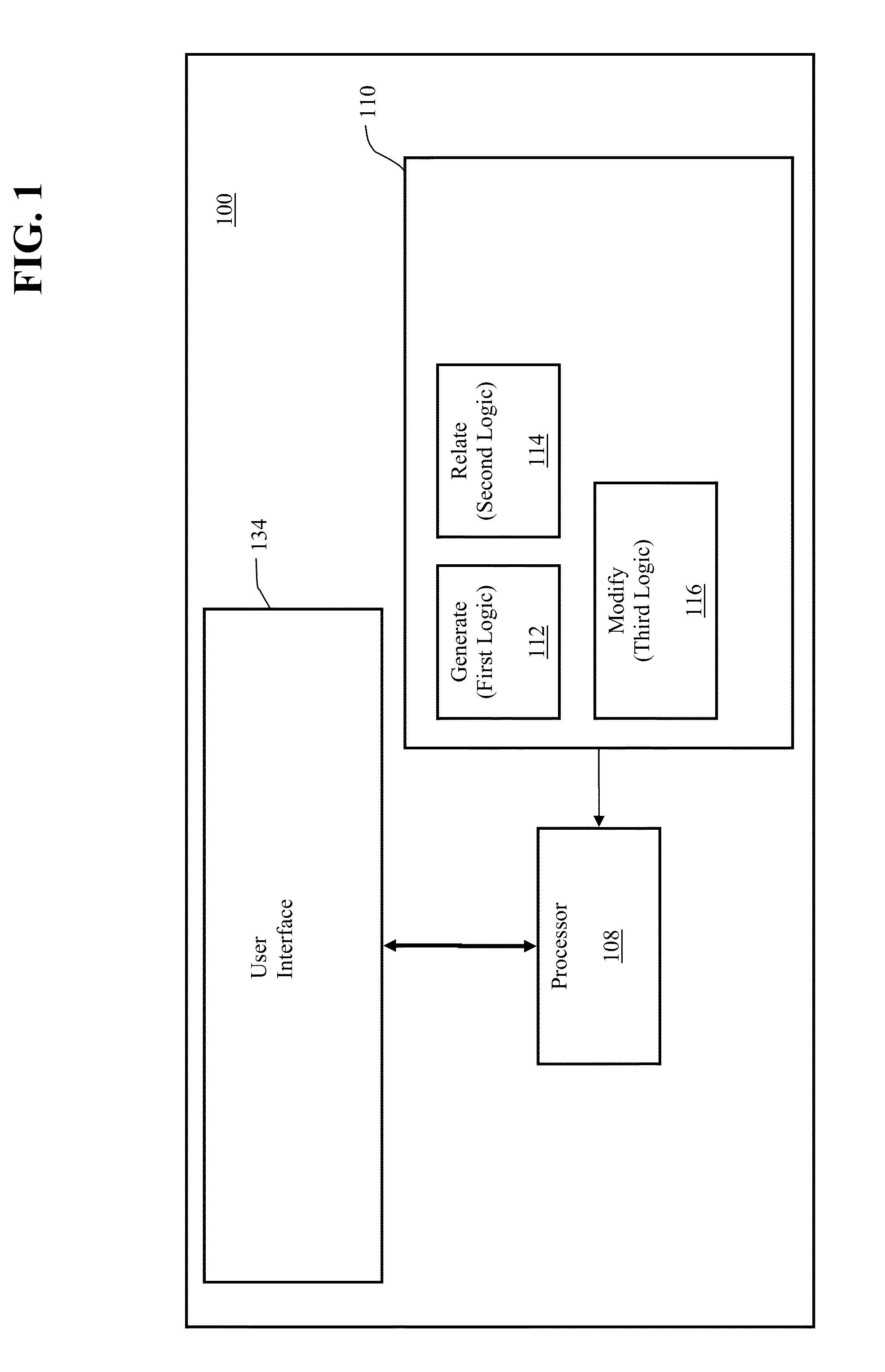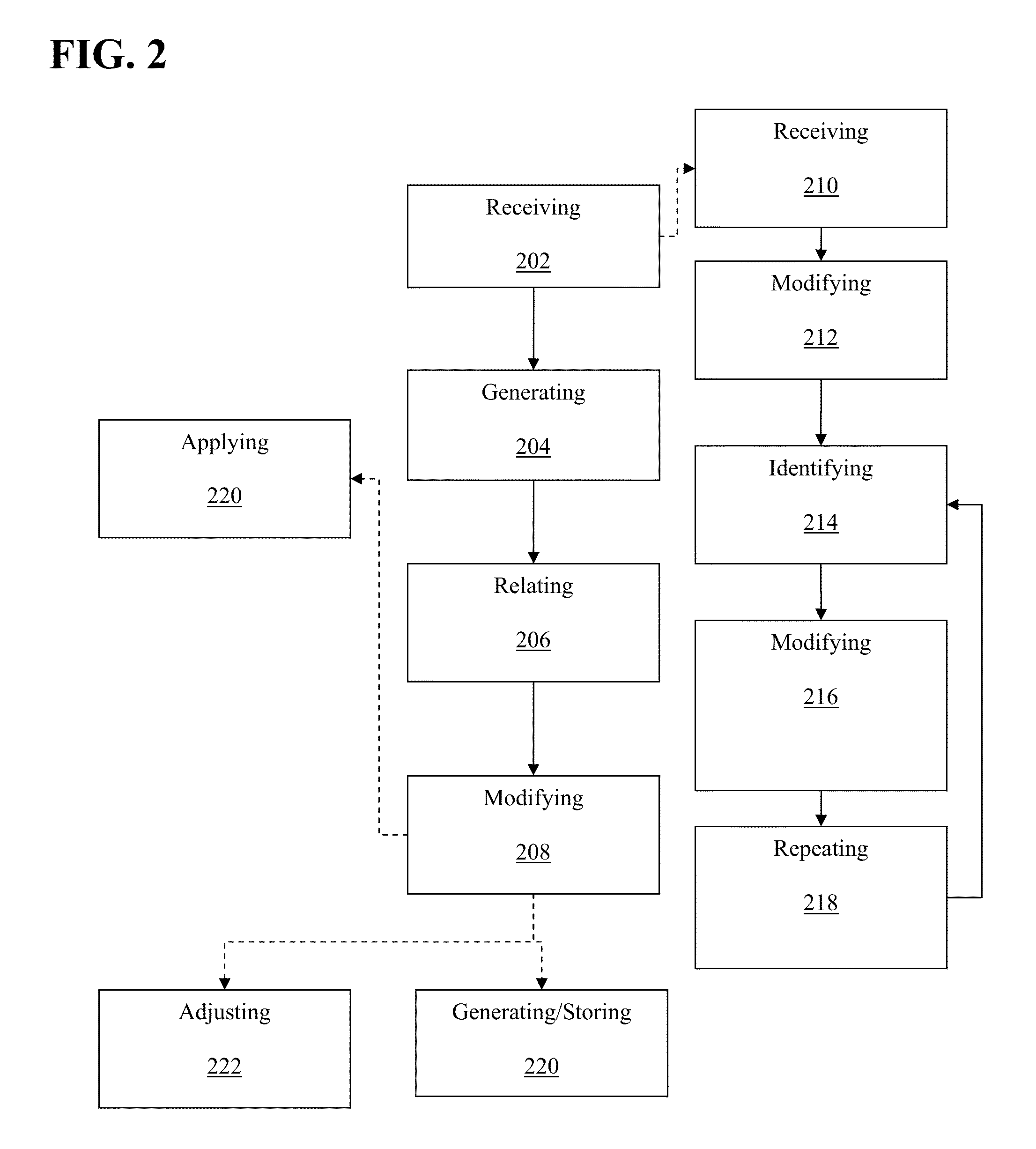Structural Representation and Facilitation of Manipulation Thereof Via Implicit Vertex Relationships
a technology of vertex relationships and structural representation, applied in the direction of walls, manufacturing tools, instruments, etc., can solve the problems of incongruity, inability to reproduce and/or trace features between levels, and inability to achieve the effect of facilitating manipulation
- Summary
- Abstract
- Description
- Claims
- Application Information
AI Technical Summary
Benefits of technology
Problems solved by technology
Method used
Image
Examples
Embodiment Construction
[0012]The disclosed embodiments relate to a representation of a structure or space as a collection of interrelated partitions whereby manipulation of one or more partitions causes an automated propagation of the manipulation through the other interrelated partitions as a function of the relationships therebtween. Each partition is defined by one or more vertices, the location(s) of which is / are specified either relative to an origin or relative to, i.e. as a function of, or dependent upon, the location of another vertex within the partition (intra-partition) or within another partition (inter-partition). Where the location of a vertex is moved, the change is propagated implicitly to all other vertices whose location is related, i.e. specified as a function of the modified vertex. For example, the modification of the location of an exterior wall may cause an automated propagation of that modification among the floor plans representative of the levels having the wall in common as well...
PUM
 Login to View More
Login to View More Abstract
Description
Claims
Application Information
 Login to View More
Login to View More - R&D
- Intellectual Property
- Life Sciences
- Materials
- Tech Scout
- Unparalleled Data Quality
- Higher Quality Content
- 60% Fewer Hallucinations
Browse by: Latest US Patents, China's latest patents, Technical Efficacy Thesaurus, Application Domain, Technology Topic, Popular Technical Reports.
© 2025 PatSnap. All rights reserved.Legal|Privacy policy|Modern Slavery Act Transparency Statement|Sitemap|About US| Contact US: help@patsnap.com



