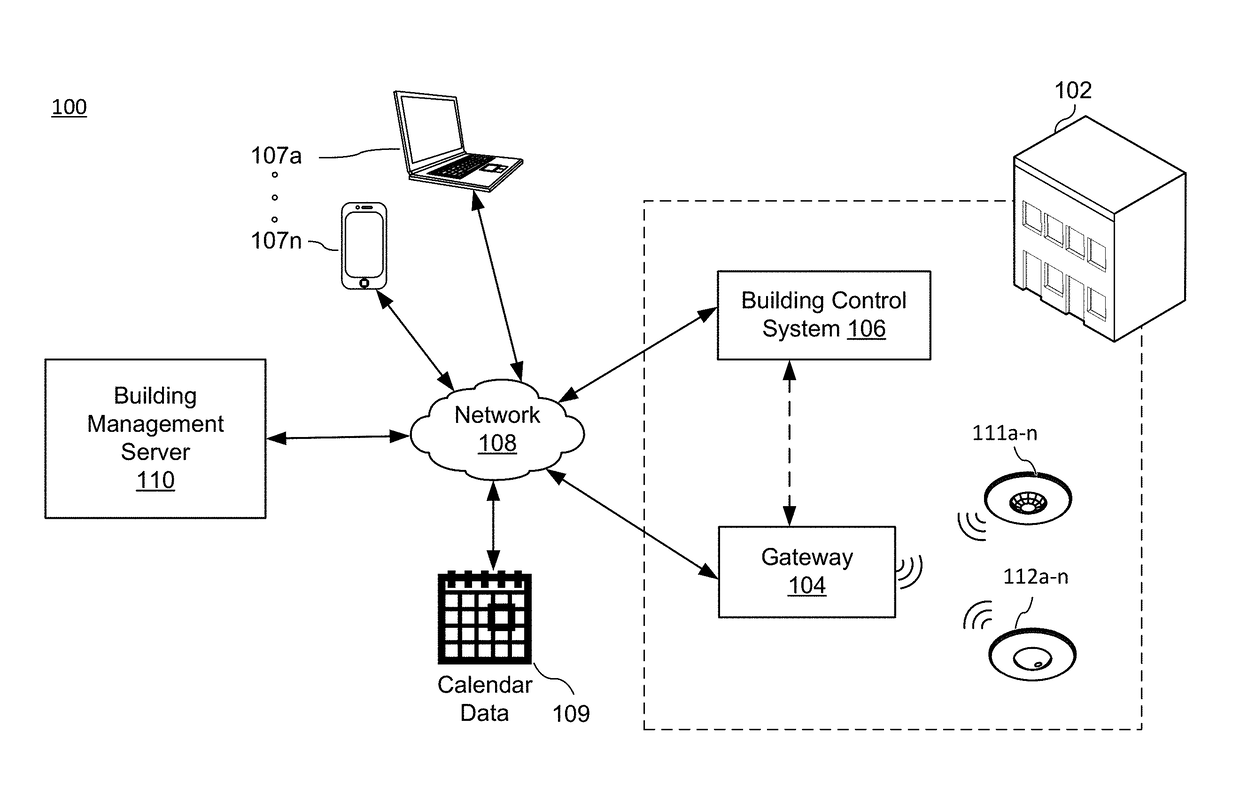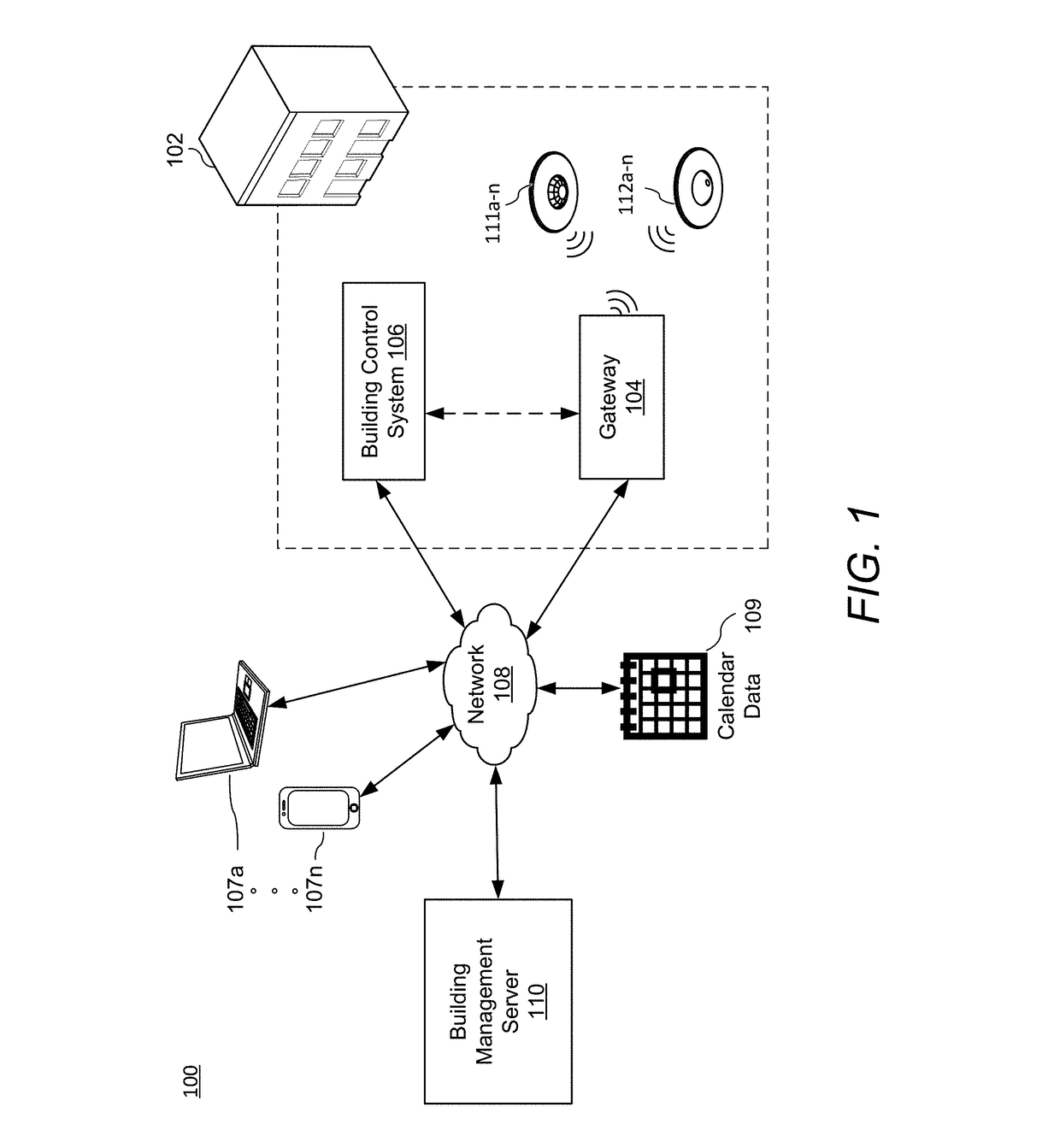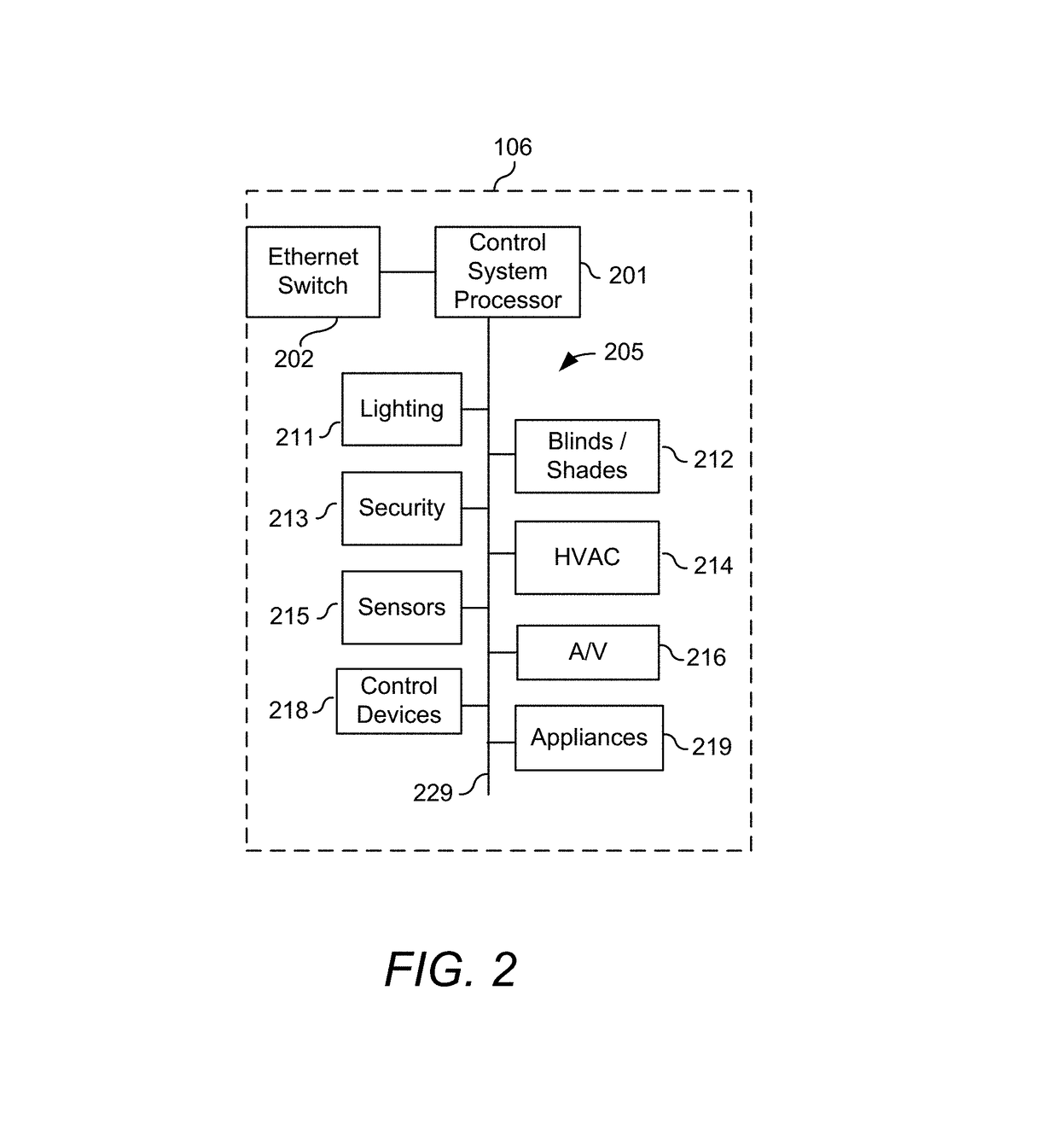Building management system that determines building utilization
a building management system and building technology, applied in relational databases, instruments, database models, etc., can solve problems such as no good ways, continuous challenges, and significant reductions in room utilization
- Summary
- Abstract
- Description
- Claims
- Application Information
AI Technical Summary
Benefits of technology
Problems solved by technology
Method used
Image
Examples
case 1
[0275] Employee Complaints:
[0276]Tim is a facilities manager for a single building at a mid-sized corporation with multiple locations. He has received numerous complaints that there are no rooms available for meetings in building 102. He opens up the frontend page 1400, selects “Building 102” under the “Overview” drop down menu 1421, and observes that total utilization in building 102 is less than 50% and falls right within his target guidelines—but that there is a very wide spread between his most occupied and least occupied rooms (i.e., as indicated by side arrows 1414 and 1415). He clicks on the “Building” tag 1206 in the break down bar 1424 and selects the line graph 1432 to view the utilization of building 102 over time and sees that total utilization peaks at 10:30 AM and 3:00 PM at approximately 80%, a rate high enough that people are certainly being blocked on some days. He then selects the “Access” tag 1206g in the break down bar 1424 to view the difference in utilization o...
case 2
[0277] Planning a New Office:
[0278]Margaret is a new hire real estate manager for a mid-sized corporation with multiple locations. The company is growing, the lease is up on the current New Jersey office (e.g., building 102), and her first assignment is to plan the new office. The company has standardized on four conference room styles—small presentation, large presentation, small VTC, and large VTC. The old office had these four configurations in equal proportion but Margaret wants to know if that is the best use of resources. She opens the frontend page 1400, selects “Building 102”, and selects the bar graph 1434 under the “Capacity” tag 1206f to view occupancy rate by size. In response, the bar graph 1434 may display three bars indicating the average occupancy rate of small-sized conference rooms, mid-sized conference rooms, and large-sized conference rooms. She observes that small conference rooms have an occupancy rate and are in use 70% of the work day, whereas large conferenc...
case 3
[0279] Long-Term Efficiency Tracking
[0280]John is the facility manager for a pharmaceutical company's headquarter (e.g., Building 102). The building has many conference rooms in many configurations—some are VTC, some support audio conferences (“ATC”), some just have screens for presentations. They are also in a variety of capacities. Different teams—marketing, sales, R&D, etc.—are in different sections of the building and have access to different conference rooms, just based on what is nearby. All of the building's rooms are controlled by a building control system 106. John wants to know if the conference rooms are distributed correctly for how each team uses them. John opens the frontend page 1400, selects “Building 102”, and selects “Device Usage” measurement from “Explore” drop down menu 1422 to see how well each room's usage matches its equipment. He then selects the bar graph 1434 under the “Purpose” tag 1206h in the break down bar 1424. He observes that VTC equipment is only u...
PUM
 Login to View More
Login to View More Abstract
Description
Claims
Application Information
 Login to View More
Login to View More - R&D
- Intellectual Property
- Life Sciences
- Materials
- Tech Scout
- Unparalleled Data Quality
- Higher Quality Content
- 60% Fewer Hallucinations
Browse by: Latest US Patents, China's latest patents, Technical Efficacy Thesaurus, Application Domain, Technology Topic, Popular Technical Reports.
© 2025 PatSnap. All rights reserved.Legal|Privacy policy|Modern Slavery Act Transparency Statement|Sitemap|About US| Contact US: help@patsnap.com



