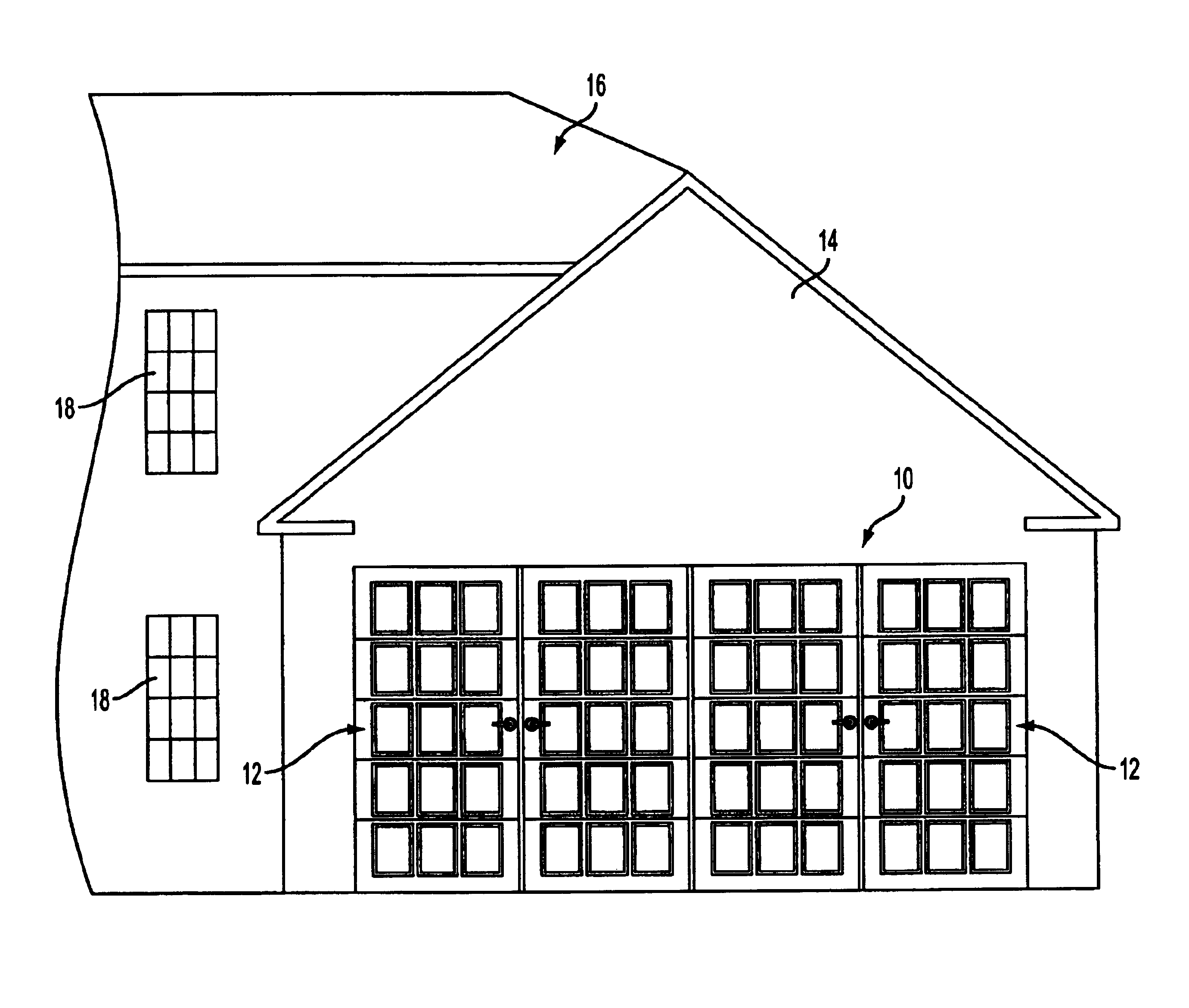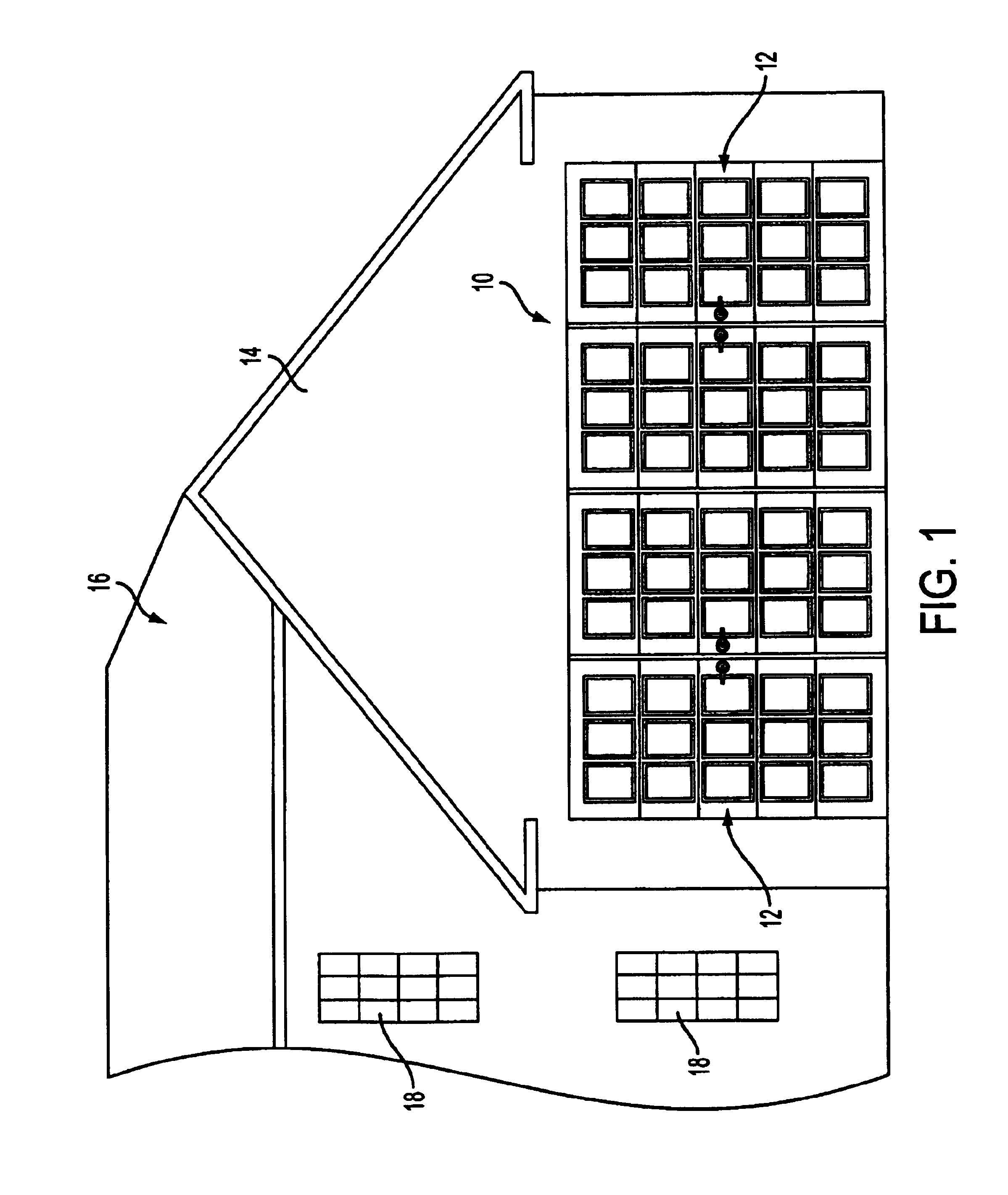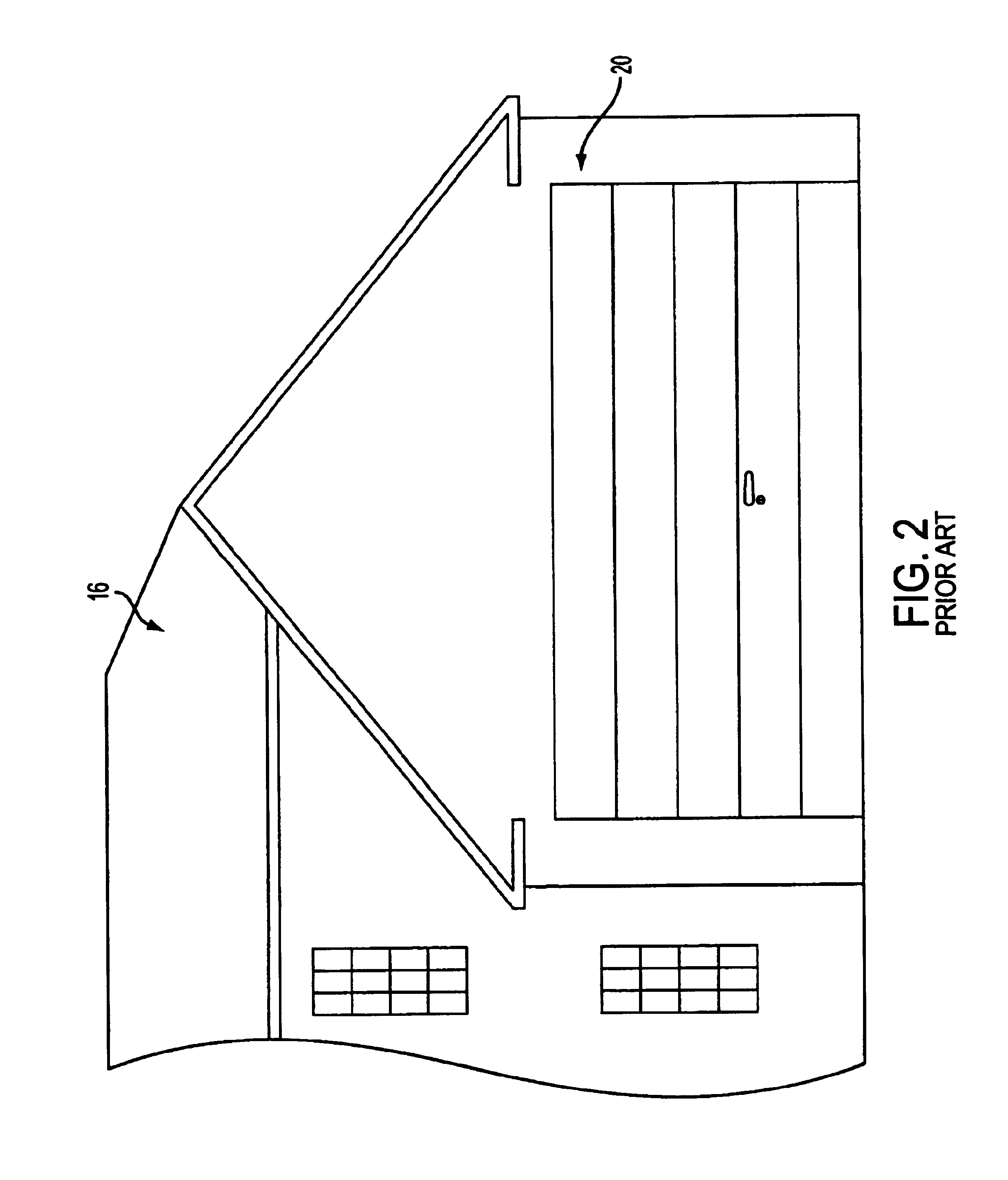Overhead garage door with decorative house facade elements
a garage door and facade technology, applied in the field of garage doors, can solve the problems of boring, predictable appearance, and less attractive garage doors, as well as garages in general, and achieve the effects of avoiding rot, boring, and avoiding ro
- Summary
- Abstract
- Description
- Claims
- Application Information
AI Technical Summary
Benefits of technology
Problems solved by technology
Method used
Image
Examples
Embodiment Construction
[0026]One embodiment of the present invention is the overhead garage door 10 depicted in FIG. 1 that includes decorative façade elements 12 that simulate a set of four light-transmitting doors known commonly as French doors. A set of French doors typically includes two doors each having an array of divided lights. In the garage door 10, the lights are light-transmitting panels that transmit visible light.
[0027]The garage door 10 is shown installed on a garage 14 of a conventional house 16. For illustration purposes, the house includes divided light windows 18. The façade elements 12 give the garage door 10 an attractive appearance that blends well with the style of the house 16, particularly with the divided light windows 18 of the house. In contrast, FIG. 2 shows a conventional garage door installed on the same conventional house 16. Rather than blending in with the style of the house 16, the conventional garage door 20 stands out as a monolithic blank space that detracts from the ...
PUM
 Login to View More
Login to View More Abstract
Description
Claims
Application Information
 Login to View More
Login to View More - R&D
- Intellectual Property
- Life Sciences
- Materials
- Tech Scout
- Unparalleled Data Quality
- Higher Quality Content
- 60% Fewer Hallucinations
Browse by: Latest US Patents, China's latest patents, Technical Efficacy Thesaurus, Application Domain, Technology Topic, Popular Technical Reports.
© 2025 PatSnap. All rights reserved.Legal|Privacy policy|Modern Slavery Act Transparency Statement|Sitemap|About US| Contact US: help@patsnap.com



