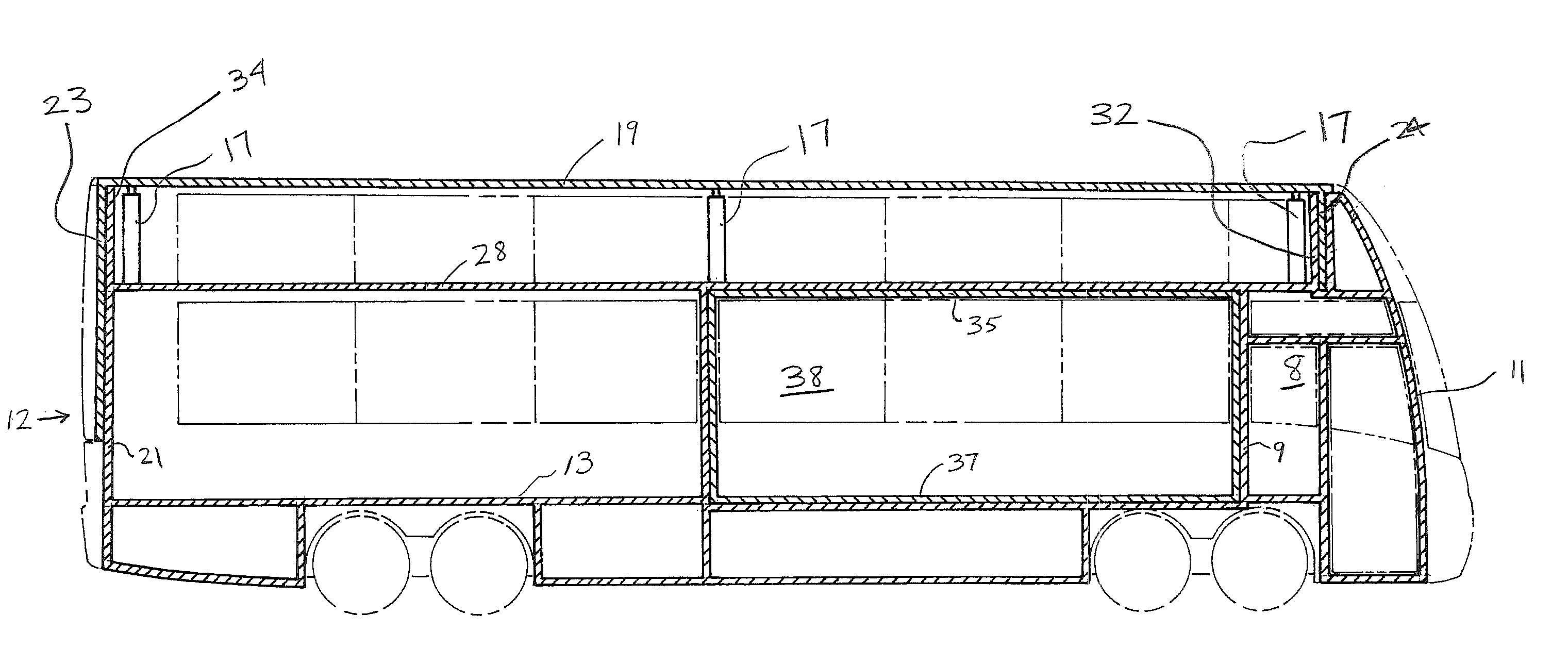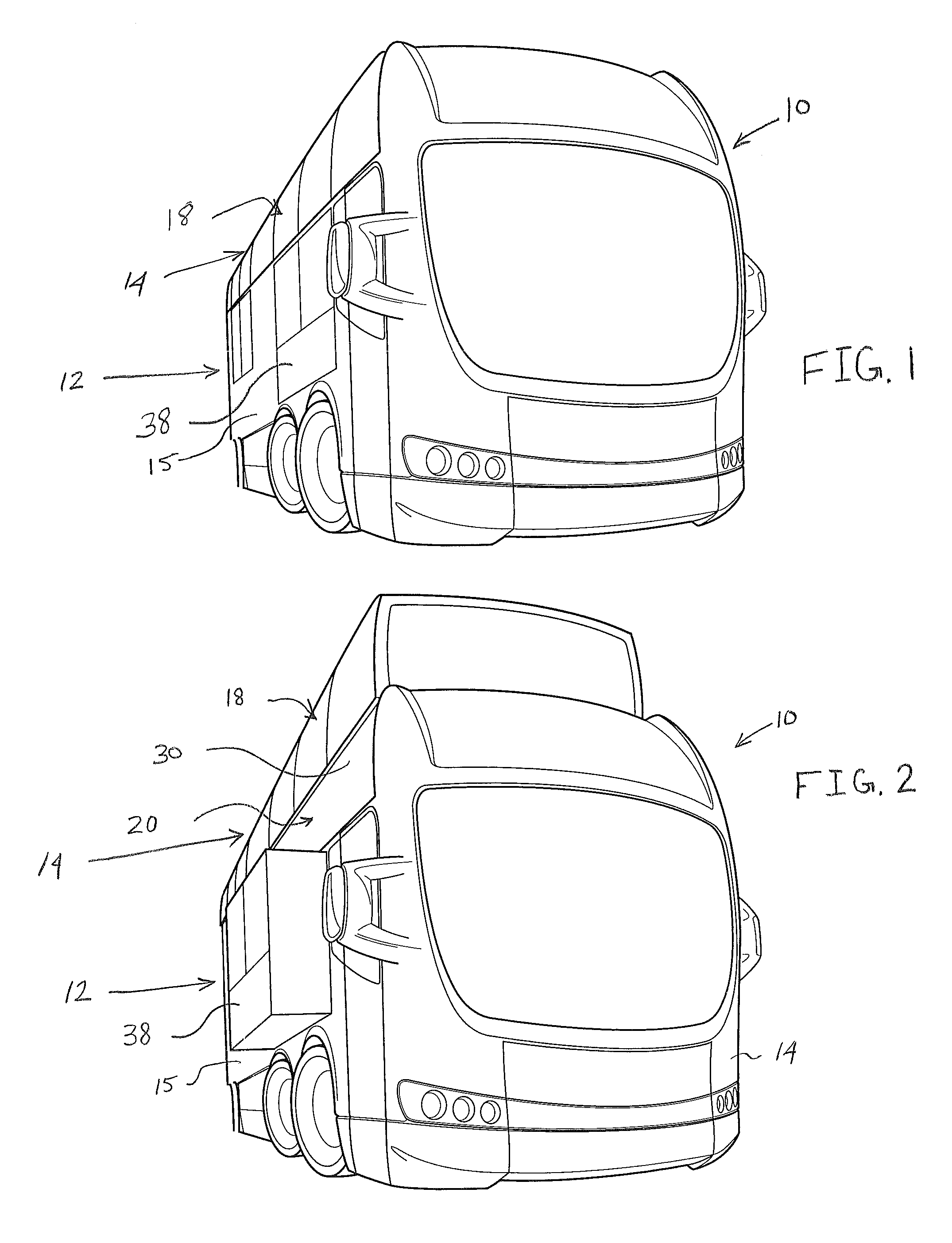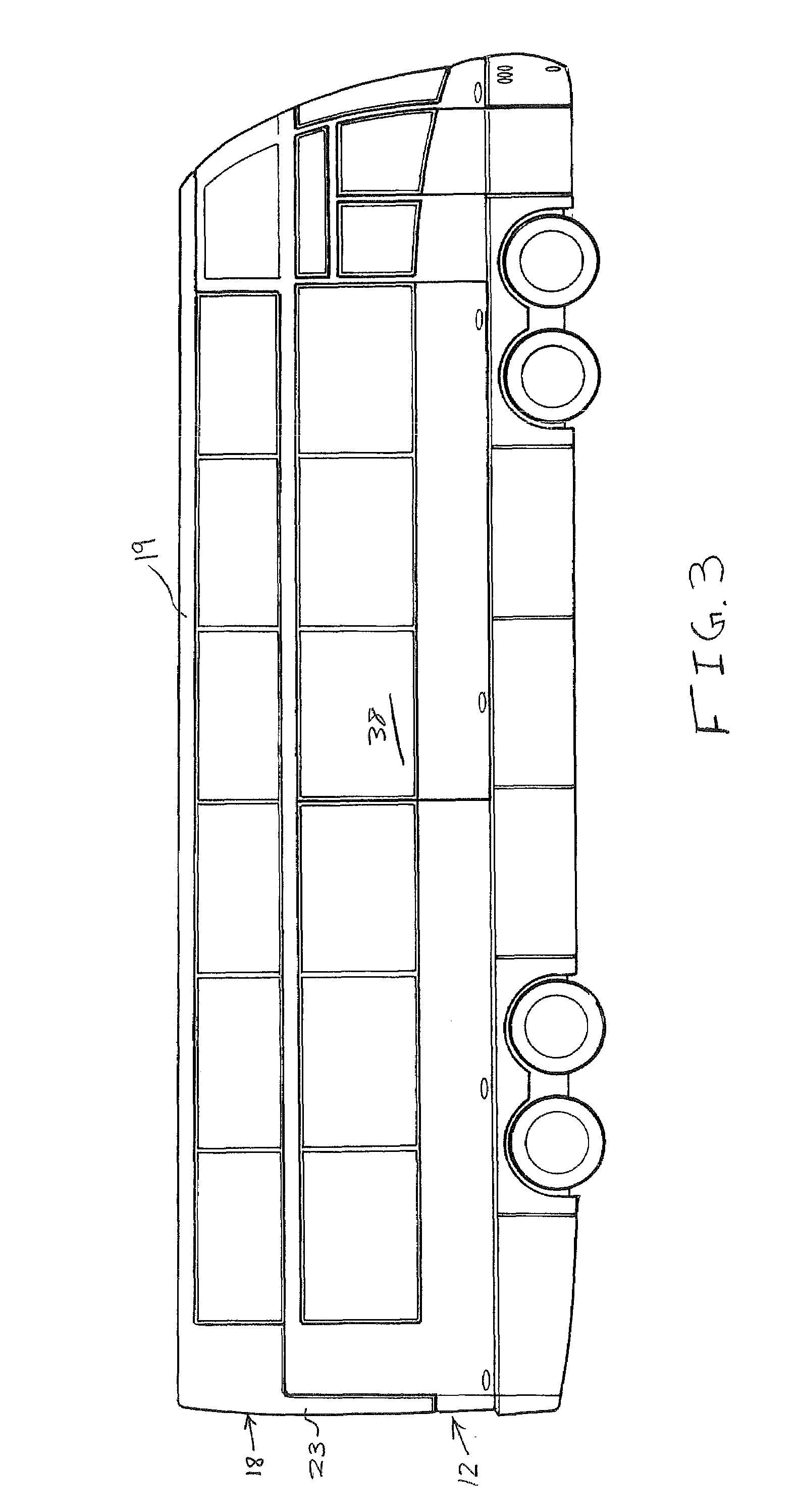Expandable motor home
- Summary
- Abstract
- Description
- Claims
- Application Information
AI Technical Summary
Benefits of technology
Problems solved by technology
Method used
Image
Examples
first embodiment
[0055]In a first embodiment, as shown in FIGS. 1-12, the side walls 25 of the upper segment 18 are continuous and do not accommodate extendable rooms. The side walls 15 of the lower body portion 12 in the first embodiment accommodate extendable rooms 38. The extendable rooms 38 each have a roof 35 and a floor 37 that slide within the lower body portion. The upper segment 18 and second floor 28 define an upper living area 41. FIGS. 1, 7, 8, and 11 show the upper segment 18 in its fully lowered position. The upper segment 18 overlaps the lower segment 20. The upper segment 18 is designed to be flush with the side wall 15 of the lower body portion 12 in its lowered position, which provides a streamlined surface. FIG. 11 shows in detail how actuators are mounted in the first embodiment to raise the upper segment 18, and how actuators are mounted to extend the rooms 38. The two types of actuators shown in FIGS. 8, 10, 11, and 12 are screw drives 60 and hydraulic cylinders 40, but could b...
second embodiment
[0058]In a second embodiment, as shown in FIGS. 13-24, the sidewalls 25 of the upper segment 18 contain upper extendable rooms 42. In this embodiment, the upper segment 18, extendable rooms 42 and second floor 28 define an upper living area 41. The upper extendable rooms 42 are slidably received in the upper body portion 14. The upper extendable rooms 42 have upper end walls 44 and lower end walls 46 that are in an overlapping, side by side relationship when the upper extendable rooms 42 are in their retracted positions, as shown in FIGS. 16 and 20. The lower end walls 46 are joined to floors 43 that slide over the second floor 28. The upper end walls 44 are joined to roofs 45 of the extendable rooms 42 that slide within the upper segment 18. Side walls 47 complete rooms 42. When the upper segment 18 is in its lowered position and the upper extendable rooms 42 are retracted, the walls 44 of the rooms 42 are flush with the side walls 15 of the lower body portion 12. The roofs 45 and ...
third embodiment
[0059]In a third embodiment, as shown in FIGS. 25-36, the sidewalls 25, 15 of the upper segment 18 and lower body portion 12 contain extendable rooms. The upper extendable rooms 42 and lower extendable rooms 38 are coordinated to extend simultaneously. As in the second embodiment, the upper extendable rooms 42 have an upper end wall 44 and a lower end wall 46 that are in an overlapping, side by side relationship when the upper extendable rooms 42 are in their retracted position, as shown in FIGS. 28 and 32. The lower end wall 46 of the upper extendable room 42 also forms a part of the wall 51 of the lower extendable room 38. A floor 53 of the upper extendable room 42 is attached where the lower end wall 46 and end wall 51 meet. The floor 53 of the upper extendable room 42 slides over the second floor 28. This is best shown in FIG. 34. When the upper segment 18 is in its lowered position, the upper extendable rooms 42 are in their retracted positions, and the lower extendable rooms 3...
PUM
 Login to View More
Login to View More Abstract
Description
Claims
Application Information
 Login to View More
Login to View More - R&D
- Intellectual Property
- Life Sciences
- Materials
- Tech Scout
- Unparalleled Data Quality
- Higher Quality Content
- 60% Fewer Hallucinations
Browse by: Latest US Patents, China's latest patents, Technical Efficacy Thesaurus, Application Domain, Technology Topic, Popular Technical Reports.
© 2025 PatSnap. All rights reserved.Legal|Privacy policy|Modern Slavery Act Transparency Statement|Sitemap|About US| Contact US: help@patsnap.com



